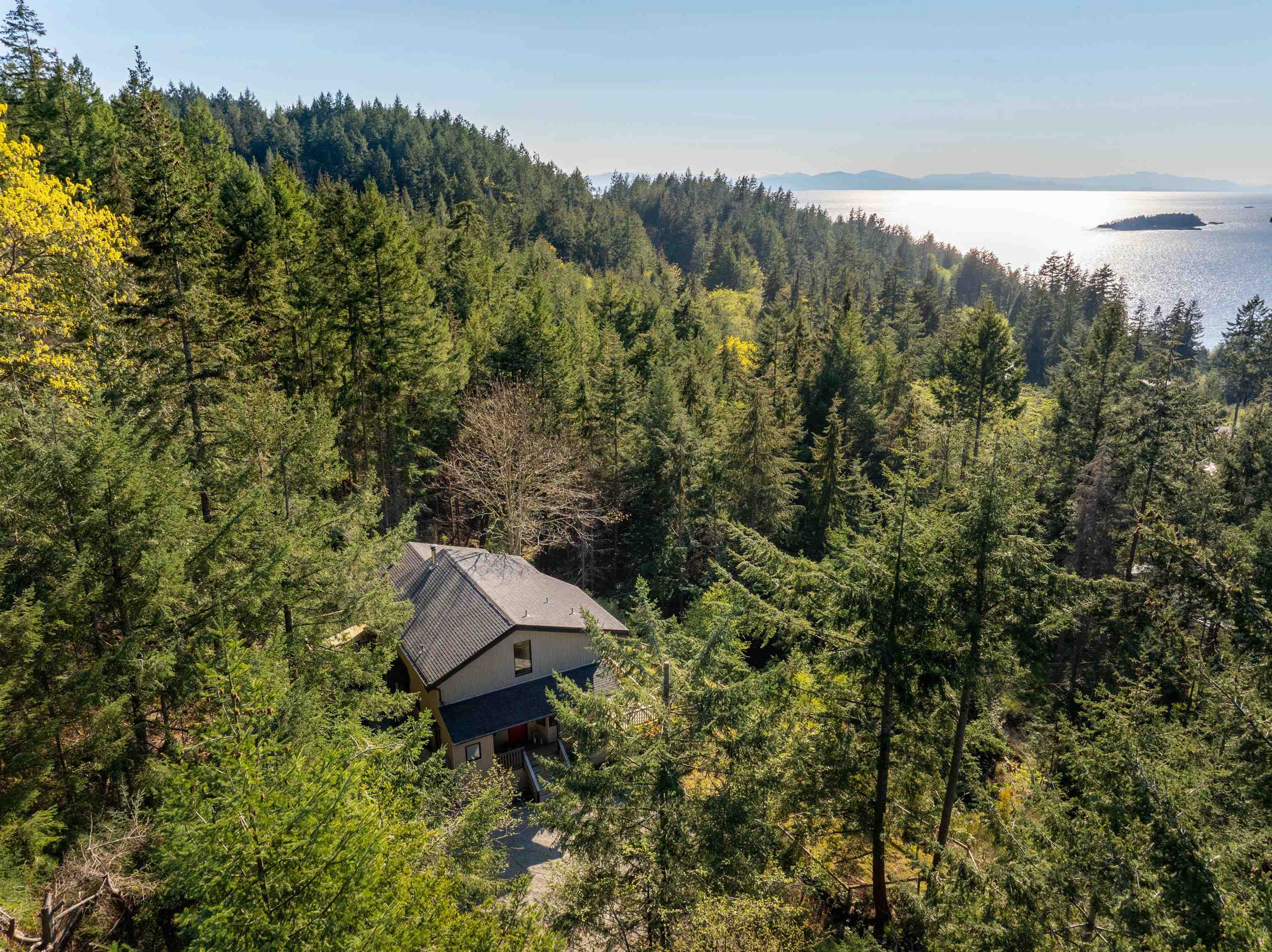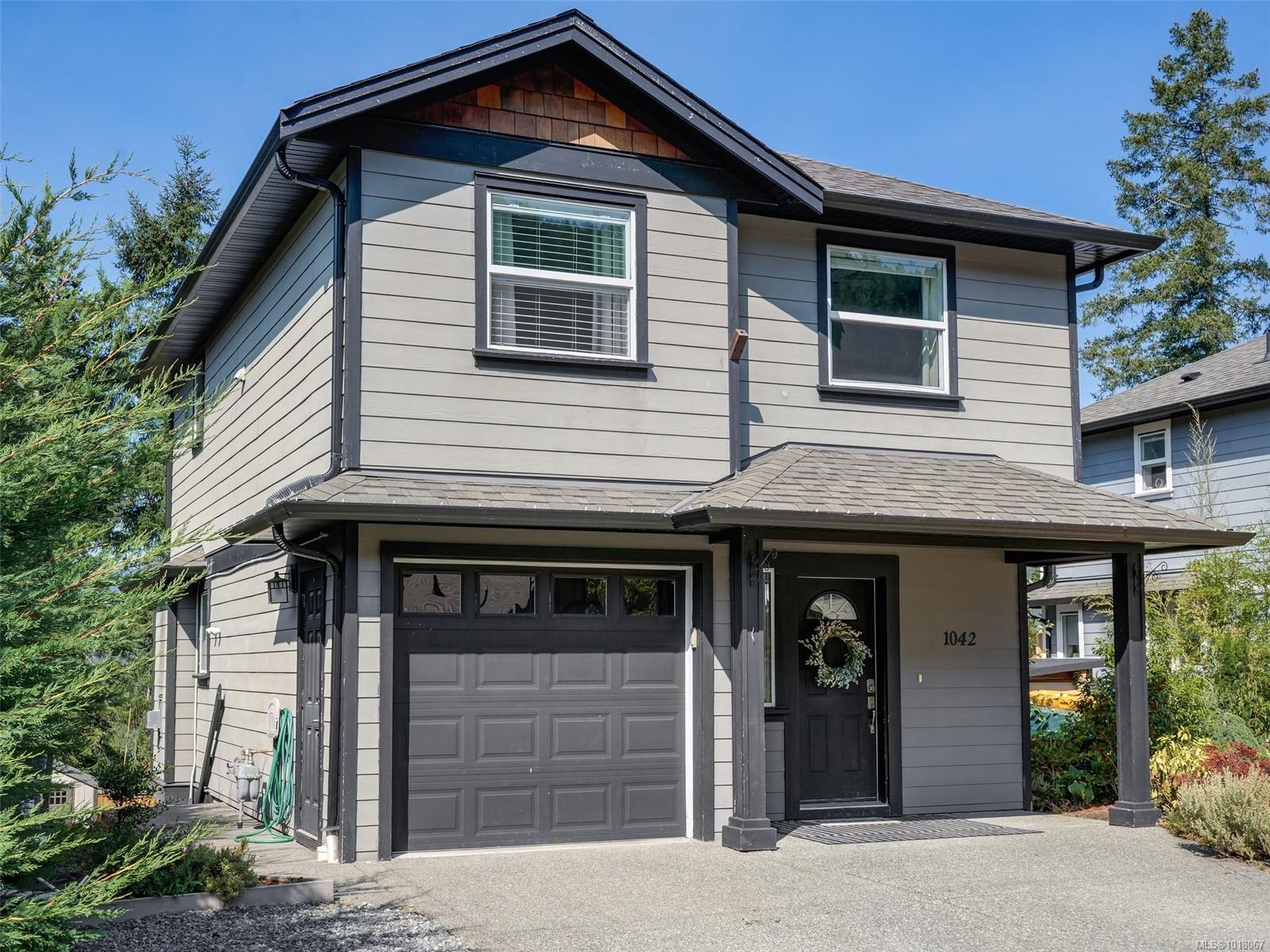- Houseful
- BC
- Bowen Island
- V0N
- 1557 Whitesails Drive

1557 Whitesails Drive
For Sale
92 Days
$1,550,000
3 beds
3 baths
2,385 Sqft
1557 Whitesails Drive
For Sale
92 Days
$1,550,000
3 beds
3 baths
2,385 Sqft
Highlights
Description
- Home value ($/Sqft)$650/Sqft
- Time on Houseful
- Property typeResidential
- Median school Score
- Year built1981
- Mortgage payment
Very private 3BR, 2.5 bath home set on over an acre off the main road with beautiful ocean views and stunning sunsets. The upper level features a huge primary suite with a clawfoot tub, and kids BRs with joined lofts, while the main floor offers an office or potential 4th BR. The bright, open layout is filled with natural light, and the lower-level flex space is perfect for a home office, studio, or workshop. Enjoy the peaceful setting from the decks, surrounded by nature. With multiple outdoor areas and endless potential, this property offers space, privacy, and a relaxed coastal lifestyle.
MLS®#R3029258 updated 1 month ago.
Houseful checked MLS® for data 1 month ago.
Home overview
Amenities / Utilities
- Heat source Electric, forced air
- Sewer/ septic Septic tank
Exterior
- Construction materials
- Foundation
- Roof
- # parking spaces 4
- Parking desc
Interior
- # full baths 2
- # half baths 1
- # total bathrooms 3.0
- # of above grade bedrooms
- Appliances Washer/dryer, dishwasher, refrigerator, stove
Location
- Area Bc
- Subdivision
- View Yes
- Water source Public
- Zoning description Sfd
- Directions Ac6b9d420bd78dd8130f87639ac72b9e
Lot/ Land Details
- Lot dimensions 58806.0
Overview
- Lot size (acres) 1.35
- Basement information Crawl space, partial, partially finished
- Building size 2385.0
- Mls® # R3029258
- Property sub type Single family residence
- Status Active
- Virtual tour
- Tax year 2024
Rooms Information
metric
- Walk-in closet 3.912m X 1.397m
Level: Above - Bedroom 2.692m X 3.607m
Level: Above - Bedroom 2.718m X 4.699m
Level: Above - Primary bedroom 5.461m X 4.394m
Level: Above - Office 5.207m X 5.334m
Level: Basement - Family room 4.572m X 3.378m
Level: Main - Living room 6.121m X 5.182m
Level: Main - Dining room 3.581m X 3.556m
Level: Main - Nook 1.829m X 3.556m
Level: Main - Foyer 8.661m X 2.845m
Level: Main - Laundry 4.14m X 1.651m
Level: Main - Kitchen 4.572m X 4.394m
Level: Main
SOA_HOUSEKEEPING_ATTRS
- Listing type identifier Idx

Lock your rate with RBC pre-approval
Mortgage rate is for illustrative purposes only. Please check RBC.com/mortgages for the current mortgage rates
$-4,133
/ Month25 Years fixed, 20% down payment, % interest
$
$
$
%
$
%

Schedule a viewing
No obligation or purchase necessary, cancel at any time
Nearby Homes
Real estate & homes for sale nearby












