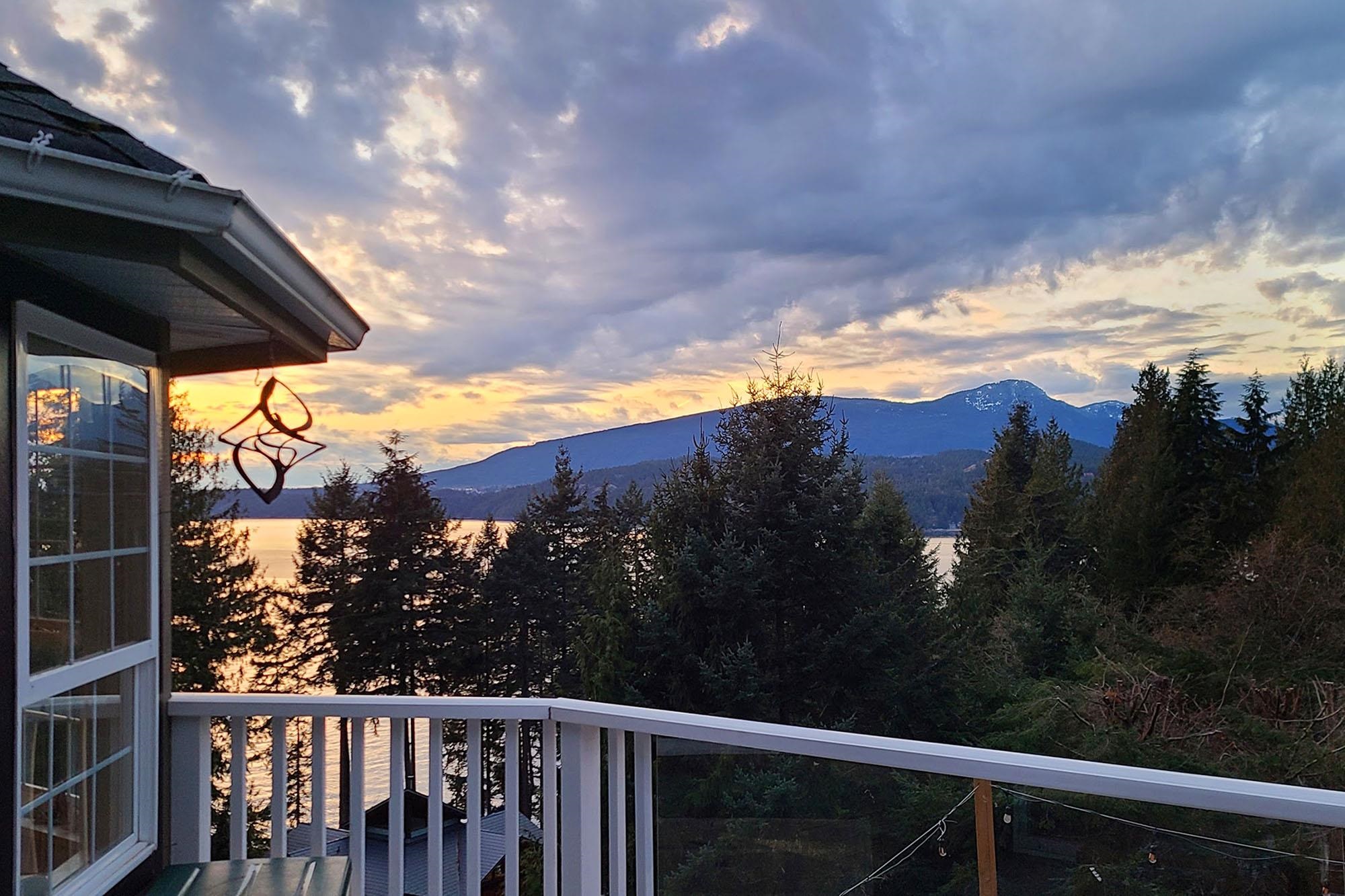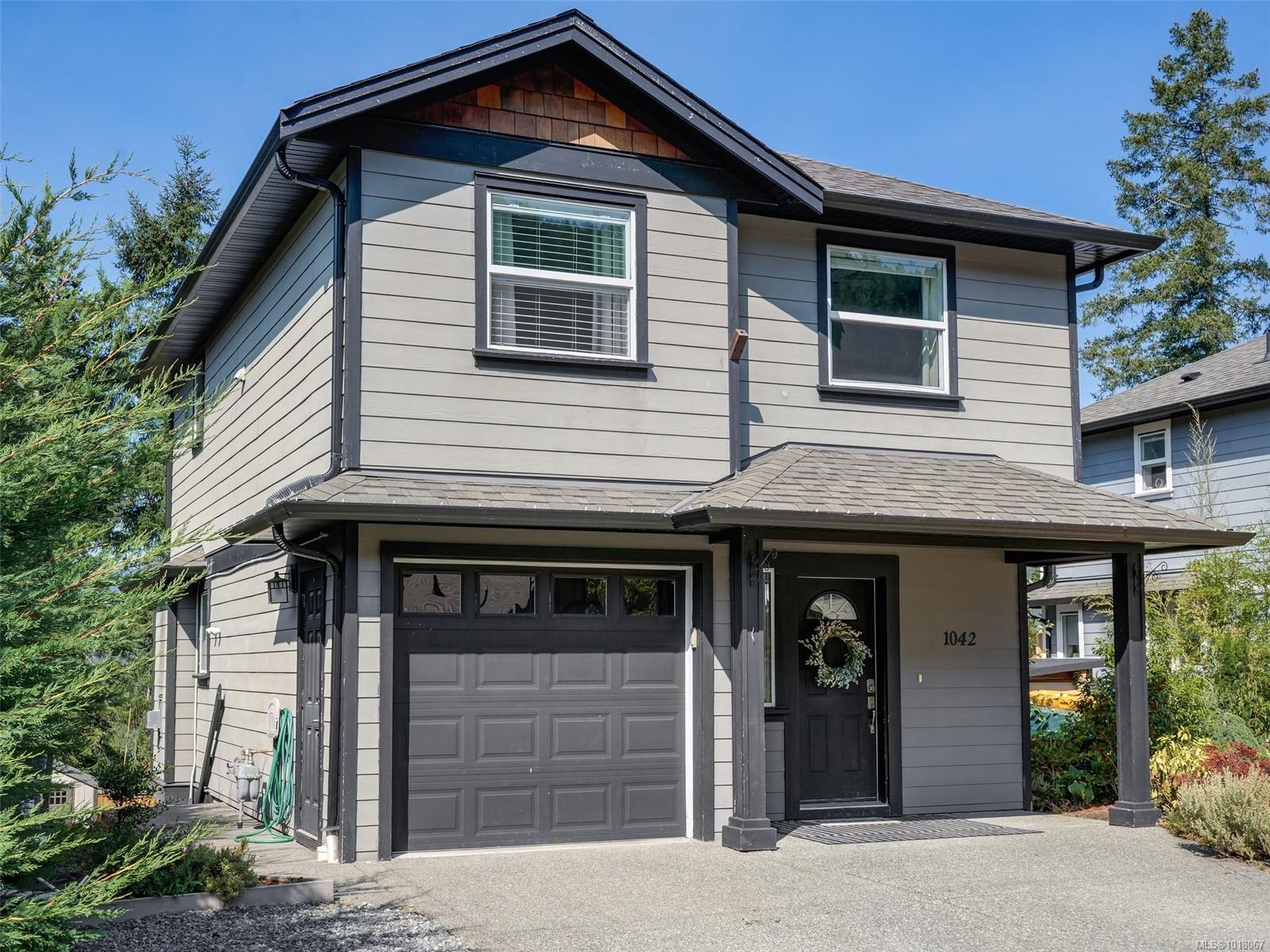- Houseful
- BC
- Bowen Island
- V0N
- 1609 Isleview Lane

Highlights
Description
- Home value ($/Sqft)$582/Sqft
- Time on Houseful
- Property typeResidential
- StyleReverse 2 storey
- Median school Score
- Year built1993
- Mortgage payment
This superb family home on the sunset side of Bowen sits in a quiet cul-de-sac on the high side of the street for the best views. Across from the driveway the trailhead takes you in just minutes to beautiful Crayola Beach, a westside treasure. Entertaining is easy here with the 14’ kitchen island that can seat 8. Or spill out onto one of 5 different decks where you’ll be surrounded by native plants & perennials that create a haven for pollinators & birds. The main floor features an open plan kitchen/living/dining, plus the spacious Primary Suite with spa-like ensuite. Below are 4 more bedrooms and a 4-piece bath with heated floors. Large families and those who need work-from-home offices are the perfect fit for this well-loved home. BRAND NEW neighbourhood water lines and paved roads!
Home overview
- Heat source Heat pump
- Sewer/ septic Septic tank
- Construction materials
- Foundation
- Roof
- Parking desc
- # full baths 2
- # half baths 1
- # total bathrooms 3.0
- # of above grade bedrooms
- Appliances Washer/dryer, dishwasher, refrigerator, stove
- Area Bc
- View Yes
- Water source Public
- Zoning description Sr2
- Lot dimensions 14505.0
- Lot size (acres) 0.33
- Basement information None
- Building size 2577.0
- Mls® # R3034799
- Property sub type Single family residence
- Status Active
- Virtual tour
- Tax year 2025
- Laundry 2.565m X 2.743m
- Foyer 2.134m X 2.819m
- Bedroom 2.896m X 5.512m
- Bedroom 3.607m X 3.708m
- Bedroom 2.972m X 3.912m
- Bedroom 3.175m X 3.2m
- Kitchen 3.429m X 4.928m
Level: Main - Eating area 2.921m X 3.429m
Level: Main - Pantry 1.626m X 1.727m
Level: Main - Dining room 2.794m X 3.708m
Level: Main - Living room 3.988m X 5.563m
Level: Main - Den 2.896m X 3.632m
Level: Main - Primary bedroom 3.912m X 5.613m
Level: Main
- Listing type identifier Idx

$-3,997
/ Month












