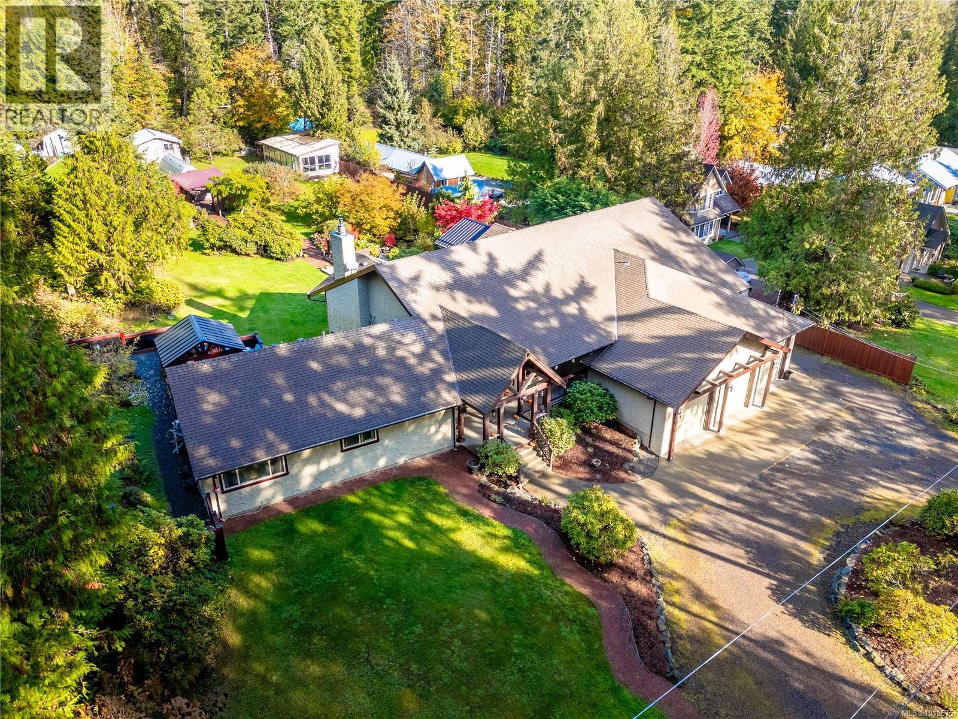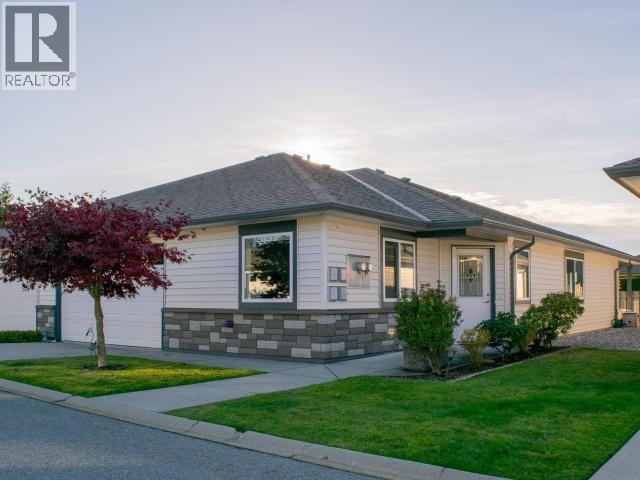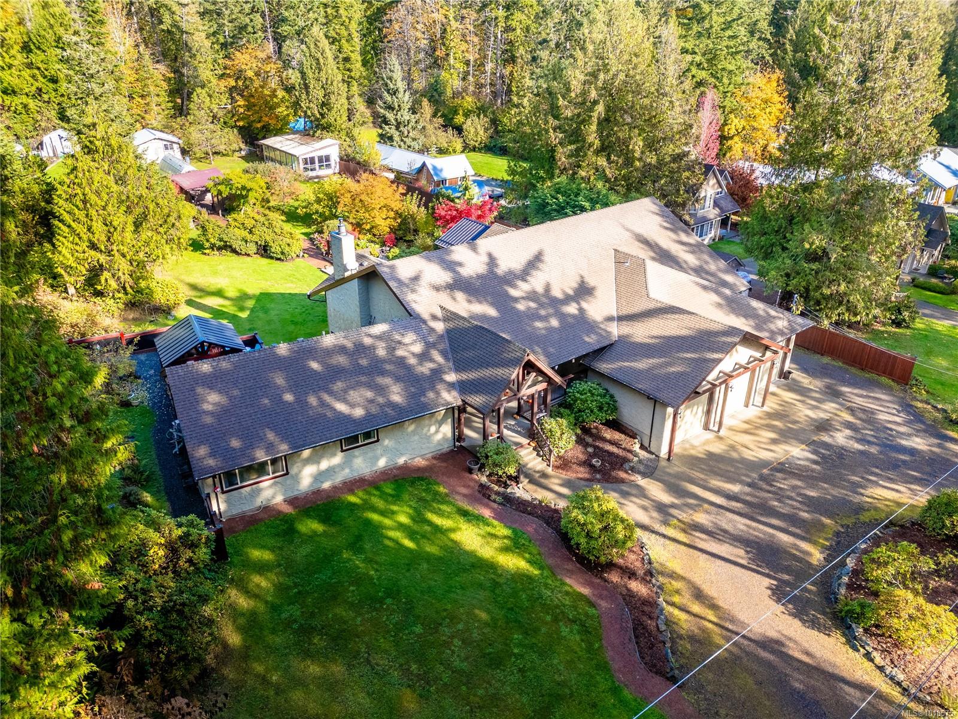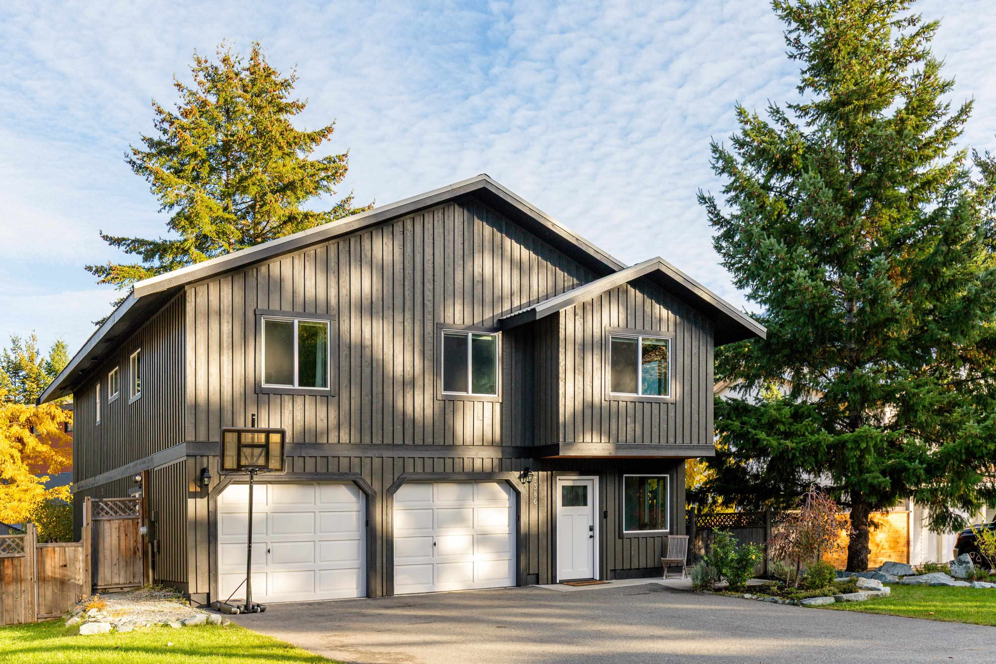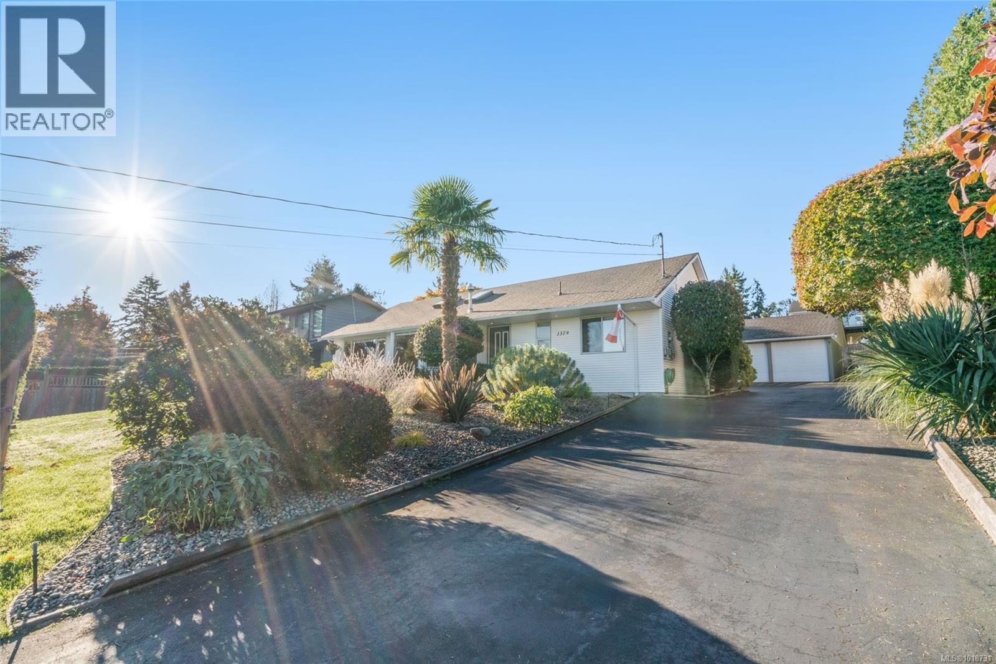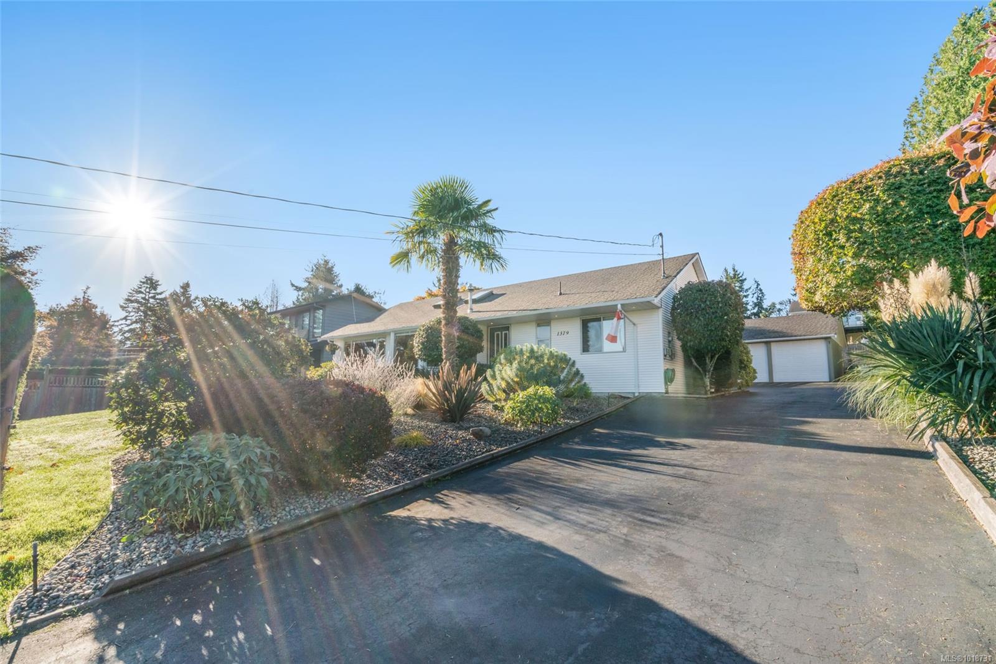- Houseful
- BC
- Bowen Island
- V0N
- 1620 Evergreen Lane
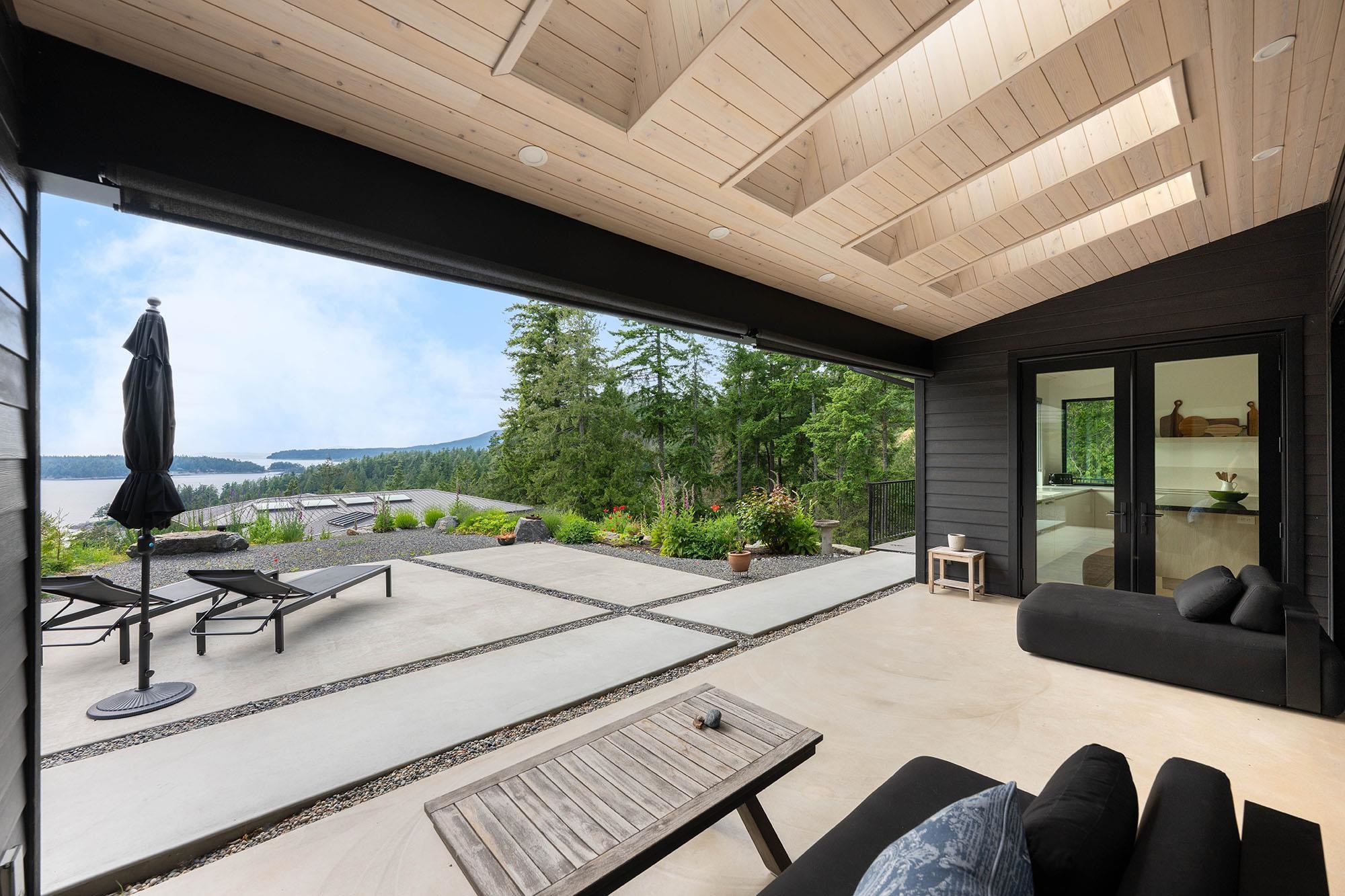
Highlights
Description
- Home value ($/Sqft)$954/Sqft
- Time on Houseful
- Property typeResidential
- StyleRancher/bungalow
- Median school Score
- Year built2022
- Mortgage payment
Luxury & sustainability blend elegantly here on the West side where ever-changing coastal views mesmerize. Designed to focus on healthy living with maximum natural light, there are skylights, high ceilings, and tall windows, most of which open. When it’s too hot or too cold the HRV (with HEPA filter) and radiant heated AND cooled flooring (controlled by a heat pump) keep your space just as you like it. During a power outage there is significant battery backup. Built with FireSmart principles, there is fibre cement board cladding, drought-tolerant landscaping, and a metal roof that collects rainwater into a state-of-the-art water treatment system. Surrounded by mature forest with hiking trails at your doorstep, plus those views, you will feel privileged to make your home here at Evergreen.
Home overview
- Heat source Electric, heat pump, radiant
- Sewer/ septic Septic tank
- Construction materials
- Foundation
- Roof
- Parking desc
- # full baths 3
- # total bathrooms 3.0
- # of above grade bedrooms
- Appliances Washer/dryer, refrigerator, microwave, oven, range top
- Area Bc
- Subdivision
- View Yes
- Water source Other, well shallow
- Zoning description Cd8
- Lot dimensions 34484.0
- Lot size (acres) 0.79
- Basement information Full, partially finished
- Building size 2955.0
- Mls® # R3049931
- Property sub type Single family residence
- Status Active
- Virtual tour
- Tax year 2025
- Kitchen 4.826m X 5.029m
Level: Main - Primary bedroom 3.861m X 4.674m
Level: Main - Utility 2.718m X 2.921m
Level: Main - Dining room 2.515m X 6.934m
Level: Main - Laundry 2.921m X 3.785m
Level: Main - Living room 6.121m X 8.255m
Level: Main - Bedroom 3.353m X 4.115m
Level: Main - Bedroom 3.353m X 3.785m
Level: Main
- Listing type identifier Idx

$-7,520
/ Month

