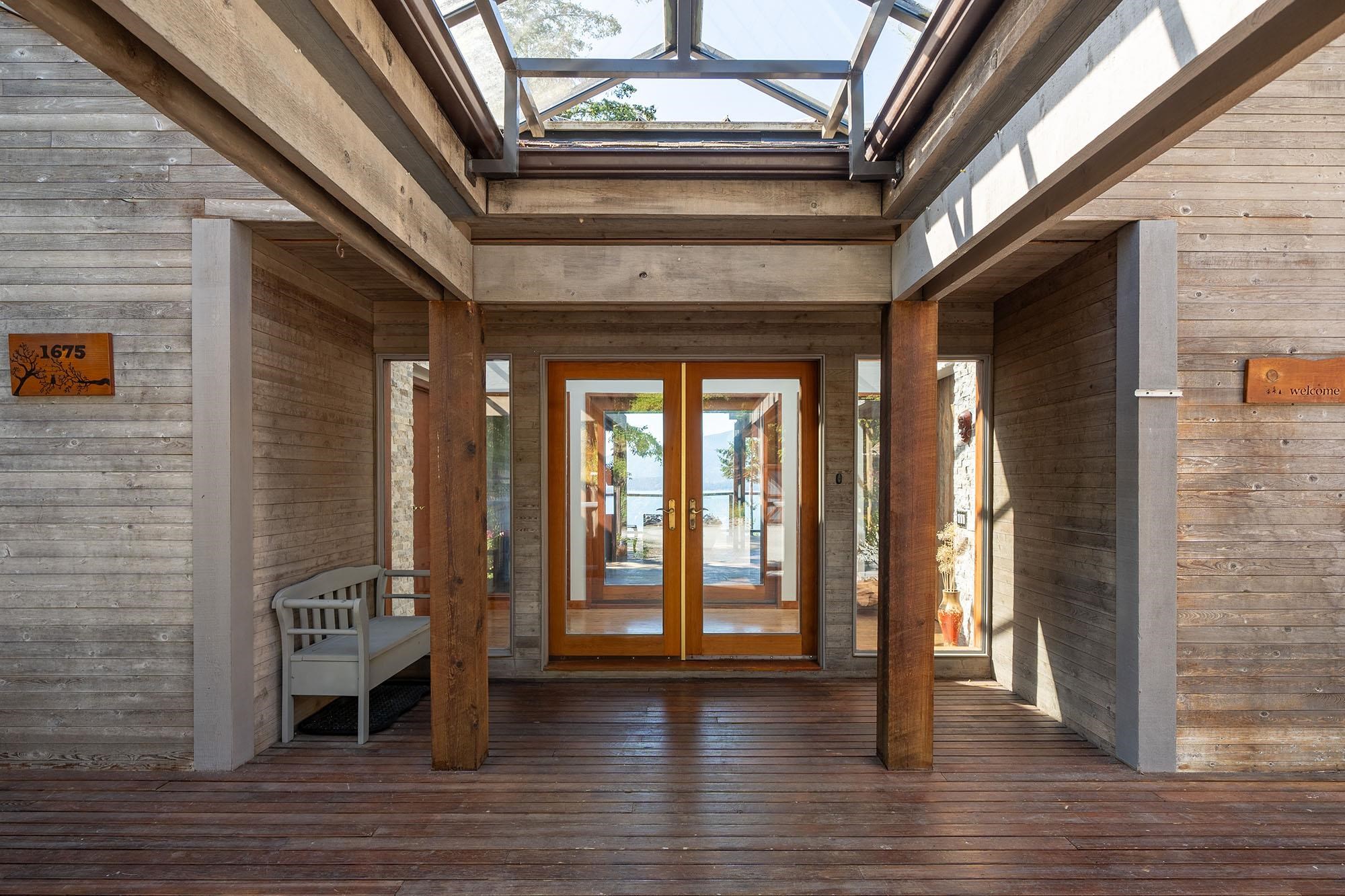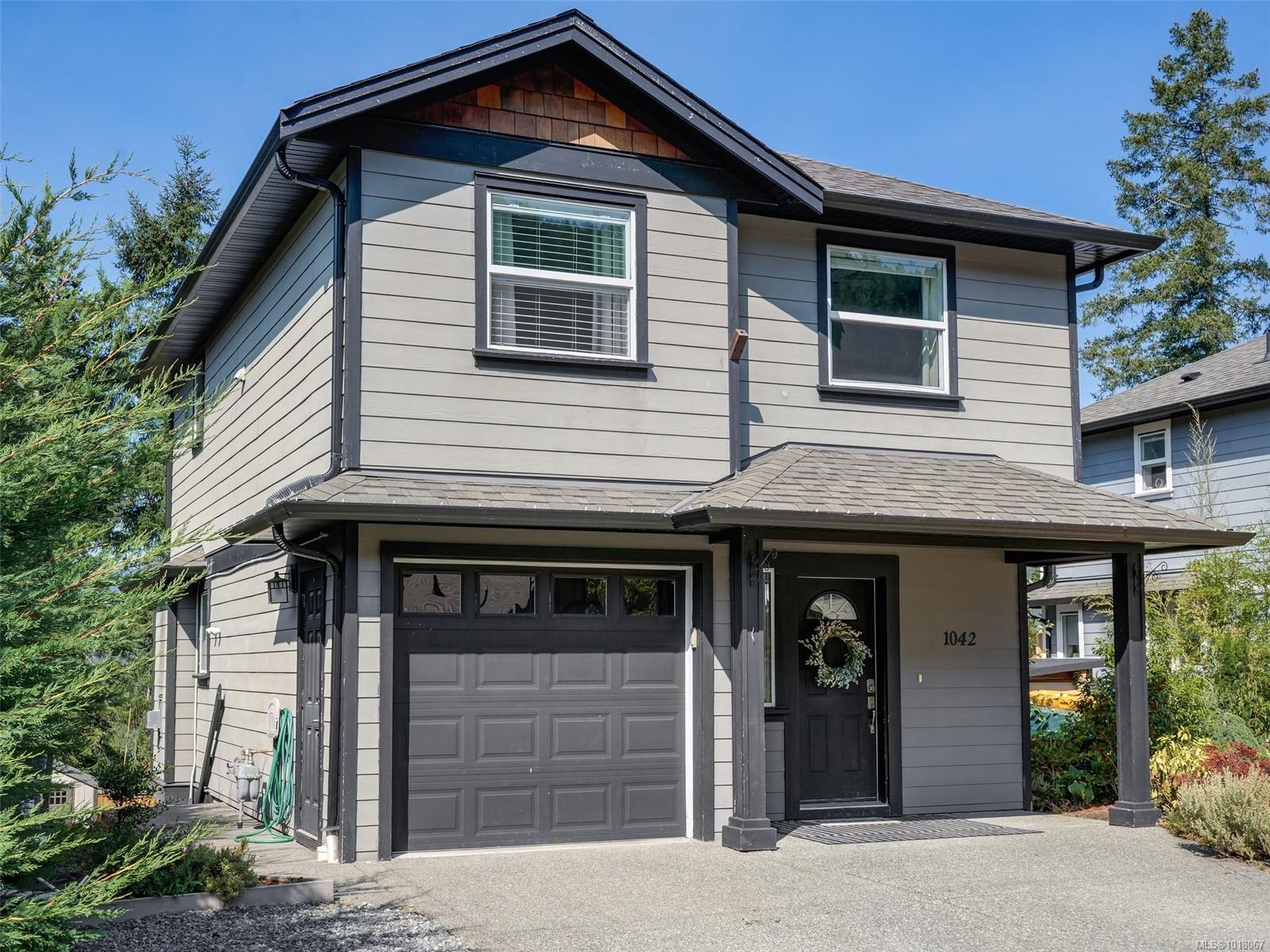Select your Favourite features
- Houseful
- BC
- Bowen Island
- V0N
- 1675 Whitesails Drive

1675 Whitesails Drive
For Sale
147 Days
$2,799,000 $149K
$2,650,000
3 beds
3 baths
3,659 Sqft
1675 Whitesails Drive
For Sale
147 Days
$2,799,000 $149K
$2,650,000
3 beds
3 baths
3,659 Sqft
Highlights
Description
- Home value ($/Sqft)$724/Sqft
- Time on Houseful
- Property typeResidential
- StyleRancher/bungalow
- Median school Score
- Year built1985
- Mortgage payment
Dreaming of the West Coast Modern lifestyle, and on an island? Here it is. From the dramatic architectural glass atrium entry that greets you upon arrival, to the walls of windows that frame the ocean & island views, this one-level home is a beauty. Cozy up in the sunken living room that’s centered around a bold, floor-to-ceiling granite fireplace. Sliding doors open to the wrap-around deck (2500+ sf) from the living room, kitchen, & all the bedrooms. Outside, the fenced garden has space for long table dinners among the mature trees & flowering shrubs. The 600+ sf guest suite above the garage can accommodate visiting family & friends, or continue it as a 5-star B&B. Long summer days & late sunsets are waiting for you. Come experience this special property – you won’t want to leave.
MLS®#R3008167 updated 4 weeks ago.
Houseful checked MLS® for data 4 weeks ago.
Home overview
Amenities / Utilities
- Heat source Heat pump, wood
- Sewer/ septic Septic tank
Exterior
- Construction materials
- Foundation
- Roof
- Parking desc
Interior
- # full baths 1
- # half baths 2
- # total bathrooms 3.0
- # of above grade bedrooms
- Appliances Washer/dryer, dishwasher, refrigerator, stove
Location
- Area Bc
- View Yes
- Water source Public
- Zoning description Sr2
Lot/ Land Details
- Lot dimensions 43560.0
Overview
- Lot size (acres) 1.0
- Basement information Crawl space, unfinished
- Building size 3659.0
- Mls® # R3008167
- Property sub type Single family residence
- Status Active
- Virtual tour
- Tax year 2025
Rooms Information
metric
- Kitchen 2.235m X 2.489m
Level: Main - Dining room 2.921m X 3.607m
Level: Main - Bedroom 3.632m X 4.089m
Level: Main - Great room 4.013m X 7.341m
Level: Main - Den 2.083m X 2.819m
Level: Main - Foyer 2.159m X 4.064m
Level: Main - Bedroom 3.632m X 4.089m
Level: Main - Primary bedroom 3.632m X 5.207m
Level: Main - Living room 3.404m X 4.191m
Level: Main - Kitchen 2.921m X 4.267m
Level: Main - Eating area 3.683m X 3.683m
Level: Main - Den 1.981m X 2.108m
Level: Main
SOA_HOUSEKEEPING_ATTRS
- Listing type identifier Idx

Lock your rate with RBC pre-approval
Mortgage rate is for illustrative purposes only. Please check RBC.com/mortgages for the current mortgage rates
$-7,067
/ Month25 Years fixed, 20% down payment, % interest
$
$
$
%
$
%

Schedule a viewing
No obligation or purchase necessary, cancel at any time
Nearby Homes
Real estate & homes for sale nearby












