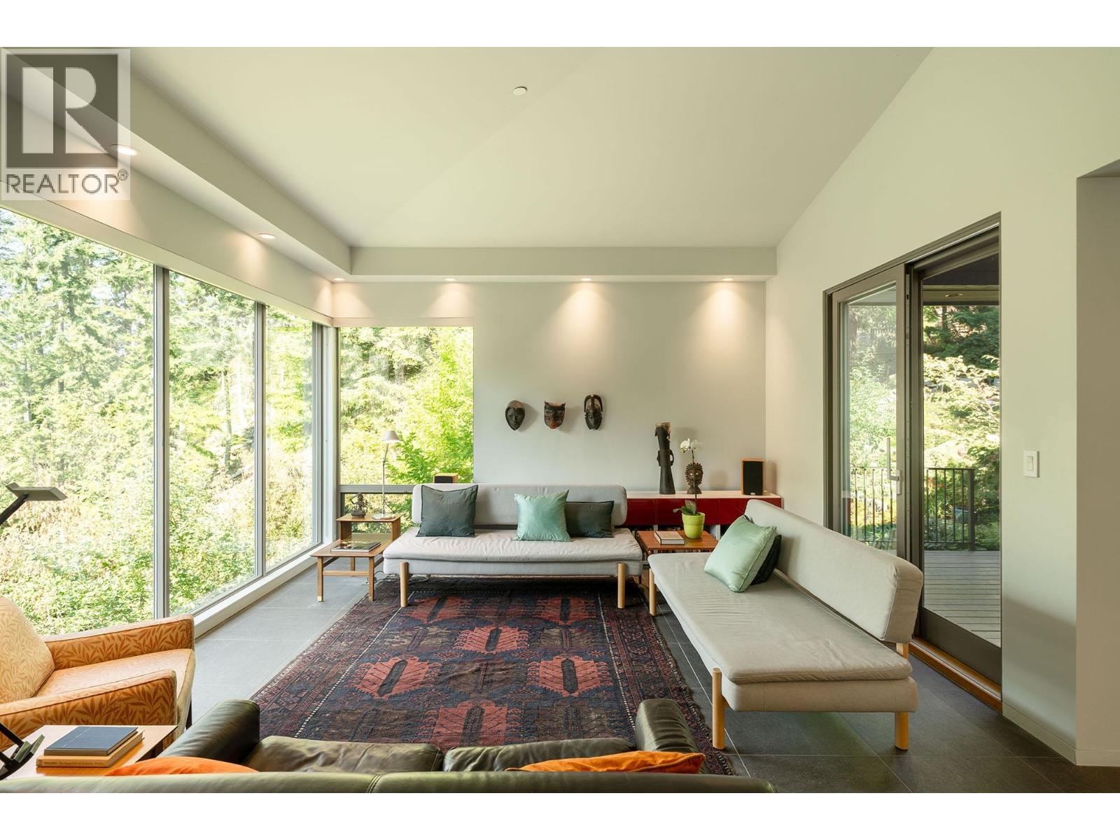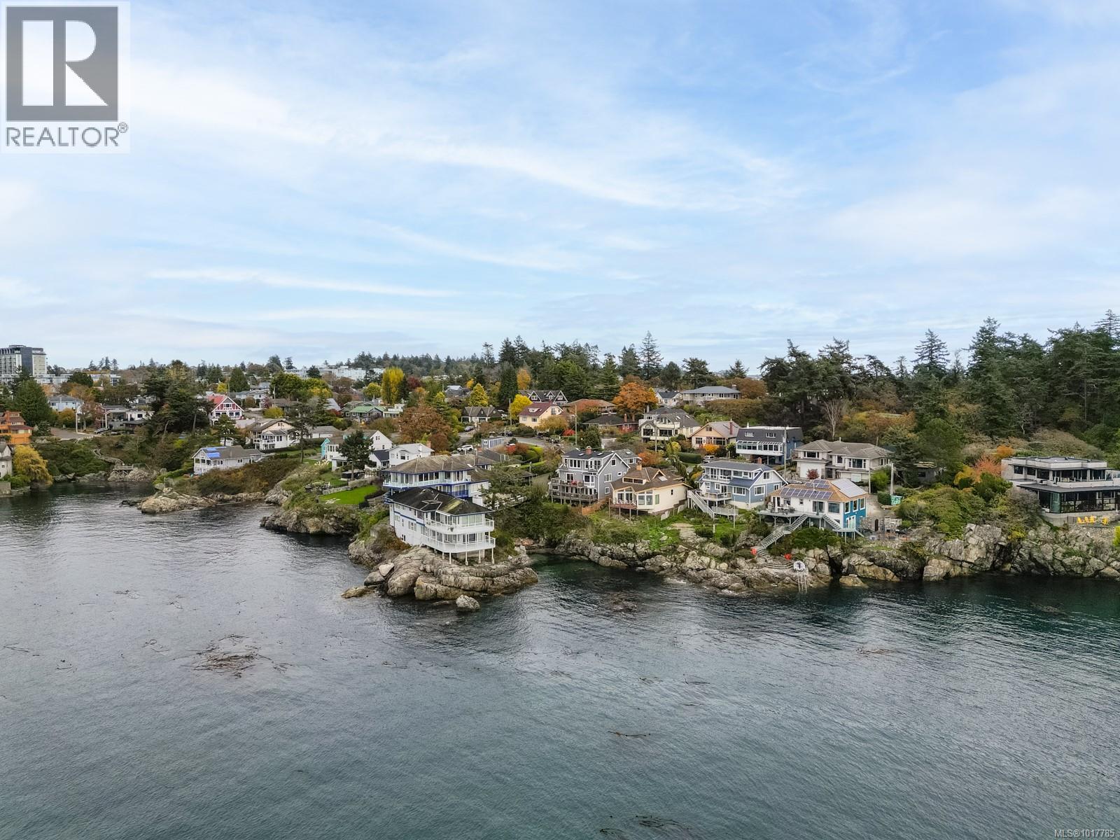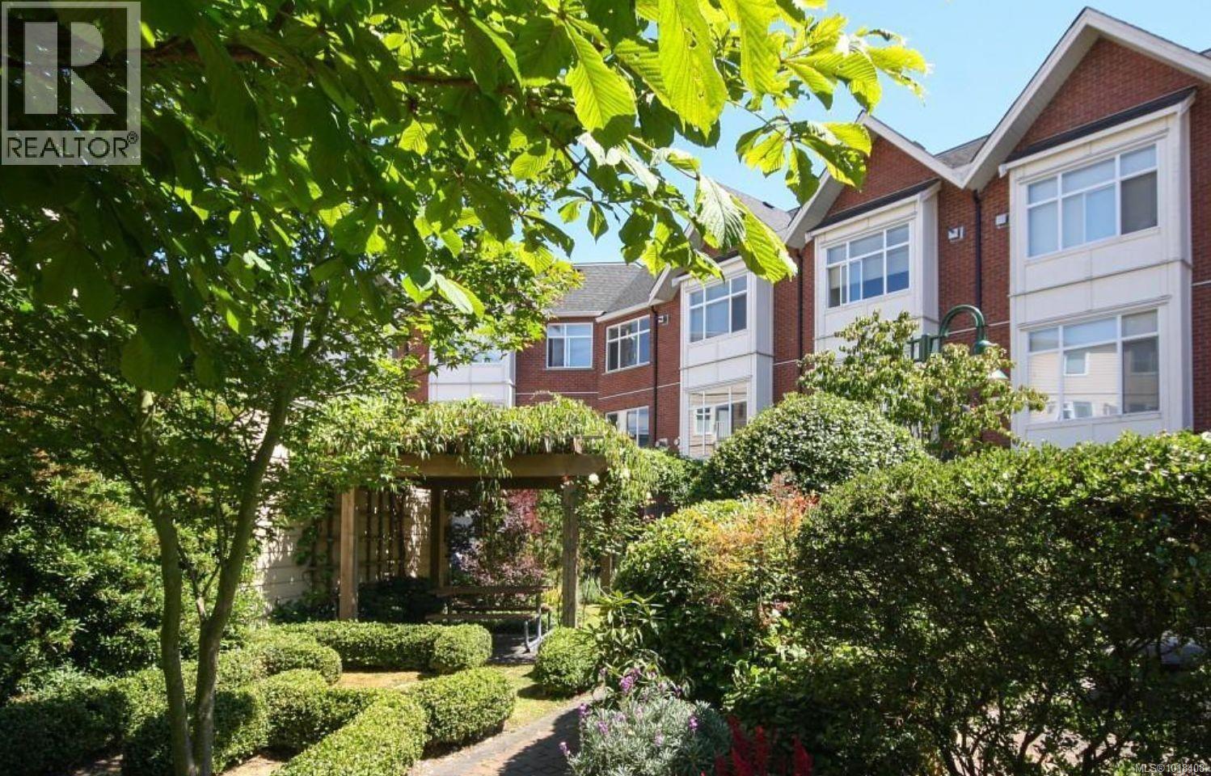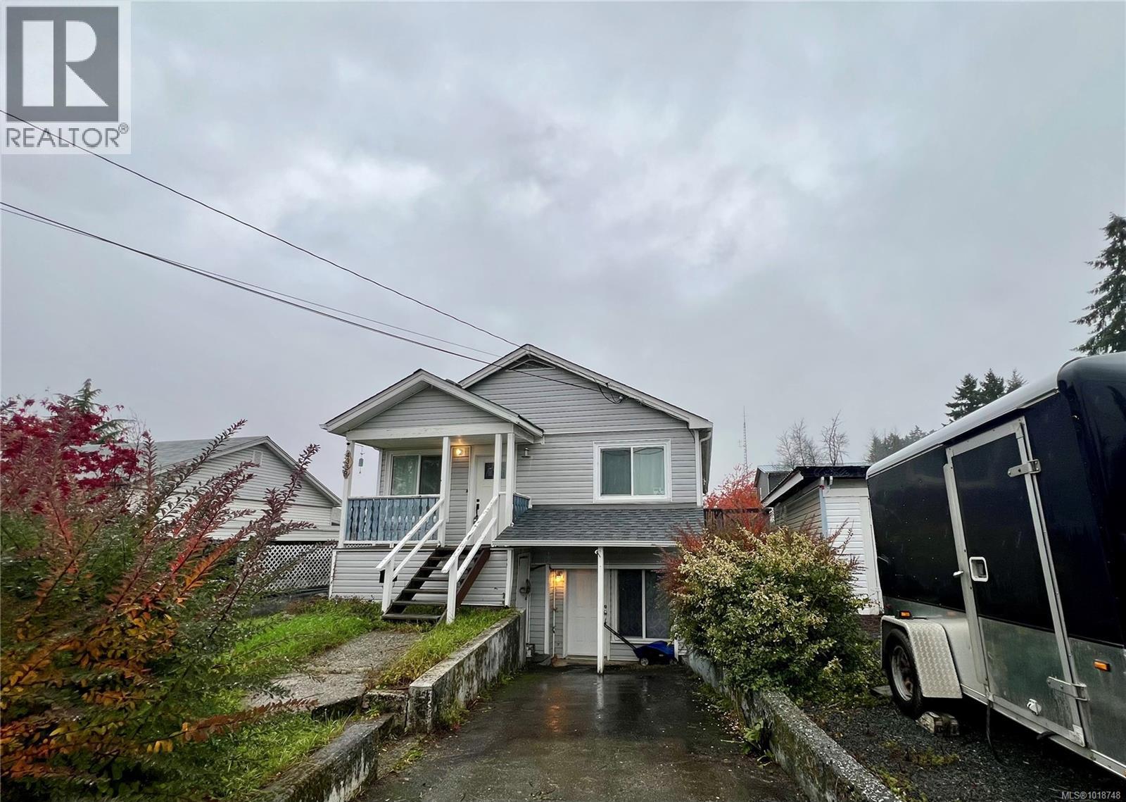- Houseful
- BC
- Bowen Island
- V0N
- 1754 Frances Walk

Highlights
Description
- Home value ($/Sqft)$801/Sqft
- Time on Houseful46 days
- Property typeSingle family
- Style2 level
- Lot size25754.00 Acres
- Year built2012
- Mortgage payment
Tucked away from the road among a mature, flourishing garden this exquisite designer home will have you in a zen state of mind from the moment you arrive. Japanese influences are evident with the use of radiant heated stone and tile flooring, clean lines, and purposely placed windows to bring the outside in. The primary bedroom features a spa-like ensuite with limestone shower tiles & counters (with fossils!). The indoor Finnish dry sauna completes your daily relaxation ritual. The flexible floor plan includes multiple rooms that can be bedrooms, art studios, or offices. Outdoor spaces include a sunny south-facing deck off the kitchen and another deck off the living room with access to the backyard. In the terraced garden flowering trees and shrubs, roses, a multitude of perennials, plus numerous fruits and vegetables fill the eye with endless beauty. When you´re ready for a swim just walk down the street to intimate King Edward Bay Beach where access is only 60m (approx.) from the end of the driveway. (id:63267)
Home overview
- Heat source Propane
- Heat type Radiant heat
- Has garage (y/n) Yes
- # full baths 2
- # total bathrooms 2.0
- # of above grade bedrooms 4
- Has fireplace (y/n) Yes
- Community features Rural setting, rentals allowed with restrictions
- Lot dimensions 25754
- Lot size (acres) 25754.0
- Building size 2734
- Listing # R3048969
- Property sub type Single family residence
- Status Active
- Listing source url Https://www.realtor.ca/real-estate/28874101/1754-frances-walk-bowen-island
- Listing type identifier Idx

$-5,778
/ Month













