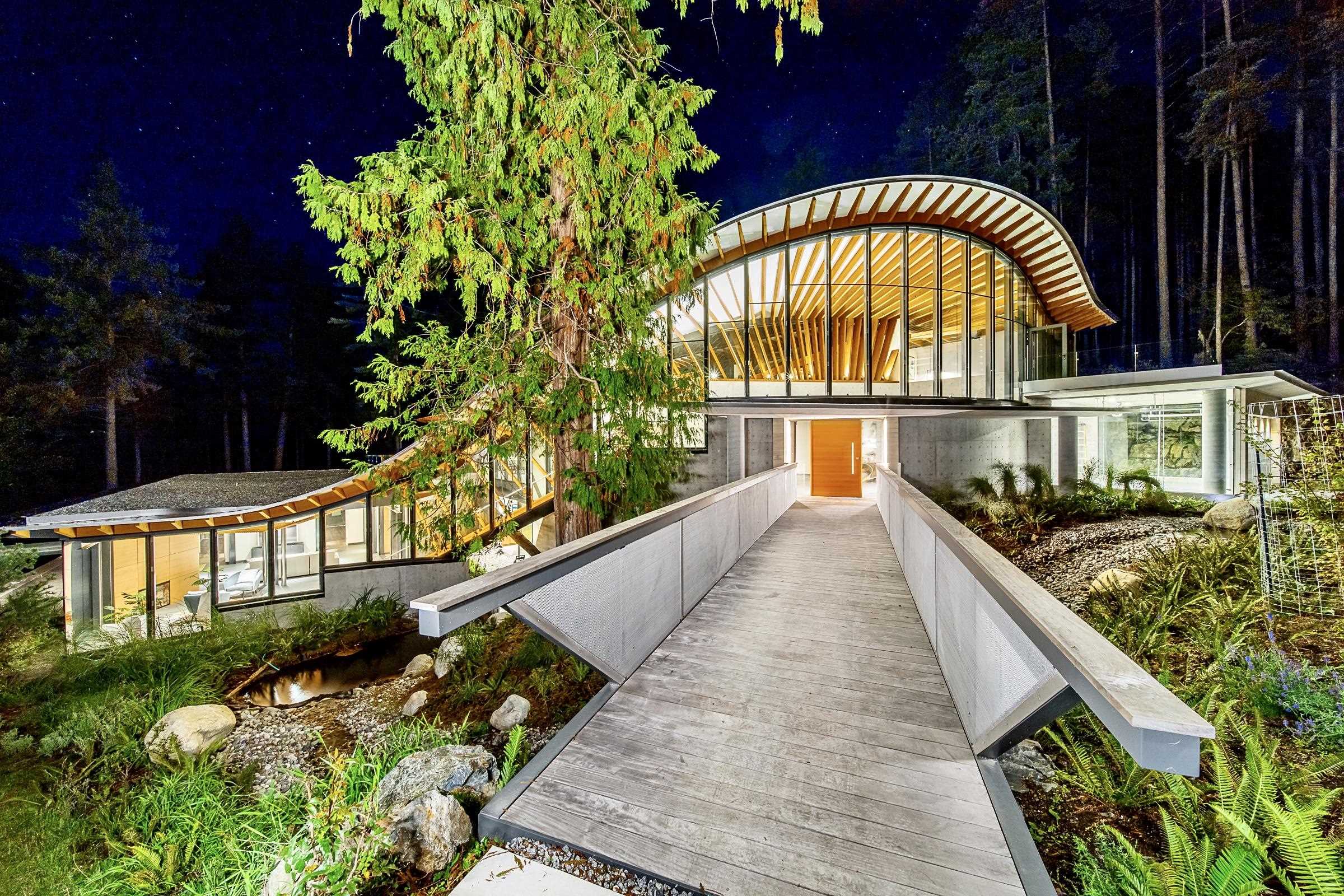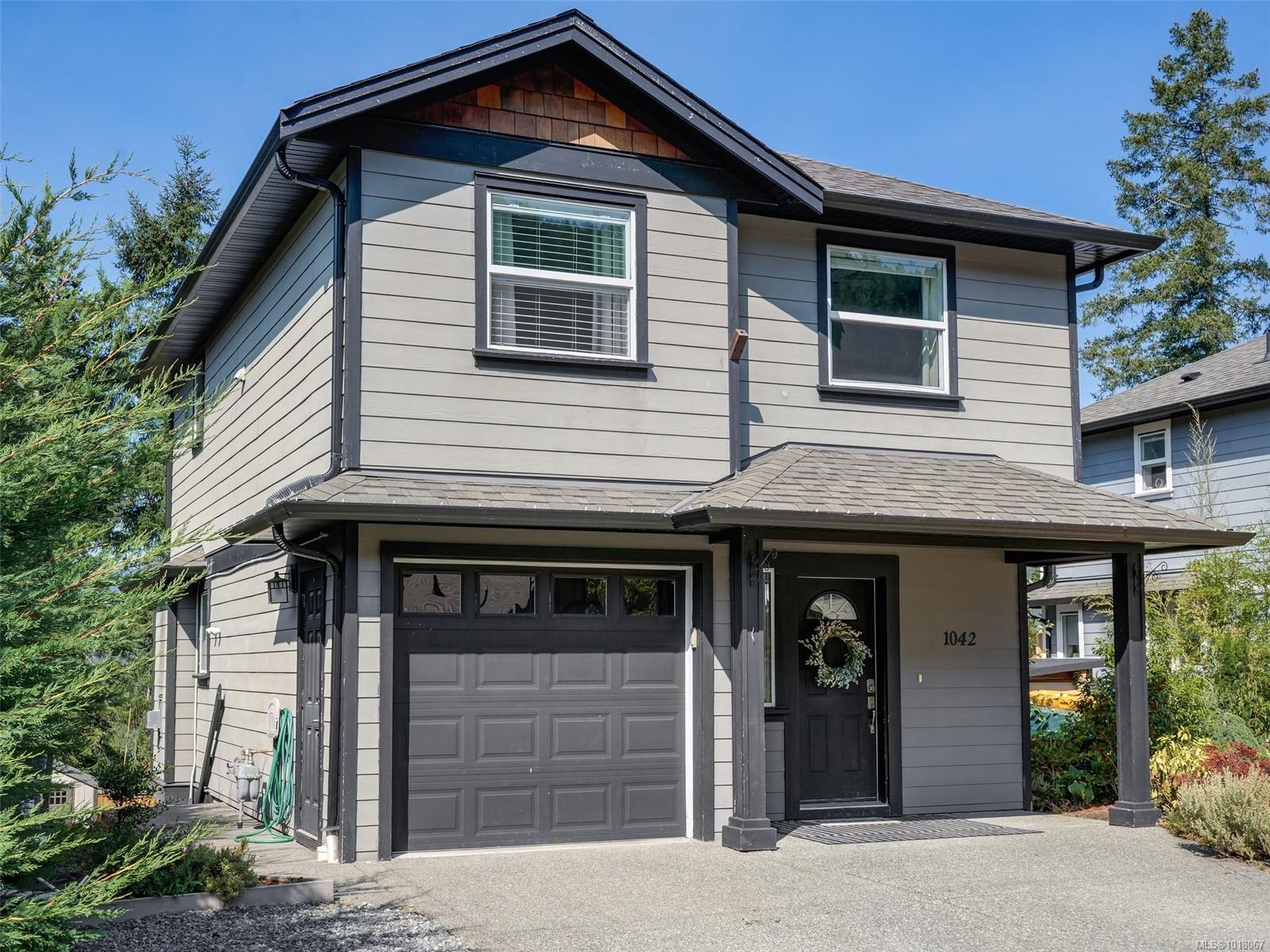- Houseful
- BC
- Bowen Island
- V0N
- 1840 Lighthouse Lane

1840 Lighthouse Lane
1840 Lighthouse Lane
Highlights
Description
- Home value ($/Sqft)$1,618/Sqft
- Time on Houseful
- Property typeResidential
- Median school Score
- Year built2021
- Mortgage payment
Sculptural concrete & wood masterpiece by renowned architect, Paul Grant - dynamic interplay between indoors & outdoors. At Cape Roger Curtis Lighthouse in lush forests w/ gorgeous ocean views. 10,000+ sf home w/ terraces & water feat.s. Main w/ voluminous foyer, generous living, dining, lounge & social kitchen. Lower for entertainment, w/ casual living, media, wine cellar, games area, 2 bdrms, all to infinity pool w/ ocean views. Up is private family area. Hi capacity laundry, strge, mech. & mud rms. Designed w/ care for biodiversity of The Cape on Bowen, the home feat.s geothermal, solar power & rainwater recycling, remote control security, blinds, lights & music & back-up mechanical system. This residence provides an impenetrable sense of peace & joy. Natural boundary frontage 396 ft.
Home overview
- Heat source Geothermal, solar
- Sewer/ septic Sanitary sewer
- Construction materials
- Foundation
- Roof
- # parking spaces 8
- Parking desc
- # full baths 6
- # half baths 2
- # total bathrooms 8.0
- # of above grade bedrooms
- Appliances Washer/dryer, dishwasher, refrigerator, stove
- Area Bc
- Subdivision
- View Yes
- Water source Well drilled
- Zoning description Rr1
- Lot dimensions 430547.0
- Lot size (acres) 9.88
- Basement information Partial
- Building size 11122.0
- Mls® # R3041450
- Property sub type Single family residence
- Status Active
- Virtual tour
- Tax year 2024
- Bedroom 3.581m X 4.953m
- Media room 4.14m X 5.867m
- Bedroom 3.353m X 3.759m
- Games room 6.807m X 10.363m
- Wine room 2.997m X 3.048m
- Bedroom 3.124m X 4.597m
- Bedroom 3.683m X 4.267m
- Bedroom 3.581m X 4.953m
- Recreation room 7.442m X 10.16m
- Family room 4.928m X 7.417m
Level: Above - Primary bedroom 4.394m X 5.309m
Level: Above - Den 4.674m X 5.715m
Level: Above - Walk-in closet 2.438m X 6.502m
Level: Above - Bedroom 3.607m X 4.877m
Level: Above - Bedroom 3.607m X 4.877m
Level: Above - Mud room 3.404m X 4.013m
Level: Main - Living room 7.417m X 7.417m
Level: Main - Pantry 1.651m X 4.394m
Level: Main - Storage 3.2m X 5.588m
Level: Main - Library 3.454m X 4.699m
Level: Main - Laundry 3.251m X 5.918m
Level: Main - Kitchen 2.997m X 6.502m
Level: Main - Dining room 4.42m X 6.68m
Level: Main - Foyer 5.105m X 13.716m
Level: Main - Kitchen 4.394m X 4.648m
Level: Main - Mud room 3.124m X 12.116m
Level: Main
- Listing type identifier Idx

$-48,000
/ Month












