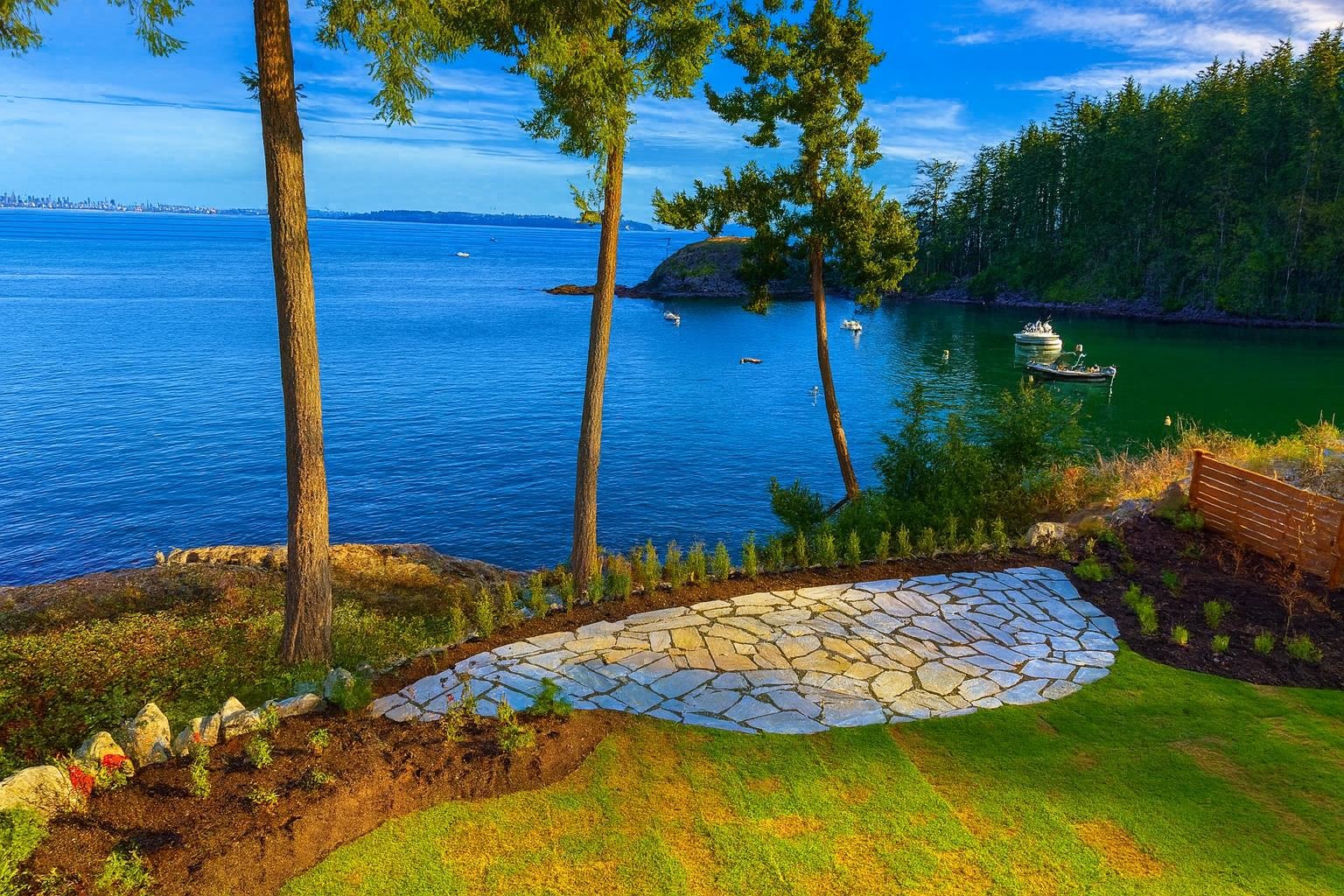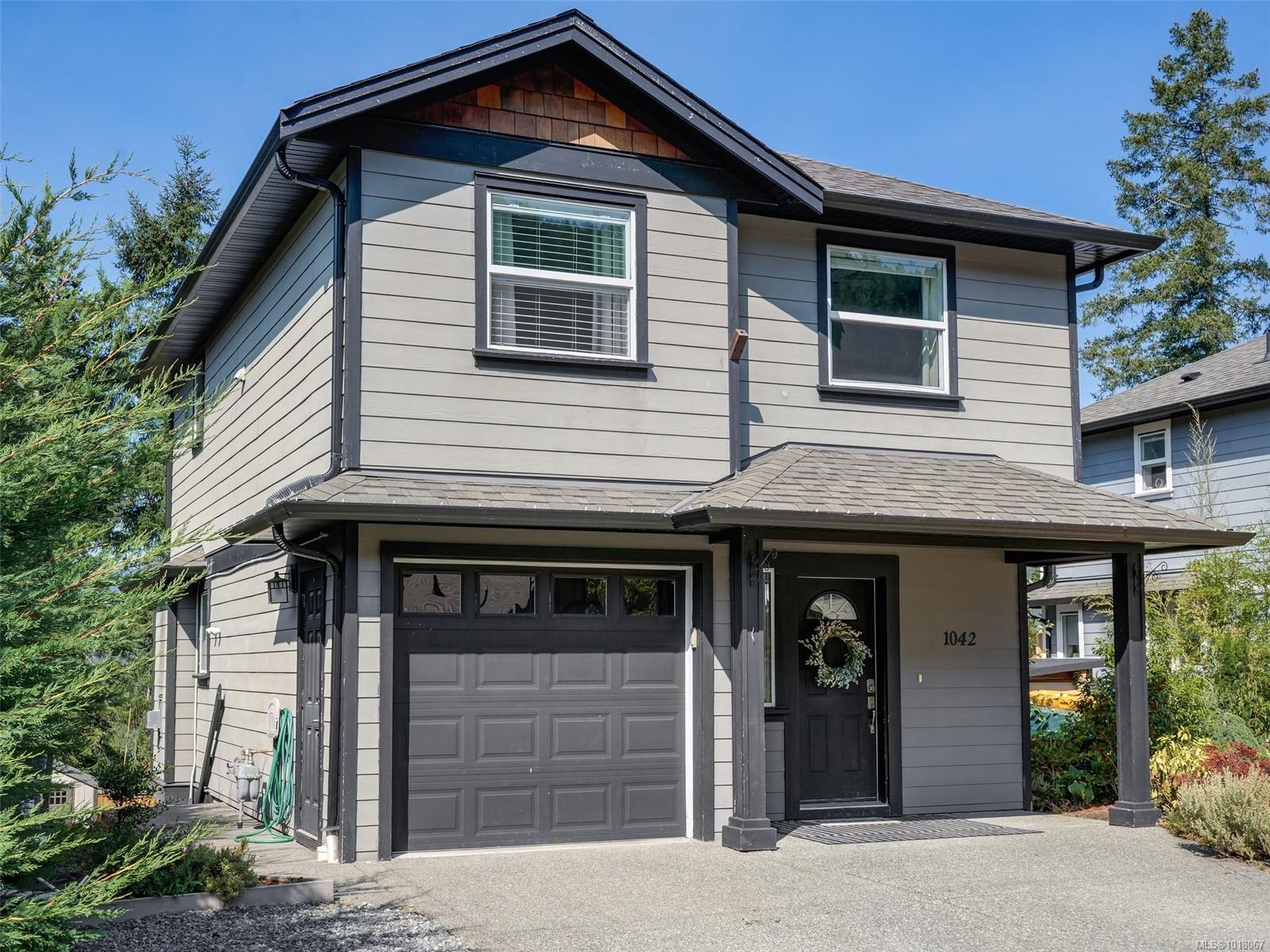- Houseful
- BC
- Bowen Island
- V0N
- 239 Shore Lane

Highlights
Description
- Home value ($/Sqft)$826/Sqft
- Time on Houseful
- Property typeResidential
- Median school Score
- Year built2023
- Mortgage payment
Discover the pinnacle of coastal living at Seymour Landing, where sunshine abounds and the Vancouver skyline blends with the shimmering sea. Be captivated by seasonal sightings of humpback whales and orcas gliding along the coast. This residence is set just 125 feet from the shoreline—a rare find on Bowen, where many waterfront homes are perched high and set back. From the double-height front entry, enjoy unobstructed views through the open-concept living, dining, and kitchen area straight to the ocean. Boasting upscale, distinctive finishes and a main-level primary suite with a steam shower, this newly built 3,600 sq ft home appeals to buyers with a taste for elegance. A quick trail walk brings you to the nearby golf course within minutes.
Home overview
- Heat source Forced air, radiant
- Construction materials
- Foundation
- Roof
- # parking spaces 3
- Parking desc
- # full baths 3
- # half baths 1
- # total bathrooms 4.0
- # of above grade bedrooms
- Appliances Washer/dryer, dishwasher, refrigerator, stove
- Area Bc
- View Yes
- Water source Public
- Zoning description Cd6
- Directions E72097757e19e3e369f18d7249972b5f
- Lot dimensions 6890.0
- Lot size (acres) 0.16
- Basement information Finished
- Building size 3631.0
- Mls® # R3039289
- Property sub type Single family residence
- Status Active
- Virtual tour
- Tax year 2024
- Bedroom 3.632m X 4.547m
- Bedroom 3.2m X 3.785m
- Patio 3.531m X 3.937m
- Bar room 2.565m X 3.683m
- Patio 4.902m X 5.182m
- Family room 4.572m X 9.601m
- Bedroom 2.896m X 4.293m
Level: Above - Flex room 4.623m X 4.801m
Level: Above - Kitchen 4.394m X 4.826m
Level: Main - Living room 4.572m X 4.724m
Level: Main - Foyer 1.956m X 2.515m
Level: Main - Dining room 2.997m X 4.394m
Level: Main - Walk-in closet 2.007m X 3.531m
Level: Main - Primary bedroom 3.632m X 4.547m
Level: Main - Laundry 2.134m X 4.547m
Level: Main
- Listing type identifier Idx

$-7,995
/ Month












