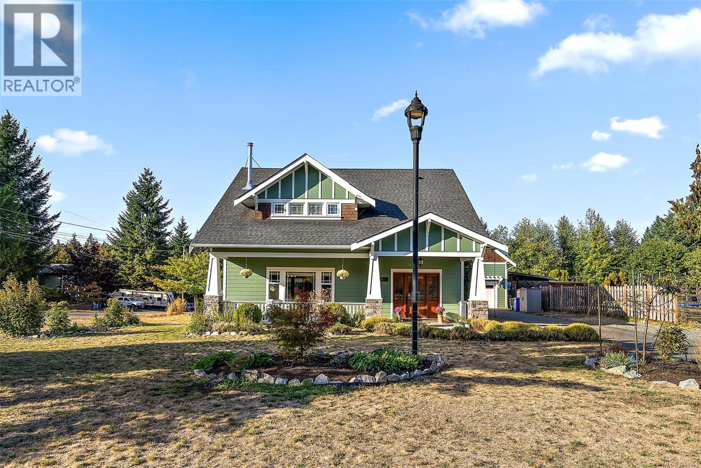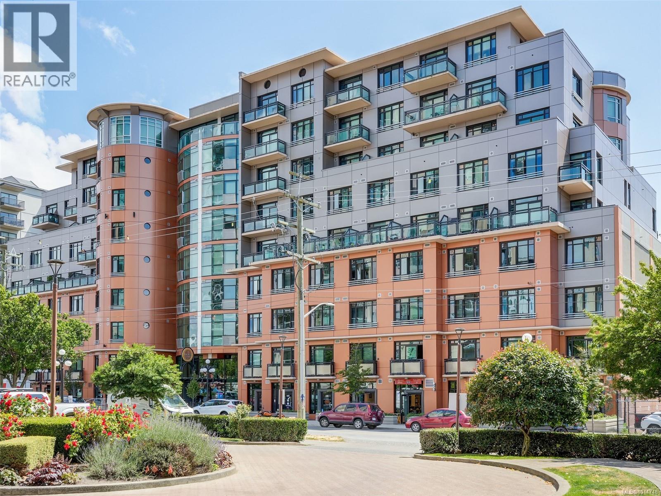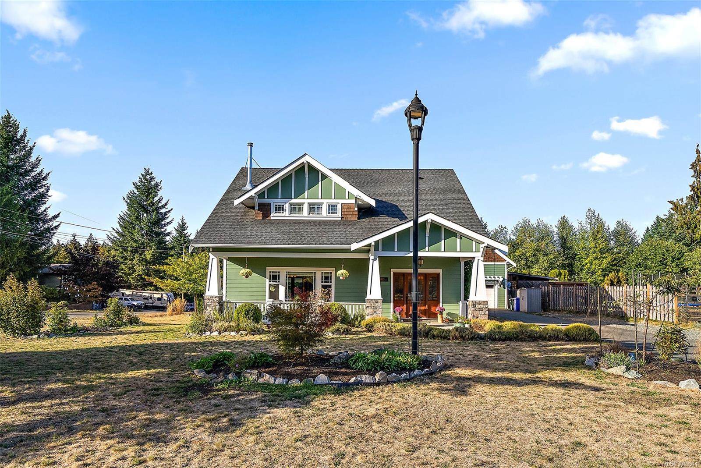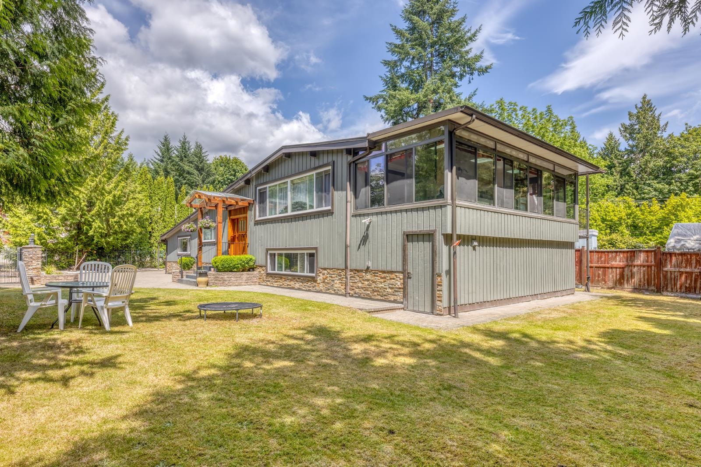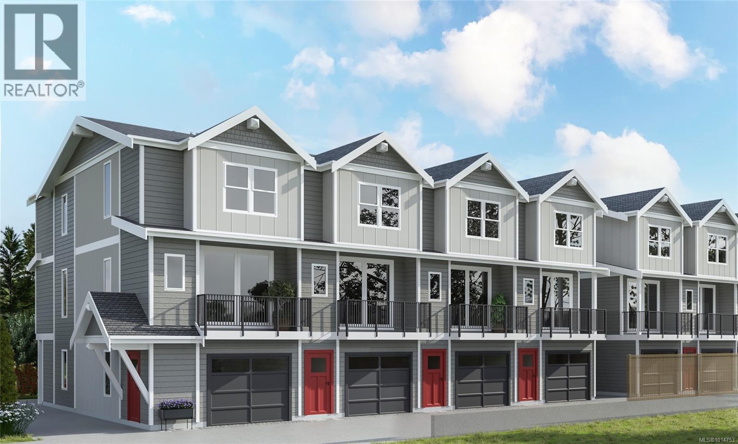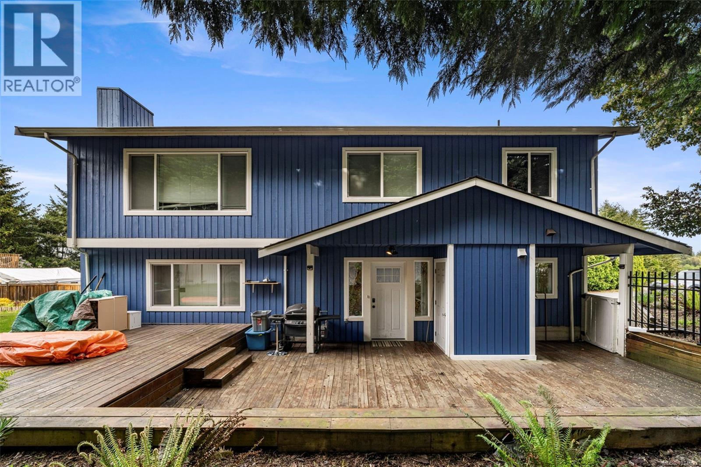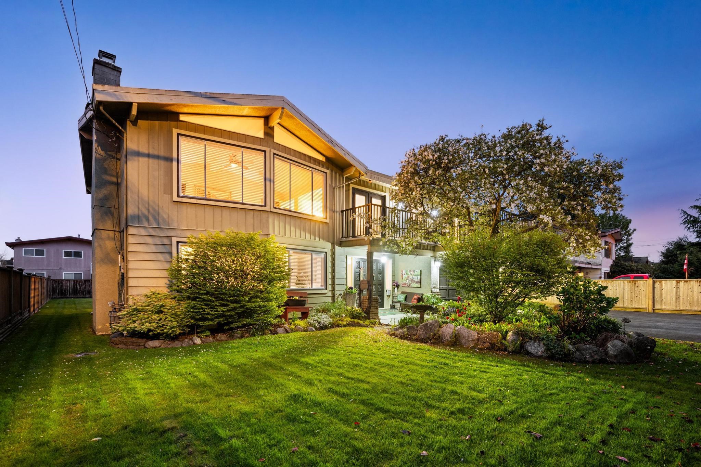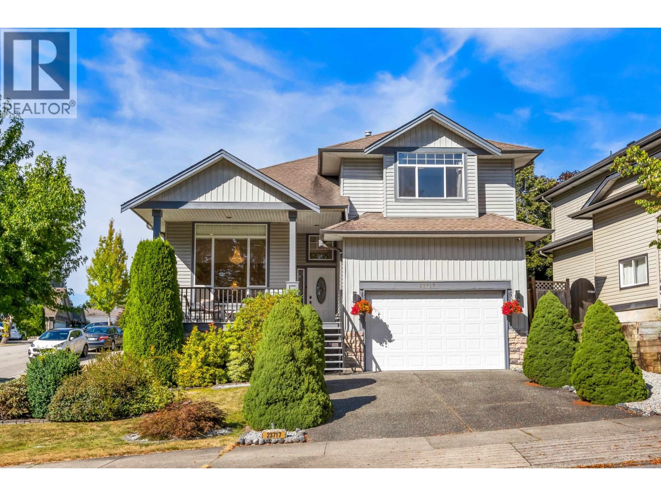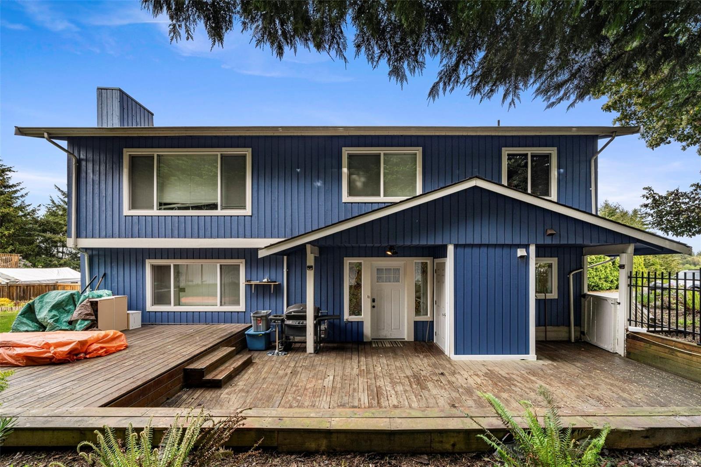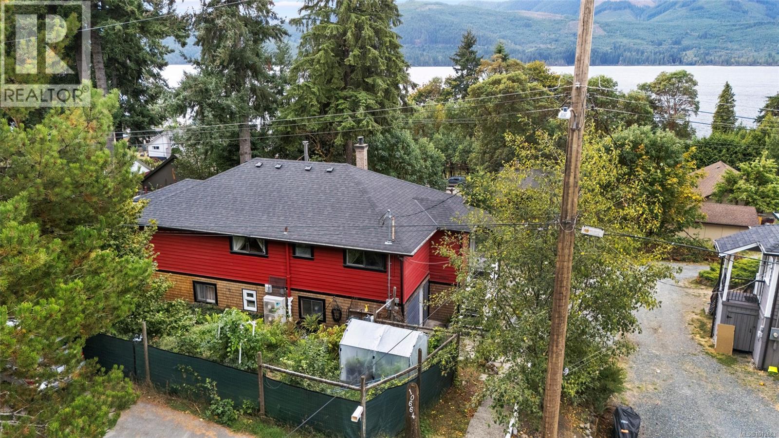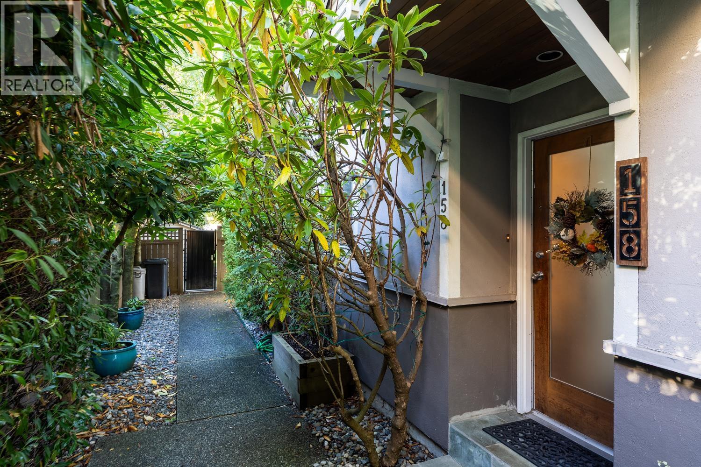- Houseful
- BC
- Bowen Island
- V0N
- 252 Jason Road
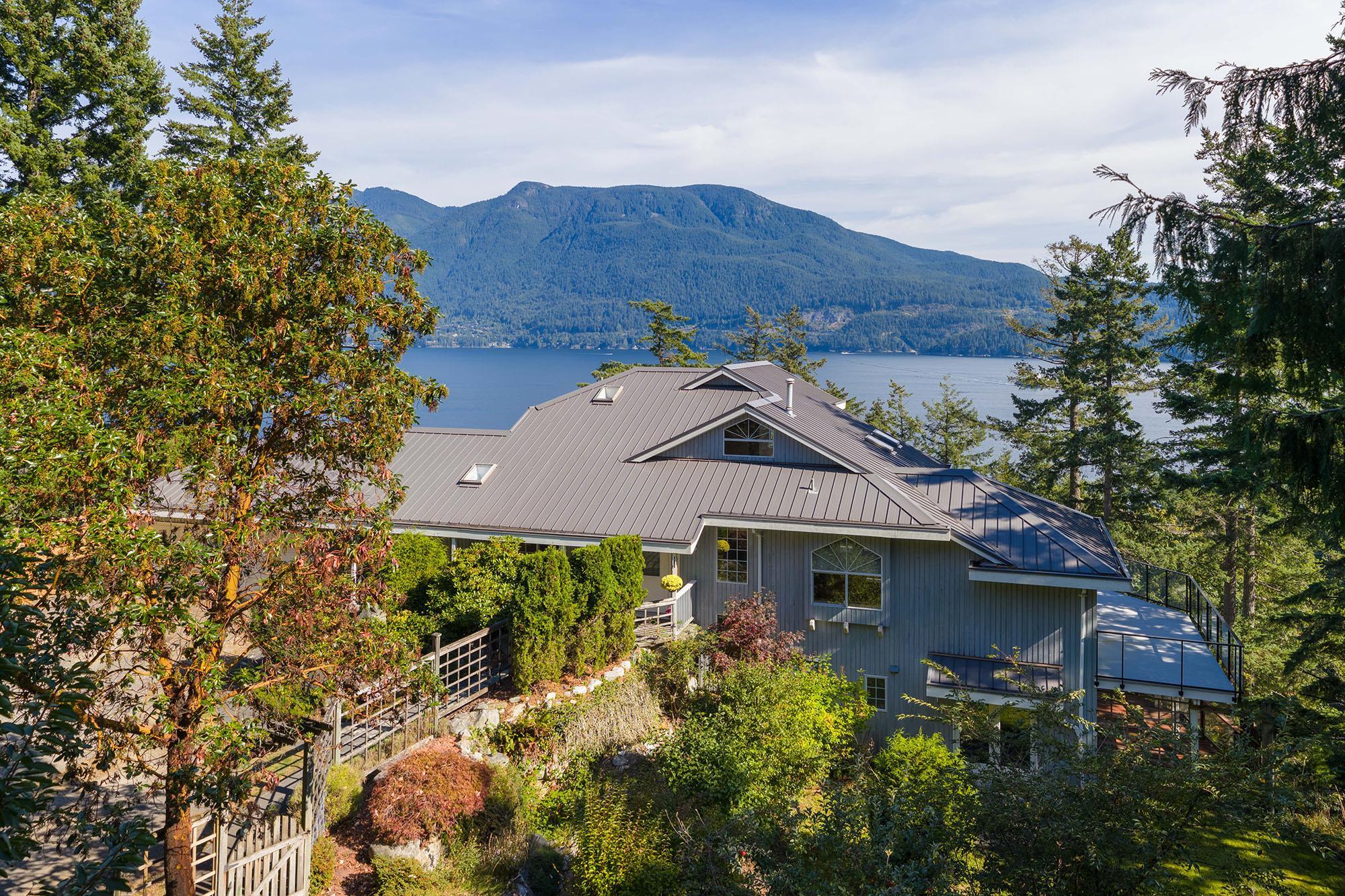
Highlights
Description
- Home value ($/Sqft)$599/Sqft
- Time on Houseful
- Property typeResidential
- Median school Score
- Year built1993
- Mortgage payment
Panoramic ocean views, a 3600+ sf home with 5 bedrooms, and a large property with almost ¼ acre of flat lawn make this a rare combination. Along the tree-lined driveway is a spacious park-like area with room for family reunions, kid’s birthday parties, and gatherings around the firepit with friends. The 2400sf wrap around deck, with a new hot tub. provides awe-inspiring views of the ocean and mountains. With a desirable floor plan that features bedrooms and full bathrooms on every floor, this is a great home for large families and for those who need separate work-from-home spaces. The lower floor opens to a mature, landscaped garden that is fenced to keep the deer out and the dogs in. It's just a 5-minute drive to Snug Cove, and the school bus picks up and drops off at the driveway.
Home overview
- Heat source Electric, forced air, propane
- Sewer/ septic Septic tank
- Construction materials
- Foundation
- Roof
- Parking desc
- # full baths 3
- # total bathrooms 3.0
- # of above grade bedrooms
- Appliances Washer/dryer, dishwasher, refrigerator, stove, microwave
- Area Bc
- View Yes
- Water source Public
- Zoning description Sr2
- Lot dimensions 45085.0
- Lot size (acres) 1.04
- Basement information Full, finished
- Building size 3834.0
- Mls® # R3052110
- Property sub type Single family residence
- Status Active
- Virtual tour
- Tax year 2025
- Recreation room 4.216m X 5.944m
- Bedroom 3.048m X 4.826m
- Games room 3.708m X 5.08m
- Bedroom 3.683m X 4.496m
- Primary bedroom 4.547m X 6.274m
Level: Above - Bedroom 3.683m X 5.969m
Level: Main - Laundry 2.438m X 3.353m
Level: Main - Living room 4.547m X 5.791m
Level: Main - Kitchen 3.48m X 4.445m
Level: Main - Foyer 2.692m X 3.226m
Level: Main - Family room 4.166m X 4.242m
Level: Main - Bedroom 2.972m X 3.226m
Level: Main - Dining room 3.683m X 3.861m
Level: Main - Eating area 1.6m X 3.505m
Level: Main
- Listing type identifier Idx

$-6,120
/ Month

