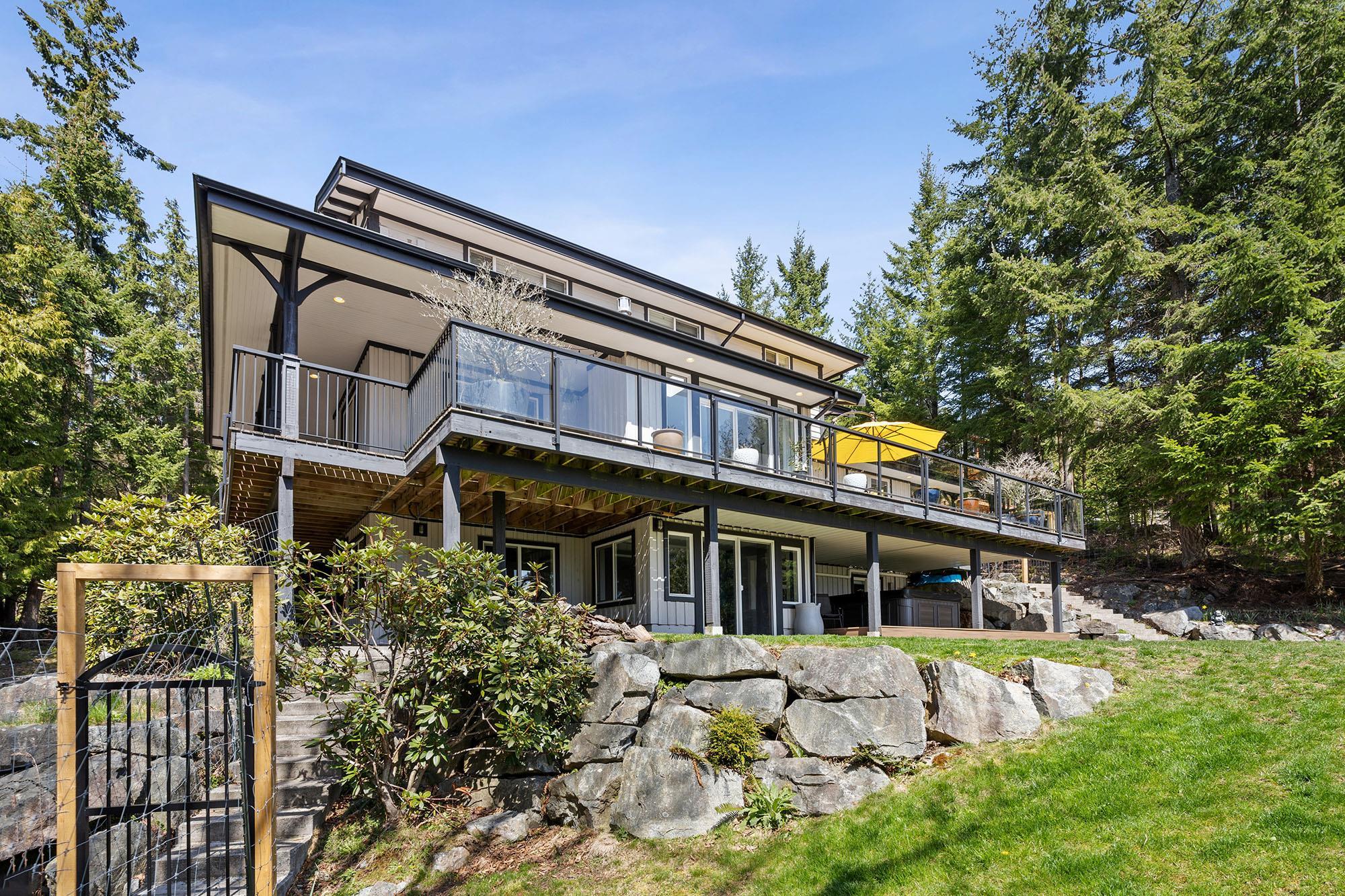Select your Favourite features
- Houseful
- BC
- Bowen Island
- V0N
- 341 Aerie Tree Lane

Highlights
Description
- Home value ($/Sqft)$552/Sqft
- Time on Houseful
- Property typeResidential
- Median school Score
- Year built2006
- Mortgage payment
City style meets rural charm in this renovated 5-bed/4-bath home on 2.05 acres. Nestled in a private setting there is ample flat parking w/ level access to the front door. Updates include a kitchen w/ quartz counters, brass hardware, & two-tone cabinetry, an energy-efficient heat pump system (w/ air-conditioning) and 2 Valor propane fireplaces. Upstairs are the primary suite, 2 more bedrooms and another 4-piece bath. The 1300sf lower floor, w/ extra soundproofing, is great for guests with its own entry, separate bedroom, and full bath. The sunny backyard is flat & fenced – perfect for kids, dogs & gardening. Retreat to the saltwater hot tub to relax under the stars at the end of the day. If the tranquil Bowen Island lifestyle calls to you this refined retreat is one you don’t want to miss.
MLS®#R2996259 updated 5 months ago.
Houseful checked MLS® for data 5 months ago.
Home overview
Amenities / Utilities
- Heat source Heat pump, propane
- Sewer/ septic Septic tank
Exterior
- Construction materials
- Foundation
- Roof
- Parking desc
Interior
- # full baths 4
- # total bathrooms 4.0
- # of above grade bedrooms
- Appliances Washer/dryer, dishwasher, refrigerator, cooktop, microwave
Location
- Area Bc
- View Yes
- Water source Community
- Zoning description Rr3(b)
Lot/ Land Details
- Lot dimensions 89483.0
Overview
- Lot size (acres) 2.05
- Basement information Finished
- Building size 3615.0
- Mls® # R2996259
- Property sub type Single family residence
- Status Active
- Virtual tour
- Tax year 2024
Rooms Information
metric
- Storage 1.702m X 5.004m
- Recreation room 3.962m X 7.468m
- Flex room 2.692m X 3.175m
- Bedroom 6.579m X 11.125m
- Bedroom 3.023m X 3.429m
Level: Above - Walk-in closet 1.575m X 2.21m
Level: Above - Primary bedroom 3.912m X 5.283m
Level: Above - Bedroom 2.972m X 3.302m
Level: Above - Kitchen 3.912m X 4.089m
Level: Main - Living room 3.48m X 7.925m
Level: Main - Foyer 1.753m X 2.311m
Level: Main - Dining room 3.226m X 3.302m
Level: Main - Bedroom 2.972m X 3.505m
Level: Main - Eating area 3.251m X 3.607m
Level: Main
SOA_HOUSEKEEPING_ATTRS
- Listing type identifier Idx

Lock your rate with RBC pre-approval
Mortgage rate is for illustrative purposes only. Please check RBC.com/mortgages for the current mortgage rates
$-5,320
/ Month25 Years fixed, 20% down payment, % interest
$
$
$
%
$
%

Schedule a viewing
No obligation or purchase necessary, cancel at any time
Nearby Homes
Real estate & homes for sale nearby












