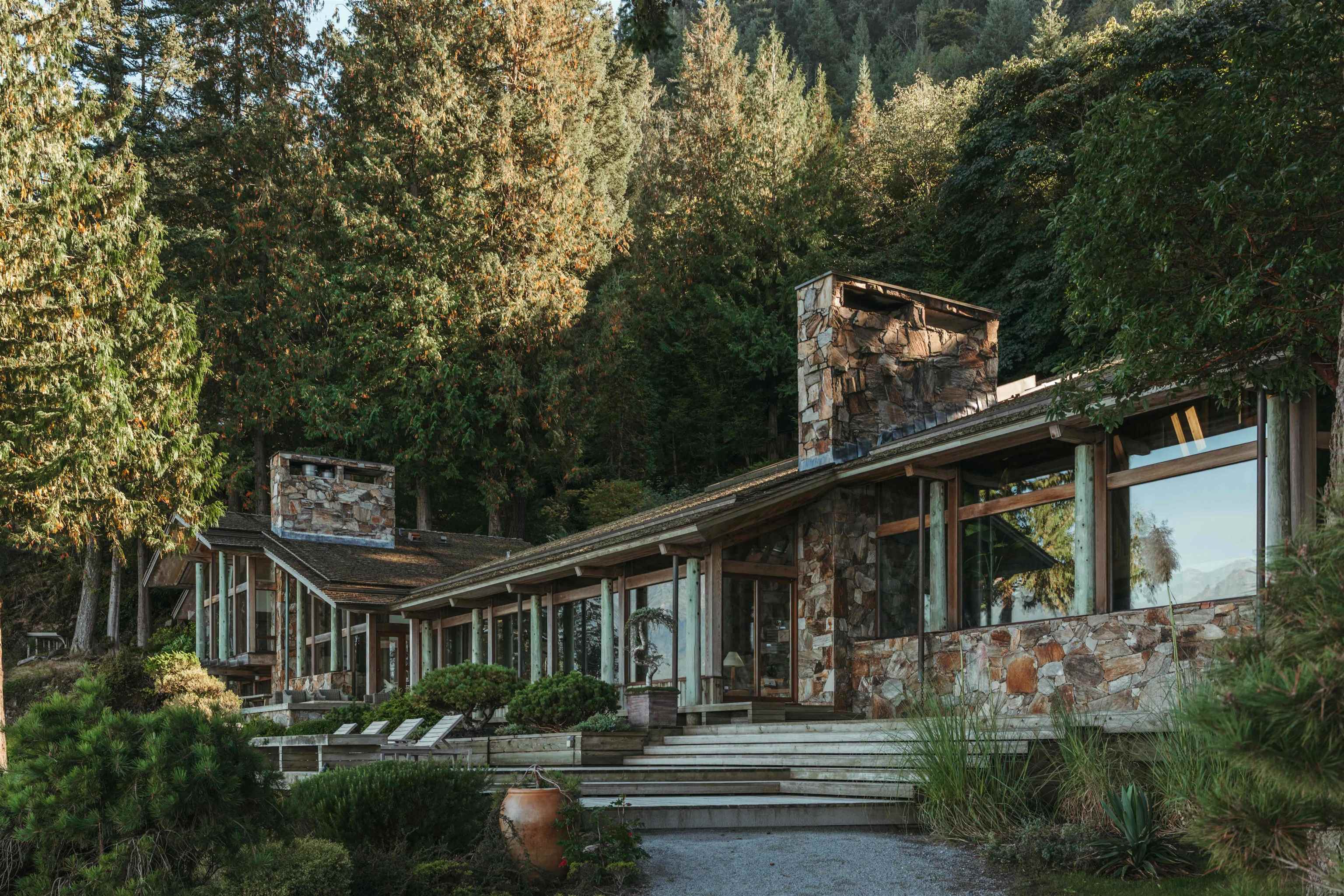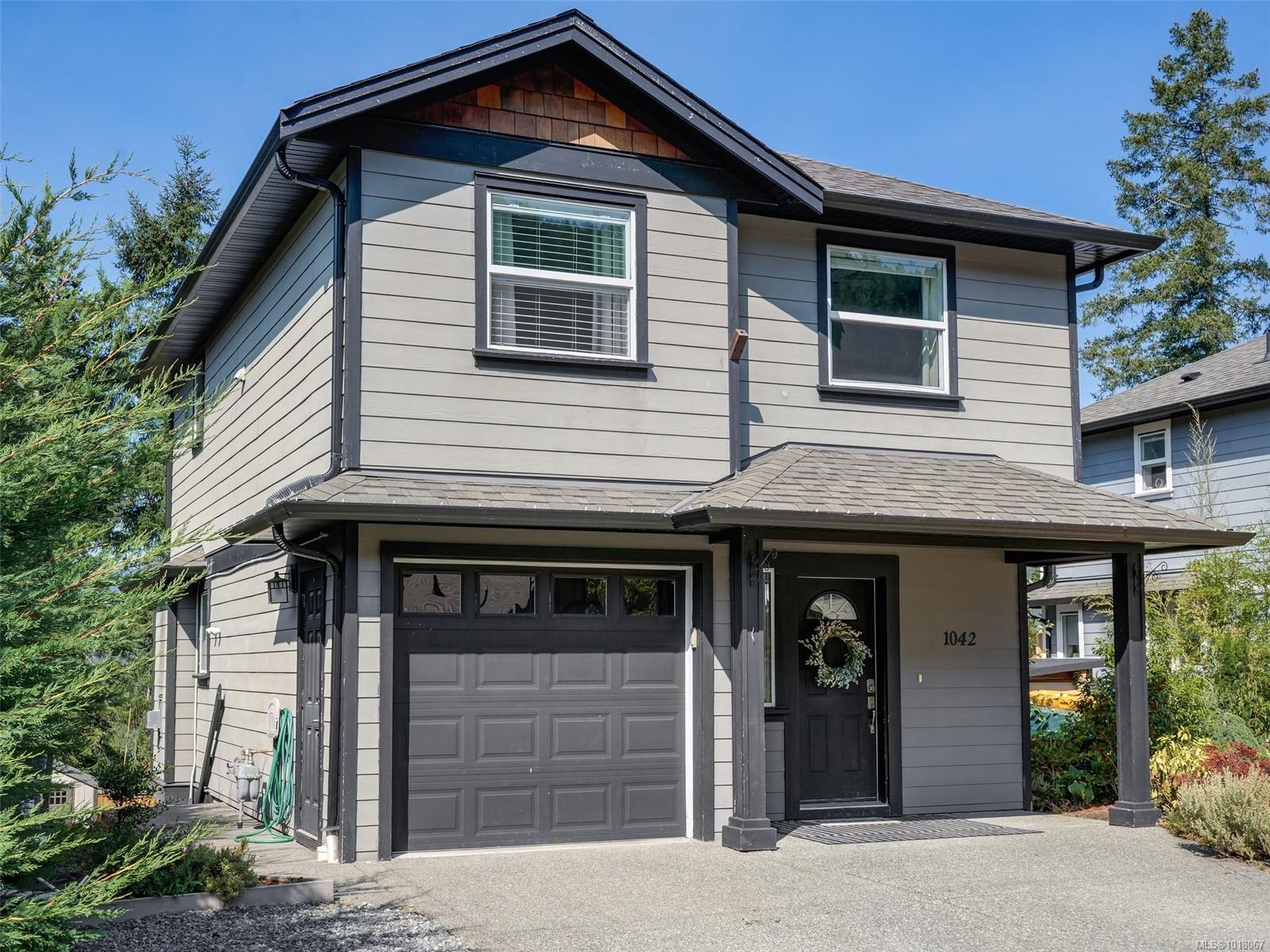- Houseful
- BC
- Bowen Island
- V0N
- 374 Smugglers Cove Road #370

374 Smugglers Cove Road #370
For Sale
11 Days
$9,650,000
7 beds
10 baths
11,360 Sqft
374 Smugglers Cove Road #370
For Sale
11 Days
$9,650,000
7 beds
10 baths
11,360 Sqft
Highlights
Description
- Home value ($/Sqft)$849/Sqft
- Time on Houseful
- Property typeResidential
- StyleCarriage/coach house
- Median school Score
- Year built1982
- Mortgage payment
The Morse House by Thompson, Berwick & Pratt is now live online and will soon appear on international newsstands. As the story reveals, “Imagine a home that Hollywood might cast as the quintessential American dream—only it’s not in California or the Hamptons, but nestled right here on Canada’s West Coast.” This waterfront estate spans over 23 acres at Bowen Island’s storied Hood Point, with nearly ½ kilometre of shoreline, a private dock, indoor tennis court, and ocean-view pool. Featured in productions by Paramount Pictures and MGM Studios, it carries the Hollywood dream—with a distinctly Canadian soul. Read the full story online and experience why this landmark of West Coast architecture is gaining worldwide attention.
MLS®#R3057663 updated 1 week ago.
Houseful checked MLS® for data 1 week ago.
Home overview
Amenities / Utilities
- Heat source Electric, natural gas
- Sewer/ septic Septic tank
Exterior
- Construction materials
- Foundation
- Roof
- # parking spaces 5
- Parking desc
Interior
- # full baths 6
- # half baths 4
- # total bathrooms 10.0
- # of above grade bedrooms
- Appliances Washer/dryer, dishwasher, refrigerator, stove
Location
- Area Bc
- View Yes
- Water source Community
- Zoning description Rr1
- Directions 38028b13b036e1cc067a38acbbbea276
Lot/ Land Details
- Lot dimensions 1018700.0
Overview
- Lot size (acres) 23.39
- Basement information None
- Building size 11360.0
- Mls® # R3057663
- Property sub type Single family residence
- Status Active
- Virtual tour
- Tax year 2025
Rooms Information
metric
- Storage 2.489m X 18.161m
- Storage 3.658m X 9.119m
- Storage 5.486m X 9.982m
- Bedroom 3.048m X 2.794m
- Office 2.642m X 2.845m
Level: Above - Walk-in closet 1.575m X 2.743m
Level: Above - Loft 3.023m X 3.785m
Level: Above - Primary bedroom 4.496m X 5.664m
Level: Above - Walk-in closet 2.134m X 3.785m
Level: Above - Bedroom 3.505m X 3.785m
Level: Above - Walk-in closet 1.702m X 1.854m
Level: Main - Living room 5.867m X 6.35m
Level: Main - Storage 2.718m X 5.182m
Level: Main - Bedroom 2.515m X 2.794m
Level: Main - Dining room 4.648m X 5.385m
Level: Main - Bedroom 3.48m X 5.537m
Level: Main - Pantry 1.372m X 1.93m
Level: Main - Bedroom 3.581m X 3.81m
Level: Main - Walk-in closet 2.007m X 2.972m
Level: Main - Foyer 3.505m X 8.052m
Level: Main - Kitchen 3.2m X 4.699m
Level: Main - Kitchen 5.359m X 6.782m
Level: Main - Storage 1.93m X 3.861m
Level: Main - Other 9.373m X 21.285m
Level: Main - Living room 6.147m X 8.382m
Level: Main - Bedroom 3.531m X 3.835m
Level: Main
SOA_HOUSEKEEPING_ATTRS
- Listing type identifier Idx

Lock your rate with RBC pre-approval
Mortgage rate is for illustrative purposes only. Please check RBC.com/mortgages for the current mortgage rates
$-25,733
/ Month25 Years fixed, 20% down payment, % interest
$
$
$
%
$
%

Schedule a viewing
No obligation or purchase necessary, cancel at any time
Nearby Homes
Real estate & homes for sale nearby












