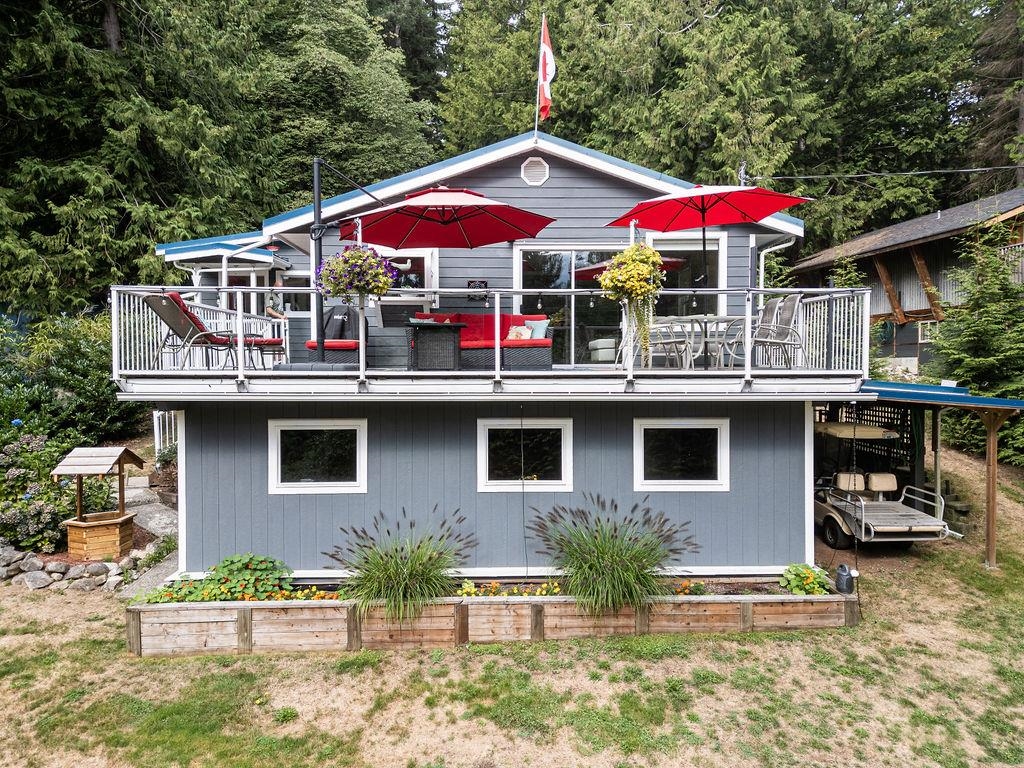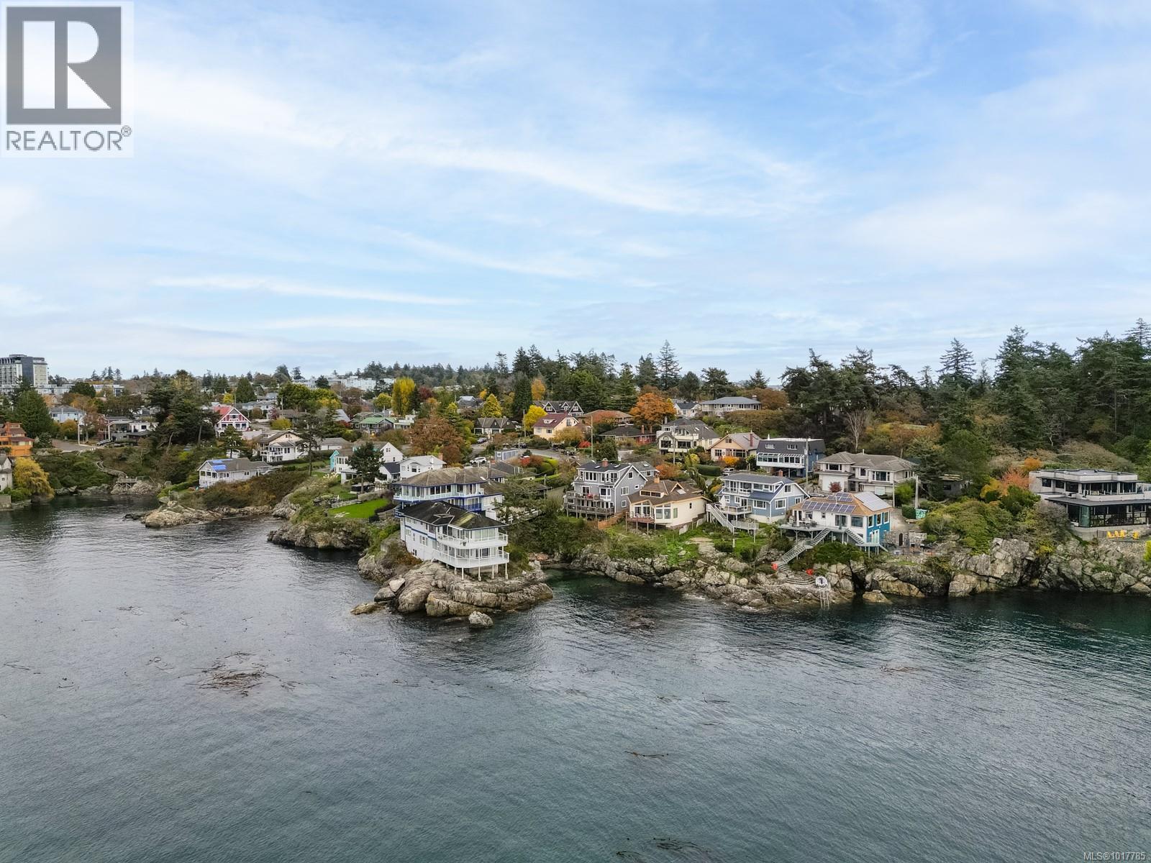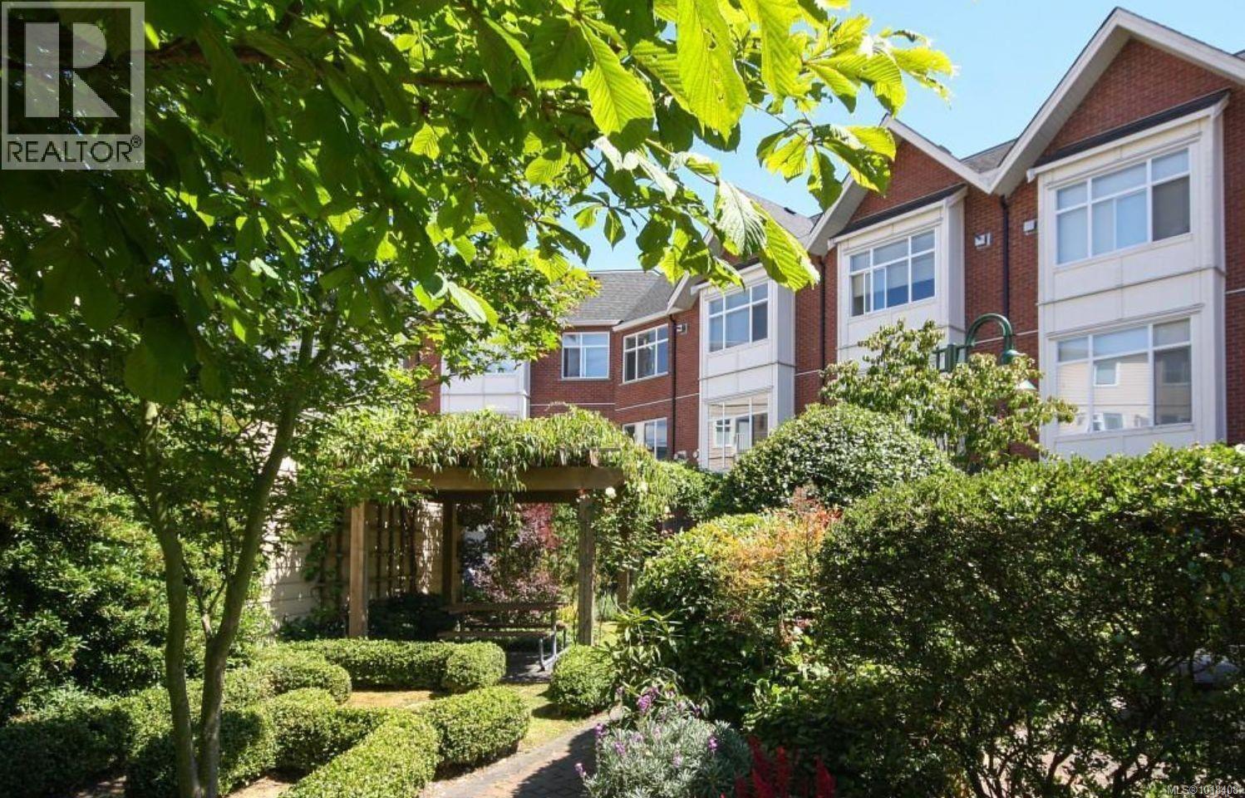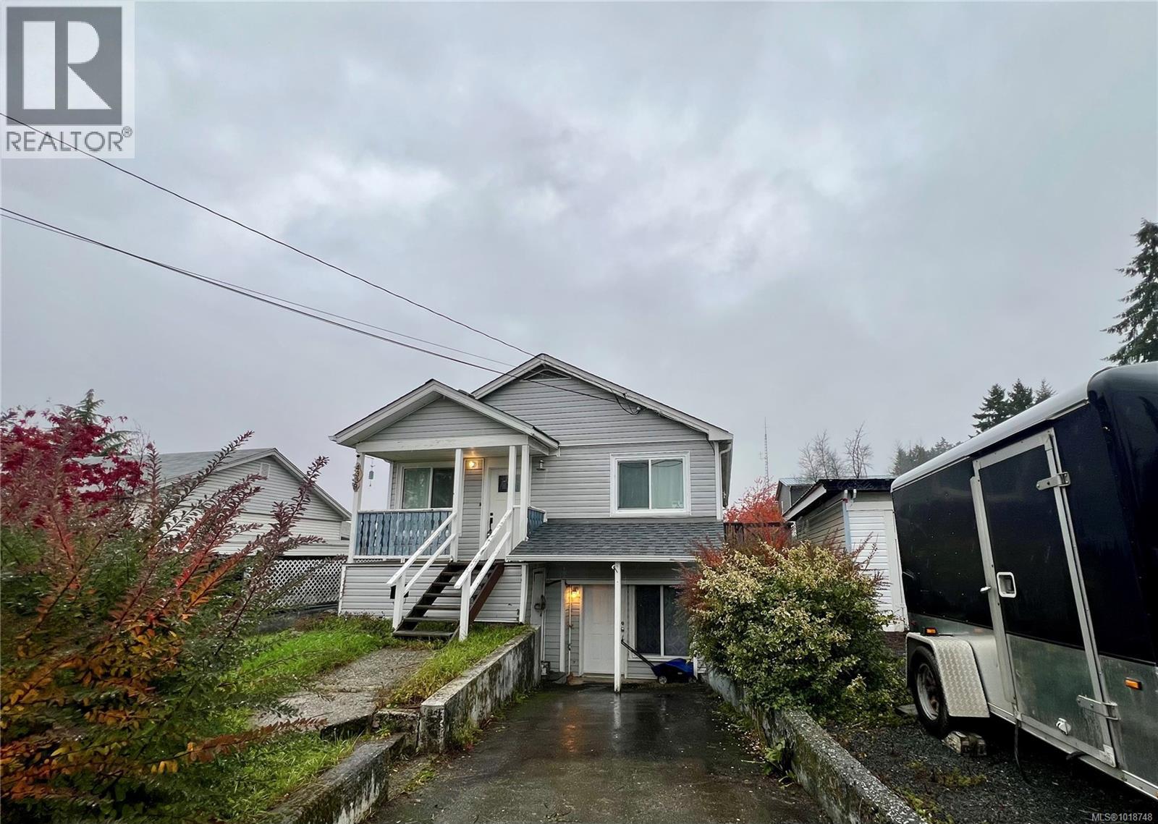- Houseful
- BC
- Bowen Island
- V0N
- 405 Gavin Rd

Highlights
Description
- Home value ($/Sqft)$392/Sqft
- Time on Houseful
- Property typeResidential
- Year built1991
- Mortgage payment
Escape the city and relax in this charming 3-bedroom + den, 2-bathroom home on Keats Island. The open-concept great room features engineered hardwood floors, an electric Dimplex Optimyst fireplace, and a bright kitchen with granite counters and stainless steel appliances, opening to a sunny deck. Spacious bedrooms lead to a private backyard with a hot tub oasis, covered lounge with TV, and campfire area under the stars. Surrounded by trees, privacy is assured. A detached guesthouse with a loft sleeps four, while the unfinished basement offers a workshop, storage, and flexible future space. Perfect for full- or part-time living, with community water.
MLS®#R3048304 updated 1 month ago.
Houseful checked MLS® for data 1 month ago.
Home overview
Amenities / Utilities
- Heat source Electric, other
- Sewer/ septic Septic tank
Exterior
- Construction materials
- Foundation
- Roof
- # parking spaces 4
- Parking desc
Interior
- # full baths 2
- # total bathrooms 2.0
- # of above grade bedrooms
- Appliances Washer/dryer, dishwasher, refrigerator, stove, microwave
Location
- Area Bc
- Subdivision
- View Yes
- Water source Community
- Zoning description Cr1
- Directions A53611e6aa23d7f0c81c9cf3ced79ccb
Lot/ Land Details
- Lot dimensions 3.96396e8
Overview
- Lot size (acres) 9100.0
- Basement information Partially finished
- Building size 2026.0
- Mls® # R3048304
- Property sub type Single family residence
- Status Active
- Tax year 2025
Rooms Information
metric
- Storage 2.921m X 7.772m
- Workshop 2.032m X 6.629m
- Living room 6.02m X 4.699m
Level: Main - Bedroom 3.734m X 4.724m
Level: Main - Kitchen 3.073m X 3.073m
Level: Main - Foyer 2.464m X 3.505m
Level: Main - Bedroom 2.845m X 4.623m
Level: Main - Dining room 3.556m X 4.623m
Level: Main - Bedroom 2.87m X 4.623m
Level: Main - Storage 3.581m X 1.118m
Level: Main - Office 2.692m X 2.515m
Level: Main
SOA_HOUSEKEEPING_ATTRS
- Listing type identifier Idx

Lock your rate with RBC pre-approval
Mortgage rate is for illustrative purposes only. Please check RBC.com/mortgages for the current mortgage rates
$-2,117
/ Month25 Years fixed, 20% down payment, % interest
$
$
$
%
$
%

Schedule a viewing
No obligation or purchase necessary, cancel at any time
Nearby Homes
Real estate & homes for sale nearby













