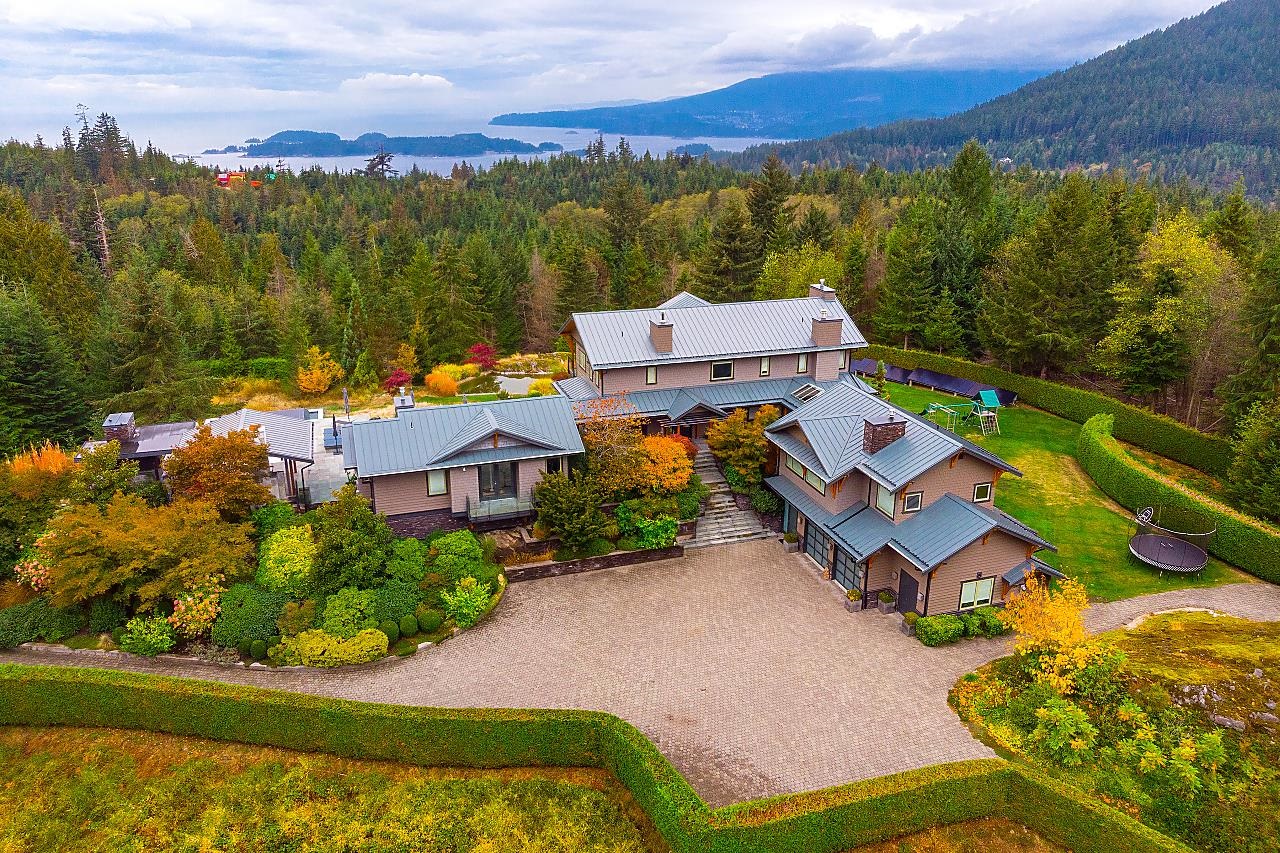Select your Favourite features
- Houseful
- BC
- Bowen Island
- V0N
- 431 Josephine Drive

Highlights
Description
- Home value ($/Sqft)$1,904/Sqft
- Time on Houseful
- Property typeResidential
- Median school Score
- Year built2011
- Mortgage payment
This exceptional estate offers complete privacy and an unmatched Bowen Island experience. The three/four-bedroom main home sits on over 5 acres, and is fully networked and app-controlled, with living spaces opening out onto a stone patio complete with infinity pool, over-sized hot tub, and covered dining. Also featuring a spacious suite, office, gym, wine cellar, bar and more – along with a view out north to Mount Gardner and west out to the Sunshine Coast, soaking in year-round sunsets. Guest/art studios and a workshop sit away from the home, and the yard features immaculate landscaping, a substantial solar array, pond, and more space for new gardens or orchards. Nothing else is like this on Bowen, so don't miss out!
MLS®#R2977221 updated 7 months ago.
Houseful checked MLS® for data 7 months ago.
Home overview
Amenities / Utilities
- Heat source Forced air, geothermal
- Sewer/ septic Septic tank
Exterior
- Construction materials
- Foundation
- Roof
- Fencing Fenced
- # parking spaces 3
- Parking desc
Interior
- # full baths 3
- # half baths 2
- # total bathrooms 5.0
- # of above grade bedrooms
- Appliances Washer/dryer, dishwasher, refrigerator, cooktop
Location
- Area Bc
- View Yes
- Water source Community, well drilled
- Zoning description Rr3
Lot/ Land Details
- Lot dimensions 223898.4
Overview
- Lot size (acres) 5.14
- Basement information Crawl space
- Building size 3362.0
- Mls® # R2977221
- Property sub type Single family residence
- Status Active
- Tax year 2024
Rooms Information
metric
- Den 1.956m X 2.794m
- Recreation room 4.47m X 6.198m
- Storage 1.118m X 3.353m
- Walk-in closet 1.422m X 3.378m
- Bar room 2.616m X 4.191m
- Walk-in closet 1.27m X 2.591m
- Utility 1.753m X 2.311m
- Wine room 2.819m X 2.997m
- Bedroom 3.353m X 4.978m
Level: Above - Primary bedroom 4.318m X 6.223m
Level: Above - Bedroom 3.632m X 4.013m
Level: Above - Walk-in closet 1.829m X 3.48m
Level: Above - Laundry 1.575m X 1.854m
Level: Above - Dining room 3.023m X 4.343m
Level: Main - Family room 4.242m X 6.223m
Level: Main - Living room 4.394m X 4.978m
Level: Main - Dining room 3.454m X 3.81m
Level: Main - Kitchen 4.318m X 4.826m
Level: Main - Kitchen 2.743m X 3.353m
Level: Main - Living room 4.648m X 6.553m
Level: Main - Walk-in closet 1.067m X 2.057m
Level: Main
SOA_HOUSEKEEPING_ATTRS
- Listing type identifier Idx

Lock your rate with RBC pre-approval
Mortgage rate is for illustrative purposes only. Please check RBC.com/mortgages for the current mortgage rates
$-17,067
/ Month25 Years fixed, 20% down payment, % interest
$
$
$
%
$
%

Schedule a viewing
No obligation or purchase necessary, cancel at any time
Nearby Homes
Real estate & homes for sale nearby












