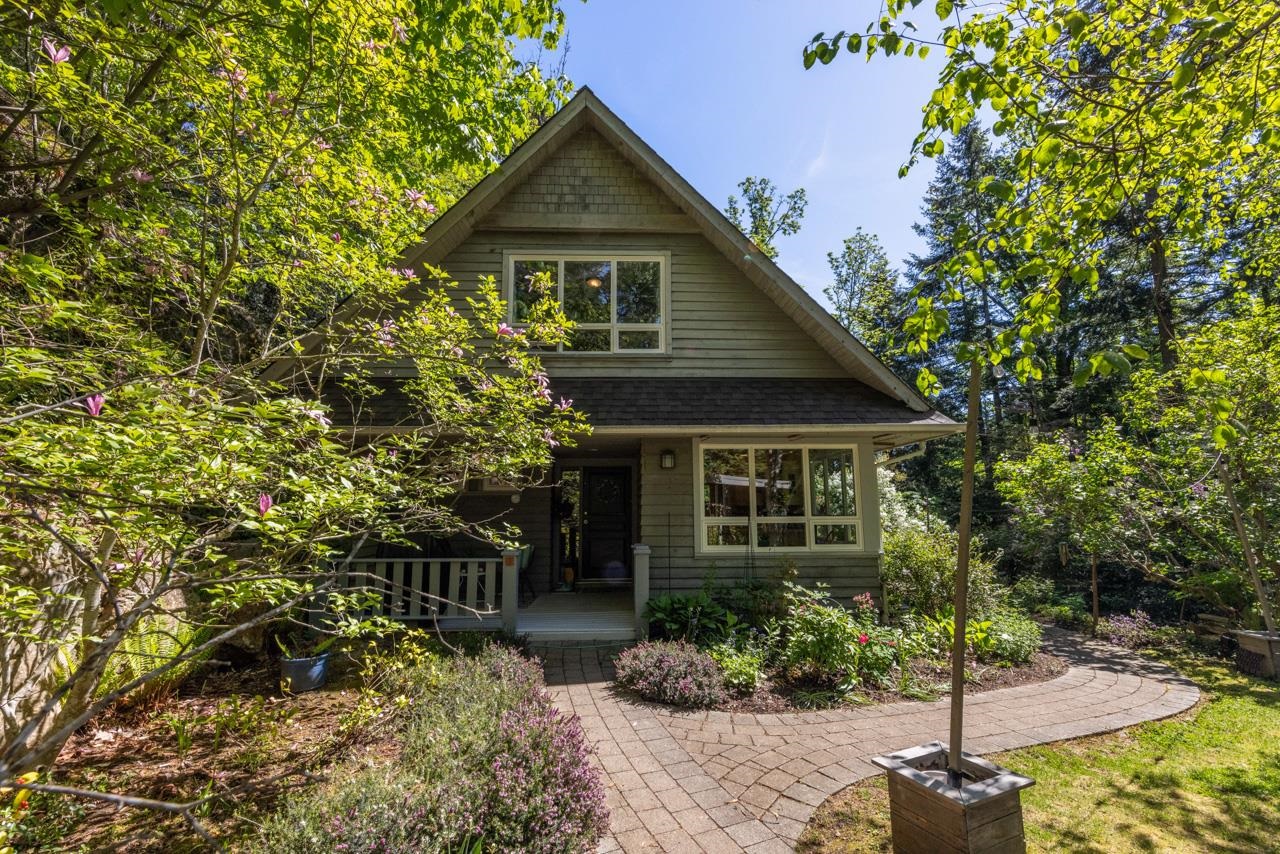Select your Favourite features
- Houseful
- BC
- Bowen Island
- V0N
- 576 Cates Hill Road

576 Cates Hill Road
For Sale
119 Days
$1,499,000 $50K
$1,449,000
3 beds
3 baths
1,979 Sqft
576 Cates Hill Road
For Sale
119 Days
$1,499,000 $50K
$1,449,000
3 beds
3 baths
1,979 Sqft
Highlights
Description
- Home value ($/Sqft)$732/Sqft
- Time on Houseful
- Property typeResidential
- CommunityShopping Nearby
- Median school Score
- Year built1996
- Mortgage payment
Perched on picturesque Cates Hill, this beautifully secluded 3-bedroom home offers peace, privacy, and nearly an acre of lush grounds. Surrounded by greenery, this tranquil retreat invites you to relax and unwind. Inside, the bright and airy open-concept living and dining area is filled with natural light, featuring rich hardwood floors and a cozy wood-burning fireplace that adds charm and warmth. The upper level includes a generous primary suite with ensuite bath, while two additional bedrooms, a full bathroom, and a convenient main floor powder room complete the thoughtful layout. French doors off the dining room open to a sun-soaked patio, ideal for relaxing or entertaining in the garden setting. Bonus features include a private outdoor shower & covered secondary patio.
MLS®#R3000879 updated 2 days ago.
Houseful checked MLS® for data 2 days ago.
Home overview
Amenities / Utilities
- Heat source Baseboard, electric
- Sewer/ septic Septic tank
Exterior
- Construction materials
- Foundation
- Roof
- # parking spaces 4
- Parking desc
Interior
- # full baths 2
- # half baths 1
- # total bathrooms 3.0
- # of above grade bedrooms
- Appliances Washer/dryer, dishwasher, refrigerator, stove
Location
- Community Shopping nearby
- Area Bc
- View Yes
- Water source Public
- Zoning description Res
Lot/ Land Details
- Lot dimensions 43124.4
Overview
- Lot size (acres) 0.99
- Basement information None
- Building size 1979.0
- Mls® # R3000879
- Property sub type Single family residence
- Status Active
- Tax year 2023
Rooms Information
metric
- Bedroom 2.845m X 5.334m
Level: Above - Bedroom 3.099m X 3.404m
Level: Above - Flex room 3.505m X 3.556m
Level: Above - Primary bedroom 3.581m X 4.267m
Level: Above - Eating area 2.286m X 2.845m
Level: Main - Dining room 3.048m X 3.734m
Level: Main - Laundry 3.556m X 2.743m
Level: Main - Kitchen 2.845m X 3.505m
Level: Main - Living room 4.089m X 4.47m
Level: Main - Flex room 2.87m X 4.521m
Level: Main - Porch (enclosed) 2.743m X 3.835m
Level: Main
SOA_HOUSEKEEPING_ATTRS
- Listing type identifier Idx

Lock your rate with RBC pre-approval
Mortgage rate is for illustrative purposes only. Please check RBC.com/mortgages for the current mortgage rates
$-3,864
/ Month25 Years fixed, 20% down payment, % interest
$
$
$
%
$
%

Schedule a viewing
No obligation or purchase necessary, cancel at any time
Nearby Homes
Real estate & homes for sale nearby












