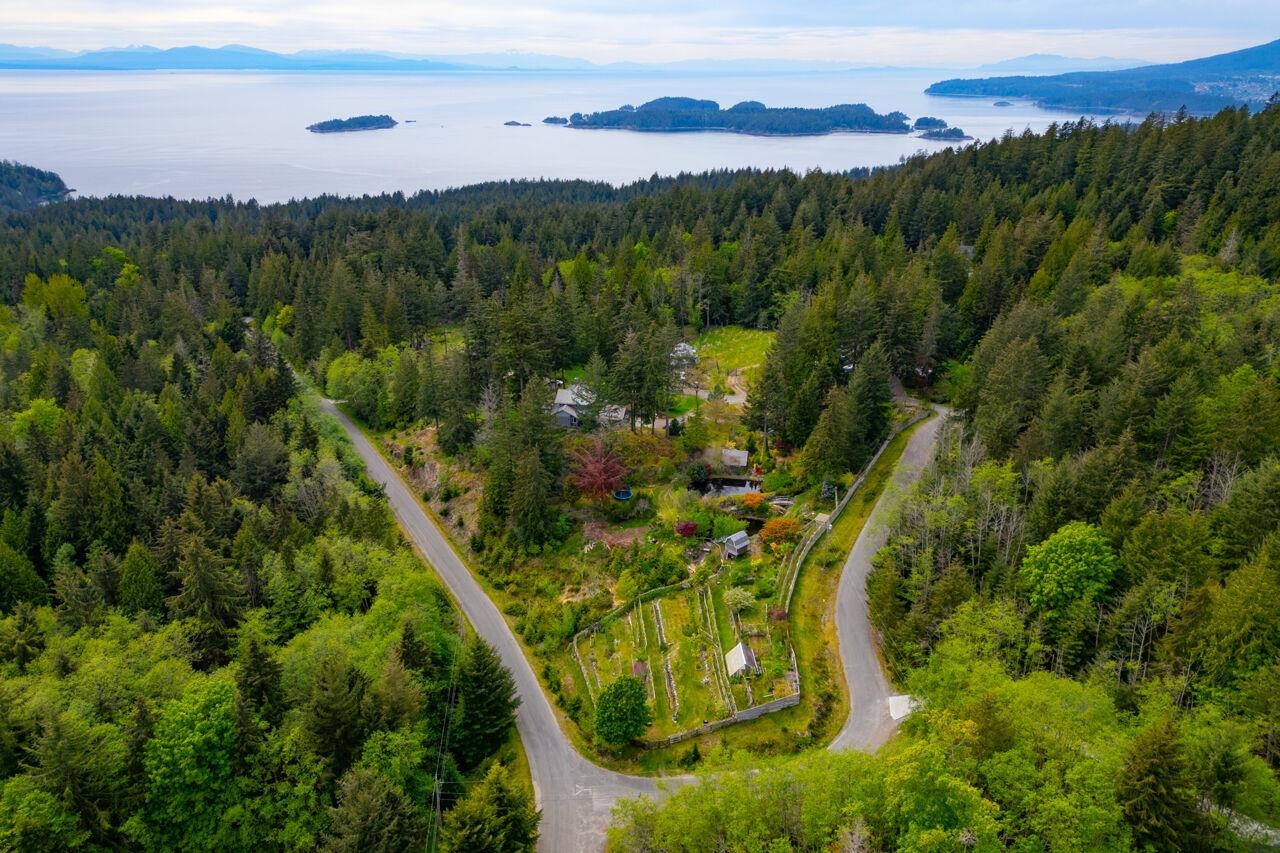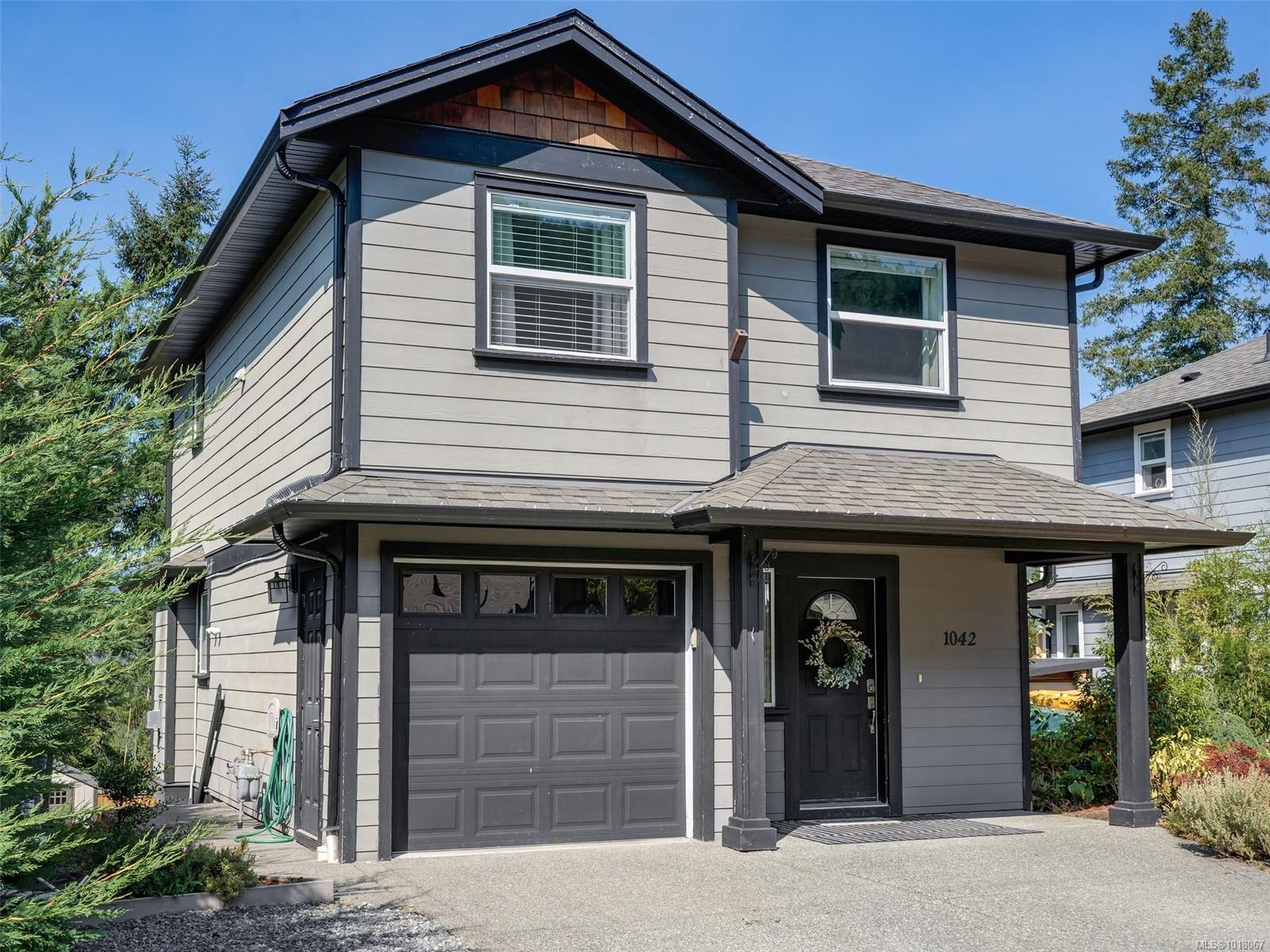Select your Favourite features
- Houseful
- BC
- Bowen Island
- V0N
- 620 Laura Road

Highlights
Description
- Home value ($/Sqft)$727/Sqft
- Time on Houseful
- Property typeResidential
- Median school Score
- Year built1997
- Mortgage payment
This 5 acre Bowen property is completely one-of-a-kind, representing a unique opportunity and unrivalled versatility for hobby farming, on-site businesses or just a private island escape. Featuring cascading and well-established apple orchards - along with figs, pears, almonds, blueberries and more. The 3,900 sf residence sits proud above the orchards, with a distant ocean view and a guest suite below. The 1,600 sf barn sits beyond - across a large playing field - and includes storage and room for guests. Also home to the award-winning Riley’s Cidery. The property is bisected by a creek that spills into swimming ponds. All situated very close to the Laura Road trailhead up Mt. Gardner/Cross Island Trail, and near many of Bowen’s best beaches.
MLS®#R2983894 updated 2 weeks ago.
Houseful checked MLS® for data 2 weeks ago.
Home overview
Amenities / Utilities
- Heat source Radiant
- Sewer/ septic Septic tank
Exterior
- Construction materials
- Foundation
- Roof
- Fencing Fenced
- # parking spaces 2
- Parking desc
Interior
- # full baths 3
- # half baths 1
- # total bathrooms 4.0
- # of above grade bedrooms
Location
- Area Bc
- View Yes
- Water source Well drilled
- Zoning description Rr2
- Directions 95fe43397a42ad4732996029441d79df
Lot/ Land Details
- Lot dimensions 218671.2
Overview
- Lot size (acres) 5.02
- Basement information Crawl space, finished
- Building size 3921.0
- Mls® # R2983894
- Property sub type Single family residence
- Status Active
- Virtual tour
- Tax year 2024
Rooms Information
metric
- Kitchen 1.295m X 4.978m
- Dining room 2.87m X 6.756m
- Living room 4.547m X 6.706m
- Utility 2.743m X 5.131m
- Sauna 1.397m X 1.829m
- Bedroom 3.556m X 5.613m
- Primary bedroom 5.537m X 6.502m
Level: Above - Laundry 2.819m X 3.251m
Level: Main - Living room 4.547m X 6.756m
Level: Main - Kitchen 3.454m X 3.531m
Level: Main - Bedroom 3.734m X 5.766m
Level: Main - Bedroom 2.819m X 5.232m
Level: Main - Foyer 2.87m X 3.226m
Level: Main - Family room 3.683m X 7.061m
Level: Main - Dining room 4.039m X 6.401m
Level: Main
SOA_HOUSEKEEPING_ATTRS
- Listing type identifier Idx

Lock your rate with RBC pre-approval
Mortgage rate is for illustrative purposes only. Please check RBC.com/mortgages for the current mortgage rates
$-7,600
/ Month25 Years fixed, 20% down payment, % interest
$
$
$
%
$
%

Schedule a viewing
No obligation or purchase necessary, cancel at any time
Nearby Homes
Real estate & homes for sale nearby












