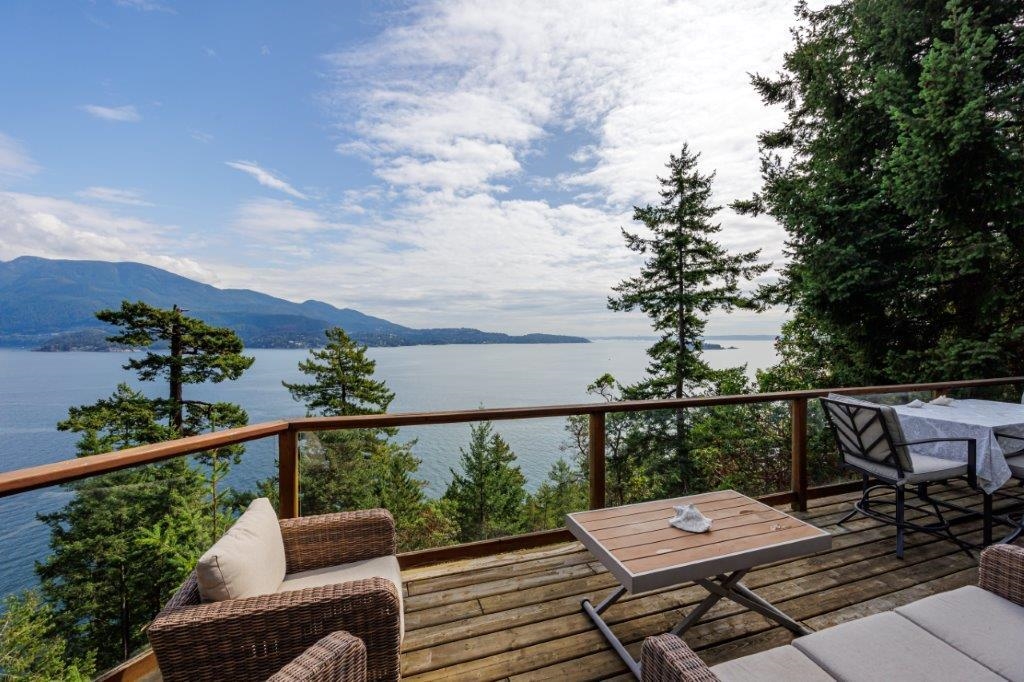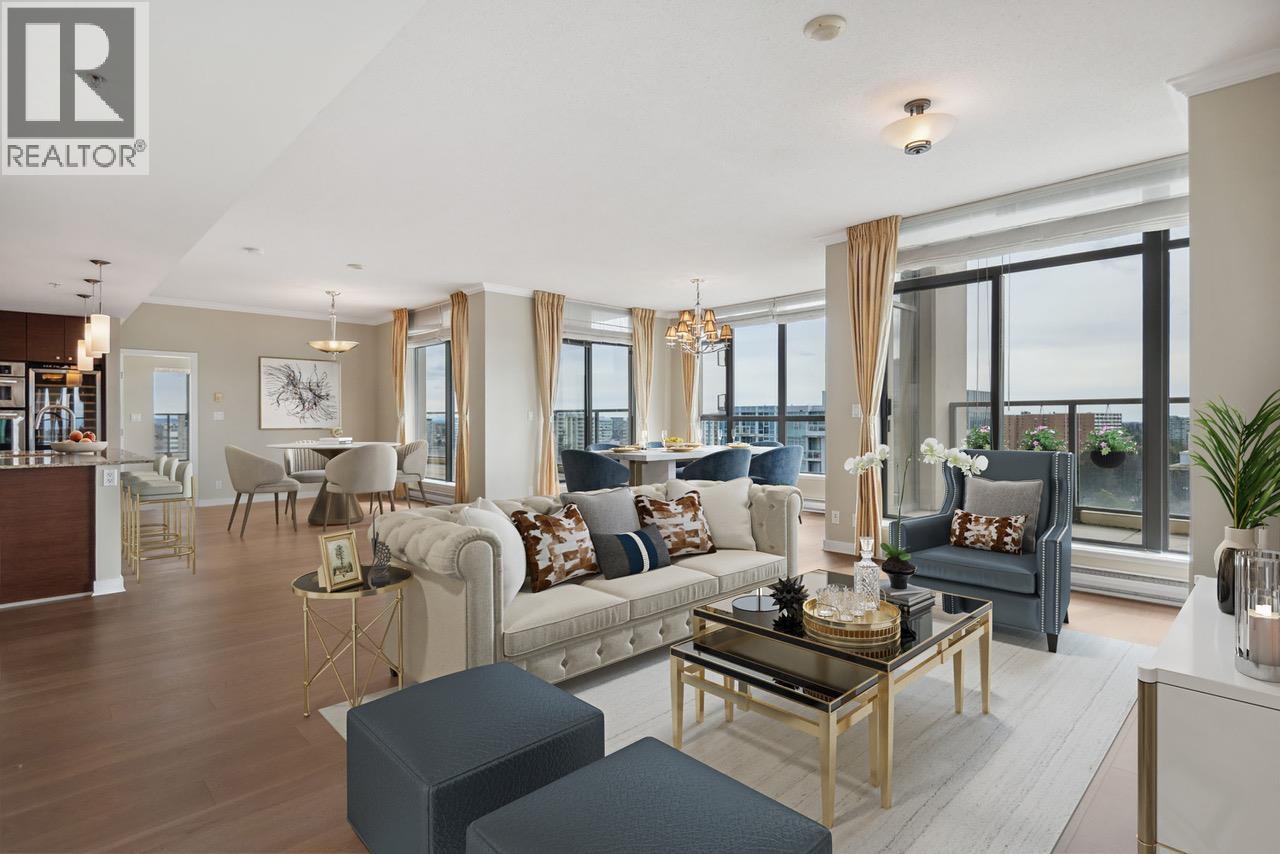- Houseful
- BC
- Bowen Island
- V0N
- 653 Cliff Road

653 Cliff Road
653 Cliff Road
Highlights
Description
- Home value ($/Sqft)$1,045/Sqft
- Time on Houseful
- Property typeResidential
- CommunityShopping Nearby
- Median school Score
- Year built1981
- Mortgage payment
Discover a private panabode log cottage, gracefully perched on a scenic bluff, w/ breathtaking views of the ocean, North Shore mntns, & Vancouver. This charming home boasts an open concept LVGR/DR adorned with a beautifully renovated gourmet kitchen. Engineered HW flrs flow thru-out & whitewashed log walls create a Scandinavian feel. A sep. entrance nanny suite below featuring a new bathroom w/ a large walk-in shower & new decks, make this suite perfect for accommodating family or visiting guests. Enjoy the expansive decks off the main floor w/ access from LVGR & Primary BDRM, a recently painted exterior, & the convenience of a large laundry room/pantry. The large heated crawlspace offers ample storage. Tucked away from the main road, this sanctuary exudes tranquility & peace.
Home overview
- Heat source Baseboard, electric
- Sewer/ septic Septic tank
- Construction materials
- Foundation
- Roof
- # parking spaces 3
- Parking desc
- # full baths 2
- # total bathrooms 2.0
- # of above grade bedrooms
- Appliances Washer/dryer, dishwasher, refrigerator, stove
- Community Shopping nearby
- Area Bc
- Subdivision
- View Yes
- Water source Public
- Zoning description Sr2
- Directions Ac6b9d420bd78dd8130f87639ac72b9e
- Lot dimensions 19445.0
- Lot size (acres) 0.45
- Basement information Exterior entry
- Building size 1292.0
- Mls® # R3036376
- Property sub type Single family residence
- Status Active
- Virtual tour
- Tax year 2024
- Bedroom 1.702m X 2.159m
Level: Basement - Other 5.385m X 5.563m
Level: Basement - Dining room 2.565m X 2.565m
Level: Main - Bedroom 3.404m X 4.013m
Level: Main - Kitchen 3.099m X 3.378m
Level: Main - Primary bedroom 3.404m X 4.013m
Level: Main - Foyer 1.295m X 2.54m
Level: Main - Living room 4.597m X 5.664m
Level: Main - Laundry 2.794m X 2.794m
Level: Main
- Listing type identifier Idx

$-3,600
/ Month











