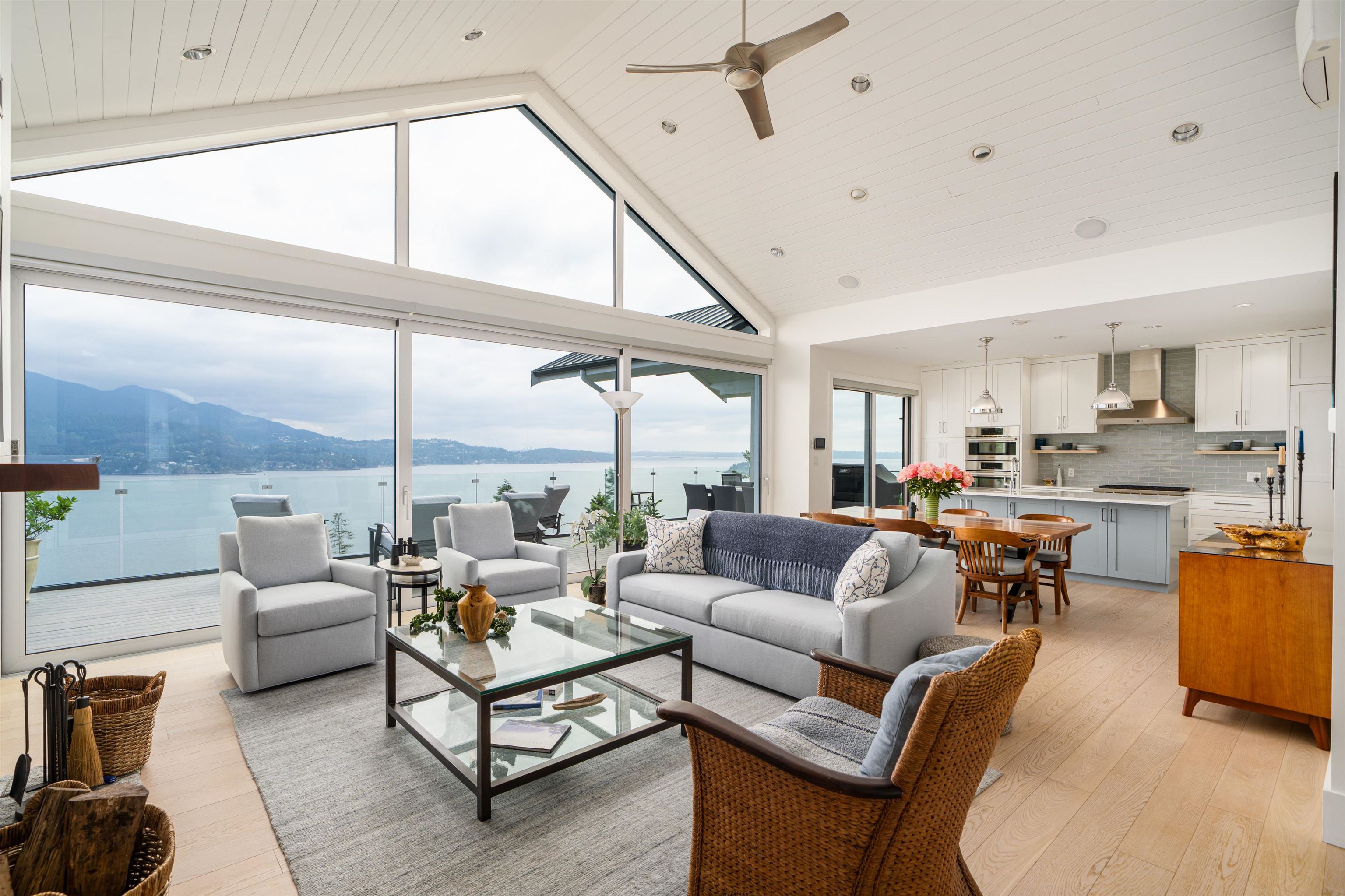Select your Favourite features
- Houseful
- BC
- Bowen Island
- V0N
- 743 Channelview Drive

743 Channelview Drive
For Sale
112 Days
$3,595,000
3 beds
3 baths
3,326 Sqft
743 Channelview Drive
For Sale
112 Days
$3,595,000
3 beds
3 baths
3,326 Sqft
Highlights
Description
- Home value ($/Sqft)$1,081/Sqft
- Time on Houseful
- Property typeResidential
- StyleCarriage/coach house
- Median school Score
- Year built2021
- Mortgage payment
Like-new 3-bedroom, 3-bathroom home with a separate 962 sq ft, 2-bedroom, 2-bathroom coach house, offering flexibility for guests, extended family, or rental income. This exceptional property is located in a quiet cul-de-sac, includes two garages and over 1,000 sq ft of deck space to take in the spectacular panoramic views-from Vancouver and UBC all the way up Howe Sound. Expansive patio doors completely open up, creating a seamless flow between indoor and outdoor living. Thoughtfully designed with high-end finishes, vaulted ceilings in the living room, gourmet kitchen, and primary BR and ensuite on the main floor, this home is perfect for relaxing or entertaining in one of the most stunning settings on the coast.
MLS®#R3003708 updated 3 months ago.
Houseful checked MLS® for data 3 months ago.
Home overview
Amenities / Utilities
- Heat source Heat pump, hot water, radiant
- Sewer/ septic Septic tank
Exterior
- Construction materials
- Foundation
- Roof
- # parking spaces 6
- Parking desc
Interior
- # full baths 2
- # half baths 1
- # total bathrooms 3.0
- # of above grade bedrooms
- Appliances Washer/dryer, dishwasher, refrigerator, stove
Location
- Area Bc
- View Yes
- Water source Public
- Zoning description Sr2
- Directions Ac6b9d420bd78dd8130f87639ac72b9e
Lot/ Land Details
- Lot dimensions 37461.6
Overview
- Lot size (acres) 0.86
- Basement information Full, finished
- Building size 3326.0
- Mls® # R3003708
- Property sub type Single family residence
- Status Active
- Virtual tour
- Tax year 2024
Rooms Information
metric
- Bedroom 3.556m X 4.089m
Level: Basement - Storage 3.556m X 2.692m
Level: Basement - Storage 7.544m X 1.626m
Level: Basement - Bedroom 4.216m X 4.089m
Level: Basement - Family room 6.198m X 4.674m
Level: Basement - Primary bedroom 4.699m X 4.699m
Level: Main - Foyer 3.861m X 1.829m
Level: Main - Living room 4.191m X 5.334m
Level: Main - Walk-in closet 3.48m X 2.87m
Level: Main - Kitchen 3.683m X 4.699m
Level: Main
SOA_HOUSEKEEPING_ATTRS
- Listing type identifier Idx

Lock your rate with RBC pre-approval
Mortgage rate is for illustrative purposes only. Please check RBC.com/mortgages for the current mortgage rates
$-9,587
/ Month25 Years fixed, 20% down payment, % interest
$
$
$
%
$
%

Schedule a viewing
No obligation or purchase necessary, cancel at any time
Nearby Homes
Real estate & homes for sale nearby












