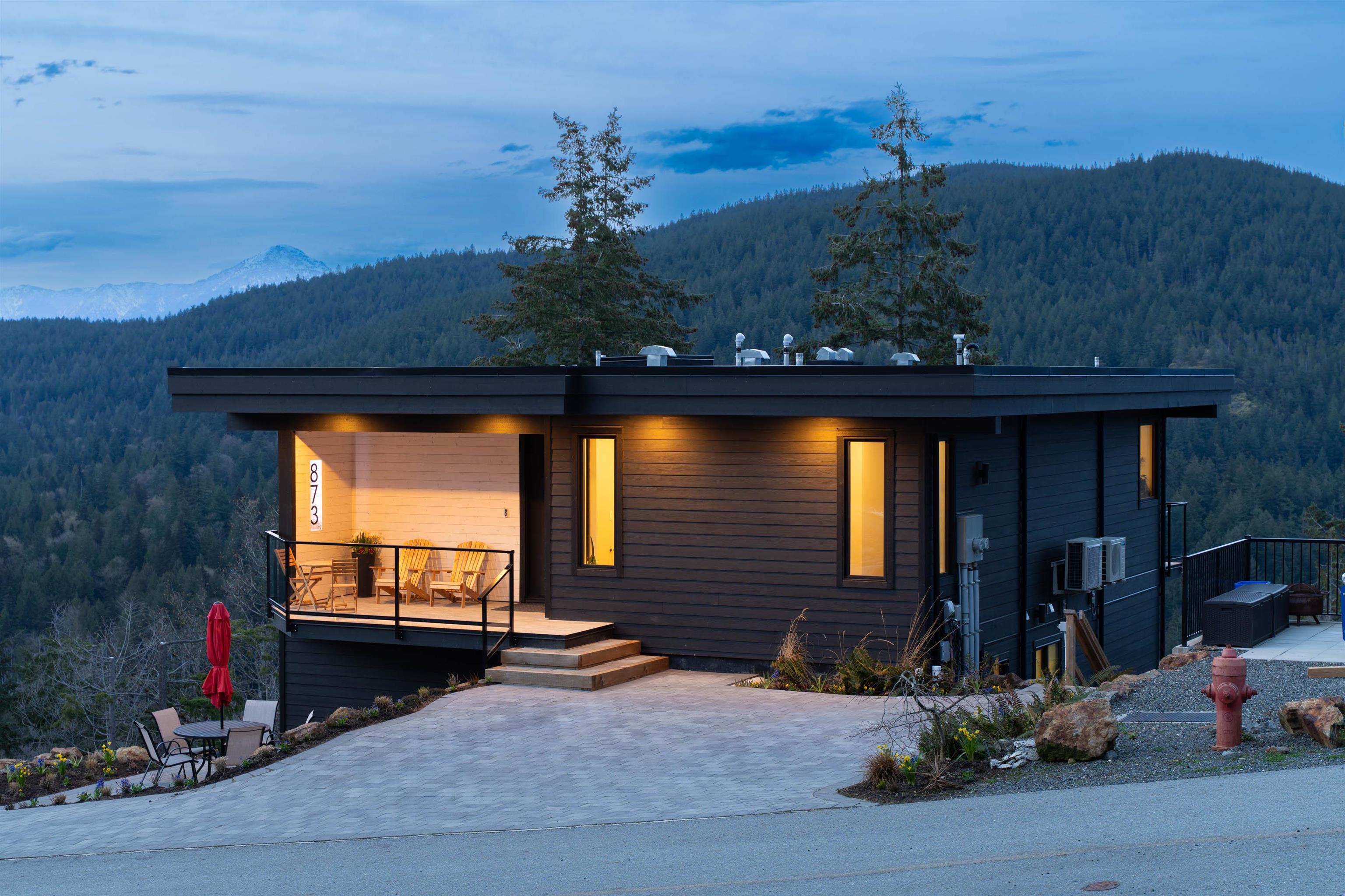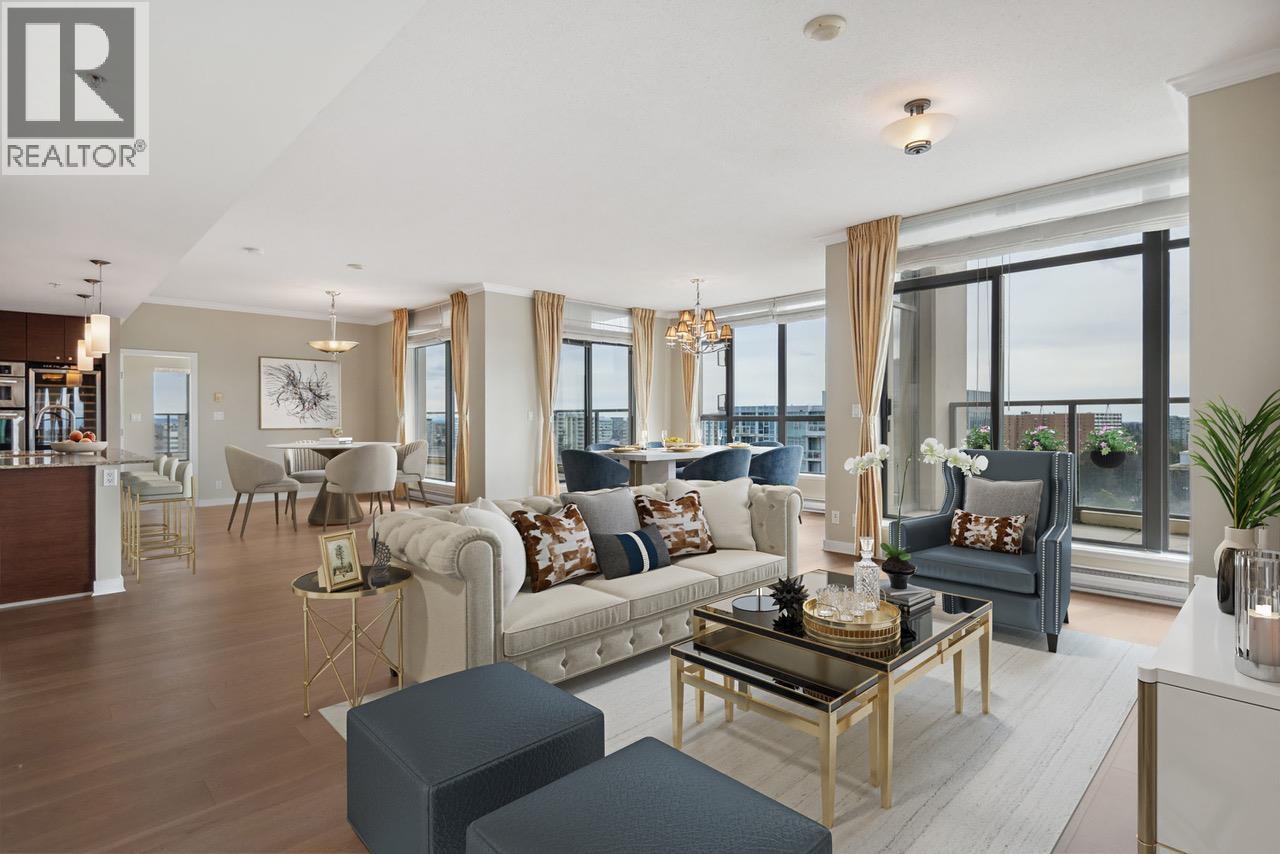- Houseful
- BC
- Bowen Island
- V0N
- 873 Rivendell Drive

873 Rivendell Drive
873 Rivendell Drive
Highlights
Description
- Home value ($/Sqft)$611/Sqft
- Time on Houseful
- Property typeResidential
- CommunityShopping Nearby
- Median school Score
- Year built2022
- Mortgage payment
Discover exceptional luxury and value in this nearly new 5-bedroom, 3.5-bath residence in sought-after Cates Hill. Offered below assessed value and protected by a new home warranty, this home boasts 3,257 sq ft of thoughtfully crafted living space with breathtaking ocean, lake, valley, and mountain views from every level. Entertain with ease on the open-concept main floor which extends to a covered, heated porch perfect for all seasons. The gourmet kitchen features quartz countertops, a hidden pantry, and premium appliances. The upper levels include three generous bedrooms, while an airy two-bedroom suite on the lower level offers flexible income or guest potential. Heating and cooling ensure comfort throughout. Within walking distance to schools, shops, parks, and trails.
Home overview
- Heat source Baseboard, electric, heat pump
- Sewer/ septic Public sewer, sanitary sewer
- Construction materials
- Foundation
- Roof
- # parking spaces 3
- Parking desc
- # full baths 3
- # half baths 1
- # total bathrooms 4.0
- # of above grade bedrooms
- Appliances Washer/dryer, dishwasher, refrigerator, stove
- Community Shopping nearby
- Area Bc
- Subdivision
- View Yes
- Water source Public
- Zoning description Cd2
- Directions Ac6b9d420bd78dd8130f87639ac72b9e
- Lot dimensions 10333.0
- Lot size (acres) 0.24
- Basement information Crawl space
- Building size 3257.0
- Mls® # R3023048
- Property sub type Single family residence
- Status Active
- Virtual tour
- Tax year 2024
- Bedroom 3.048m X 4.369m
- Bedroom 3.505m X 3.962m
- Primary bedroom 4.115m X 5.029m
- Laundry 1.981m X 2.134m
- Bedroom 3.353m X 3.607m
Level: Basement - Other 4.877m X 3.15m
Level: Basement - Bedroom 3.353m X 3.607m
Level: Basement - Pantry 1.422m X 4.877m
Level: Basement - Living room 6.807m X 3.505m
Level: Basement - Kitchen 6.553m X 5.029m
Level: Main - Foyer 3.048m X 2.743m
Level: Main - Living room 5.334m X 4.42m
Level: Main - Mud room Level: Main
- Pantry 2.591m X 2.438m
Level: Main
- Listing type identifier Idx

$-5,307
/ Month











