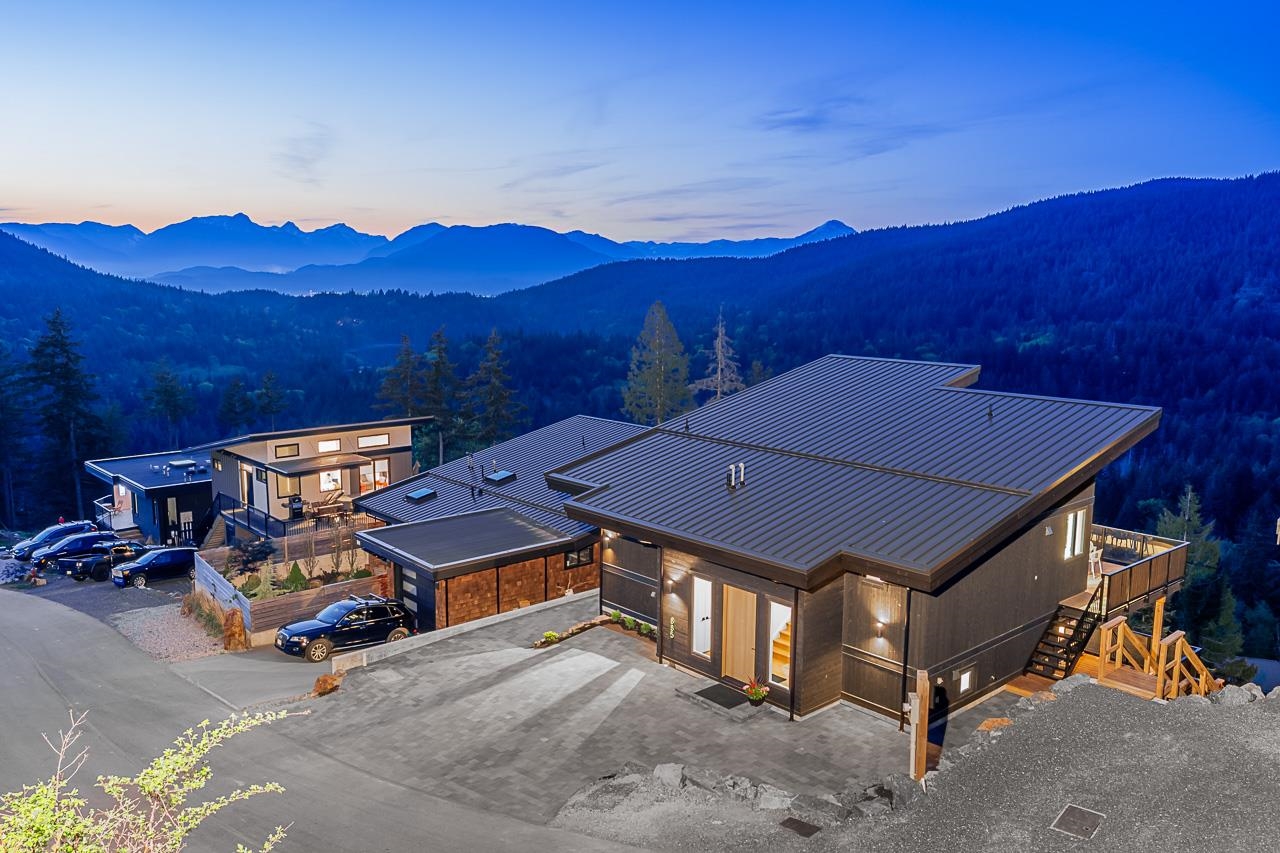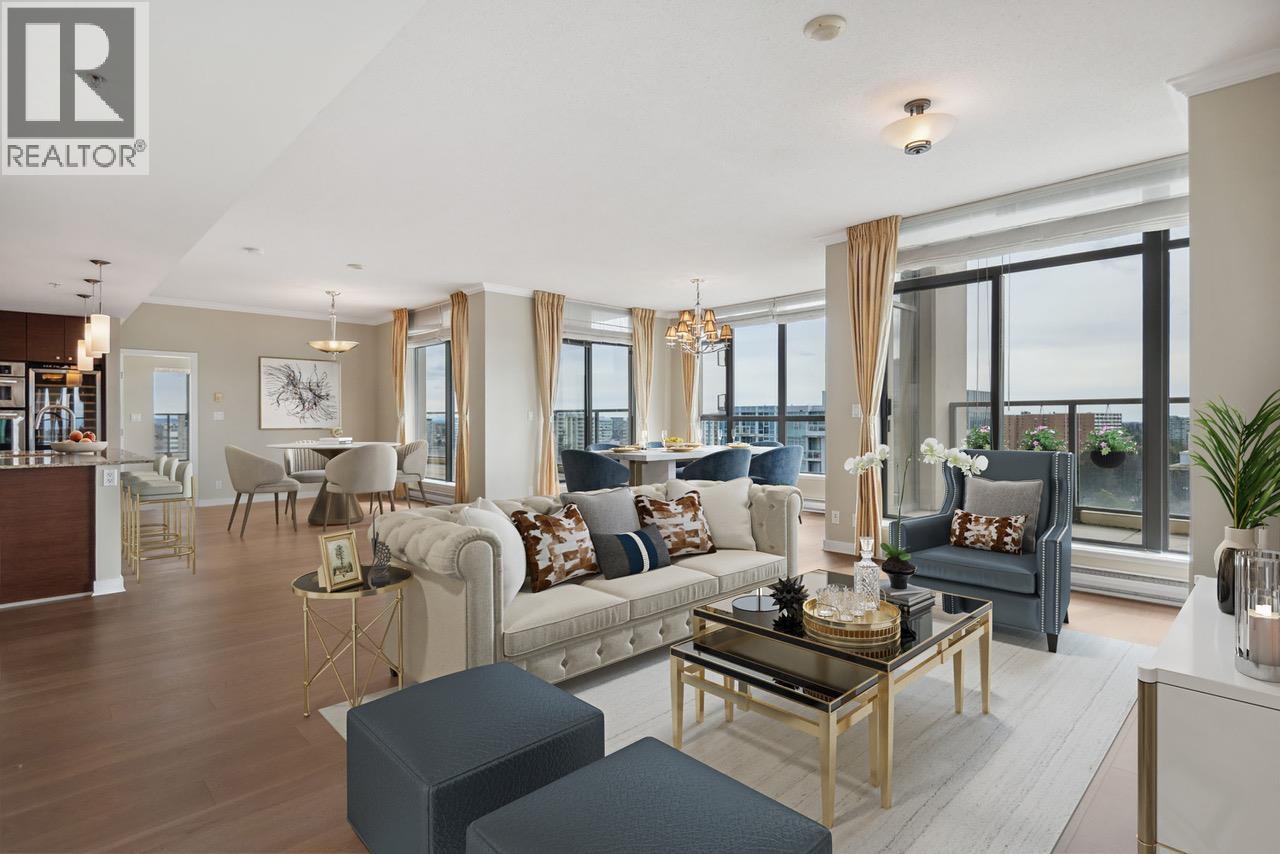- Houseful
- BC
- Bowen Island
- V0N
- 885 Rivendell Drive

Highlights
Description
- Home value ($/Sqft)$869/Sqft
- Time on Houseful
- Property typeResidential
- Median school Score
- Year built2025
- Mortgage payment
Perched at the very top of Cates Hill, this brand-new two-level home is thoughtfully designed to maximize breathtaking panoramic views of the mountains and ocean. Featuring 3 bedrooms and 3 bathrooms, the intelligently planned layout places all entertaining areas, decks, and bedrooms to take full advantage of the spectacular scenery. The open-concept main floor flows seamlessly from the kitchen and dining area onto a spacious, entertainment-sized deck—perfect for gatherings or quiet evenings enjoying the view. Also offering a large home office also designed to enjoy the views. The lower level offers 3 bedrooms and 2 bathrooms, including a generous primary suite with a spa-like ensuite featuring dual sinks, a large walk-in shower, and a well-sized walk-in closet.
Home overview
- Heat source Other
- Sewer/ septic Public sewer
- Construction materials
- Foundation
- Roof
- # parking spaces 4
- Parking desc
- # full baths 2
- # half baths 1
- # total bathrooms 3.0
- # of above grade bedrooms
- Appliances Washer/dryer, dishwasher, refrigerator, stove
- Area Bc
- View Yes
- Water source Public
- Zoning description Cd2
- Directions 973fa6a6572aac5030d04cc16c7b556e
- Lot dimensions 10495.0
- Lot size (acres) 0.24
- Basement information Finished
- Building size 2279.0
- Mls® # R3035658
- Property sub type Single family residence
- Status Active
- Virtual tour
- Tax year 2024
- Bedroom 3.175m X 3.327m
- Walk-in closet 2.235m X 2.108m
- Laundry 2.464m X 1.549m
- Storage 1.245m X 3.785m
- Bedroom 3.175m X 3.073m
- Primary bedroom 4.953m X 3.886m
- Kitchen 5.283m X 3.124m
Level: Main - Dining room 5.283m X 3.581m
Level: Main - Foyer 1.803m X 3.658m
Level: Main - Pantry 2.21m X 2.007m
Level: Main - Living room 5.893m X 3.937m
Level: Main - Office 4.216m X 3.708m
Level: Main
- Listing type identifier Idx

$-5,280
/ Month











