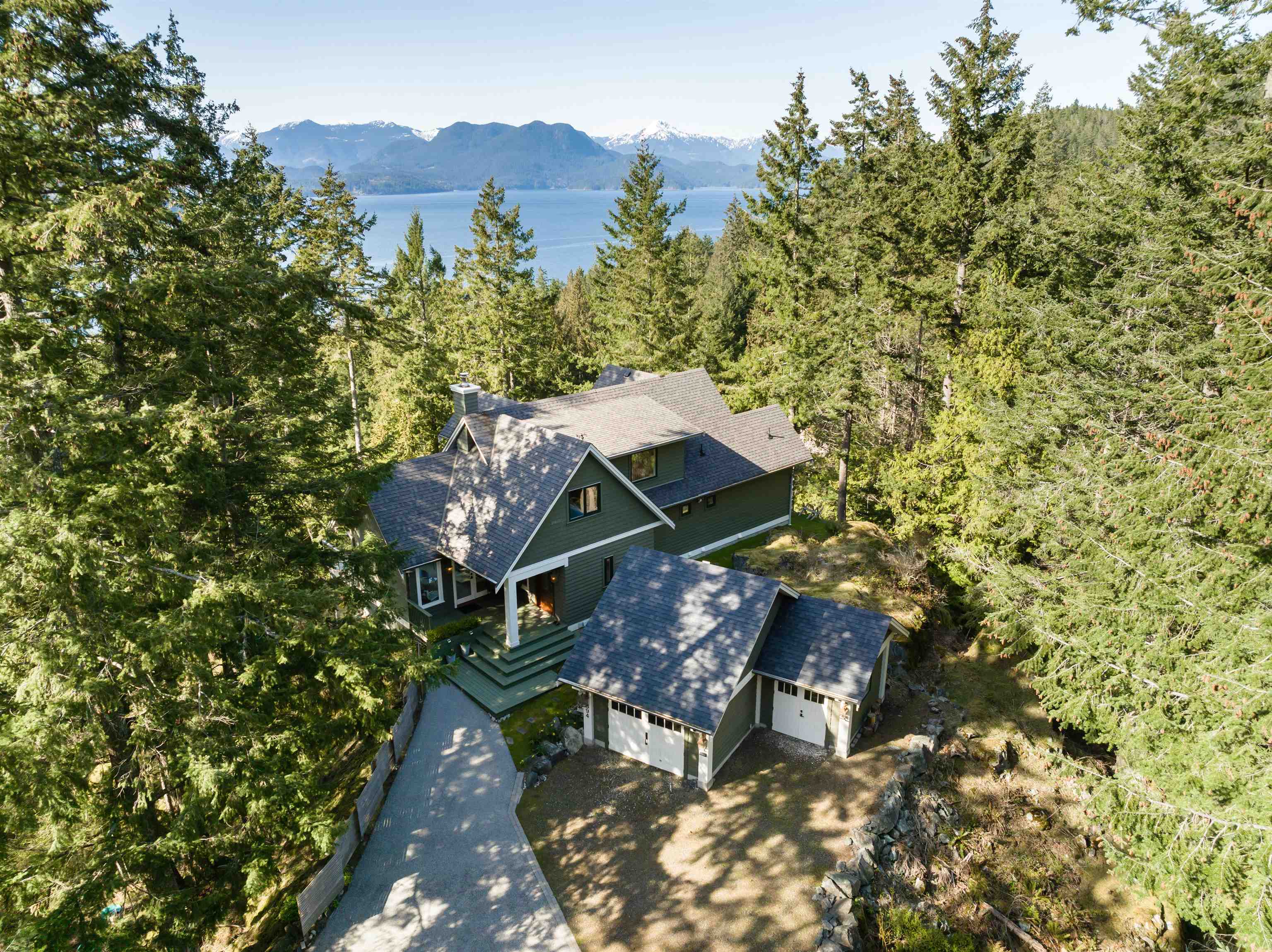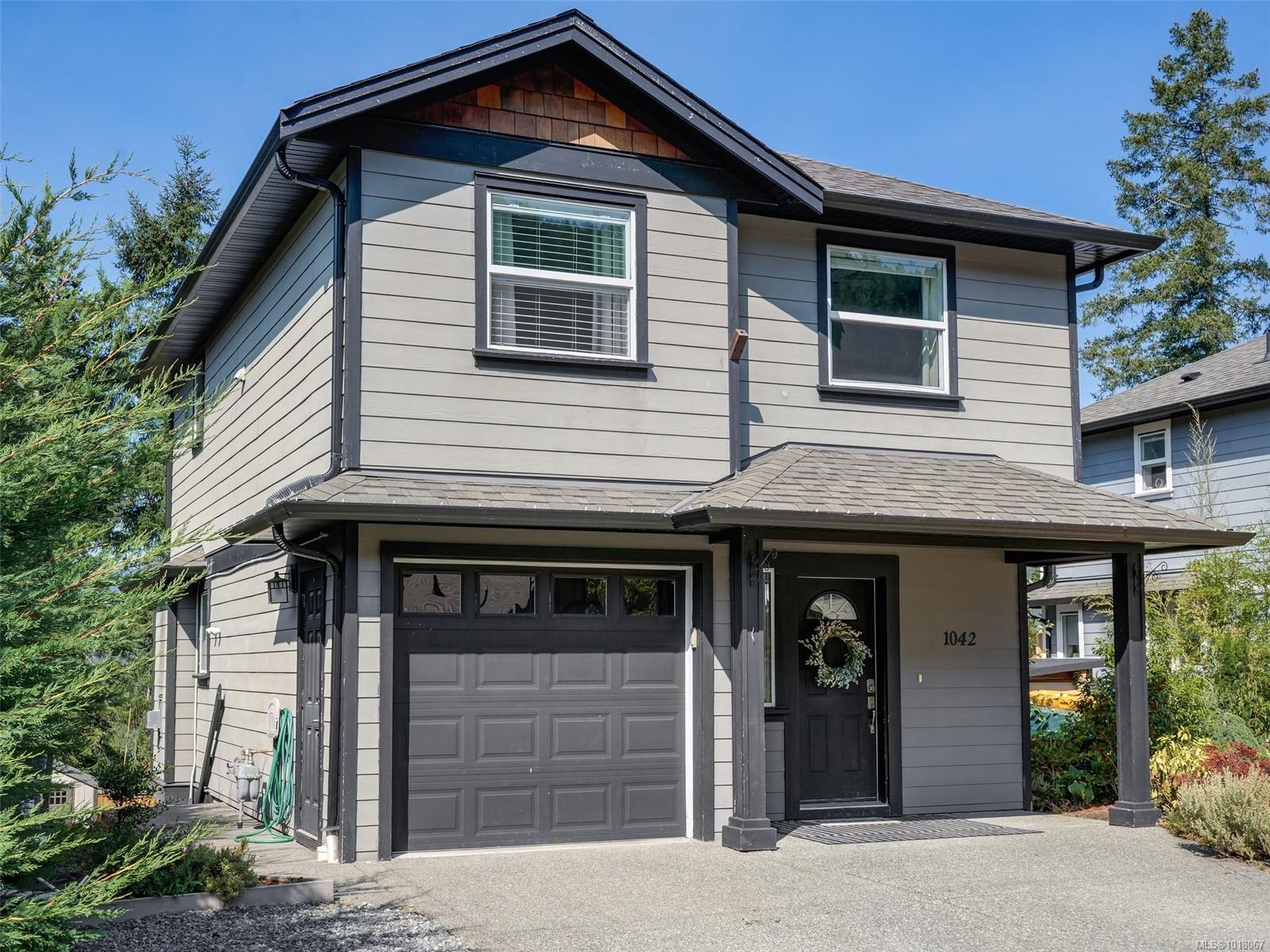- Houseful
- BC
- Bowen Island
- V0N
- 894 Schooner Lane

894 Schooner Lane
894 Schooner Lane
Highlights
Description
- Home value ($/Sqft)$942/Sqft
- Time on Houseful
- Property typeResidential
- Median school Score
- Year built2001
- Mortgage payment
SPECTACULAR Water Views of the Sunshine Coast! Welcome to 894 Schooner Lane, near Bluewater and Bowen Bay beaches, this quiet and private sanctuary sits high atop the Bluewater community of the island. This well designed home offers relaxation and a practical layout. The main level has an open floor plan, with AMAZING VIEWS from the family room, living room, kitchen & primary bedroom. Two spacious bedrooms and a flex room are on the upper level, along with a 477sqft detached garage and workshop/studio. Significant storage, along with a charming gazebo, and substantial unfinished crawl space. Multiple decks and patios offer endless west views of Keats Island, Pasley Island, the Sunshine Coast, & Howe Sound. Enjoy nautical activity & unforgettable sunsets while living the Bowen lifestyle.
Home overview
- Heat source Electric, heat pump, propane
- Sewer/ septic Septic tank
- Construction materials
- Foundation
- Roof
- # parking spaces 6
- Parking desc
- # full baths 2
- # half baths 1
- # total bathrooms 3.0
- # of above grade bedrooms
- Appliances Washer/dryer, dishwasher, refrigerator, stove, oven
- Area Bc
- Subdivision
- View Yes
- Water source Public
- Zoning description Sr2
- Lot dimensions 40075.0
- Lot size (acres) 0.92
- Basement information Crawl space, unfinished
- Building size 2436.0
- Mls® # R3060289
- Property sub type Single family residence
- Status Active
- Virtual tour
- Tax year 2024
- Bedroom 4.191m X 5.334m
Level: Above - Flex room 3.937m X 5.74m
Level: Above - Bedroom 4.191m X 5.334m
Level: Above - Walk-in closet 1.245m X 2.108m
Level: Above - Family room 4.064m X 4.547m
Level: Main - Dining room 3.327m X 3.531m
Level: Main - Primary bedroom 4.089m X 4.928m
Level: Main - Patio 2.464m X 4.293m
Level: Main - Living room 4.775m X 5.715m
Level: Main - Laundry 1.727m X 1.981m
Level: Main - Walk-in closet 1.829m X 2.235m
Level: Main - Patio 2.489m X 8.56m
Level: Main - Kitchen 2.819m X 3.81m
Level: Main
- Listing type identifier Idx

$-6,120
/ Month












