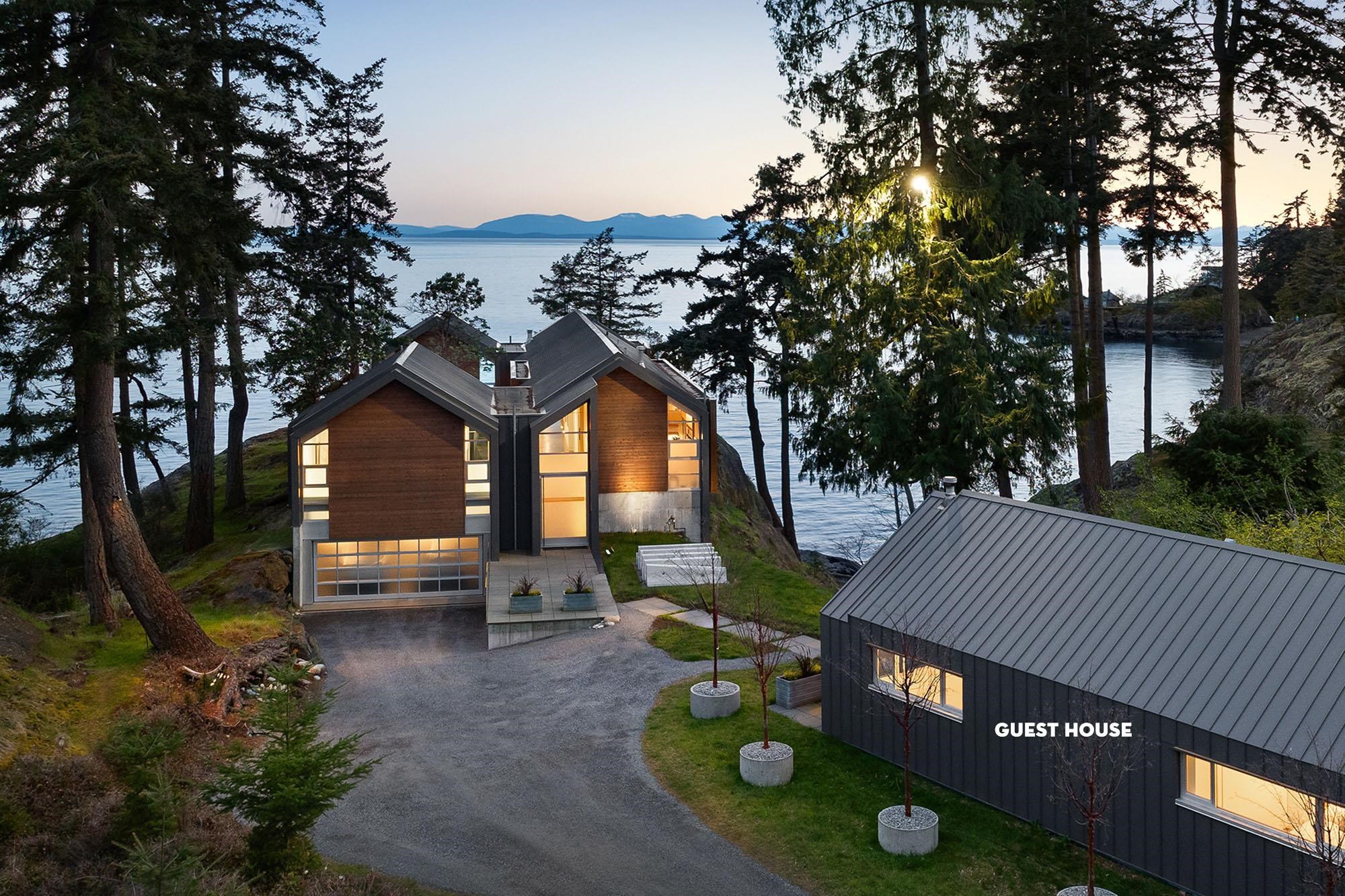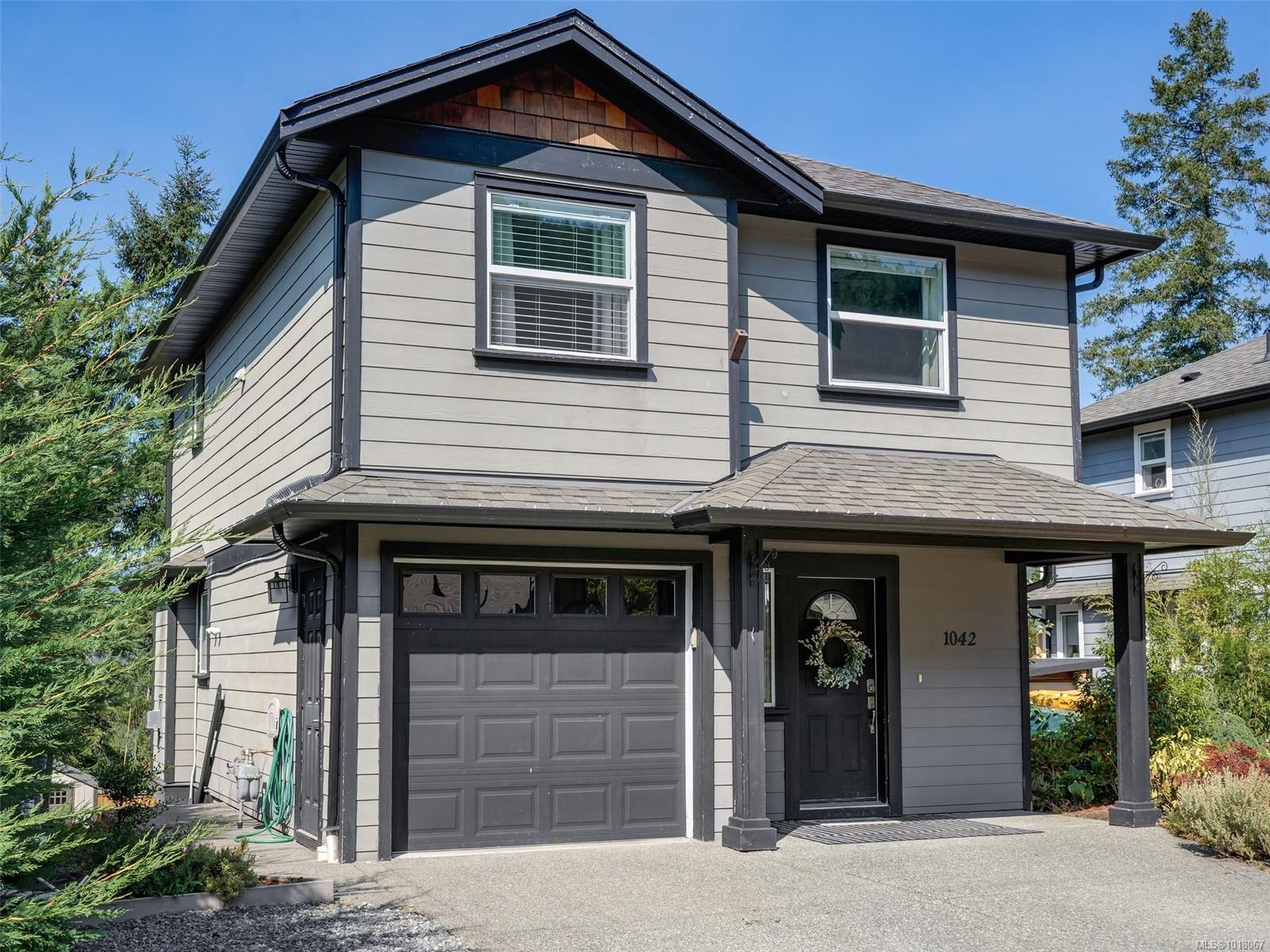Select your Favourite features
- Houseful
- BC
- Bowen Island
- V0N
- 931 Ocean Park Lane

Highlights
Description
- Home value ($/Sqft)$1,465/Sqft
- Time on Houseful
- Property typeResidential
- StyleRancher/bungalow w/bsmt.
- Median school Score
- Year built2009
- Mortgage payment
Stunning oceanfront estate offering an unparalleled living experience. Designed by renowned Burgers Architecture, the property integrates luxury & natural beauty. Thoughtfully designed main home with 3 bedrooms, dream kitchen & living areas + office layout. Private primary bedroom with breathtaking views, a 5-piece ensuite & a tranquil atmosphere.Two additional bedrooms, each with private ensuites, ensuring comfort and privacy. This home features gabled hemlock ceilings, floor to ceiling windows, polished concrete floors and expansive gallery walls that enhance the architectural beauty. A second home - a 1,000 sf, fully self-contained 2-bedroom residence, each with en-suites and kitchen area, ideal for extended family & guests. This is a rare architectural gem on an unrivalled 1.5 acres.
MLS®#R2976756 updated 2 weeks ago.
Houseful checked MLS® for data 2 weeks ago.
Home overview
Amenities / Utilities
- Heat source Geothermal
- Sewer/ septic Community, sanitary sewer
Exterior
- Construction materials
- Foundation
- Roof
- # parking spaces 8
- Parking desc
Interior
- # full baths 5
- # half baths 1
- # total bathrooms 6.0
- # of above grade bedrooms
- Appliances Washer/dryer, dishwasher, refrigerator, stove
Location
- Area Bc
- View Yes
- Water source Community
- Zoning description Cd6
- Directions 95d8b50667cf7fb21e40513f1e9eec6f
Lot/ Land Details
- Lot dimensions 67953.6
Overview
- Lot size (acres) 1.56
- Basement information Finished
- Building size 4950.0
- Mls® # R2976756
- Property sub type Single family residence
- Status Active
- Virtual tour
- Tax year 2024
Rooms Information
metric
- Laundry 4.572m X 2.362m
- Utility 4.14m X 6.274m
- Kitchen 3.658m X 3.962m
- Wine room 4.47m X 5.994m
- Storage 2.769m X 1.702m
- Primary bedroom 6.096m X 4.115m
Level: Main - Bedroom 3.962m X 3.912m
Level: Main - Office 3.962m X 5.791m
Level: Main - Walk-in closet 4.267m X 2.438m
Level: Main - Living room 5.715m X 5.105m
Level: Main - Bedroom 3.251m X 3.962m
Level: Main - Dining room 5.029m X 4.115m
Level: Main - Bedroom 3.962m X 4.064m
Level: Main - Living room 6.528m X 4.394m
Level: Main - Foyer 2.134m X 3.048m
Level: Main - Kitchen 6.096m X 6.96m
Level: Main - Bedroom 3.251m X 3.962m
Level: Main
SOA_HOUSEKEEPING_ATTRS
- Listing type identifier Idx

Lock your rate with RBC pre-approval
Mortgage rate is for illustrative purposes only. Please check RBC.com/mortgages for the current mortgage rates
$-19,333
/ Month25 Years fixed, 20% down payment, % interest
$
$
$
%
$
%

Schedule a viewing
No obligation or purchase necessary, cancel at any time
Nearby Homes
Real estate & homes for sale nearby












