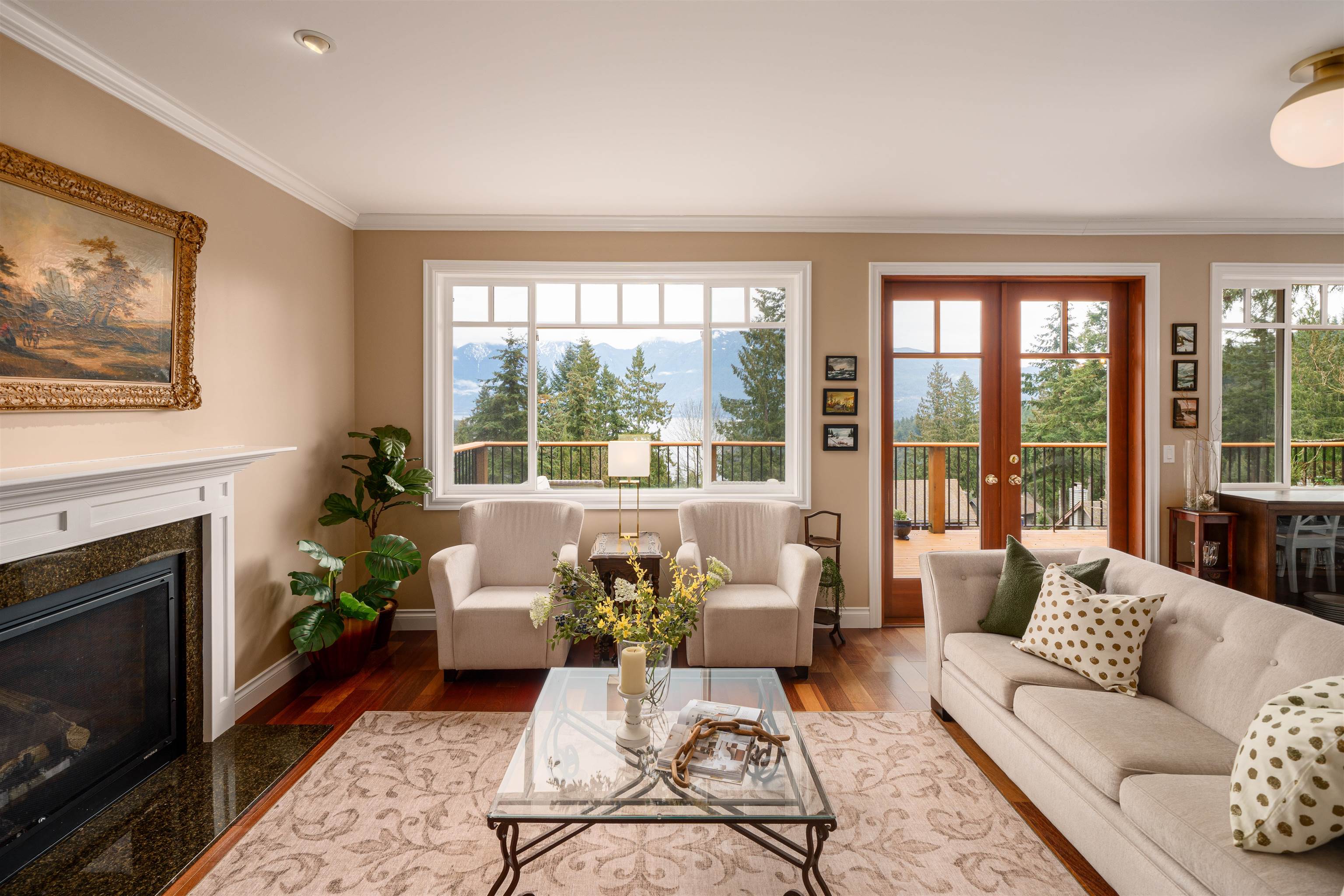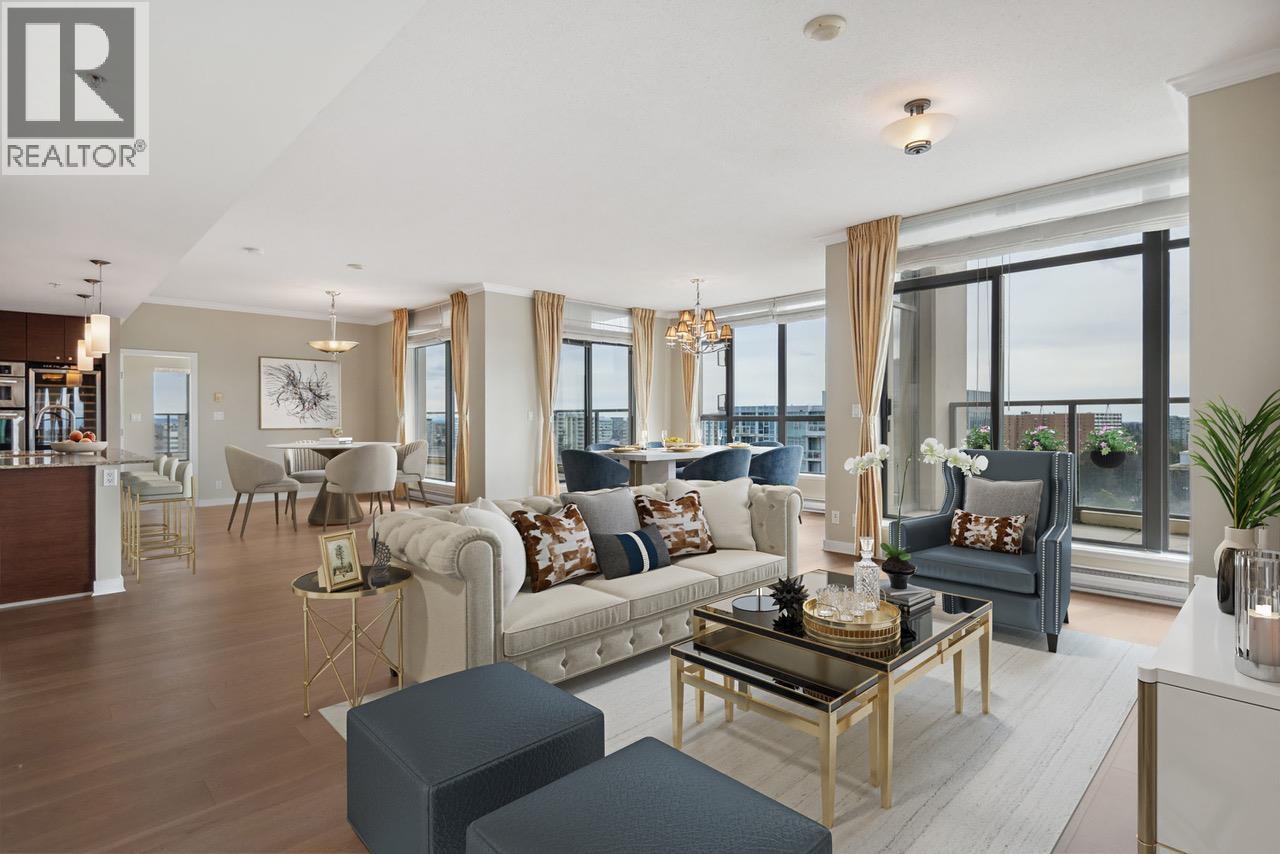- Houseful
- BC
- Bowen Island
- V0N
- 947 Village Drive

Highlights
Description
- Home value ($/Sqft)$541/Sqft
- Time on Houseful
- Property typeResidential
- CommunityShopping Nearby
- Median school Score
- Year built2008
- Mortgage payment
A true Bowen Island gem! This extensively renovated home in coveted Cates Hill blends West Coast charm with $475,000+ in thoughtful upgrades. Enjoy stunning Howe Sound & mountain views, easy access, municipal sewer, & all the conveniences of mainland living. Just steps to trails, beaches, parks, school, ferry, marina, shops & a school bus stop at your door. Inside, rich hardwood floors, a fully updated kitchen with S/S appliances, a 36"cooktop & a wrap-around deck invite relaxed island living. The luxurious new ensuite offers heated floors, rain shower & custom cabinetry. While the basement features an entertainment bar, activity areas & 4 piece bath w/ tons of storage. A Generac generator (20kW), partially fenced yard & level driveway w/ RV/boat parking complete this move-in-ready home.
Home overview
- Heat source Electric, propane
- Sewer/ septic Public sewer, sanitary sewer
- Construction materials
- Foundation
- Roof
- # parking spaces 8
- Parking desc
- # full baths 3
- # half baths 1
- # total bathrooms 4.0
- # of above grade bedrooms
- Appliances Washer/dryer, dishwasher, refrigerator, microwave, oven, range top
- Community Shopping nearby
- Area Bc
- Subdivision
- View Yes
- Water source Public
- Zoning description Cd-2
- Directions E72097757e19e3e369f18d7249972b5f
- Lot dimensions 16361.14
- Lot size (acres) 0.38
- Basement information Finished
- Building size 3603.0
- Mls® # R3045643
- Property sub type Single family residence
- Status Active
- Virtual tour
- Tax year 2024
- Primary bedroom 4.572m X 3.988m
Level: Above - Bedroom 3.378m X 3.962m
Level: Above - Bedroom 3.327m X 3.962m
Level: Above - Bedroom 3.327m X 3.962m
Level: Above - Study 2.667m X 3.81m
Level: Basement - Flex room 3.505m X 4.521m
Level: Basement - Office 3.099m X 2.743m
Level: Basement - Flex room 4.826m X 1.93m
Level: Basement - Patio 2.438m X 6.401m
Level: Basement - Den 3.327m X 3.581m
Level: Basement - Living room 3.073m X 4.521m
Level: Basement - Kitchen 4.394m X 4.013m
Level: Main - Living room 5.309m X 4.674m
Level: Main - Dining room 4.039m X 4.115m
Level: Main - Foyer 3.708m X 2.438m
Level: Main - Family room 3.302m X 3.251m
Level: Main
- Listing type identifier Idx

$-5,200
/ Month











