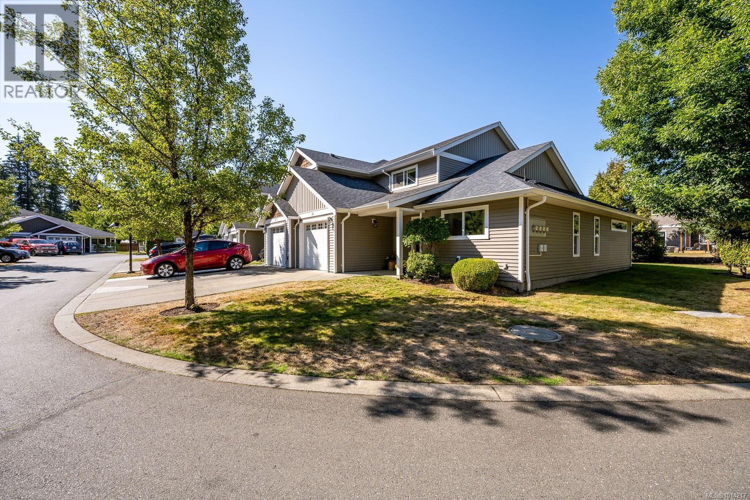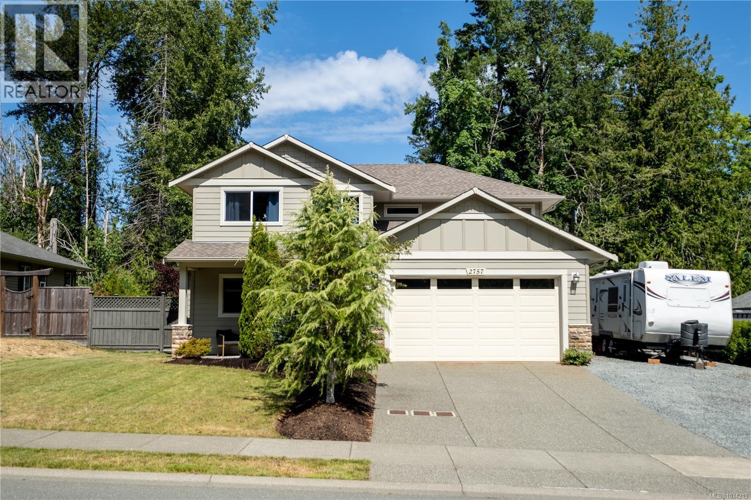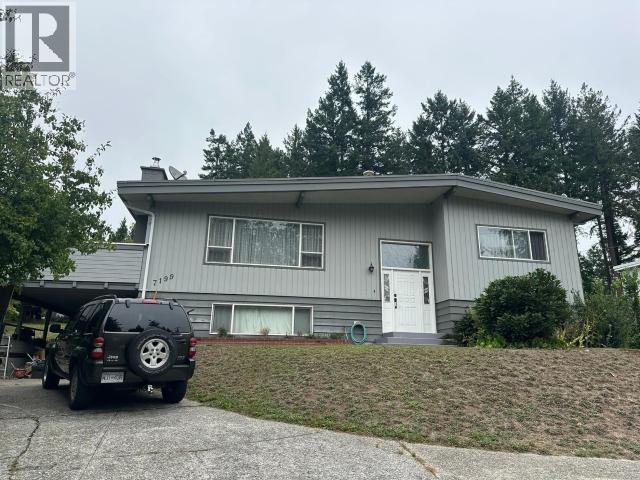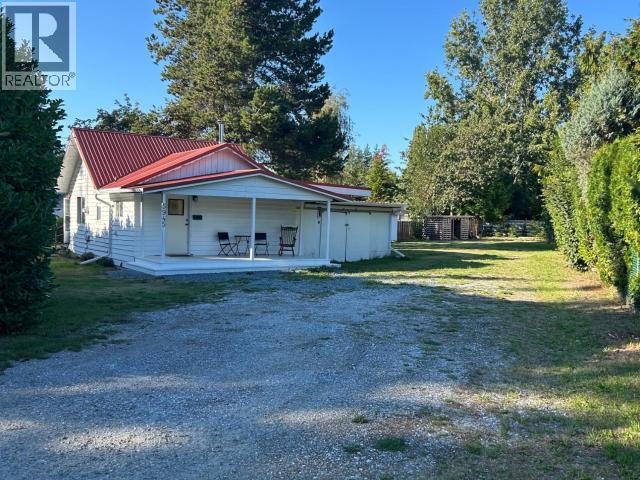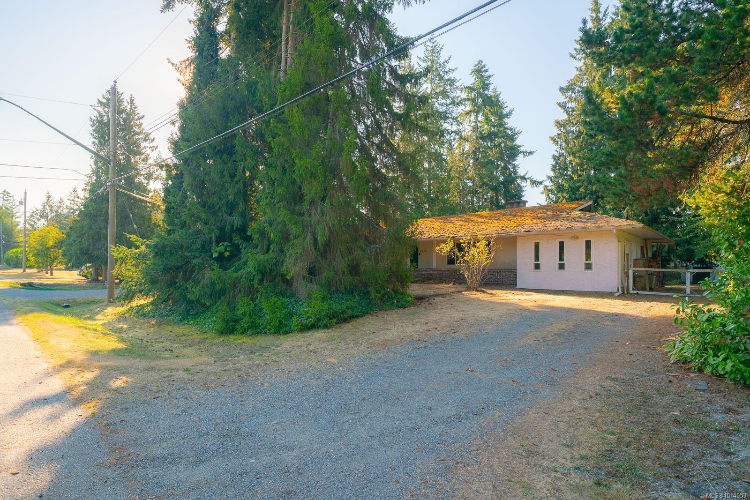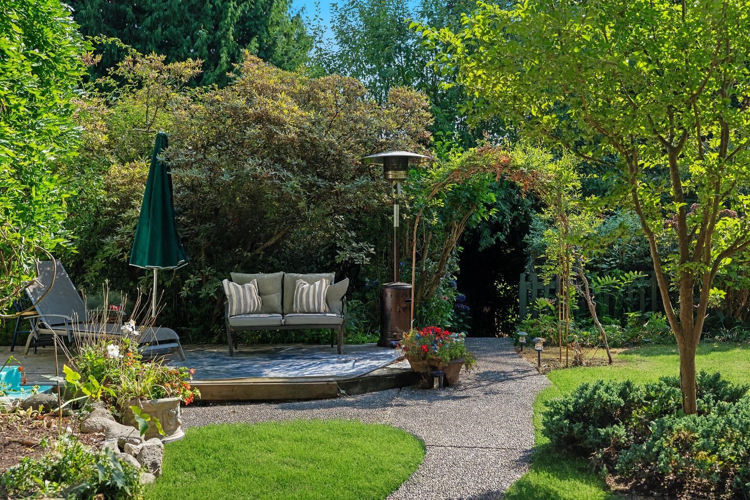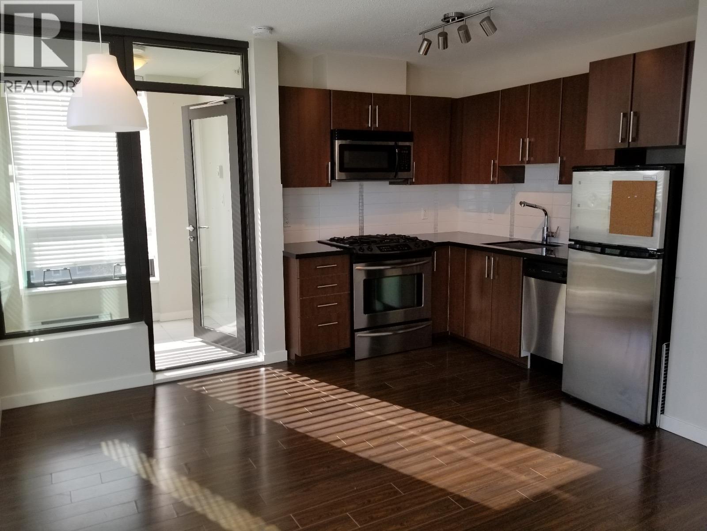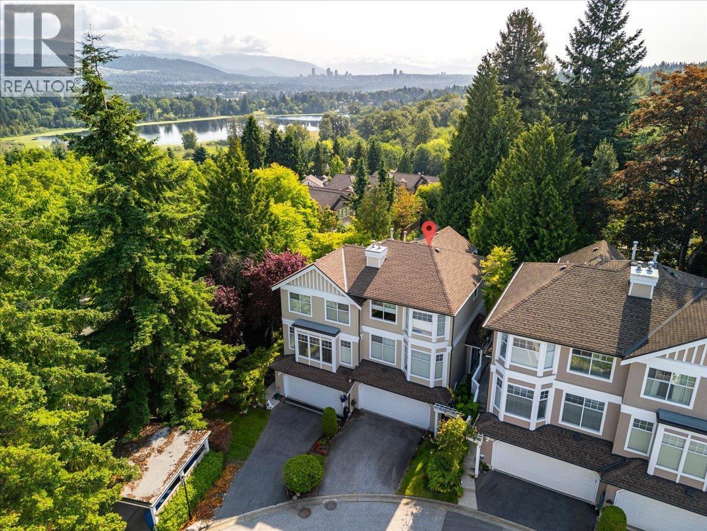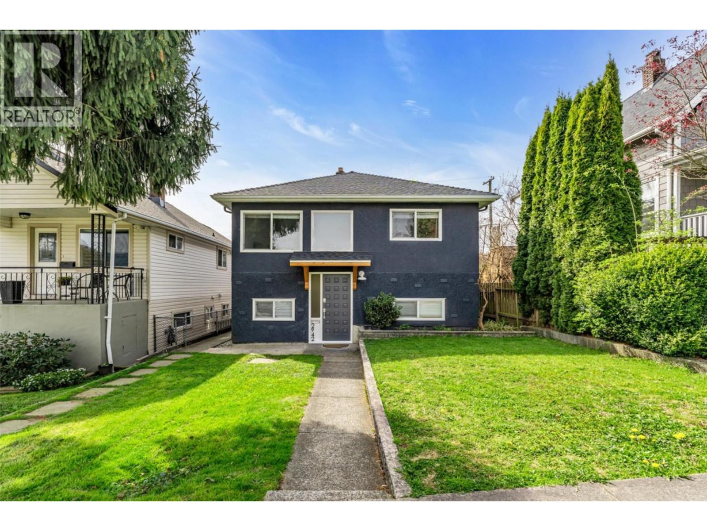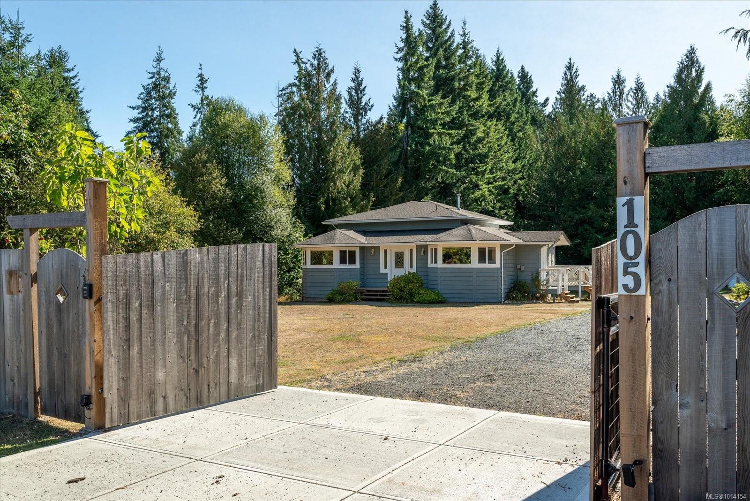
Highlights
Description
- Home value ($/Sqft)$358/Sqft
- Time on Housefulnew 4 hours
- Property typeResidential
- Lot size1.12 Acres
- Year built1992
- Garage spaces2
- Mortgage payment
Nestled on 1.12 acres backing onto a peaceful creek, this Bowser property offers privacy, versatility, and lifestyle. Behind the gated entry, the fully fenced estate features two homes, a detached workshop, and outdoor spaces designed for relaxation and recreation. The main home spans 1,825 sqft with 3 bedrooms, 2 bathrooms, a bright living room, spacious rec room, and an expansive deck ideal for entertaining or simply enjoying the natural surroundings. The second home (951 sqft) has been fully updated with 1 bedroom plus office, and a spa-inspired bathroom with soaker tub and separate shower. Its private fenced yard with raised garden beds is perfect for gardeners, pets, or extended family. An 890 sqft 2-bay shop is ideal for car enthusiasts or hobbyists, while outdoor adventurers or dog lovers will enjoy direct access to the Lighthouse Trail system just steps away. A rare opportunity for multi-generational living, an income helper, or your own serene retreat in the heart of Bowser.
Home overview
- Cooling Air conditioning
- Heat type Forced air, heat pump
- Sewer/ septic Septic system
- Construction materials Frame wood, insulation: ceiling, insulation: walls, wood
- Foundation Concrete perimeter
- Roof Asphalt shingle
- # garage spaces 2
- # parking spaces 6
- Has garage (y/n) Yes
- Parking desc Detached, garage double, rv access/parking
- # total bathrooms 3.0
- # of above grade bedrooms 4
- # of rooms 18
- Flooring Mixed
- Appliances Dishwasher, f/s/w/d, hot tub
- Has fireplace (y/n) No
- Laundry information In house
- County Nanaimo regional district
- Area Parksville/qualicum
- Water source Municipal
- Zoning description Residential
- Directions 224016
- Exposure West
- Lot size (acres) 1.12
- Basement information Crawl space
- Building size 2777
- Mls® # 1014154
- Property sub type Single family residence
- Status Active
- Virtual tour
- Tax year 2025
- Bedroom Second: 3.353m X 2.946m
Level: 2nd - Primary bedroom Second: 6.426m X 3.429m
Level: 2nd - Bathroom Second
Level: 2nd - Bedroom Lower: 3.607m X 2.921m
Level: Lower - Lower: 7.62m X 3.327m
Level: Lower - Laundry Lower: 2.743m X 2.616m
Level: Lower - Living room Main: 4.42m X 3.81m
Level: Main - Kitchen Main: 3.734m X 3.124m
Level: Main - Dining room Main: 4.826m X 3.454m
Level: Main - Main: 3.988m X 3.124m
Level: Main - Bathroom Main
Level: Main - Office Other: 2.261m X 2.184m
Level: Other - Bedroom Other: 3.708m X 3.251m
Level: Other - Bathroom Other
Level: Other - Laundry Other: 2.87m X 1.676m
Level: Other - Kitchen Other: 2.565m X 2.388m
Level: Other - Dining room Other: 3.708m X 3.531m
Level: Other - Living room Other: 4.547m X 2.946m
Level: Other
- Listing type identifier Idx

$-2,653
/ Month


