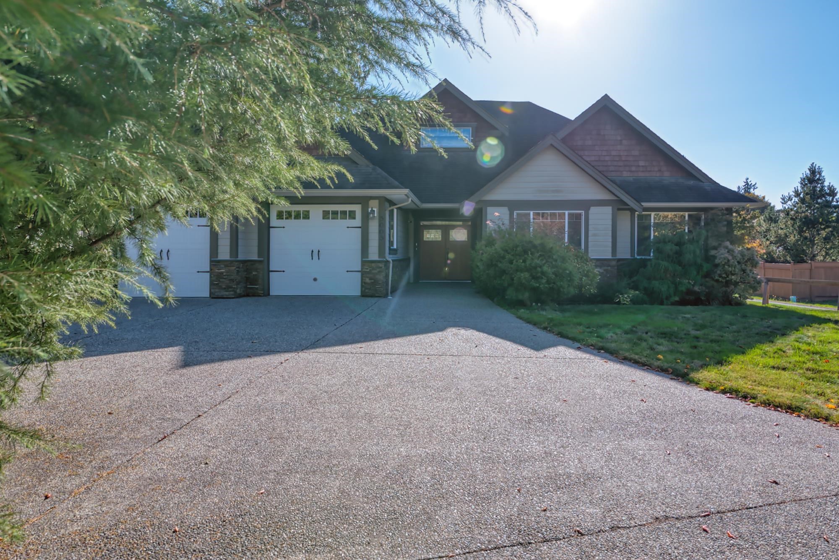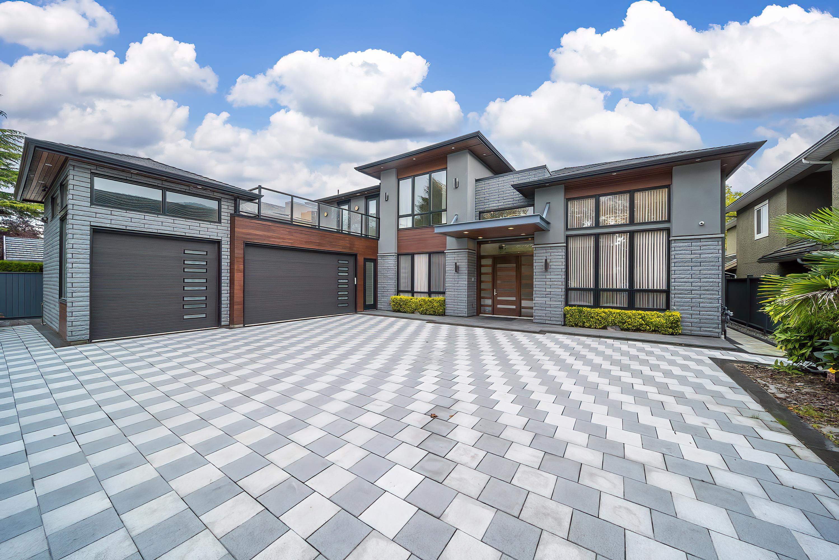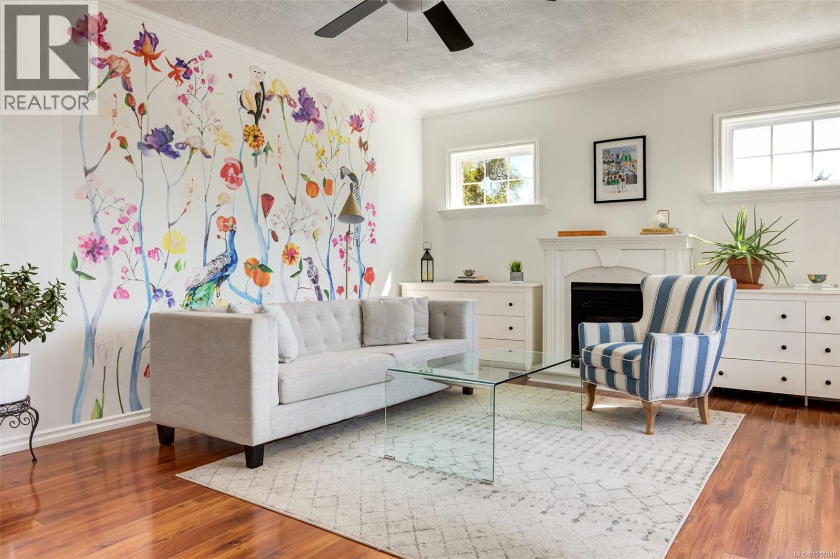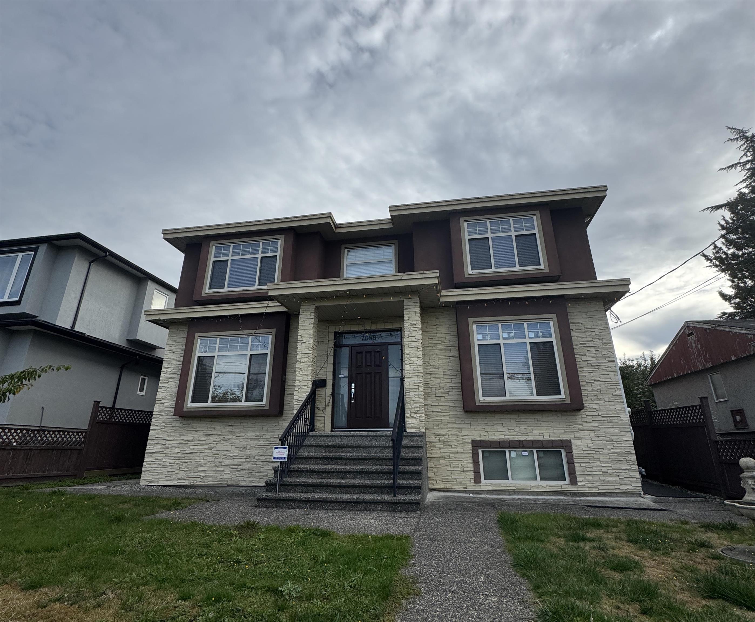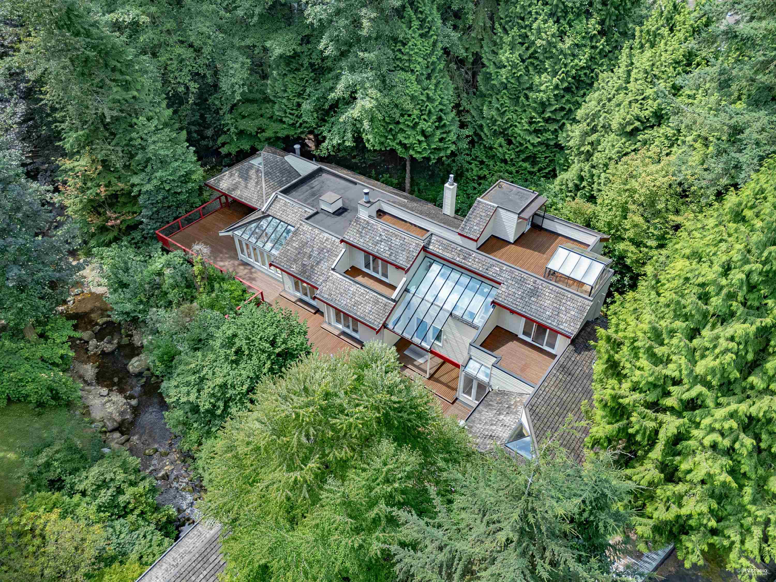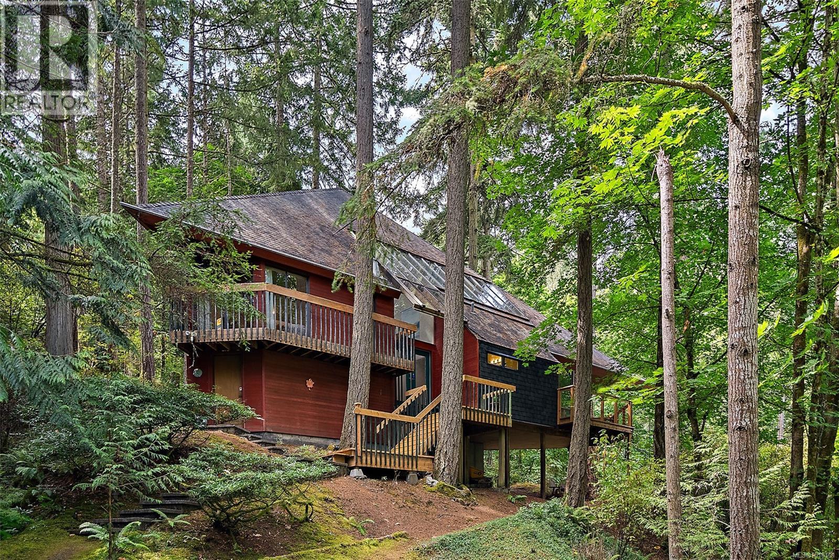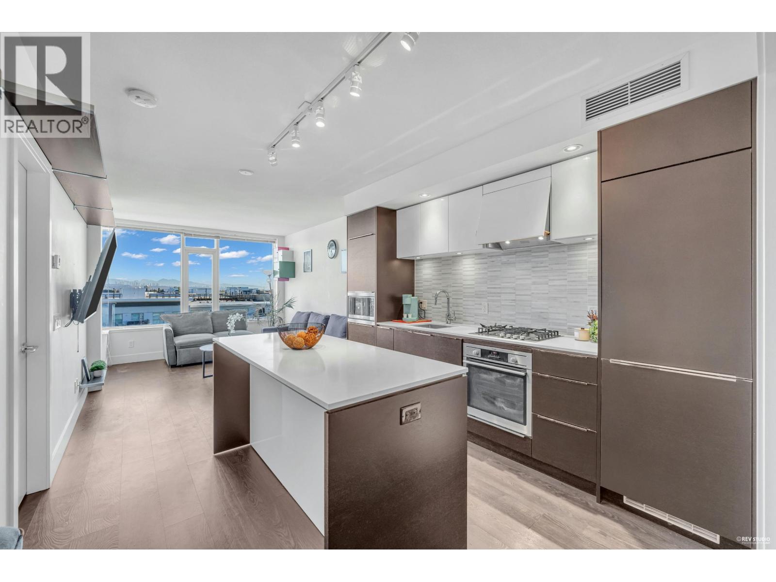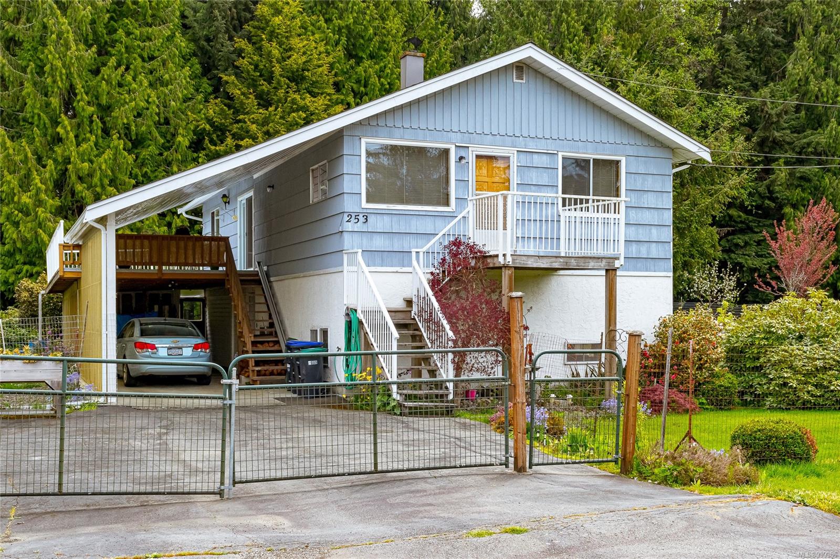
253 Hembrough Rd
253 Hembrough Rd
Highlights
Description
- Home value ($/Sqft)$284/Sqft
- Time on Houseful160 days
- Property typeResidential
- Median school Score
- Lot size0.35 Acre
- Year built1967
- Mortgage payment
Character, privacy, and income potential await in this well-maintained 2-level home with great bones in the heart of Deep Bay. Nestled on a quiet no-thru road, this .35-acre property backs onto green space and features mature gardens, a forested border, and ample room for RV and boat parking. The main level offers 2 Bedrooms, including a spacious Primary, plus a 4-pc family bath with tub and shower. Enjoy the bright open-concept living/dining area with large windows and a cozy woodstove with brick surround. The U-shaped kitchen includes an eating bar and sliding doors to a large deck—ideal for relaxing, entertaining, or enjoying morning coffee. Downstairs, a 539 sq ft 1-Bed suite with private entry and outdoor space is perfect for guests, family, or income. An unfinished area is ready for your ideas. Walk to Deep Bay Marina, Ship & Shore, and the beach. 20 min to Qualicum Beach, 30 to Comox. A rare find where nature, comfort, and opportunity meet. Meas. approx.
Home overview
- Cooling None
- Heat type Baseboard, electric
- Sewer/ septic Septic system
- Construction materials Frame wood, stucco & siding
- Foundation Slab
- Roof Asphalt shingle
- Exterior features Balcony/deck, fencing: full
- # parking spaces 4
- Parking desc Attached, carport, rv access/parking
- # total bathrooms 2.0
- # of above grade bedrooms 3
- # of rooms 11
- Flooring Mixed
- Appliances Dishwasher, f/s/w/d
- Has fireplace (y/n) Yes
- Laundry information In house
- Interior features Ceiling fan(s), dining/living combo
- County Nanaimo regional district
- Area Parksville/qualicum
- Water source Regional/improvement district
- Zoning description Residential
- Directions 222090
- Exposure West
- Lot desc Easy access, landscaped, level, marina nearby, near golf course, no through road, quiet area, rural setting, shopping nearby
- Lot size (acres) 0.35
- Basement information Partially finished
- Building size 2287
- Mls® # 999986
- Property sub type Single family residence
- Status Active
- Virtual tour
- Tax year 2025
- Bathroom Lower
Level: Lower - Lower: 1.778m X 1.6m
Level: Lower - Kitchen Lower: 4.191m X 3.404m
Level: Lower - Bedroom Lower: 4.191m X 3.429m
Level: Lower - Laundry Lower: 23m X 23m
Level: Lower - Living room Main: 4.47m X 4.394m
Level: Main - Dining room Main: 6.325m X 2.87m
Level: Main - Primary bedroom Main: 5.715m X 3.962m
Level: Main - Kitchen Main: 3.531m X 3.429m
Level: Main - Bathroom Main
Level: Main - Bedroom Main: 3.835m X 3.048m
Level: Main
- Listing type identifier Idx

$-1,733
/ Month

