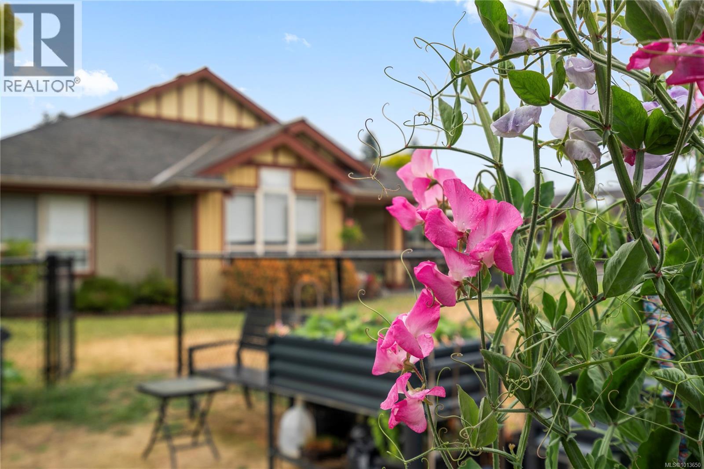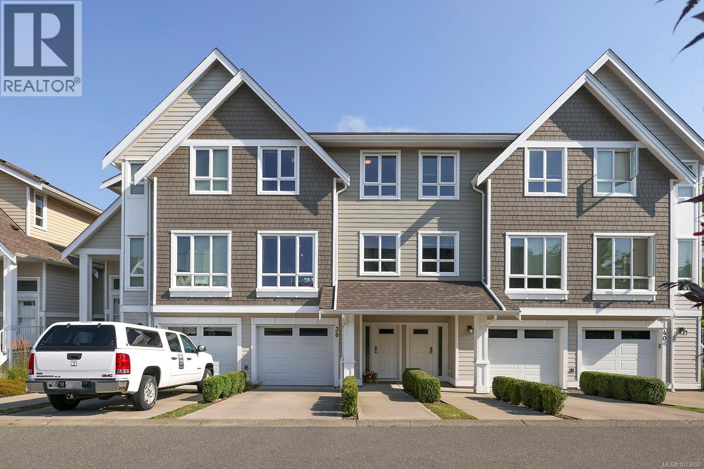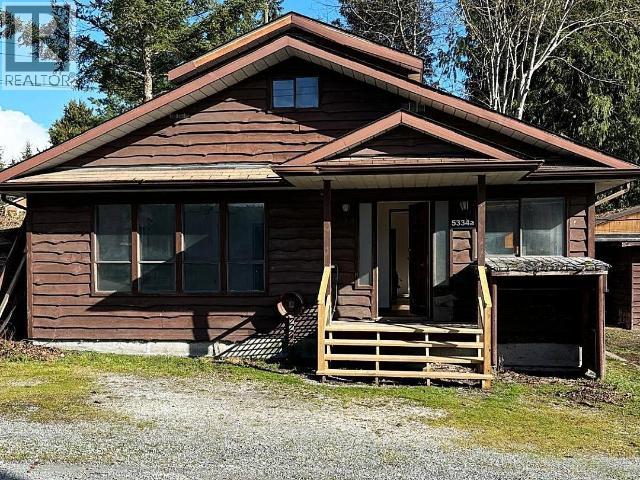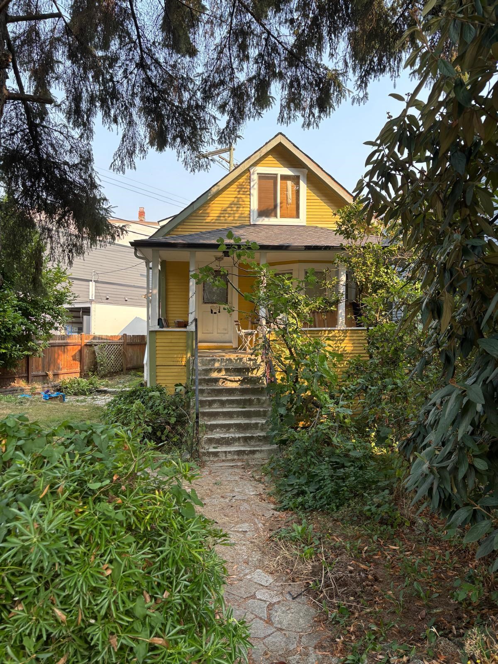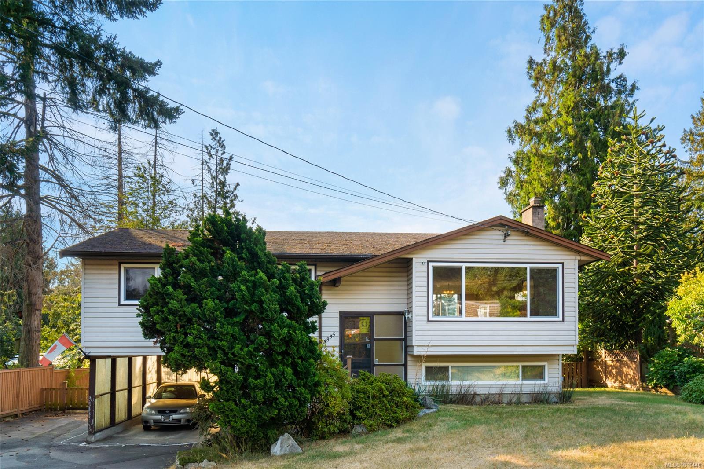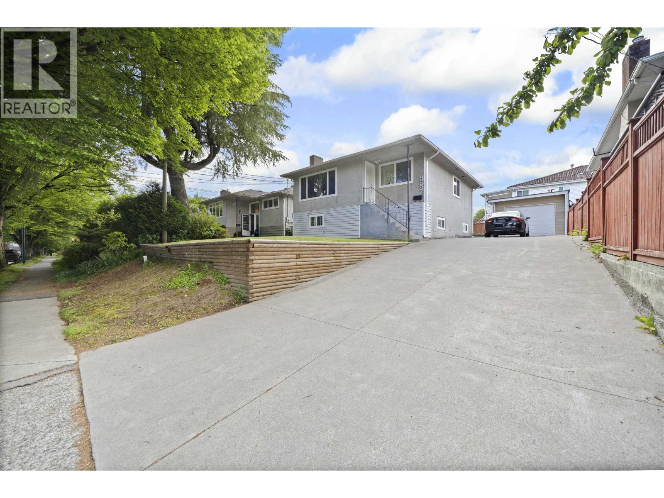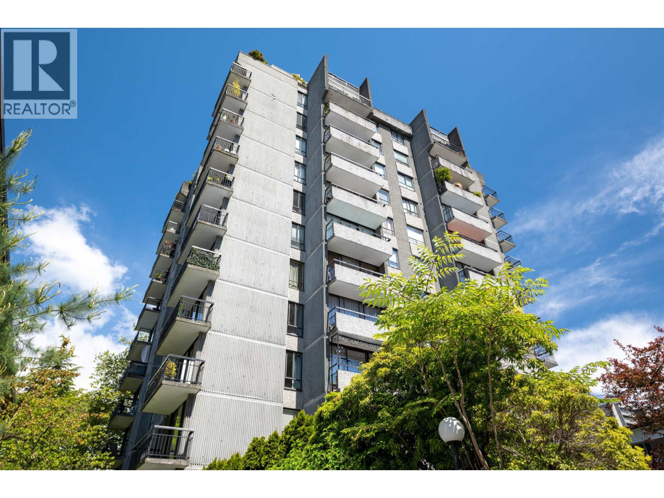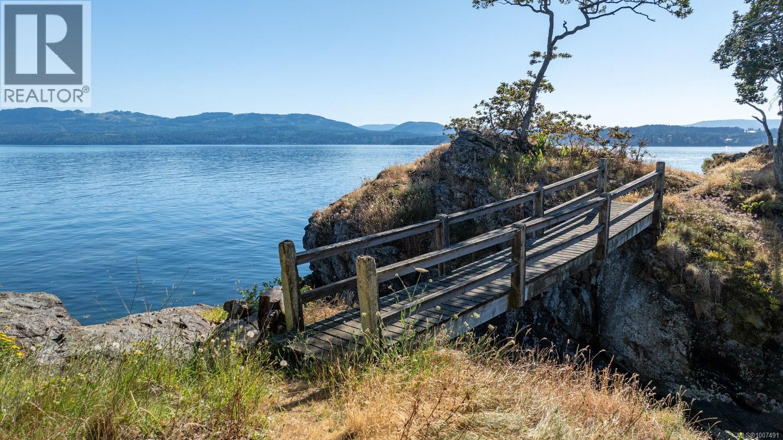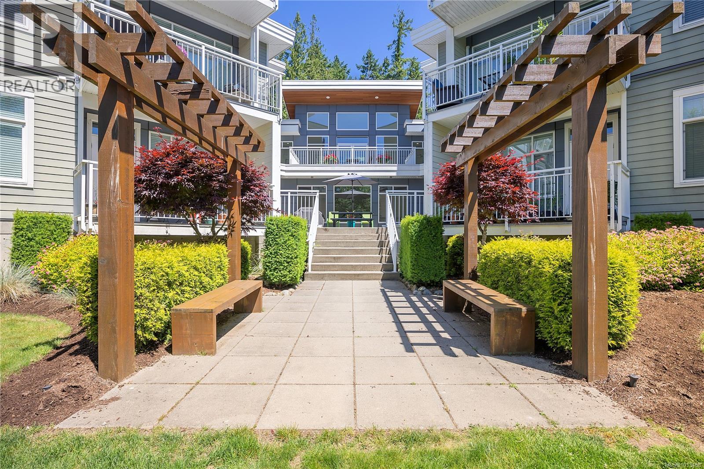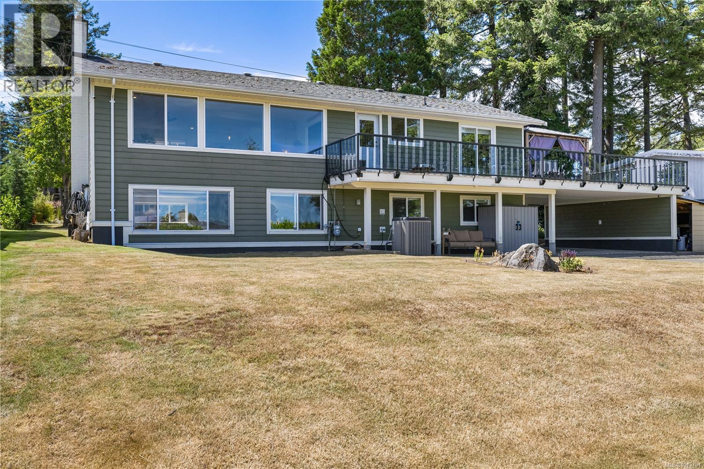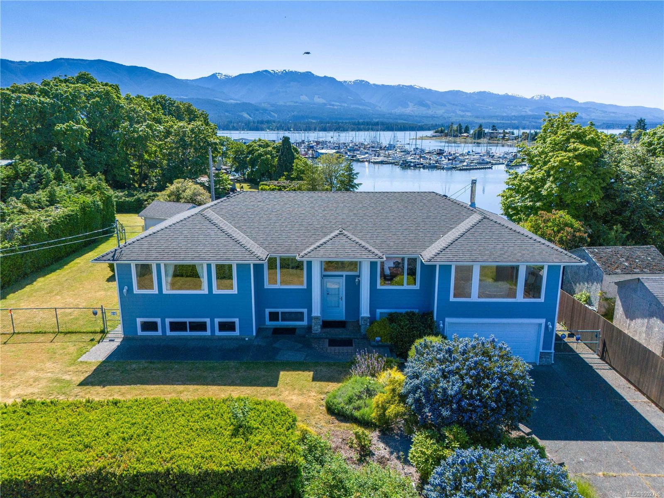
5384 Deep Bay Dr
5384 Deep Bay Dr
Highlights
Description
- Home value ($/Sqft)$421/Sqft
- Time on Houseful93 days
- Property typeResidential
- Median school Score
- Lot size0.30 Acre
- Year built2002
- Garage spaces1
- Mortgage payment
Rare Walk-On Waterfront in Deep Bay – A magical coastal retreat where every day feels like a postcard. Launch your kayaks and paddle boards with ease. Sunlight pours through expansive picture windows, illuminating generous spaces designed for comfort and connection with about 3685 sf w/ 6 beds and 3 baths. This home has been lovingly maintained and quality built, with thoughtful extras and attention to detail throughout. A double garage with in-house workshop and a separate single garage/workshop provide room for hobbies and storage. Gaze westward over the marina and mountains, where golden sunsets melt into the sea, or turn east to admire the ever-changing views of Georgia Strait, Denman, Hornby, and Chrome Islands. Nestled on over 1/3 of an acre—with the rare opportunity to purchase the adjacent waterfront lot—this custom-built home is both a sanctuary and a gathering place. A home where pride of ownership and coastal charm meet—this is waterfront living at its finest.
Home overview
- Cooling Central air
- Heat type Electric, heat pump
- Sewer/ septic Septic system
- Construction materials Cement fibre, frame wood
- Foundation Concrete perimeter
- Roof Asphalt shingle
- Exterior features Balcony/deck
- Other structures Workshop
- # garage spaces 1
- # parking spaces 2
- Has garage (y/n) Yes
- Parking desc Additional parking, attached, detached, garage, rv access/parking
- # total bathrooms 3.0
- # of above grade bedrooms 6
- # of rooms 29
- Flooring Carpet, hardwood, linoleum
- Appliances Dishwasher, f/s/w/d
- Has fireplace (y/n) Yes
- Laundry information In house
- Interior features Breakfast nook, dining room, storage, workshop
- County Nanaimo regional district
- Area Parksville/qualicum
- View Mountain(s), ocean
- Water body type Ocean front
- Water source Regional/improvement district
- Zoning description Residential
- Exposure Northeast
- Lot desc Easy access, marina nearby, quiet area, walk on waterfront
- Water features Ocean front
- Lot size (acres) 0.3
- Basement information Finished, full, walk-out access
- Building size 3685
- Mls® # 1002798
- Property sub type Single family residence
- Status Active
- Tax year 2024
- Workshop Lower: 4.699m X 3.124m
Level: Lower - Other Lower: 4.064m X 3.277m
Level: Lower - Workshop Lower: 5.69m X 3.988m
Level: Lower - Lower: 6.071m X 5.029m
Level: Lower - Lower: 8.255m X 3.632m
Level: Lower - Other Lower: 3.632m X 2.286m
Level: Lower - Bedroom Lower: 5.232m X 4.826m
Level: Lower - Bedroom Lower: 4.724m X 3.886m
Level: Lower - Bedroom Lower: 3.353m X 3.099m
Level: Lower - Den Lower: 3.632m X 3.099m
Level: Lower - Other Lower: 2.616m X 1.753m
Level: Lower - Lower: 1.981m X 1.524m
Level: Lower - Bathroom Lower
Level: Lower - Main: 2.337m X 1.524m
Level: Main - Kitchen Main: 5.182m X 2.692m
Level: Main - Family room Main: 5.08m X 4.267m
Level: Main - Main: 1.524m X 1.194m
Level: Main - Family room Main: 5.08m X 4.267m
Level: Main - Dining room Main: 3.81m X 3.607m
Level: Main - Main: 3.937m X 3.2m
Level: Main - Laundry Main: 2.642m X 1.727m
Level: Main - Living room Main: 6.096m X 5.029m
Level: Main - Primary bedroom Main: 4.801m X 3.937m
Level: Main - Kitchen Main: 5.182m X 2.692m
Level: Main - Bathroom Main
Level: Main - Bedroom Main: 3.658m X 3.505m
Level: Main - Ensuite Main
Level: Main - Bedroom Main: 3.81m X 2.87m
Level: Main - Main: 3.962m X 3.429m
Level: Main
- Listing type identifier Idx

$-4,133
/ Month

