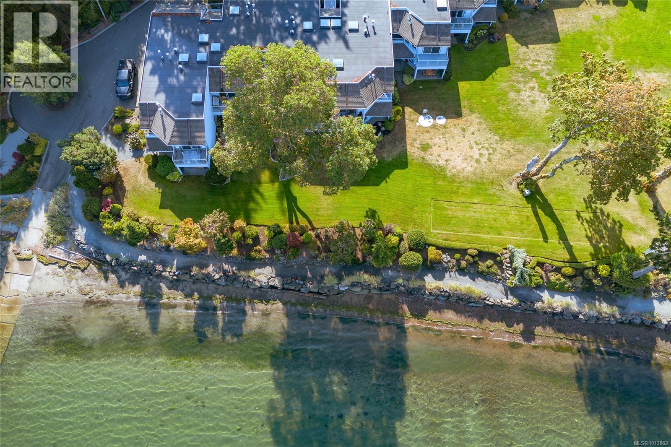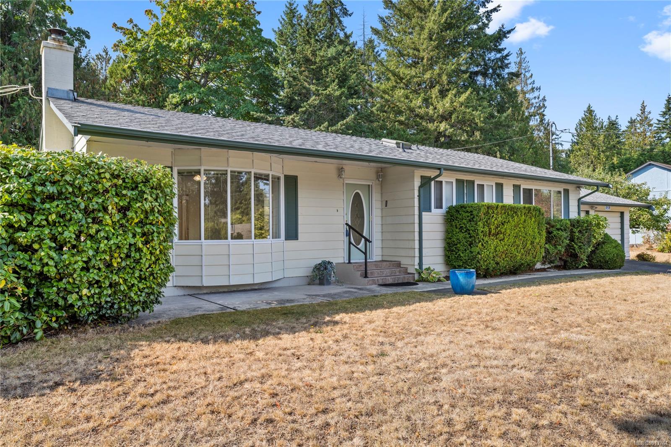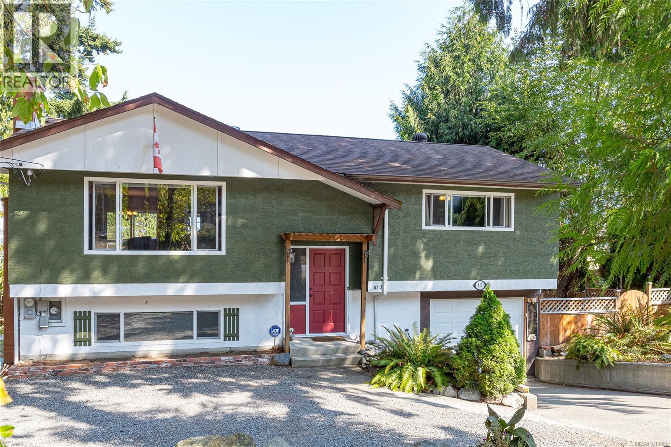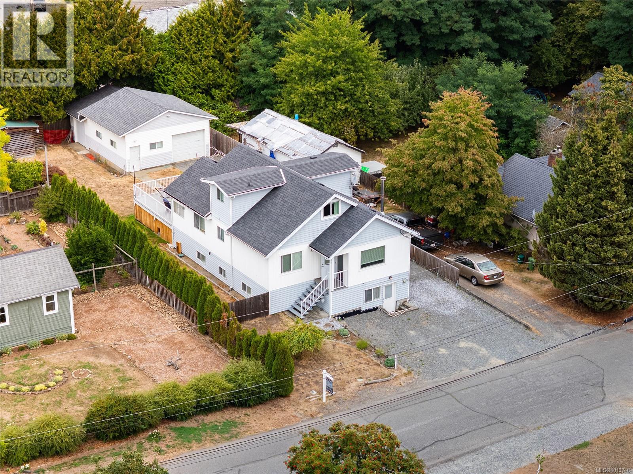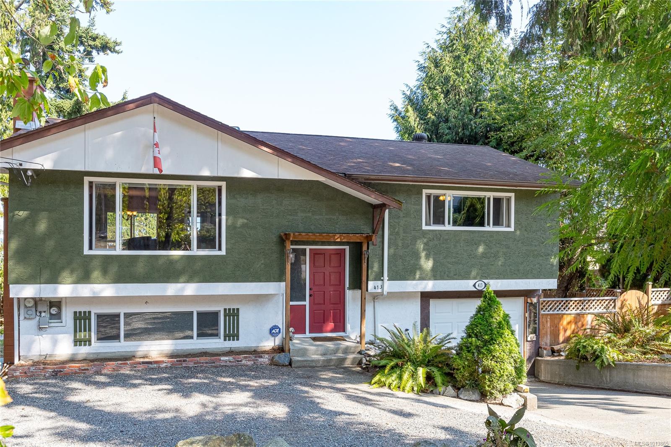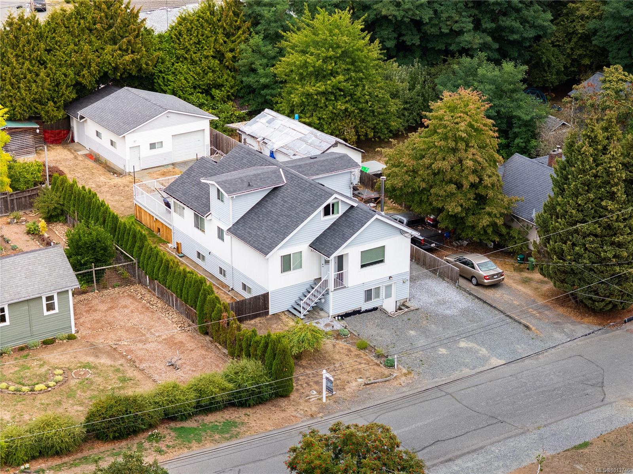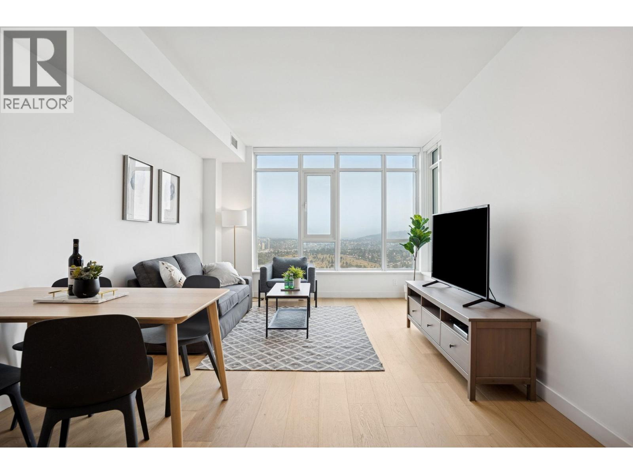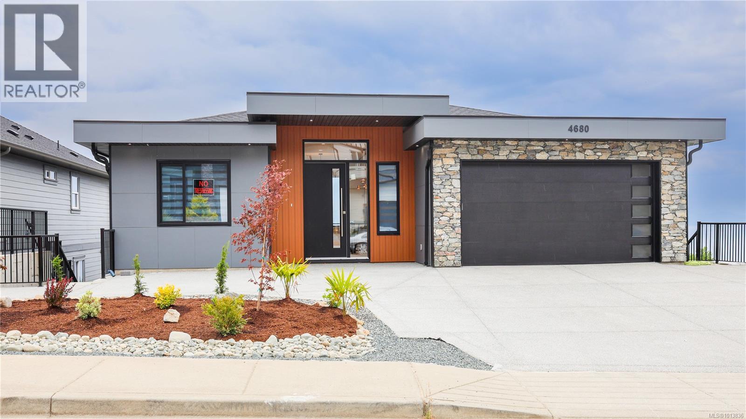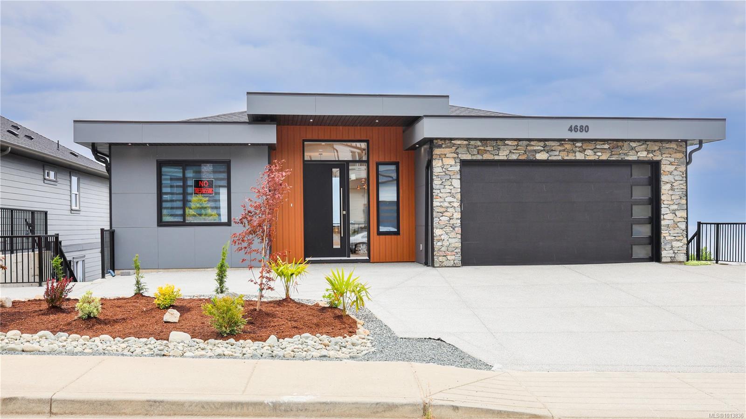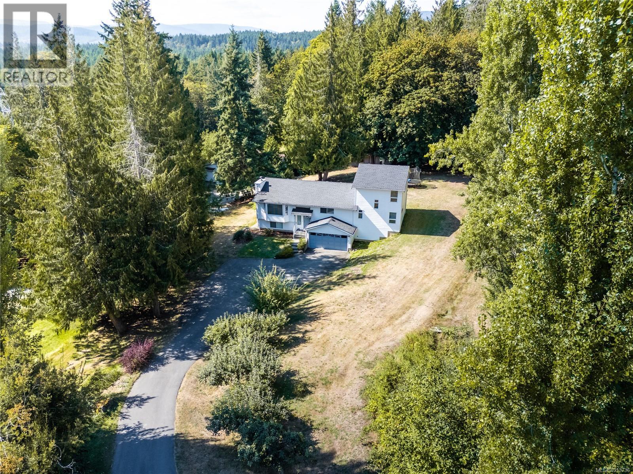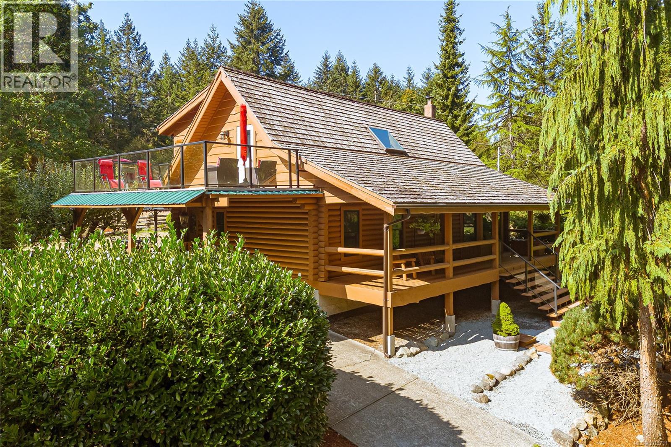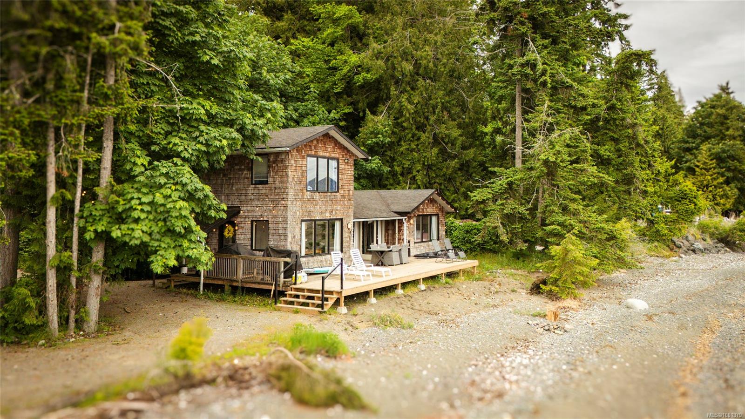
Highlights
Description
- Home value ($/Sqft)$1,333/Sqft
- Time on Houseful102 days
- Property typeResidential
- Lot size0.58 Acre
- Year built1991
- Mortgage payment
Escape to this newly updated, two-storey oceanfront home on a private lot in picturesque Bowser, British Columbia. You'll love waking to sunrises painting the sky over the Georgia Strait, visible directly from your oceanside view. The heart of this home is its expansive living room, featuring a cozy fireplace and a wooden paneled ceiling. French doors seamlessly connect this space to a generously sized deck that includes a relaxing hot tub and a BBQ area, perfect for dining and enjoying the salty sea air. This property offers three comfortable bedrooms and a charming bunkee. The kitchen and primary washroom boast updated flooring, countertops, and fixtures. With its private setting, stunning oceanfront location, and desirable features, this retreat promises an ideal coastal lifestyle. It's truly an unparalleled opportunity to experience the best of British Columbia's oceanfront living.
Home overview
- Cooling None
- Heat type Baseboard, electric, wood
- Sewer/ septic Septic system
- Utilities Electricity connected, phone connected
- Construction materials Frame wood, insulation: ceiling, insulation: walls, wood
- Foundation Concrete perimeter
- Roof Asphalt shingle
- Exterior features Balcony/deck, fencing: partial
- Other structures Storage shed
- # parking spaces 8
- Parking desc Driveway, rv access/parking, other
- # total bathrooms 2.0
- # of above grade bedrooms 3
- # of rooms 7
- Flooring Carpet, hardwood, mixed, tile
- Appliances F/s/w/d, hot tub, microwave, oven/range electric
- Has fireplace (y/n) Yes
- Laundry information In house
- Interior features Breakfast nook, ceiling fan(s), closet organizer, eating area, french doors, storage, vaulted ceiling(s)
- County Qualicum beach town of
- Area Parksville/qualicum
- View Mountain(s), ocean
- Water body type Ocean front
- Water source Municipal
- Zoning description Residential
- Directions 236880
- Exposure Northeast
- Lot desc Private, quiet area
- Water features Ocean front
- Lot size (acres) 0.58
- Basement information None
- Building size 1042
- Mls® # 1001379
- Property sub type Single family residence
- Status Active
- Virtual tour
- Tax year 2024
- Bedroom Second: 2.642m X 3.327m
Level: 2nd - Bathroom Second: 2.286m X 1.854m
Level: 2nd - Kitchen Main: 5.918m X 4.089m
Level: Main - Living room Main: 4.115m X 4.902m
Level: Main - Bedroom Main: 2.794m X 4.115m
Level: Main - Bedroom Main: 3.124m X 2.464m
Level: Main - Bathroom Main: 2.413m X 2.464m
Level: Main
- Listing type identifier Idx

$-3,704
/ Month


