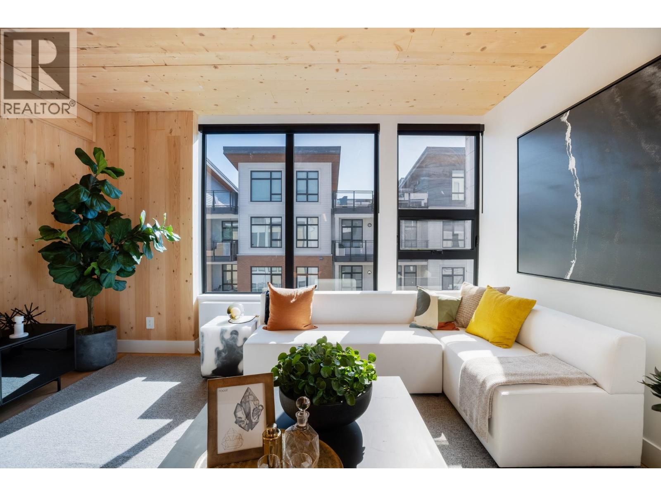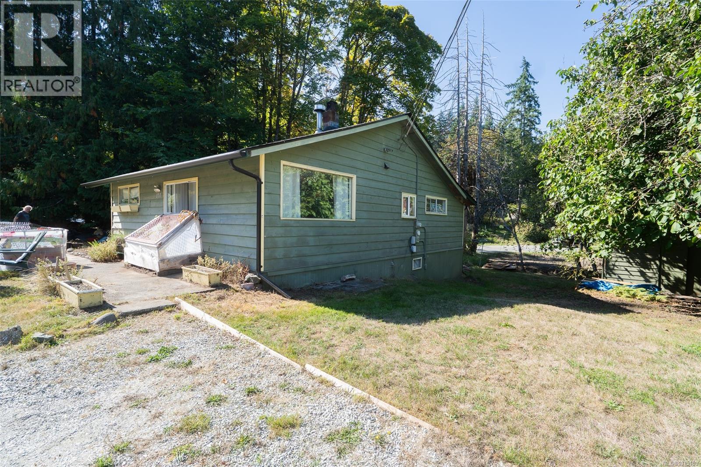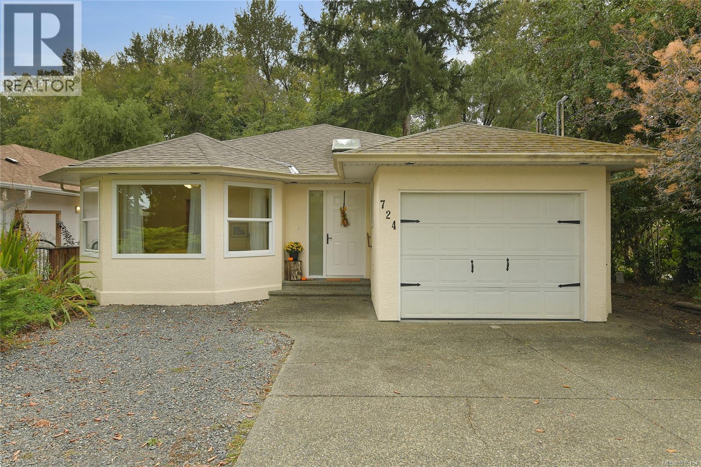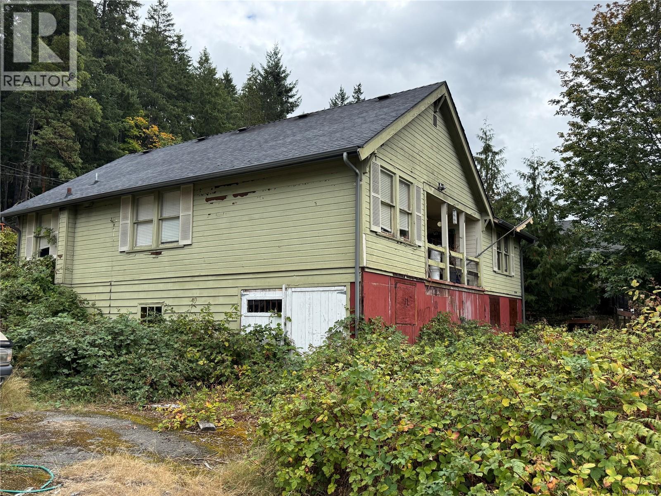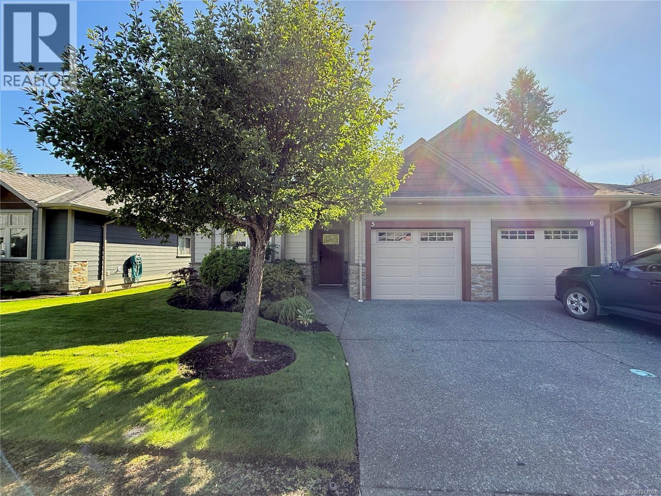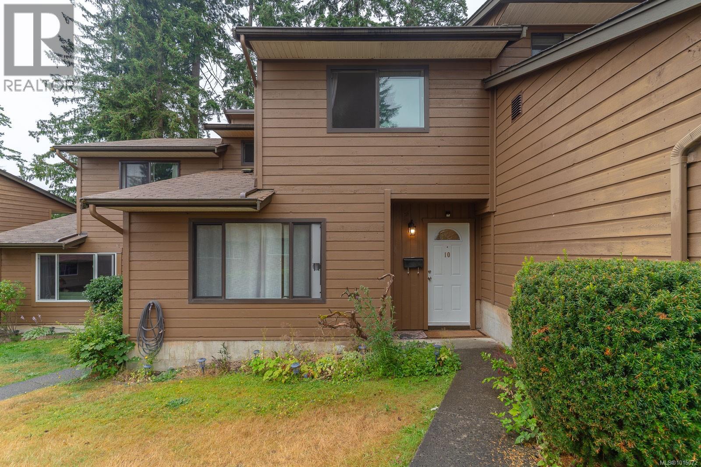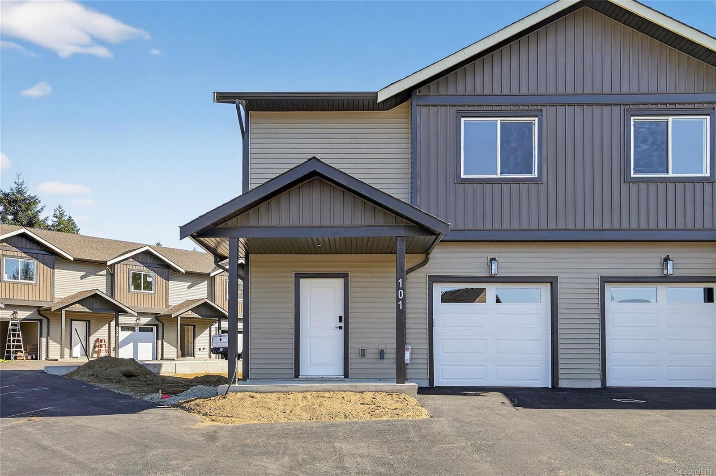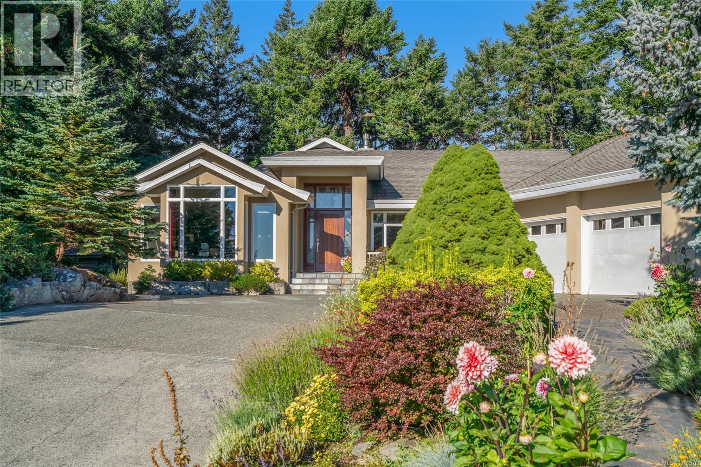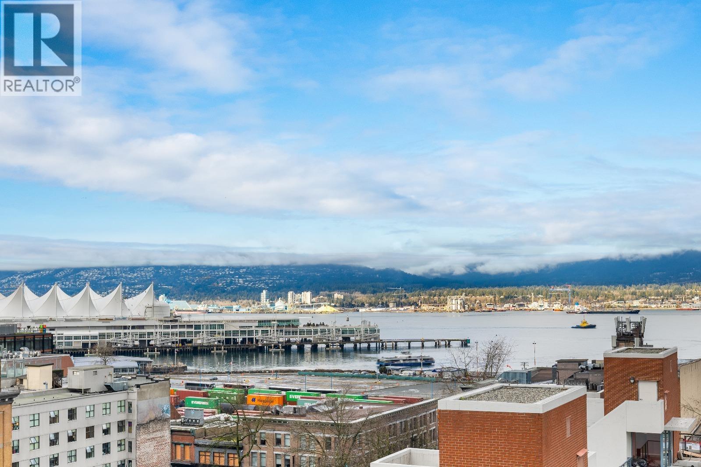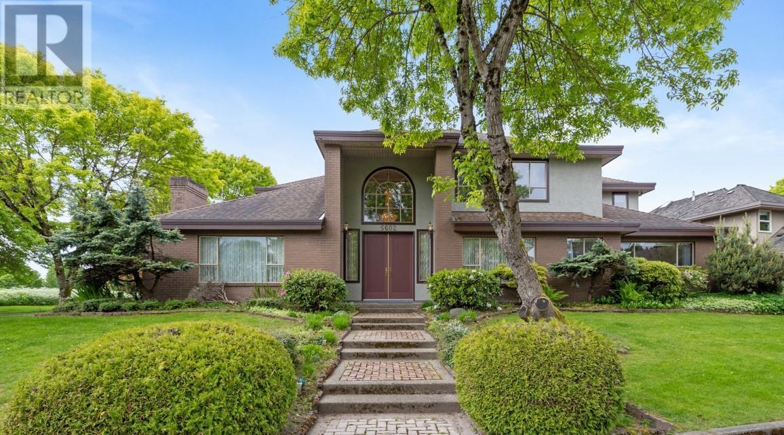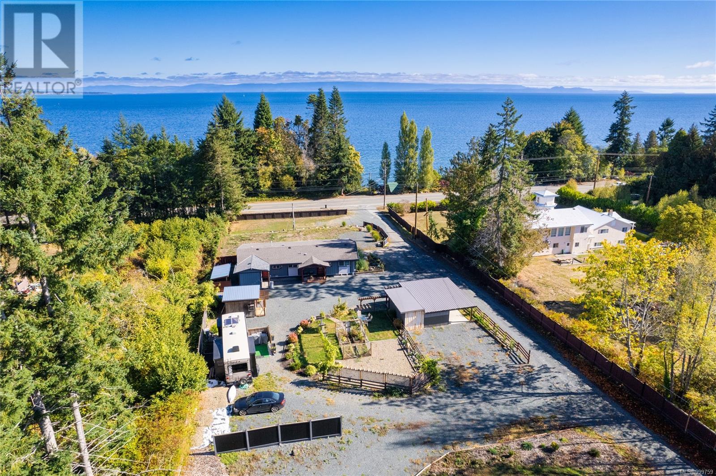
6712 Island Hwy W
6712 Island Hwy W
Highlights
Description
- Home value ($/Sqft)$565/Sqft
- Time on Houseful81 days
- Property typeSingle family
- Lot size0.99 Acre
- Year built1972
- Mortgage payment
This remarkable property in Bowser offers the perfect blend of tranquility, income potential, and ocean views on .99 of an acre. Close to the beach and local amenities, this is coastal living at its finest. The thoughtfully renovated main house boasts 2 beds/2 baths, creating a cozy and comfortable atmosphere. The open kitchen and living room layout is perfect for family gatherings and entertaining friends. Attached to the main house is a legal 1 bed/1 bath suite with a full kitchen, opening the door to fantastic rental income opportunities. Both the main home and suite feature spacious decks offering breathtaking ocean vistas, ideal for sunset dinners and starry nights. This property also includes two fully serviced RV lots, providing a steady monthly cash flow, a workshop with an attached double carport, a woodshed, a tool shed, and ample parking space for all your toys. Don't miss out on this incredible opportunity to own a slice of paradise with income potential. (id:63267)
Home overview
- Cooling Air conditioned
- Heat type Heat pump
- # parking spaces 10
- # full baths 3
- # total bathrooms 3.0
- # of above grade bedrooms 3
- Subdivision Bowser/deep bay
- View Ocean view
- Zoning description Residential
- Directions 1435443
- Lot dimensions 0.99
- Lot size (acres) 0.99
- Building size 1946
- Listing # 999759
- Property sub type Single family residence
- Status Active
- Living room 3.886m X 3.353m
- Bathroom 2.616m X 1.981m
- Bedroom 2.692m X 3.531m
- Kitchen 3.886m X 2.261m
- Other 3.404m X 2.184m
- 1.219m X 3.581m
Level: Main - Ensuite 1.219m X 1.372m
Level: Main - Storage 1.168m X 2.946m
Level: Main - Dining room 3.531m X 4.013m
Level: Main - Living room 4.775m X 4.013m
Level: Main - Laundry 2.134m X 4.648m
Level: Main - Primary bedroom 3.353m X 4.013m
Level: Main - Kitchen 3.962m X 4.013m
Level: Main - Bedroom 2.743m X 3.581m
Level: Main - Bathroom 2.134m X 3.581m
Level: Main - Storage 3.378m X 1.727m
Level: Other - Workshop 2.184m X 4.674m
Level: Other
- Listing source url Https://www.realtor.ca/real-estate/28575308/6712-island-hwy-w-bowser-bowserdeep-bay
- Listing type identifier Idx

$-2,933
/ Month


