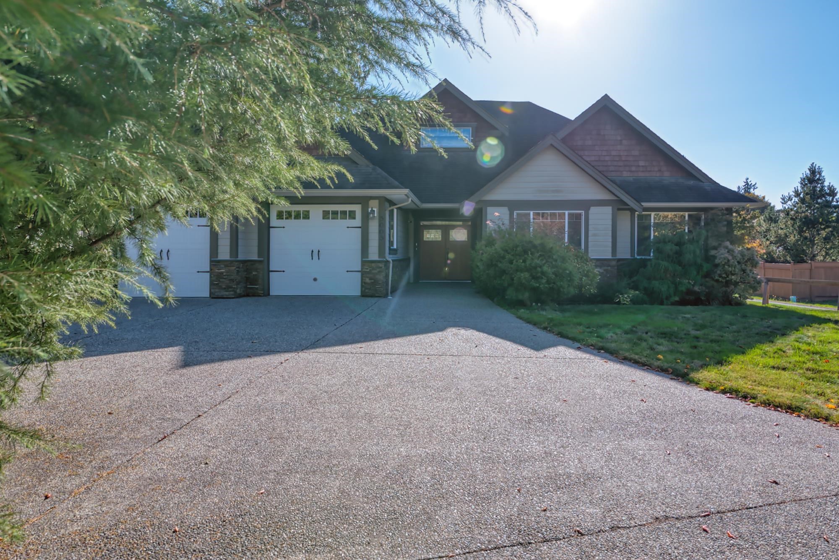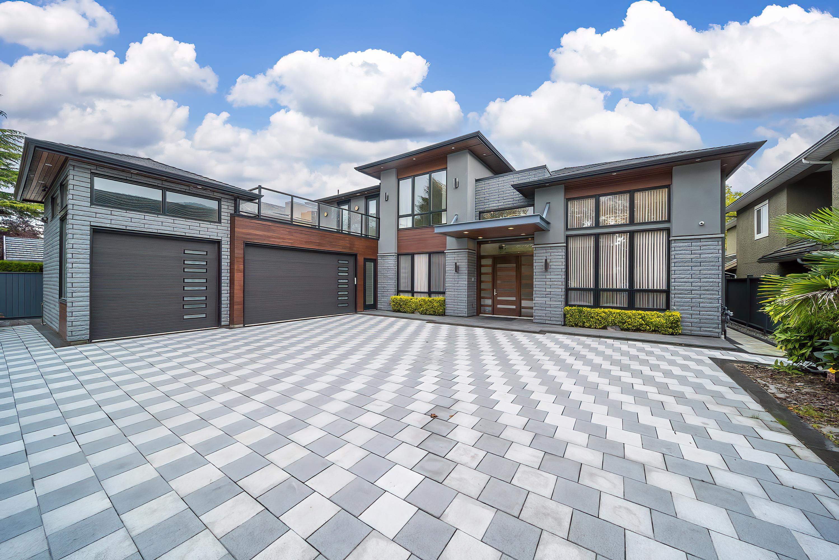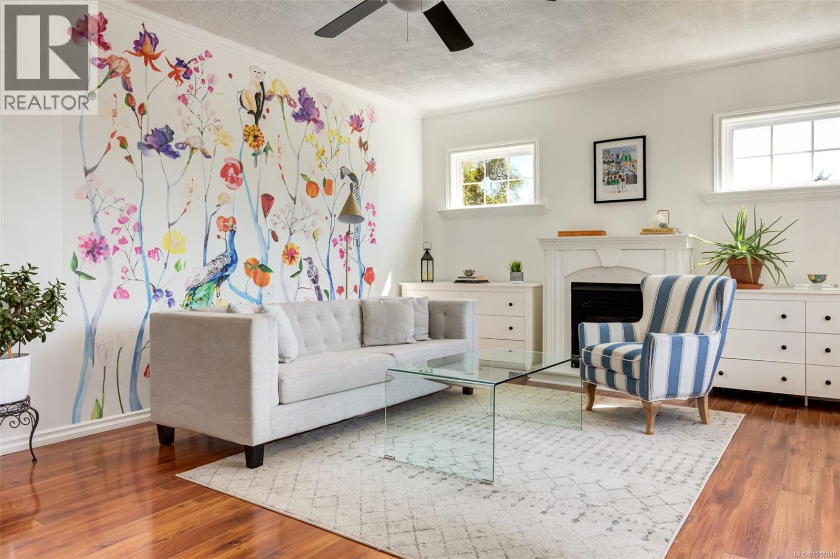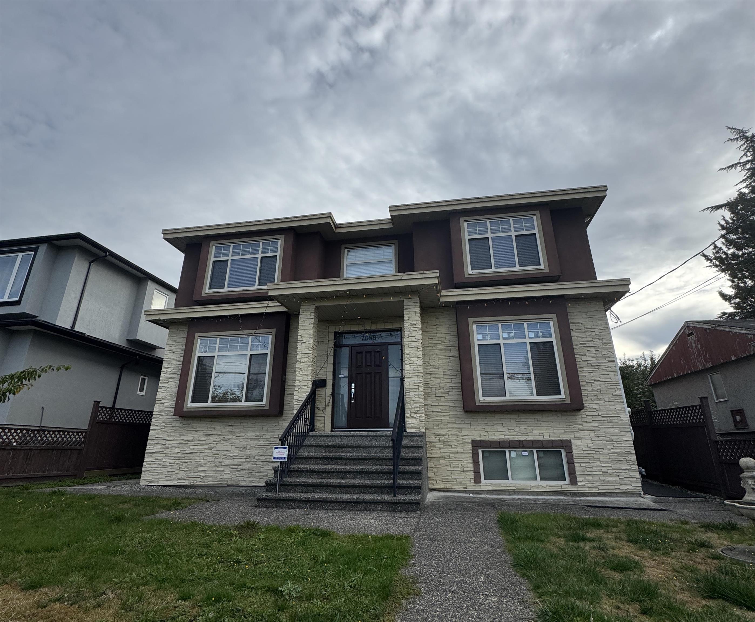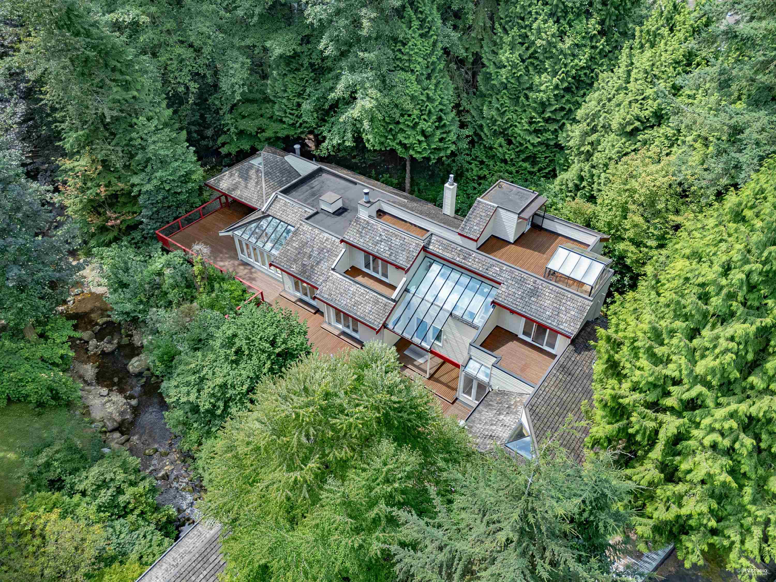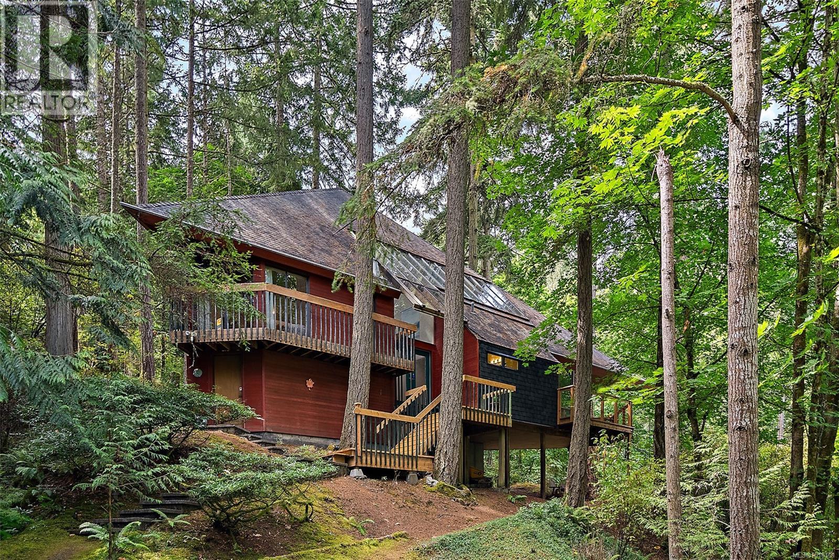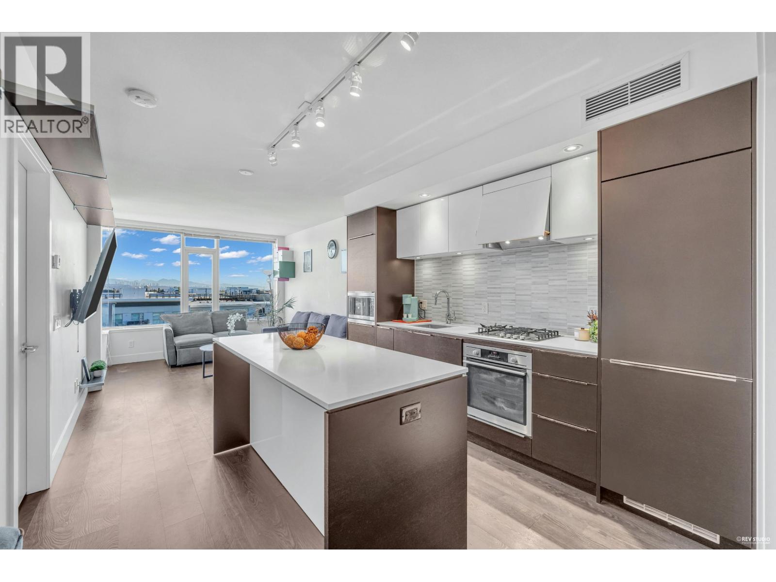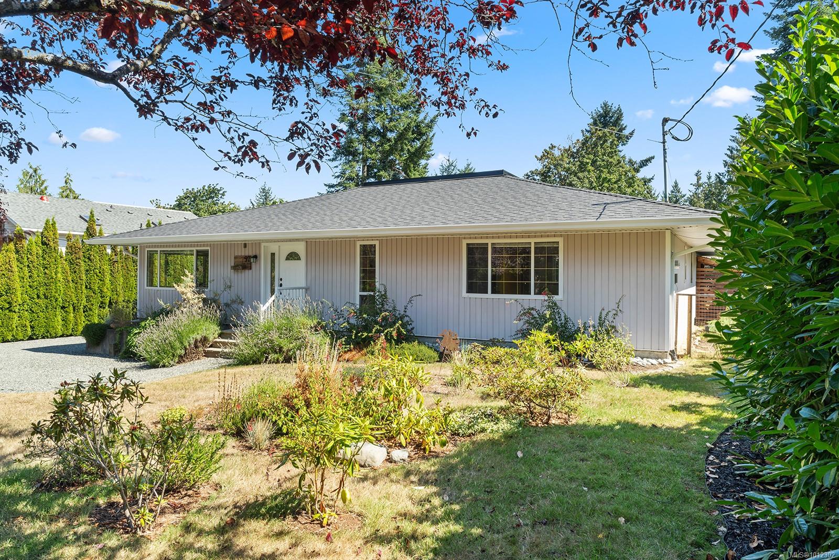
Highlights
Description
- Home value ($/Sqft)$349/Sqft
- Time on Houseful54 days
- Property typeResidential
- Median school Score
- Lot size0.50 Acre
- Year built1994
- Garage spaces1
- Mortgage payment
Nestled on a sunny half acre, in the welcoming community of Bowser, this 2176sf, 3 bed/3 full bath rancher has a terrific layout which includes a central courtyard with 2 great access points from the house. Morning coffee & evening meals with the string of lights overhead, echo the feeling of holiday time! The open kitchen & dining area are both large to accommodate lots of friends & family, & the 2 guest BRs are well away from the Primary BR & 4pc ensuite. A spacious living room can easily accommodate 2 sitting areas, one around the WETT certified fireplace & the other a reading nook perhaps, overlooking the courtyard. A tiled back entry leads to an expansive deck, through a pretty garden to the back of the property where a substantial wired shop/garage is located. Great place to tinker or store the family toys. The septic is 9yrs, the roof w/leaf guard gutters is 8 yrs, & the 3 full baths have had some nice updates. Easy neighbourhood to walk/cycle & close to the amenities of Bowser.
Home overview
- Cooling None
- Heat type Baseboard, electric
- Sewer/ septic Septic system
- Utilities Garbage, recycling
- Construction materials Frame metal, insulation all, vinyl siding
- Foundation Slab
- Roof Asphalt shingle
- Exterior features Balcony/deck, fencing: full, garden
- Other structures Workshop
- # garage spaces 1
- # parking spaces 2
- Has garage (y/n) Yes
- Parking desc Detached, garage, open, rv access/parking
- # total bathrooms 3.0
- # of above grade bedrooms 3
- # of rooms 16
- Flooring Mixed
- Appliances Dishwasher, f/s/w/d, range hood
- Has fireplace (y/n) Yes
- Laundry information In house
- Interior features Ceiling fan(s), eating area
- County Nanaimo regional district
- Area Parksville/qualicum
- Water source Regional/improvement district
- Zoning description Residential
- Exposure West
- Lot desc Landscaped, level, marina nearby, near golf course, private, quiet area, recreation nearby, rural setting, shopping nearby
- Lot size (acres) 0.5
- Basement information None
- Building size 2176
- Mls® # 1012302
- Property sub type Single family residence
- Status Active
- Virtual tour
- Tax year 2025
- Living room Main: 5.334m X 7.137m
Level: Main - Bathroom Main
Level: Main - Main: 2.032m X 3.124m
Level: Main - Laundry Main: 2.235m X 3.404m
Level: Main - Main: 1.905m X 2.134m
Level: Main - Primary bedroom Main: 4.902m X 4.369m
Level: Main - Bathroom Main
Level: Main - Kitchen Main: 4.699m X 5.029m
Level: Main - Bedroom Main: 4.597m X 3.302m
Level: Main - Dining room Main: 4.699m X 3.302m
Level: Main - Main: 1.727m X 4.699m
Level: Main - Ensuite Main
Level: Main - Bedroom Main: 4.902m X 3.404m
Level: Main - Other Other: 4.775m X 6.121m
Level: Other - Other: 3.505m X 2.972m
Level: Other - Other: 9.728m X 4.293m
Level: Other
- Listing type identifier Idx

$-2,027
/ Month

