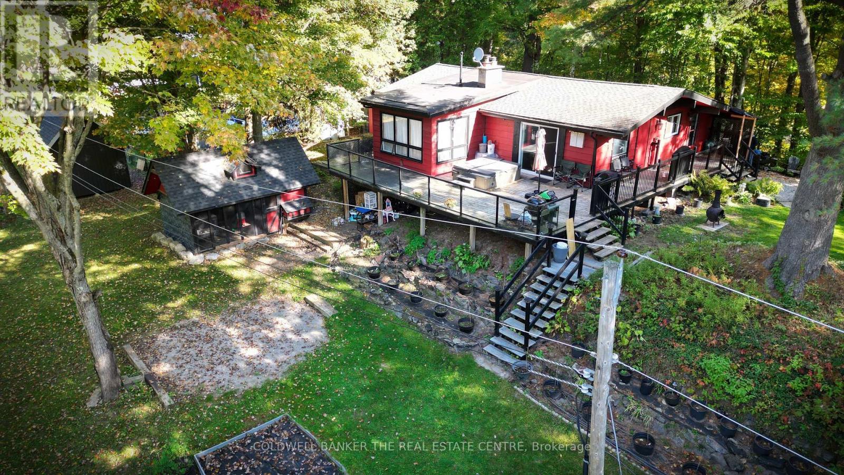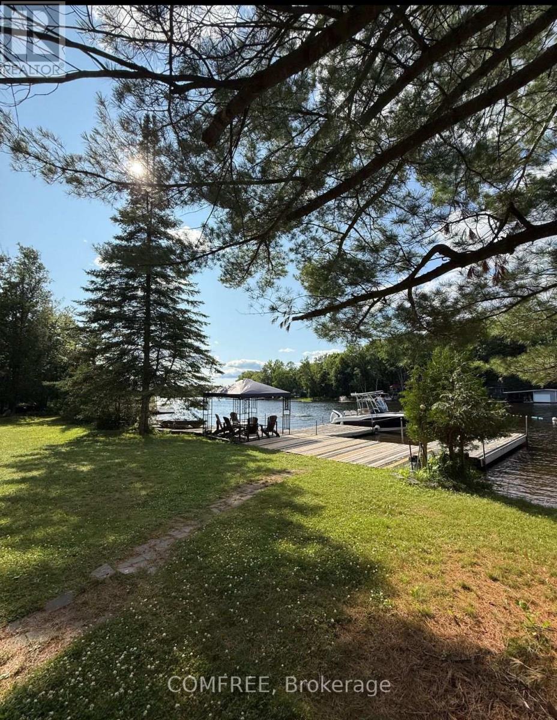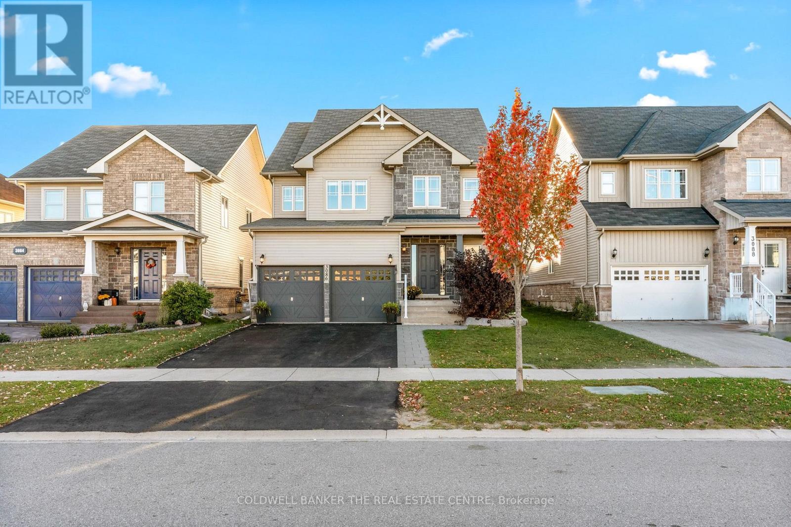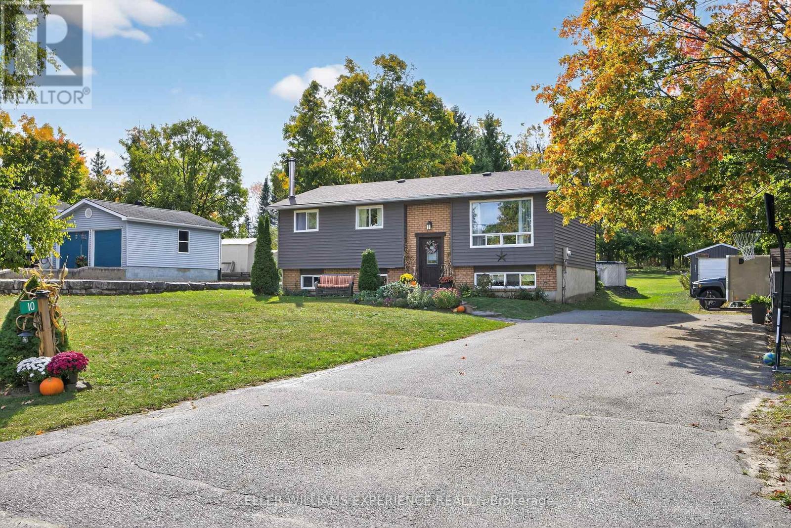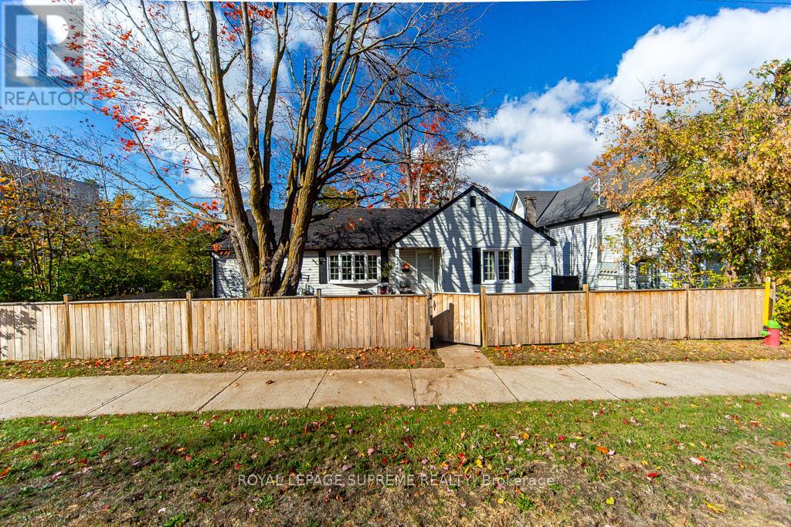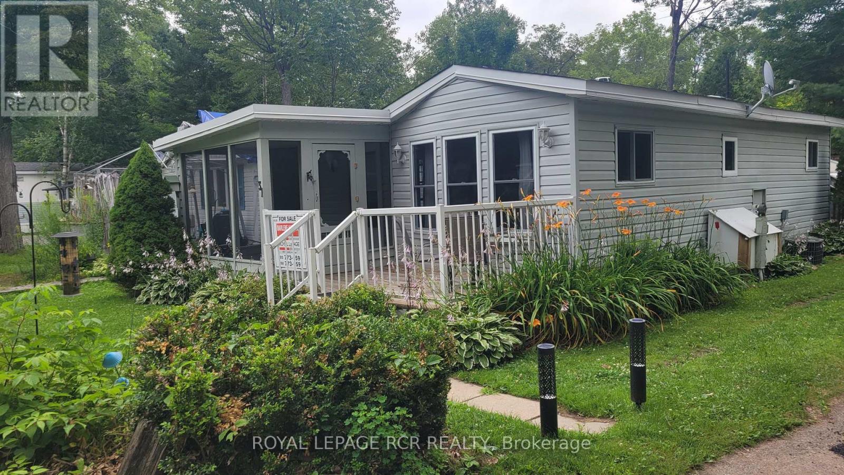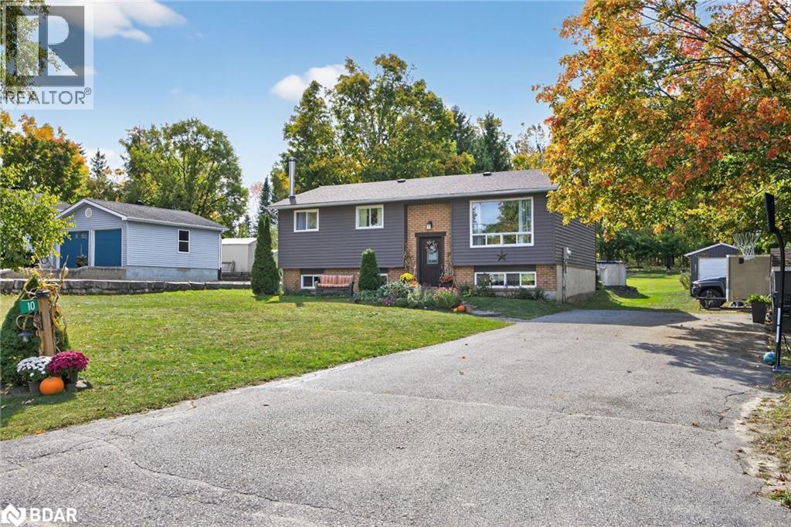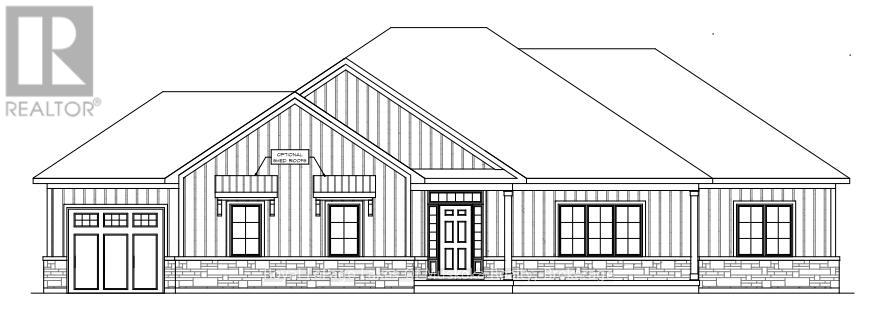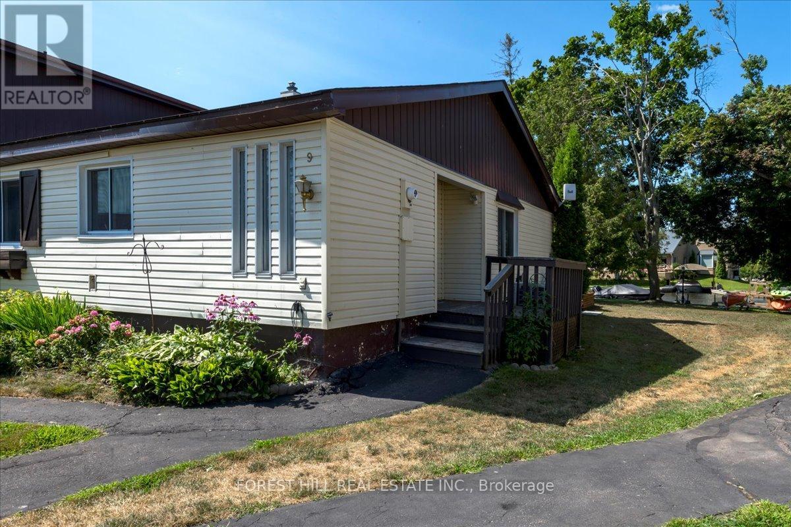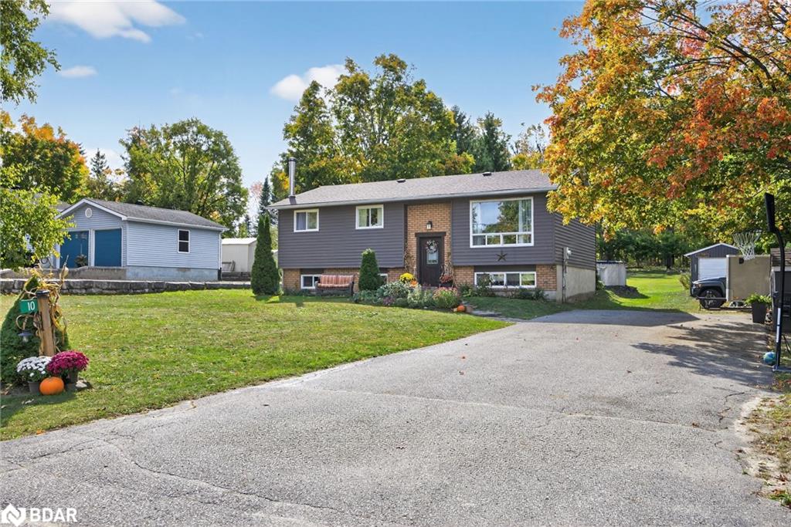- Houseful
- ON
- Bracebridge Draper
- P1L
- 1099 Peterson Rd

1099 Peterson Rd
1099 Peterson Rd
Highlights
Description
- Time on Houseful134 days
- Property typeSingle family
- Median school Score
- Mortgage payment
Privacy, Nature & Space Just Minutes from Bracebridge! Welcome to 1099 Peterson Road, where over 101 acres of private Muskoka wilderness set the stage for your next chapter. Located just 10 minutes from the Town of Bracebridge, this home blends comfort, convenience, and the ultimate escape. The spacious 3-bedroom, 2-bathroom layout offers over 2,500 sq. ft. of living space, an exceptionally large family recreation room with ample space to grow. A detached garage, a new drilled well (2023), and year-round municipal road access make this property ideal for full-time living or a four-season retreat. Outside, the possibilities are endless. Ride your ATVs or snowmobiles, explore the walking trails, or simply relax and take in the fresh Muskoka air. Move-in ready and loaded with potential, this is more than just a home; it's a lifestyle. Experience the perfect balance of solitude and accessibility at this value-added destination. (id:63267)
Home overview
- Heat source Electric
- Heat type Baseboard heaters
- Sewer/ septic Septic system
- # parking spaces 8
- Has garage (y/n) Yes
- # full baths 2
- # total bathrooms 2.0
- # of above grade bedrooms 3
- Subdivision Draper
- Lot size (acres) 0.0
- Listing # X12205588
- Property sub type Single family residence
- Status Active
- Family room 7.7m X 8.33m
Level: Lower - Laundry 3.8m X 2.27m
Level: Main - Living room 5.49m X 4.66m
Level: Main - Dining room 3.65m X 3.58m
Level: Main - Kitchen 3.49m X 3.58m
Level: Main - Bathroom 2.57m X 3.58m
Level: Main - 2nd bedroom 3.82m X 3.58m
Level: Main - Office 4.63m X 2.27m
Level: Main - Bathroom 2.2m X 2.2m
Level: Upper - Primary bedroom 4.77m X 3.58m
Level: Upper
- Listing source url Https://www.realtor.ca/real-estate/28436269/1099-peterson-road-bracebridge-draper-draper
- Listing type identifier Idx

$-2,253
/ Month



