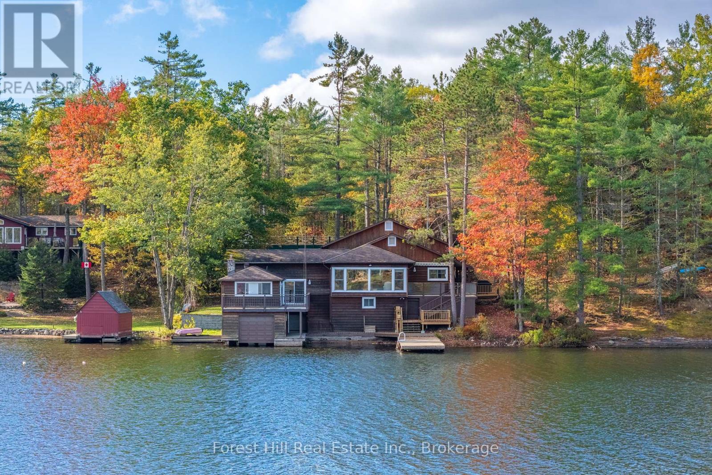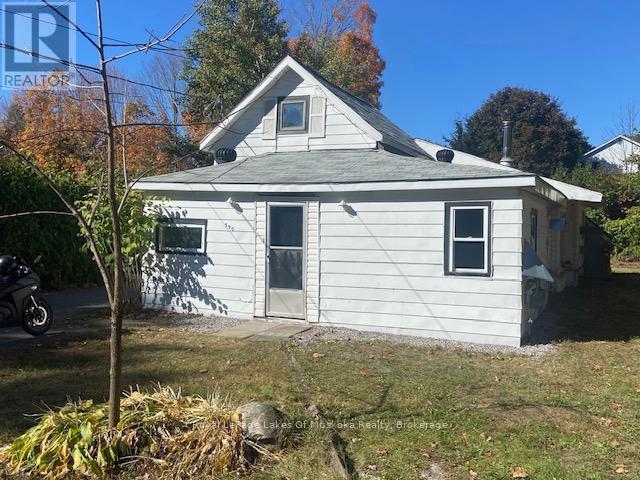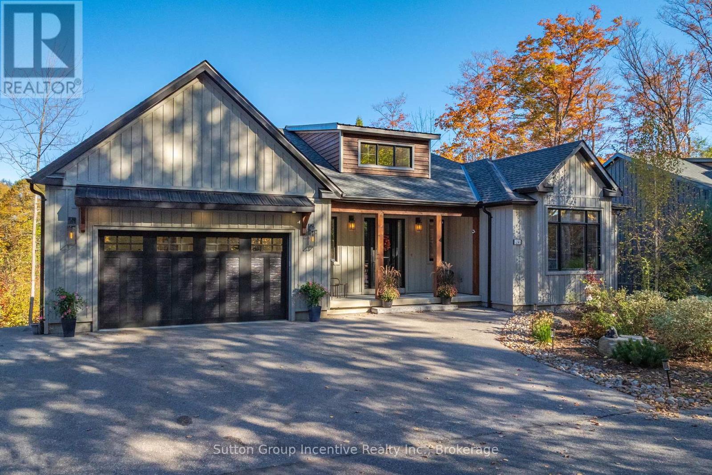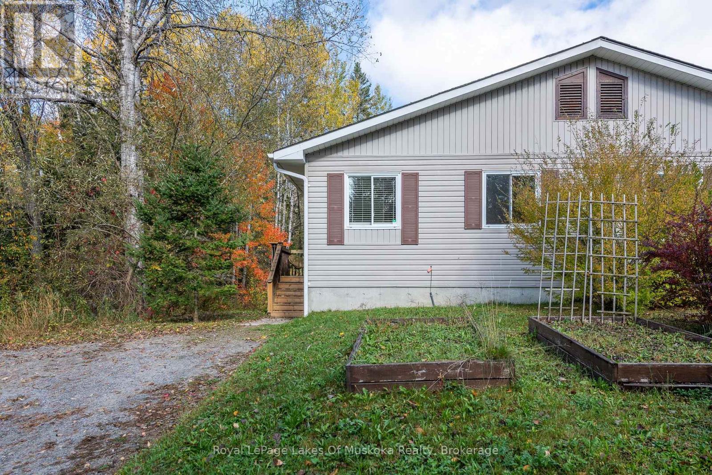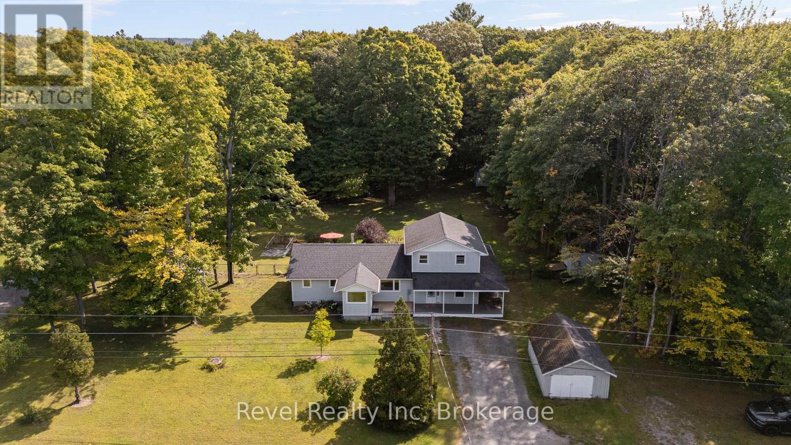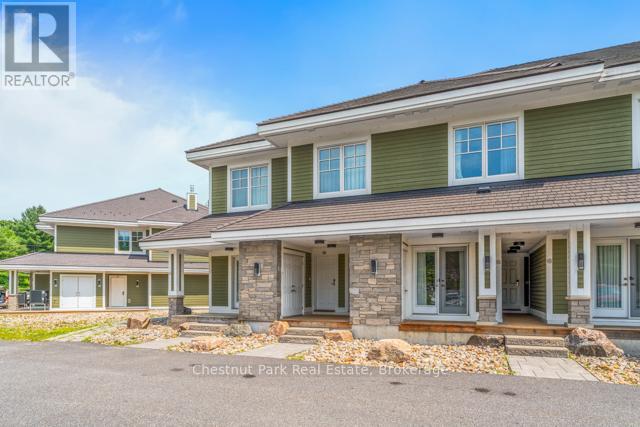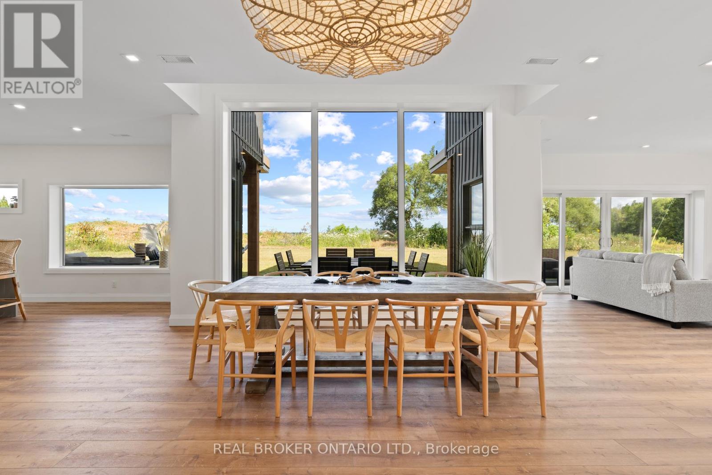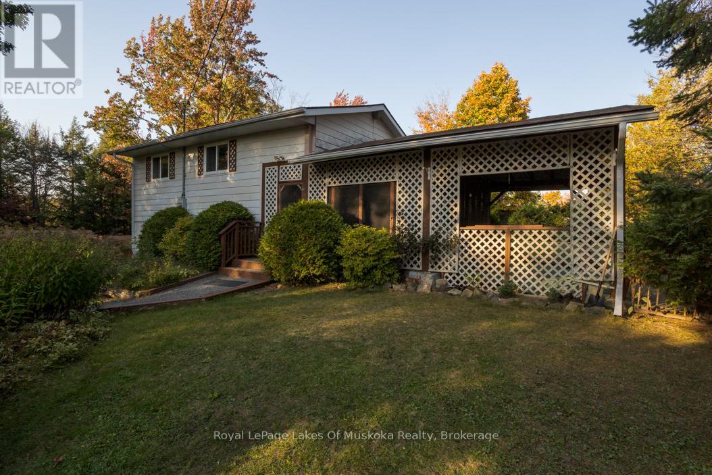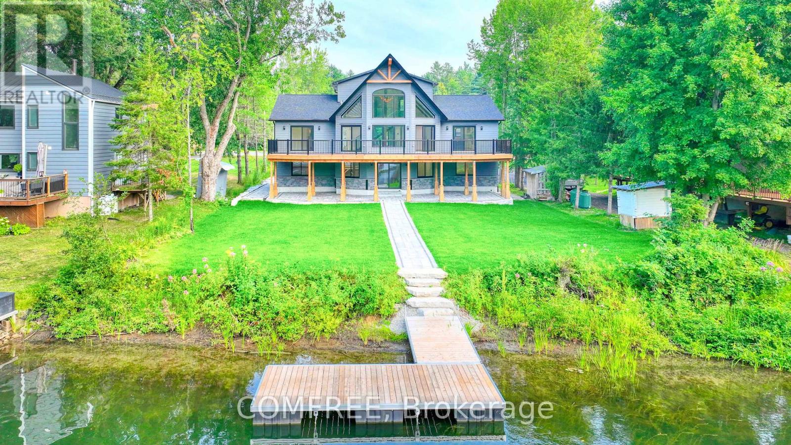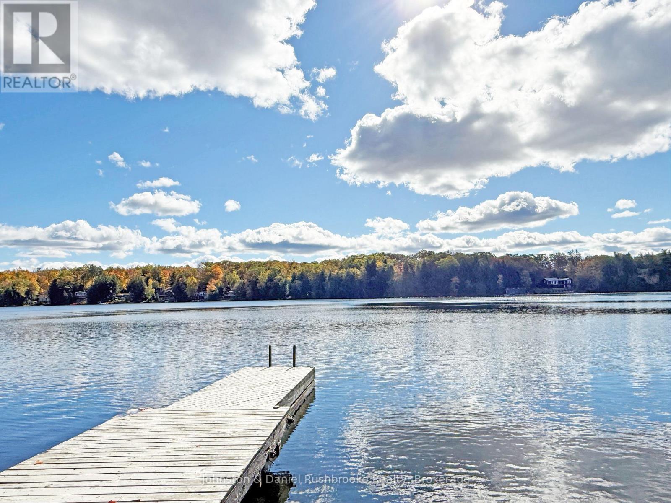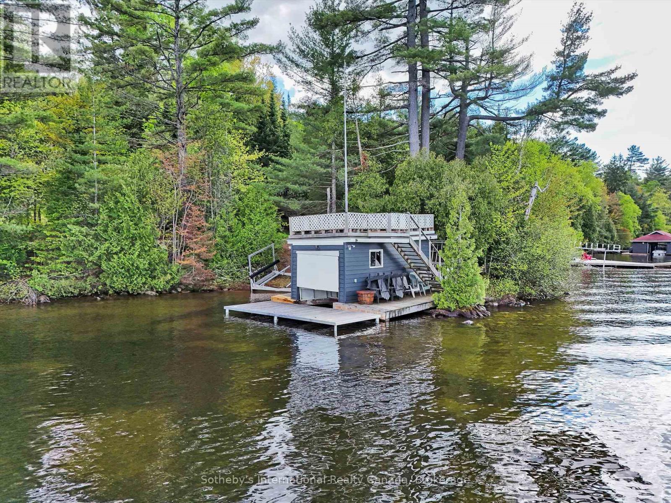- Houseful
- ON
- Bracebridge Macaulay
- P1L
- 10 Mcconnell Cres
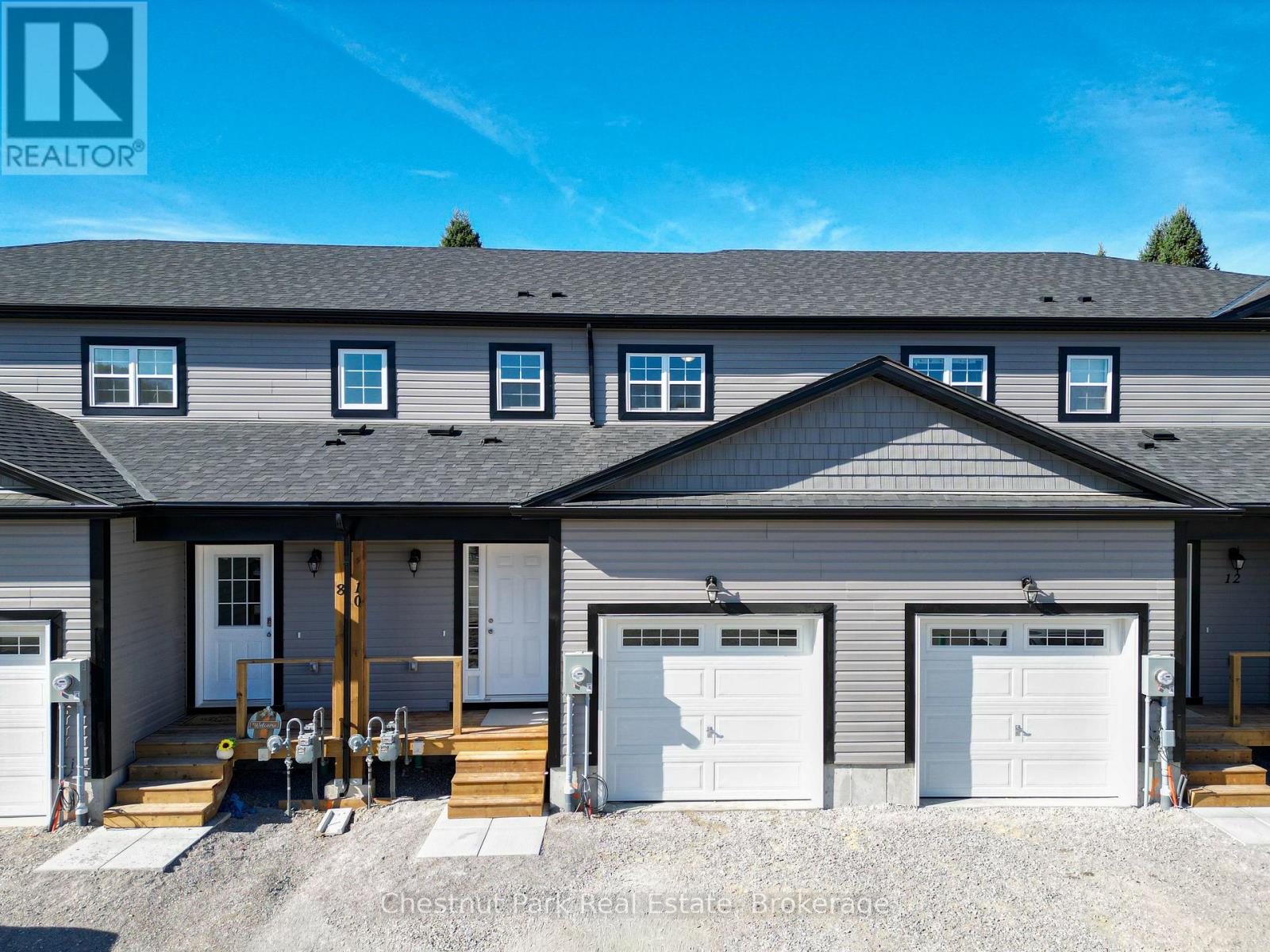
Highlights
Description
- Time on Housefulnew 4 hours
- Property typeSingle family
- Median school Score
- Mortgage payment
Modern townhome in a prime location! Welcome to this newly built 3-bedroom, 3-bathroom townhome ideally located just off Clearbrook Trail in beautiful Bracebridge. This modern home combines comfort, style, and convenience with the full Tarion New Home Warranty passed on to the buyer for peace of mind. Enjoy a bright, open-concept main floor where the kitchen, dining, living, and outdoor spaces flow seamlessly, creating an inviting setting for everyday living and entertaining. The upper level offers spacious bedrooms, including a serene primary suite with a private ensuite bath. The unfinished basement provides great potential for customization perfect for adding a gym, office, or rec room to suit your lifestyle. Situated only minutes from the Sportsplex, high school, downtown shops, restaurants, parks, and trails. This location offers the best of small-town charm and modern convenience. (id:63267)
Home overview
- Cooling Central air conditioning
- Heat source Natural gas
- Heat type Forced air
- Sewer/ septic Sanitary sewer
- # total stories 2
- # parking spaces 3
- Has garage (y/n) Yes
- # full baths 2
- # half baths 1
- # total bathrooms 3.0
- # of above grade bedrooms 3
- Subdivision Macaulay
- Directions 1400260
- Lot size (acres) 0.0
- Listing # X12456281
- Property sub type Single family residence
- Status Active
- Bedroom 2.8m X 4m
Level: 2nd - Primary bedroom 2.9m X 4.6m
Level: 2nd - Bathroom 2.7m X 1.52m
Level: 2nd - 2nd bedroom 2.8m X 4m
Level: 2nd - Bathroom 1.6m X 2.9m
Level: 2nd - Living room 3.74m X 4.6m
Level: Main - Dining room 2m X 4.17m
Level: Main - Kitchen 4.6m X 3.7m
Level: Main
- Listing source url Https://www.realtor.ca/real-estate/28976151/10-mcconnell-crescent-bracebridge-macaulay-macaulay
- Listing type identifier Idx

$-1,533
/ Month

