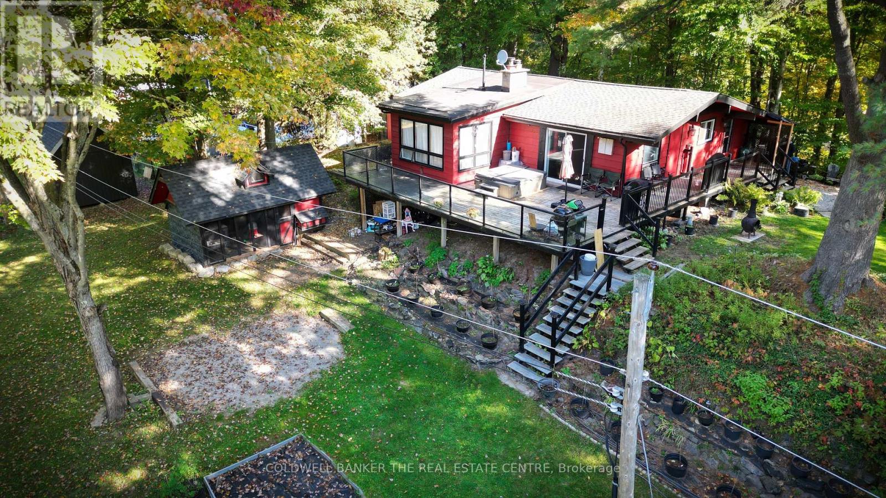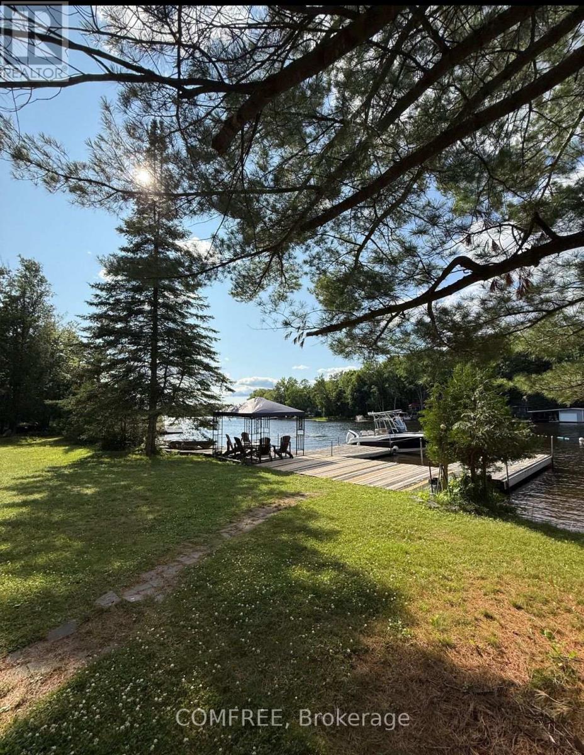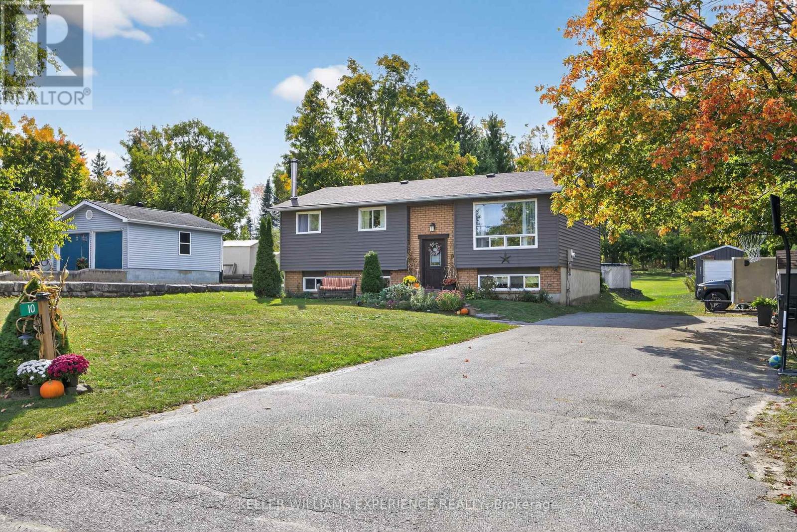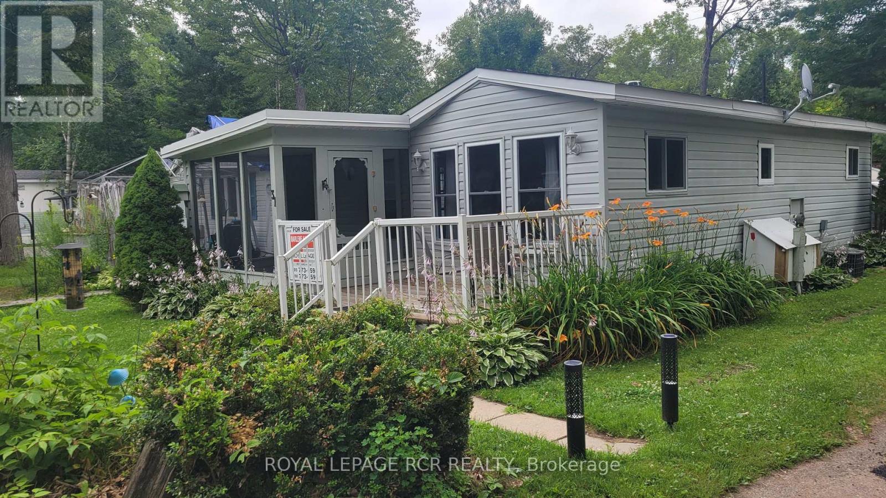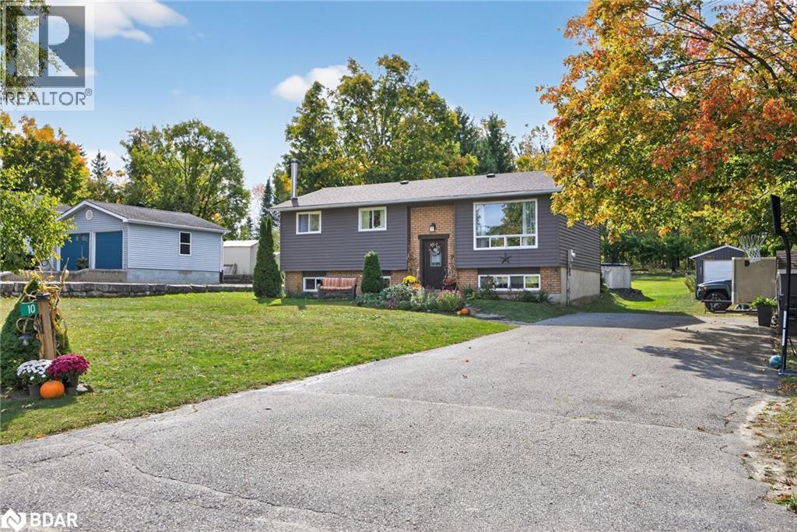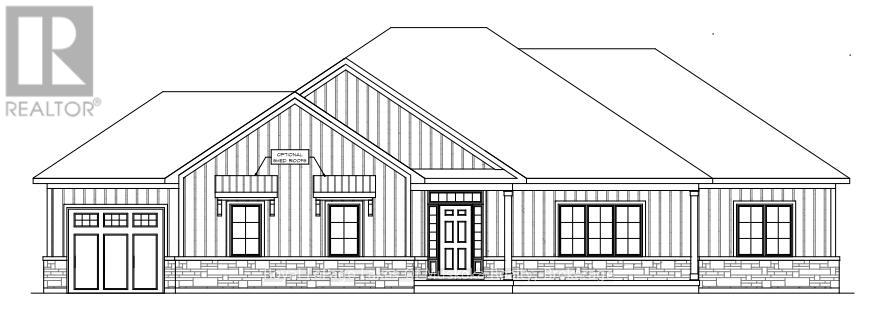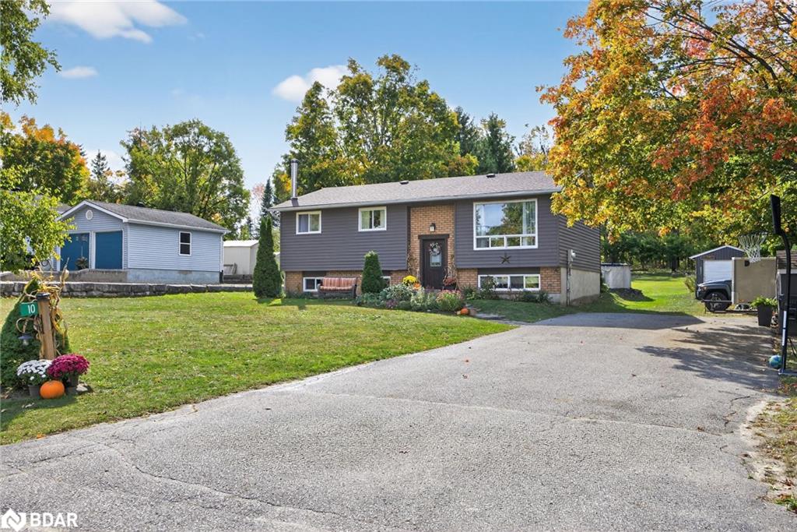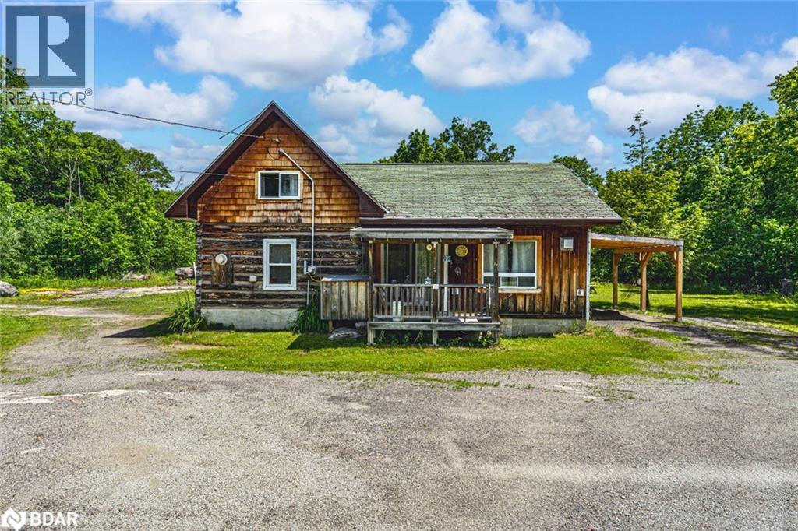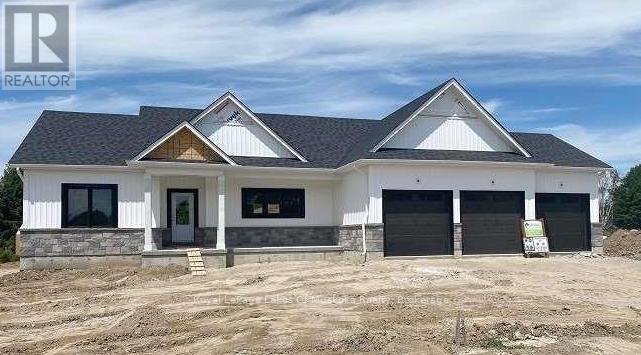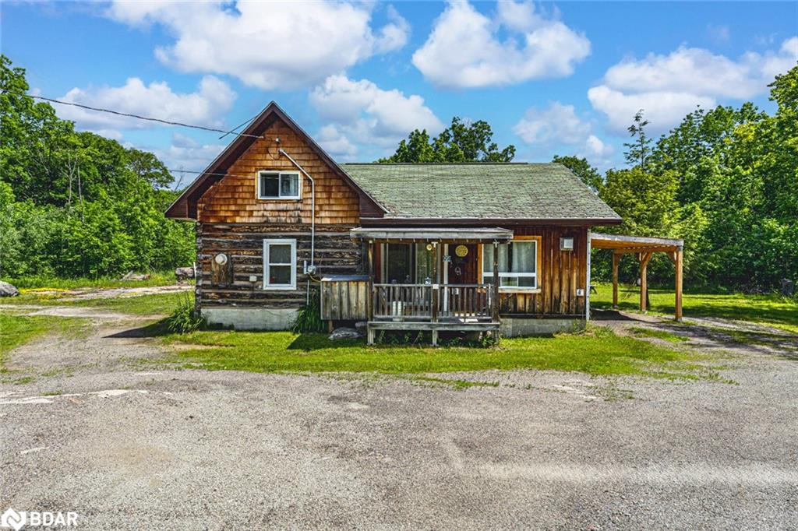- Houseful
- ON
- Bracebridge Monck Bracebridge
- P1L
- 6 Turnberry Ct
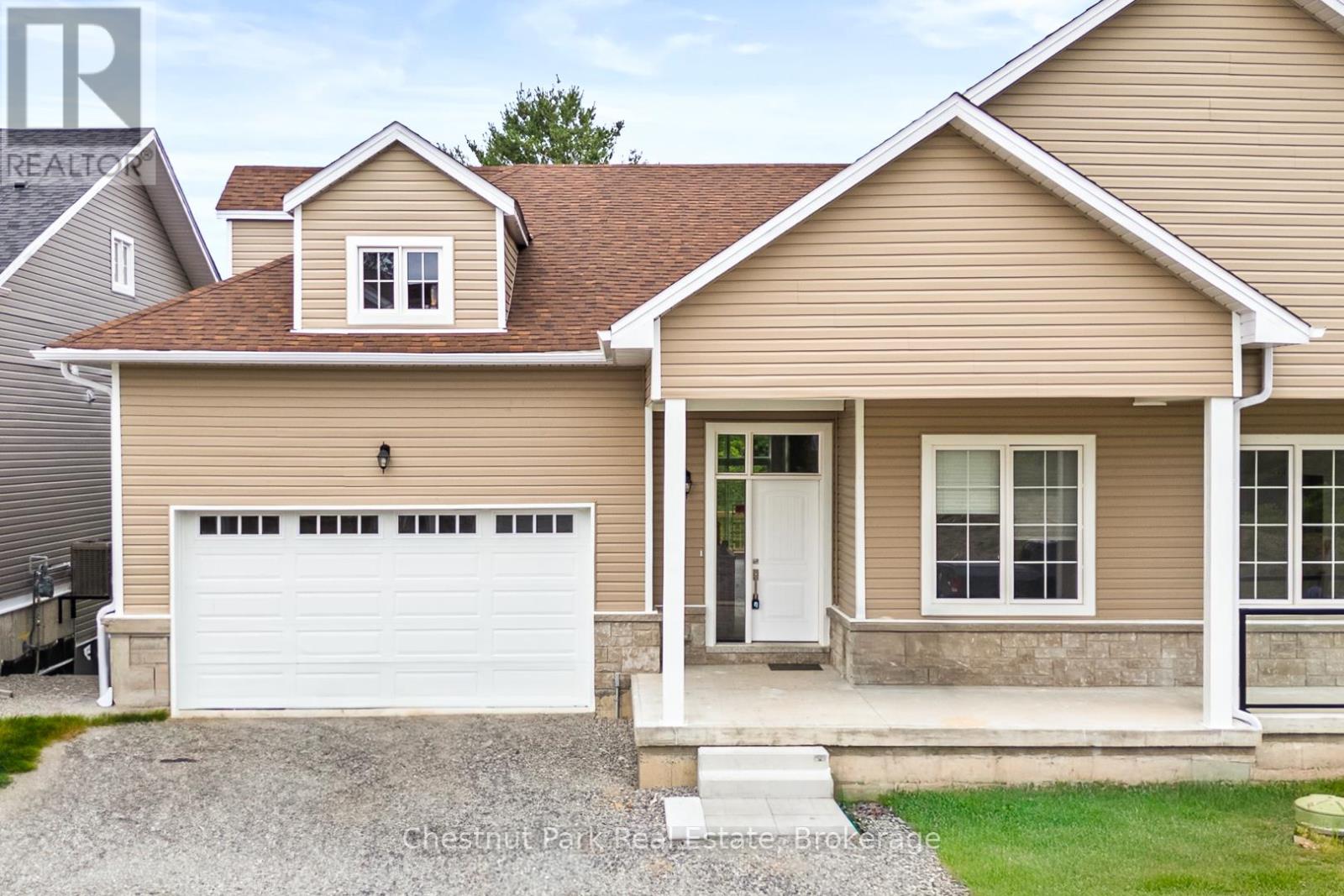
6 Turnberry Ct
6 Turnberry Ct
Highlights
Description
- Time on Houseful103 days
- Property typeSingle family
- Median school Score
- Mortgage payment
Buy Below Builder Cost!! This stunning, newly built (January 2025) semi-detached bungaloft home offers 2,399 sqft of bright, open-concept living in a prime Muskoka location. With modern finishes, an airy layout, and a perfect balance of privacy and convenience, this home truly captures the best of Muskoka living. Step inside and you'll be greeted by soaring ceilings and oversized windows that flood the main living space with natural light and frame serene views of the lush greenspace and ravine right in your backyard. The main floor boasts a spacious primary bedroom retreat, complete with a luxurious 4-piece ensuite and a walk-in closet. There's also a versatile den on this level perfect for a home office or cozy reading nook. A handy main floor laundry room makes everyday living effortless, with a walk out to a double car garage with plenty of additional parking for guests. This home also features an abundance of oversized closets throughout, offering plenty of convenient storage. Upstairs, you'll find two additional bedrooms, a large full bathroom, and a loft area that's ideal as a second living space, kids play area, or study zone making it perfect for family life or hosting guests. The expansive unfinished walkout basement is ready for your personal touch. With two large sliding doors that bring in natural light and offer direct access to the outdoors, this space is ideal for creating a home theatre, gym, extra bedrooms, or an incredible rec room the possibilities are endless. Situated just a short walk to Annie Williams Memorial Park and the Muskoka River, and only minutes from downtown Bracebridge, you'll have easy access to charming shops, restaurants, schools, and all the everyday amenities you need. This property perfectly blends modern Muskoka living with natural beauty don't miss your chance to make it yours! Reach out today for more details or to book your private tour! (id:63267)
Home overview
- Heat source Natural gas
- Heat type Forced air
- # total stories 2
- # parking spaces 4
- Has garage (y/n) Yes
- # full baths 3
- # total bathrooms 3.0
- # of above grade bedrooms 3
- Community features Pet restrictions
- Subdivision Monck (bracebridge)
- Lot size (acres) 0.0
- Listing # X12276568
- Property sub type Single family residence
- Status Active
- Loft 4.369m X 5.435m
Level: 2nd - 2nd bedroom 4.877m X 2.713m
Level: 2nd - Bathroom 3.4m X 2m
Level: 2nd - 3rd bedroom 4.699m X 2.438m
Level: 2nd - Other 11.48m X 6.888m
Level: Basement - Utility 7.498m X 4.176m
Level: Basement - Bathroom 3.048m X 1.524m
Level: Main - Laundry 2.56m X 1.28m
Level: Main - Living room 6.833m X 4.318m
Level: Main - Bathroom 2.819m X 2.565m
Level: Main - Bedroom 4.496m X 4.039m
Level: Main - Den 3.607m X 3.048m
Level: Main - Foyer 1.288m X 2.012m
Level: Main - Kitchen 5.461m X 4.013m
Level: Main
- Listing source url Https://www.realtor.ca/real-estate/28587693/6-turnberry-court-bracebridge-monck-bracebridge-monck-bracebridge
- Listing type identifier Idx

$-2,291
/ Month



