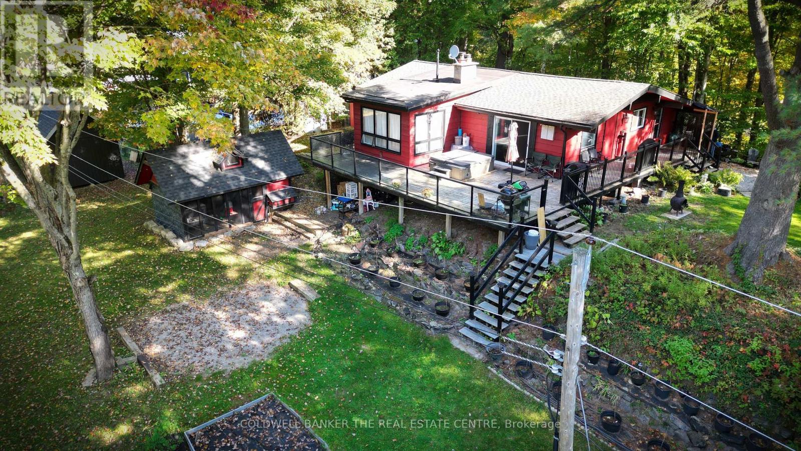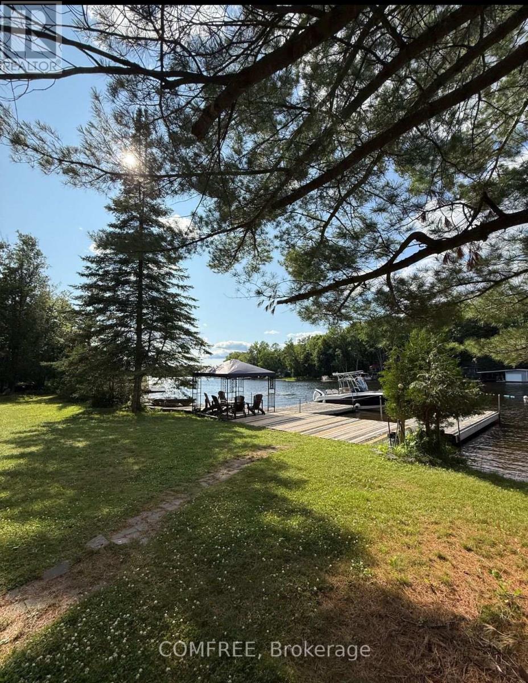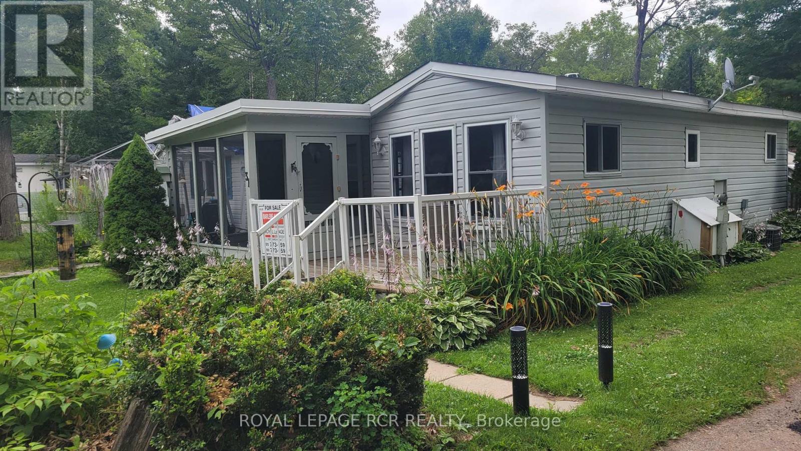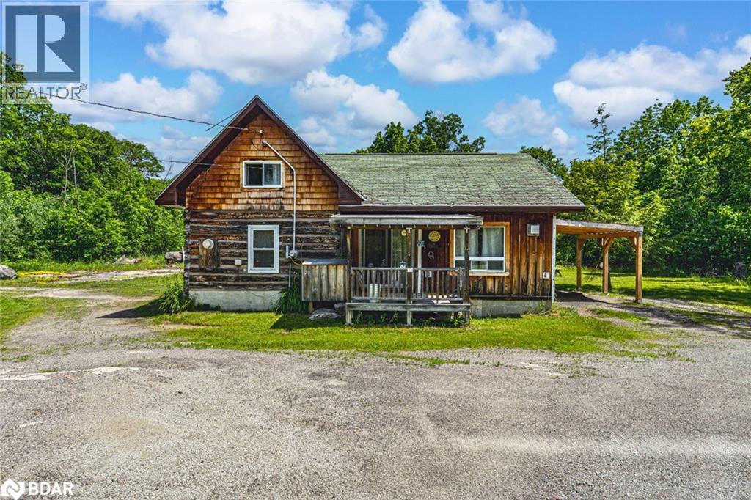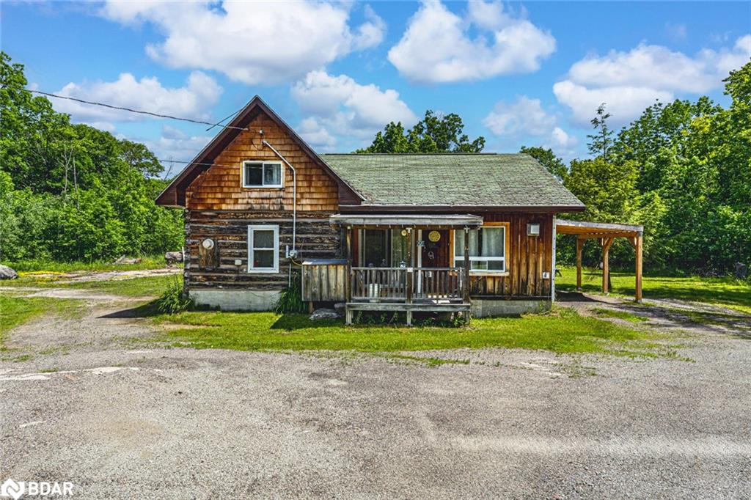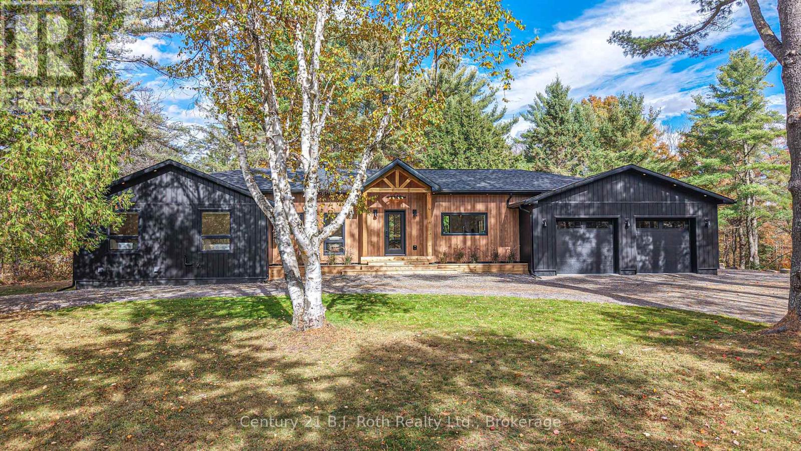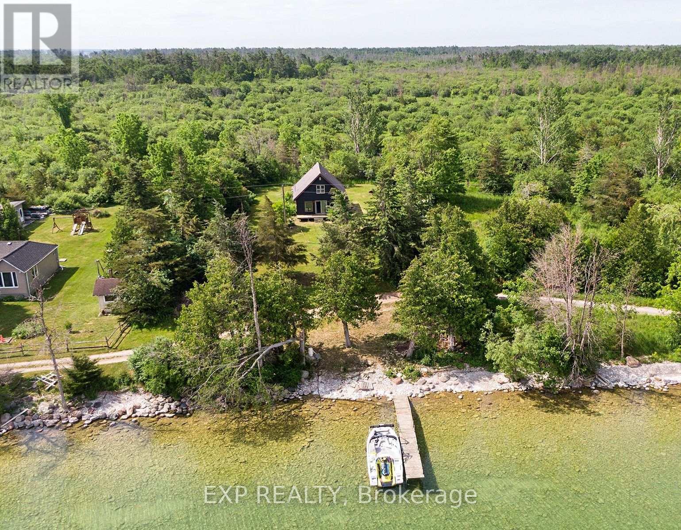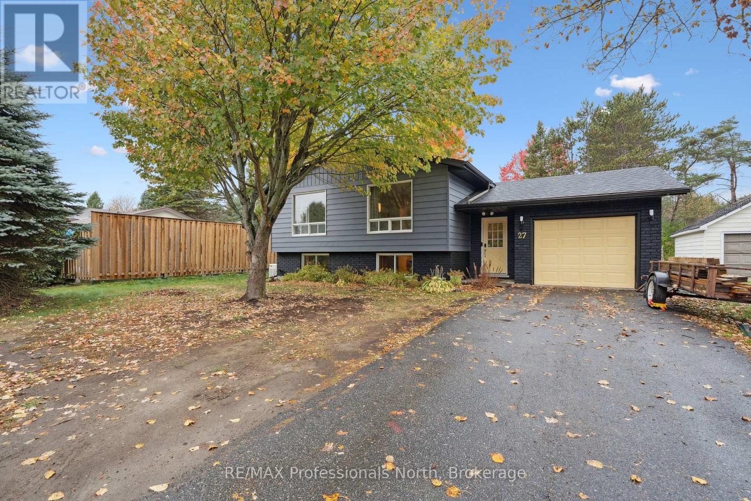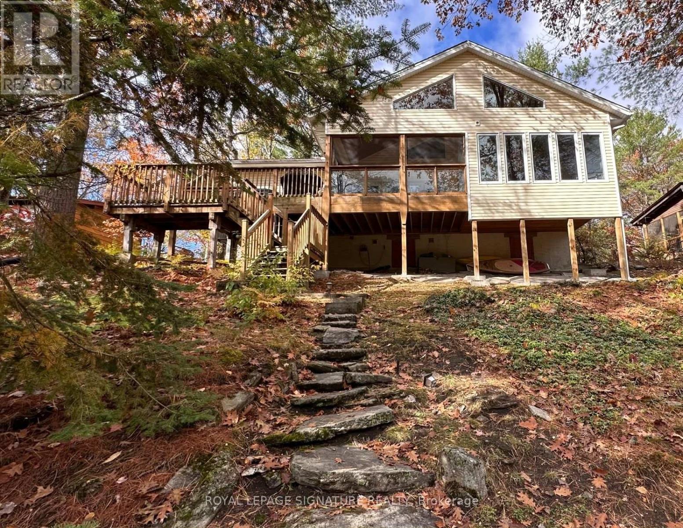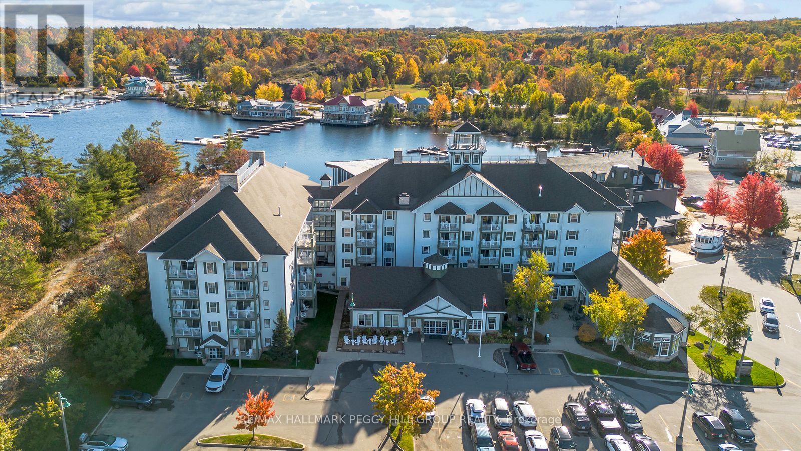- Houseful
- ON
- Bracebridge Macaulay
- P1L
- 22 Dyer Cres
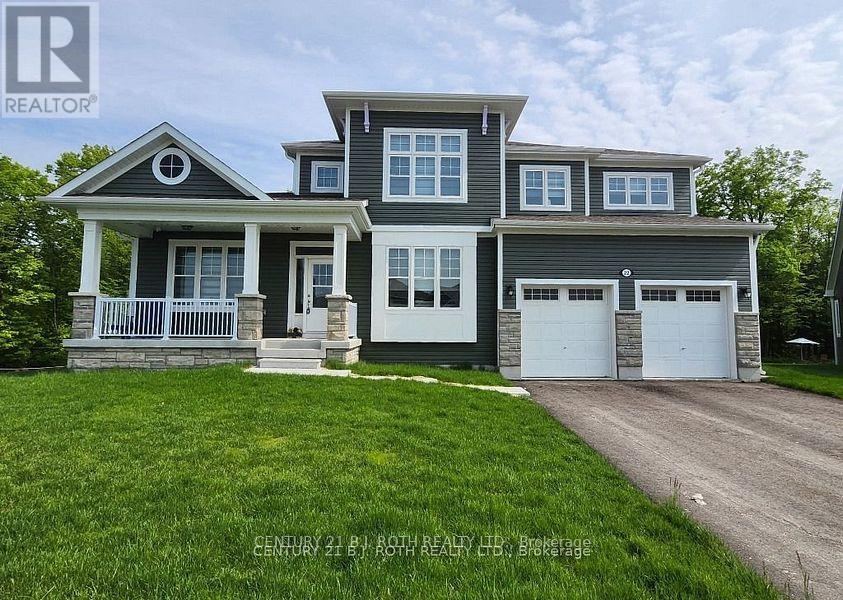
Highlights
Description
- Time on Houseful59 days
- Property typeSingle family
- Median school Score
- Mortgage payment
Welcome to 22 Dyer Crescent, a stunning 5-bedroom, 5-bathroom home in the prestigious White Pines Community. Approx 3200 sq ft and situated on the largest lot in the subdivision. This exceptional property backs onto greenspace, offering gorgeous views and privacy. At the heart of the home is a beautiful Muskoka room, perfectly positioned to overlook the tranquil greenspace, making it an ideal retreat for morning coffee, quiet reading, or entertaining guests while enjoying nature year-round. The main-floor in-law/guest suite provides flexibility for multi-generational living or an upscale guest experience, while the open-concept layout showcases high ceilings, oversized windows, and premium finishes that create a bright and inviting atmosphere. The elegant Cartier kitchen features a spacious center island and ample cabinetry, seamlessly flowing into the expansive living and dining areas, perfect for entertaining. Cozy up in the spacious family room with fireplace. The walk-out basement is unfinished and ready for customization, offering the potential for a separate suite or entertainment space. Located just 10 minutes from downtown Bracebridge, this home offers the best of Muskoka living with urban convenience: Wilson Falls Trail & Muskoka River - Perfect for hiking, fishing, and kayaking. South Muskoka Golf & Curling Club - A golfers paradise minutes away. Local shopping, dining, and amenities - Everything you need within reach. Close to the hospital - Peace of mind for your family. Easy access to Hwy 11 - Ideal for commuters and weekend getaways. This gem combines modern comfort with the serenity of Muskoka, making it the perfect family home, cottage-style retreat, or lucrative Airbnb. All furnishings are negotiable. (id:63267)
Home overview
- Cooling Central air conditioning, ventilation system
- Heat source Natural gas
- Heat type Forced air
- Sewer/ septic Sanitary sewer
- # total stories 2
- # parking spaces 6
- Has garage (y/n) Yes
- # full baths 4
- # half baths 1
- # total bathrooms 5.0
- # of above grade bedrooms 5
- Has fireplace (y/n) Yes
- Subdivision Macaulay
- Lot size (acres) 0.0
- Listing # X12360565
- Property sub type Single family residence
- Status Active
- Primary bedroom 4.3m X 5.06m
Level: 2nd - 4th bedroom 4.2m X 3.19m
Level: 2nd - 5th bedroom 3.72m X 3.23m
Level: 2nd - Bathroom 1.56m X 3.54m
Level: 2nd - 3rd bedroom 4.59m X 3.96m
Level: 2nd - Bathroom 2.88m X 2.01m
Level: 2nd - Bathroom 2.71m X 3.54m
Level: 2nd - Mudroom 3.32m X 2.54m
Level: Main - Laundry 2.08m X 2.55m
Level: Main - Bathroom 2.93m X 1.68m
Level: Main - Kitchen 3.4m X 2.55m
Level: Main - Bedroom 4.62m X 3.69m
Level: Main - Bathroom 2.17m X 0.89m
Level: Main - Living room 5.68m X 5.99m
Level: Main - Dining room 2.41m X 3.84m
Level: Main - Sunroom 2.8m X 5.53m
Level: Main
- Listing source url Https://www.realtor.ca/real-estate/28769022/22-dyer-crescent-bracebridge-macaulay-macaulay
- Listing type identifier Idx

$-3,597
/ Month



