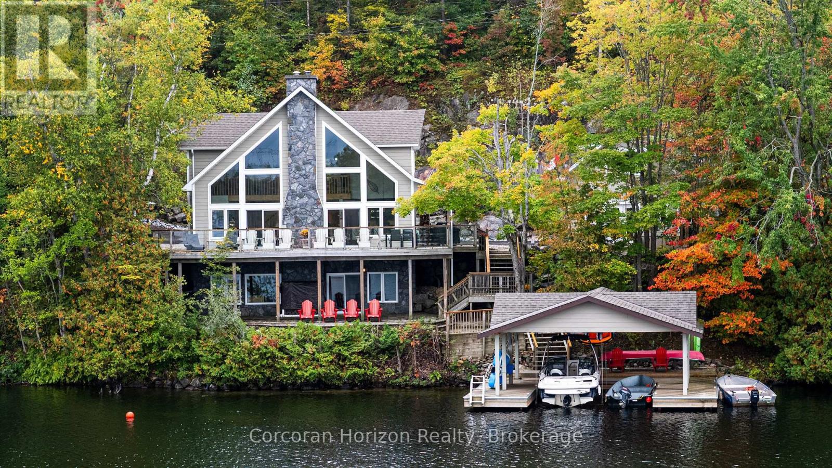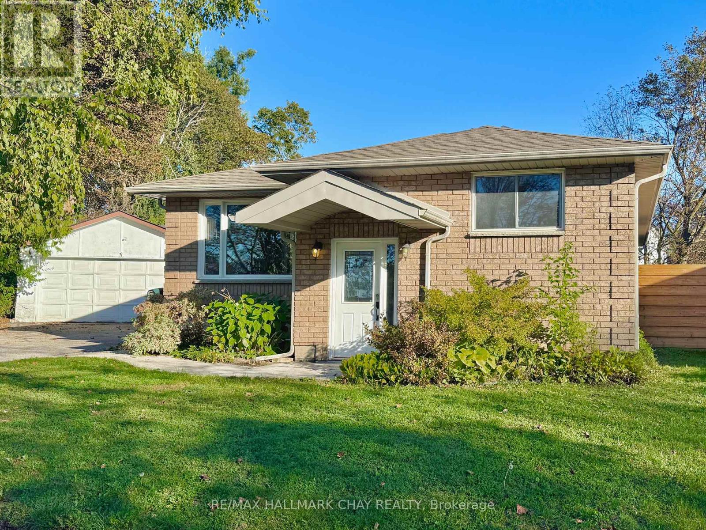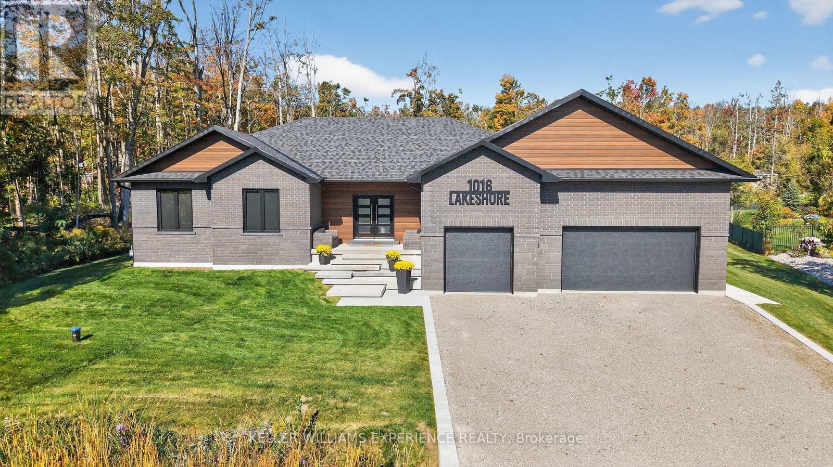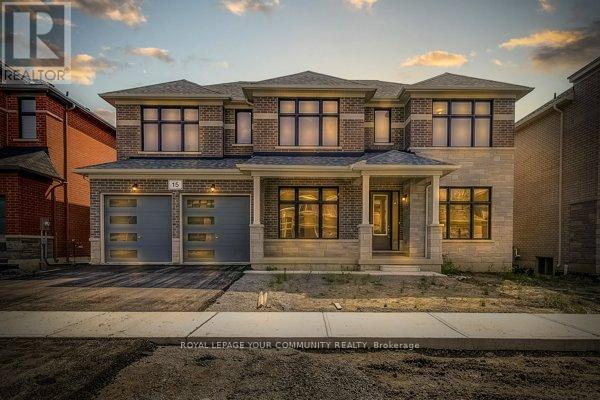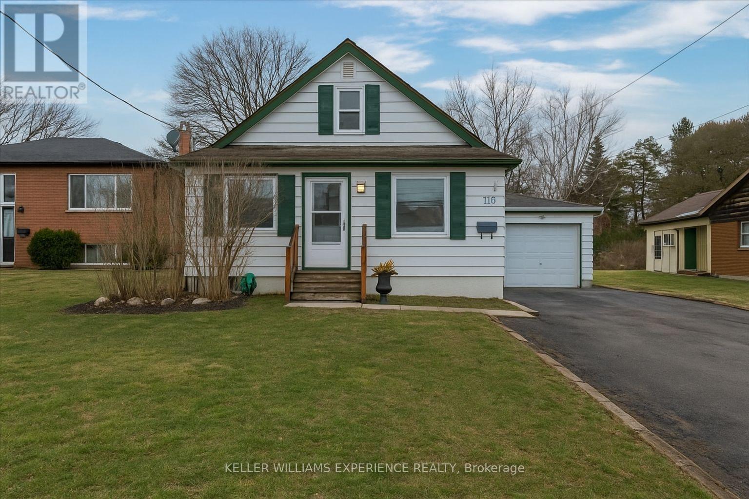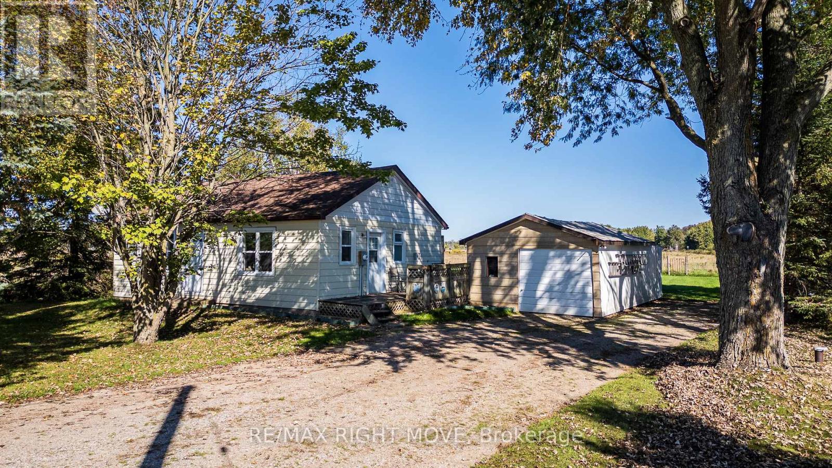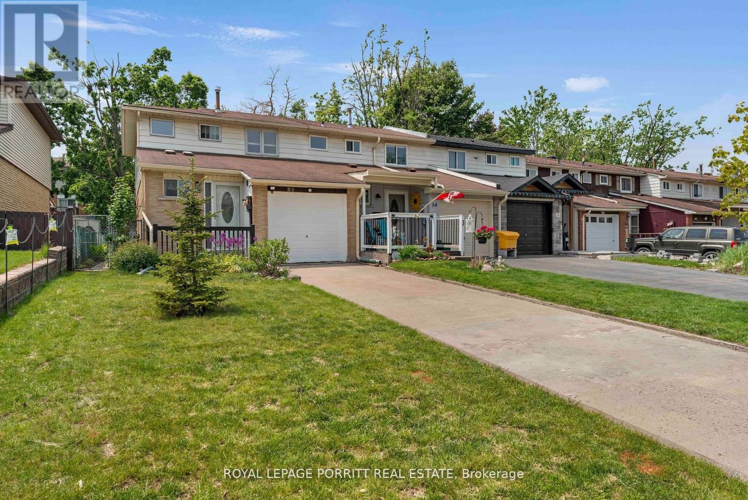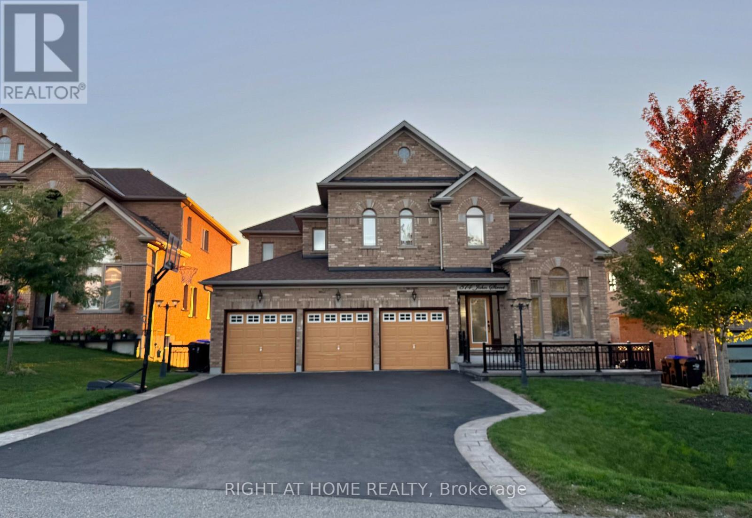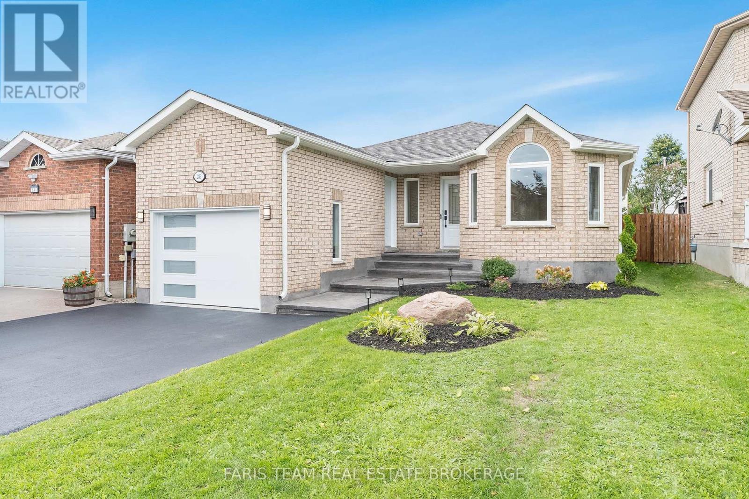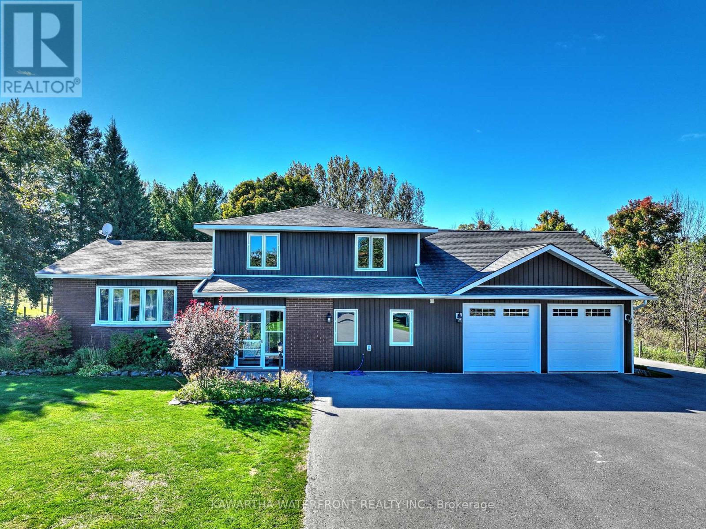- Houseful
- ON
- Bracebridge Macaulay
- N0P
- 70 Milton St
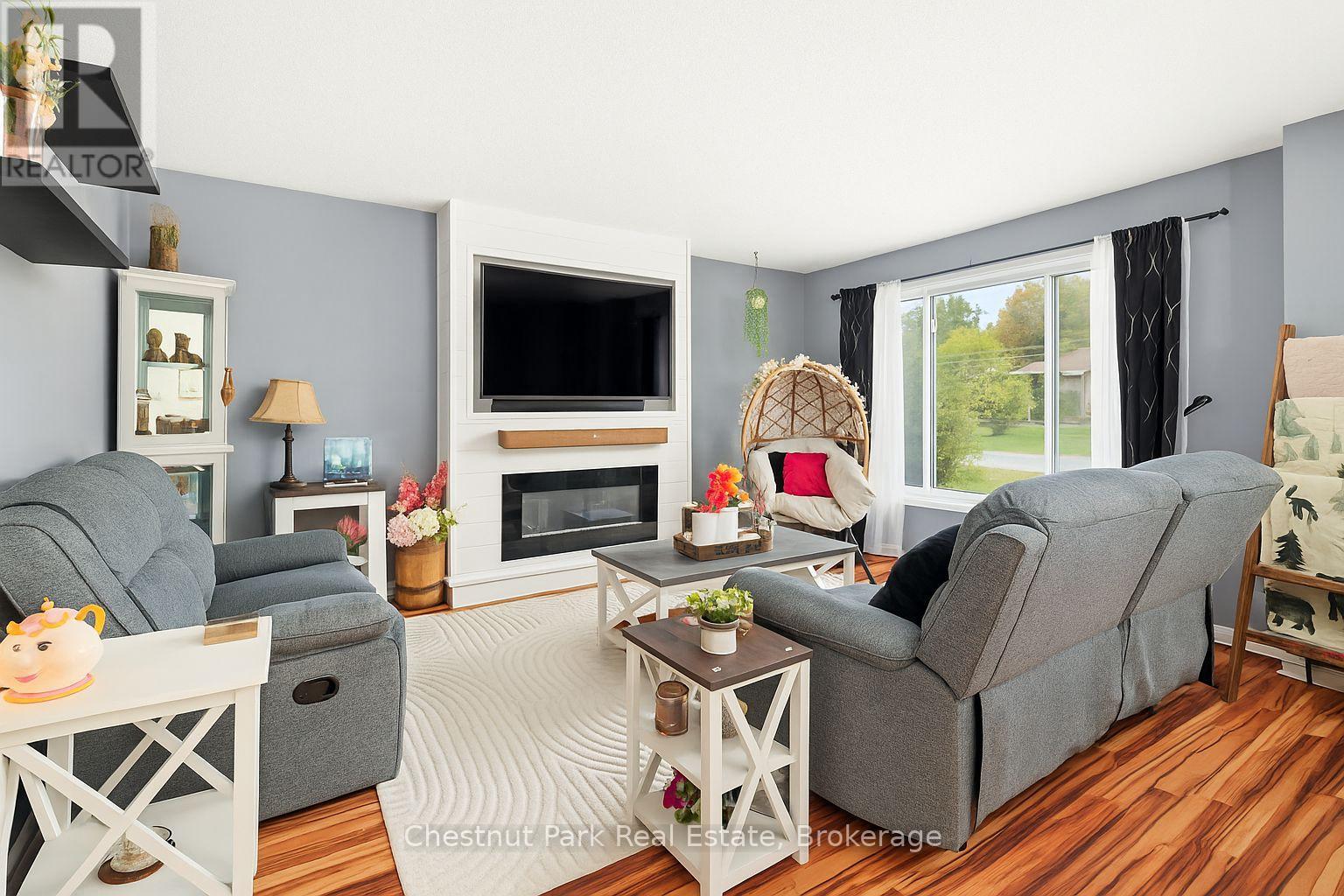
Highlights
Description
- Time on Housefulnew 1 hour
- Property typeSingle family
- StyleRaised bungalow
- Median school Score
- Mortgage payment
Welcome to 70 Milton Street, a charming semi-detached home ideally located close to downtown Bracebridge, the Wharf, and quick access to Highway 11. Situated on a flat, fully fenced lot with ample parking, this property offers both convenience and comfort.Step inside to a bright and airy living room, highlighted by a newly installed electric fireplace with a stylish shiplap finish, perfect for cozy evenings. The main level features 2 bedrooms + office and 1 full bath, with a split entrance design and an unfinished laundry/storage room that provides excellent space for organization. The lower level extends your living area with a fabulous rec room and a second full bathroom and third bedroom, offering flexibility for family living, guests, or entertaining. Recent updates include a newer furnace and A/C (just 4 years old), plus a new deck to enjoy outdoor living.Whether you're a first-time buyer looking to start your homeownership journey in Muskoka or seeking to downsize to a low-maintenance semi, this home is a fantastic opportunity. (id:63267)
Home overview
- Cooling Central air conditioning
- Heat source Natural gas
- Heat type Forced air
- Sewer/ septic Sanitary sewer
- # total stories 1
- # parking spaces 2
- # full baths 2
- # total bathrooms 2.0
- # of above grade bedrooms 3
- Subdivision Macaulay
- Lot size (acres) 0.0
- Listing # X12435682
- Property sub type Single family residence
- Status Active
- Bathroom 1.62m X 2.32m
Level: Basement - Laundry 5.67m X 5.83m
Level: Basement - Office 2.62m X 3.05m
Level: Basement - Family room 5.59m X 4.07m
Level: Basement - Dining room 2.58m X 3.93m
Level: Main - 2nd bedroom 3.13m X 3.7m
Level: Main - Living room 3.25m X 4.26m
Level: Main - Primary bedroom 2.57m X 11.2m
Level: Main - 3rd bedroom 2.55m X 1.92m
Level: Main - Kitchen 2.24m X 2.42m
Level: Main - Bathroom 2.11m X 1.54m
Level: Main
- Listing source url Https://www.realtor.ca/real-estate/28931943/70-milton-street-bracebridge-macaulay-macaulay
- Listing type identifier Idx

$-1,360
/ Month

