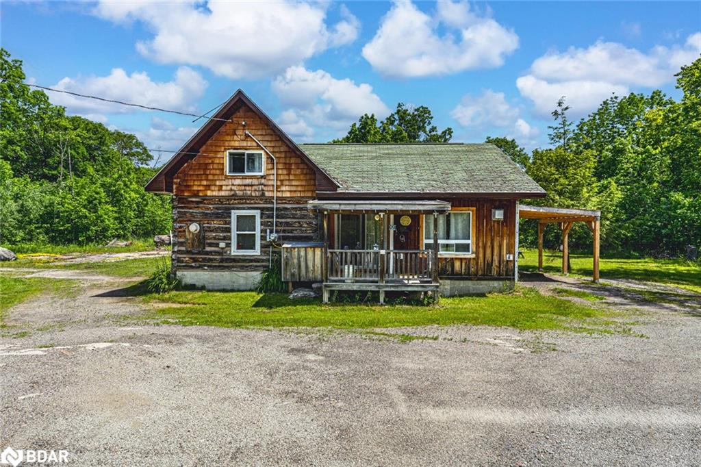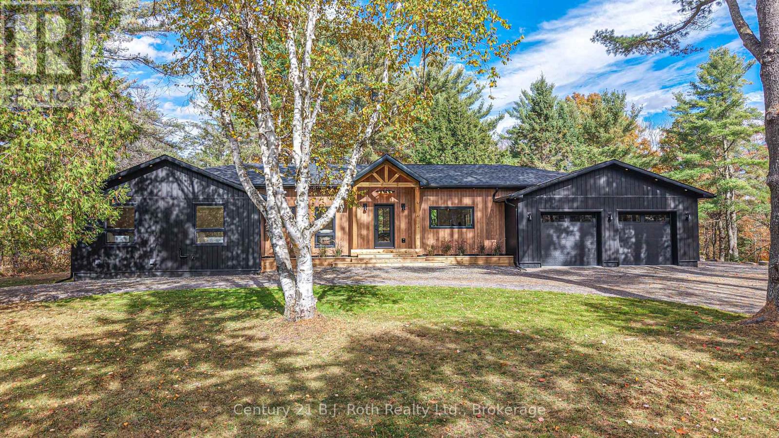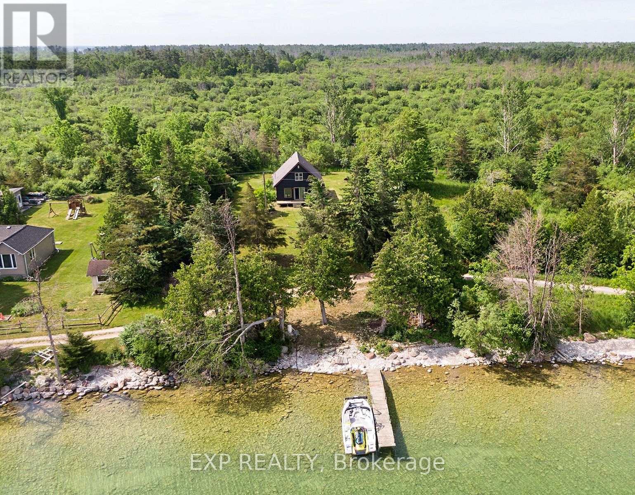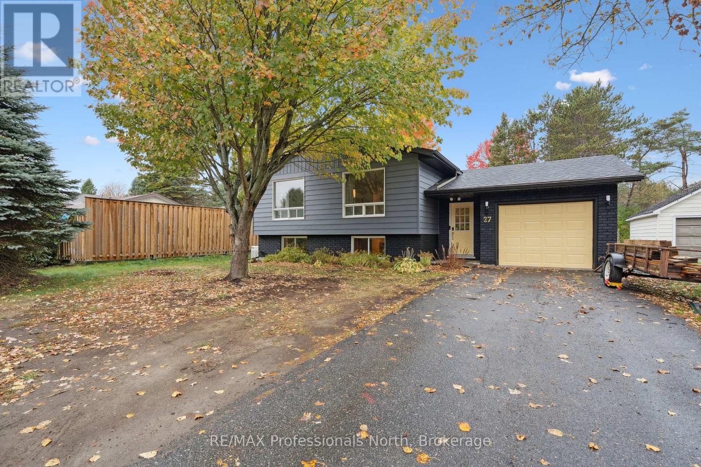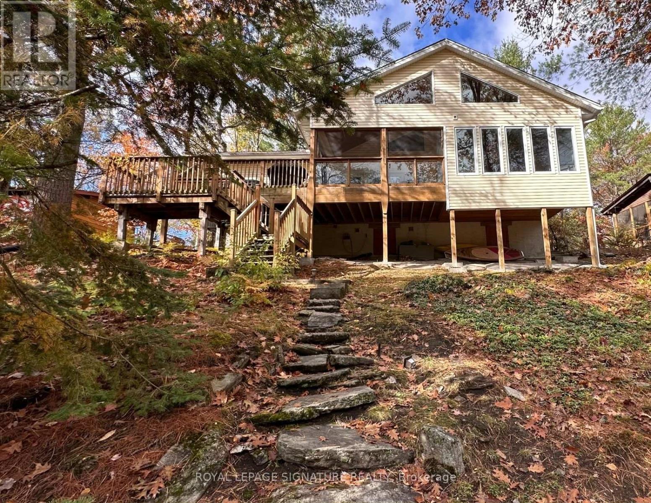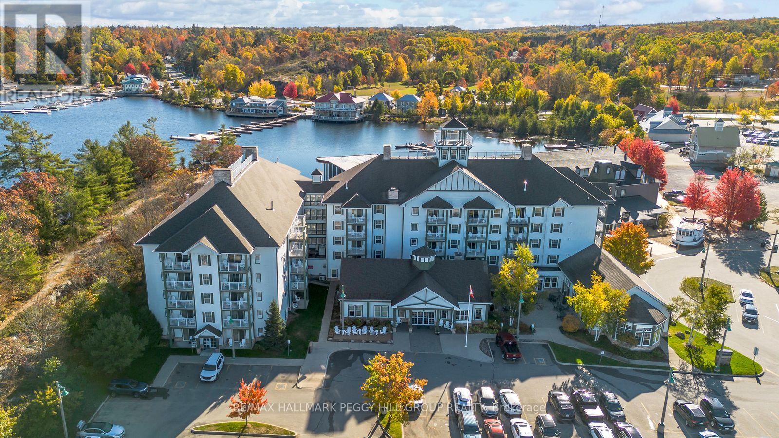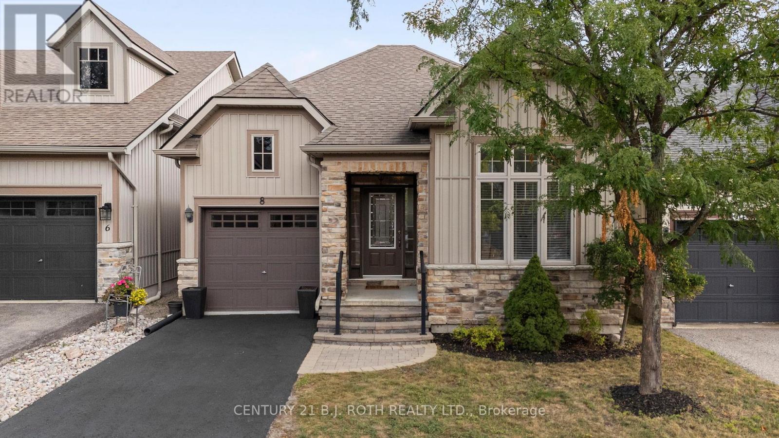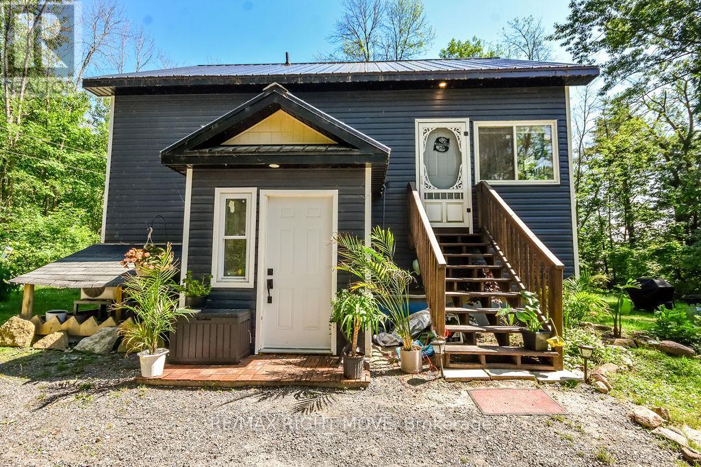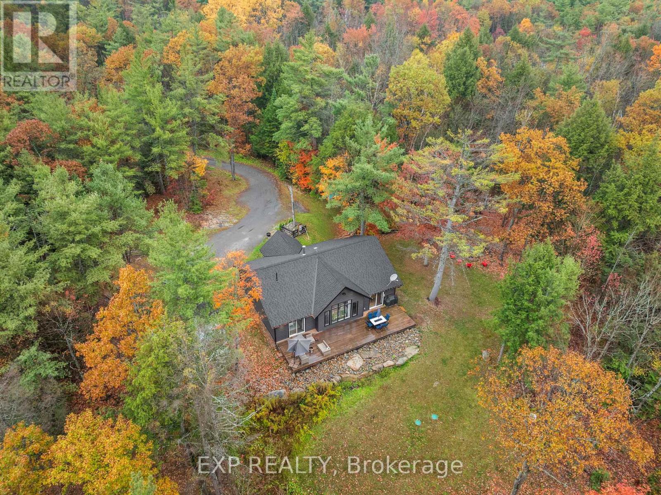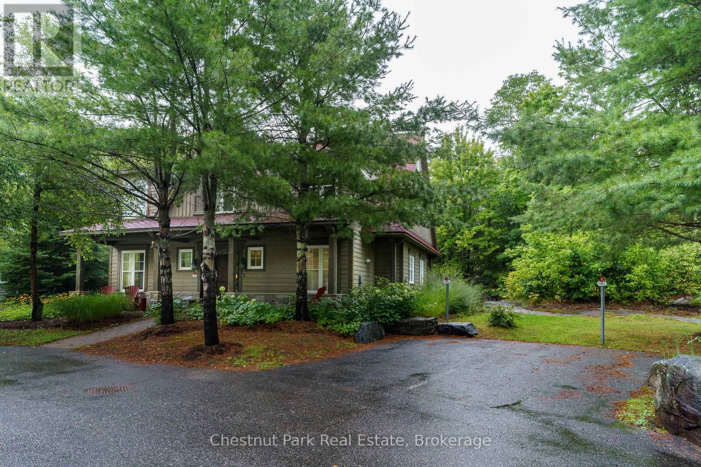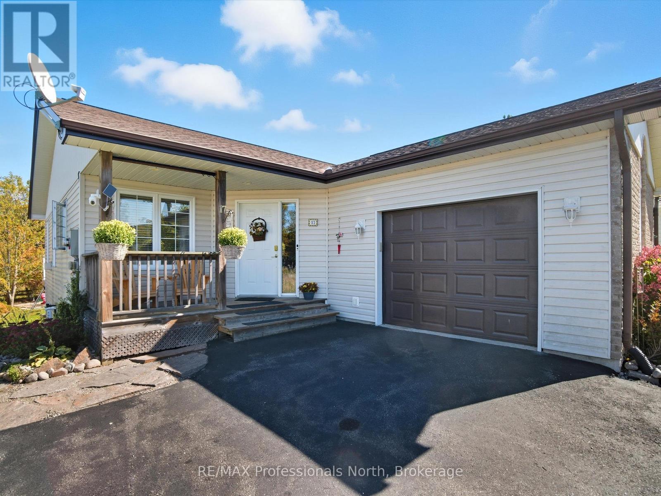- Houseful
- ON
- Bracebridge
- P1L
- 206 10a Kimberley Ave #a
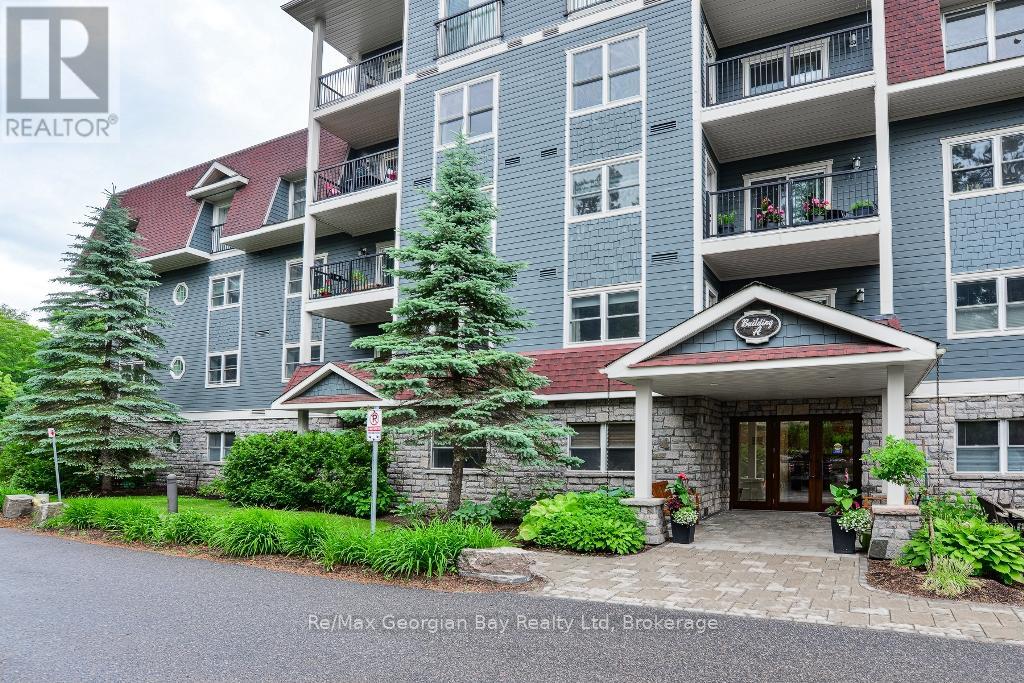
Highlights
Description
- Time on Houseful51 days
- Property typeSingle family
- Median school Score
- Mortgage payment
Welcome to easy living at Legends At The Falls located in the heart of Muskoka! You will love living in this beautiful 1 bedroom + den open concept condo in an exclusive condominium community featuring a games room with a kitchen, bathrooms and a walk-out to a beautiful patio area overlooking the Muskoka River. A great place for some fun playing pool, cards, having a barbecue, doing a puzzle or just relaxing listening to the falls and birds! Your new home features open concept kitchen/dining/living, a large master bedroom with a walk-out to a lovely covered porch from both the bedroom and living room! It also offers in-suite laundry, gas forced air furnace with air conditioning, a safe underground parking garage space, a building indoor car wash, garage door opener, elevator, work bench/craft room and so much more all within walking distance of downtown Bracebridge. You do not want to miss the opportunity for a life of ease and relaxation in sought after Muskoka! Call today for your personal tour! (id:63267)
Home overview
- Cooling Central air conditioning, air exchanger
- Heat source Natural gas
- Heat type Forced air
- # parking spaces 1
- Has garage (y/n) Yes
- # full baths 1
- # total bathrooms 1.0
- # of above grade bedrooms 1
- Flooring Laminate, carpeted
- Has fireplace (y/n) Yes
- Community features Pet restrictions
- Subdivision Macaulay
- Directions 2200063
- Lot desc Landscaped
- Lot size (acres) 0.0
- Listing # X12372103
- Property sub type Single family residence
- Status Active
- Living room 3.66m X 6.22m
Level: Main - Den 2.74m X 2.65m
Level: Main - Laundry Measurements not available
Level: Main - Kitchen 2.74m X 2.74m
Level: Main - Bedroom 4.57m X 3.69m
Level: Main - Bathroom Measurements not available
Level: Main
- Listing source url Https://www.realtor.ca/real-estate/28794815/206-10a-kimberley-avenue-bracebridge-macaulay-macaulay
- Listing type identifier Idx

$-622
/ Month

