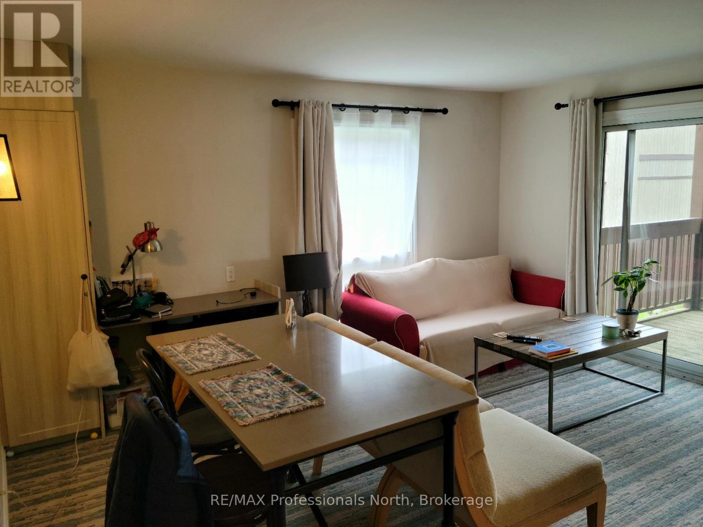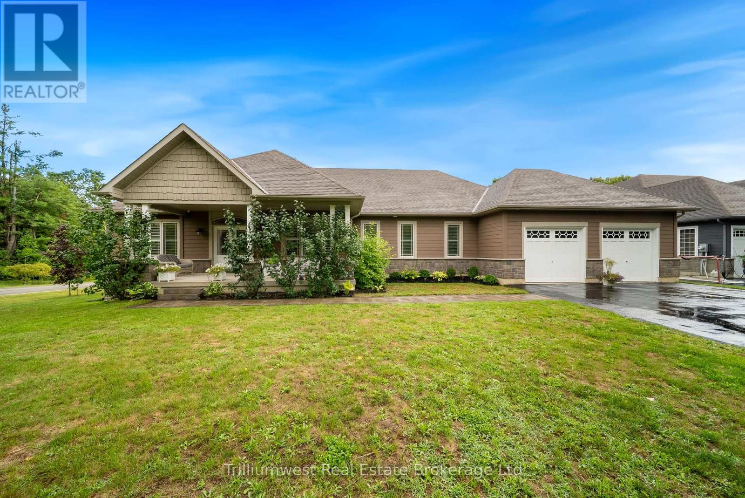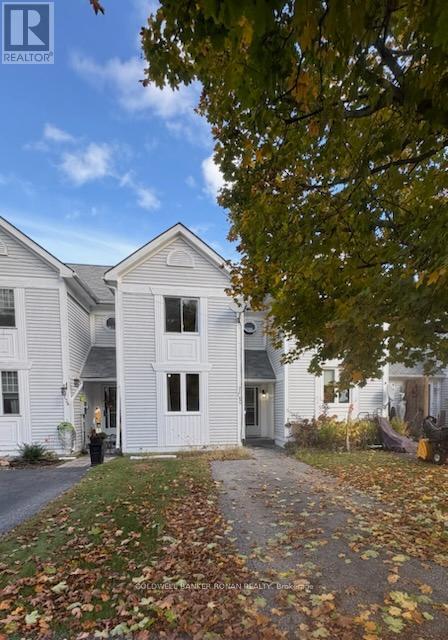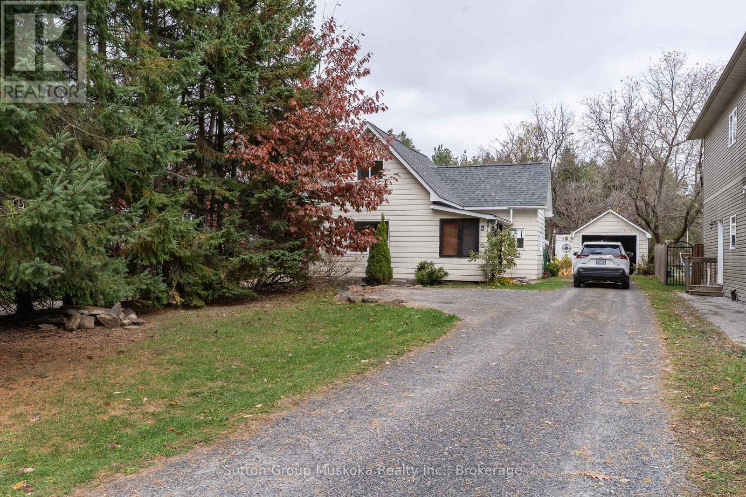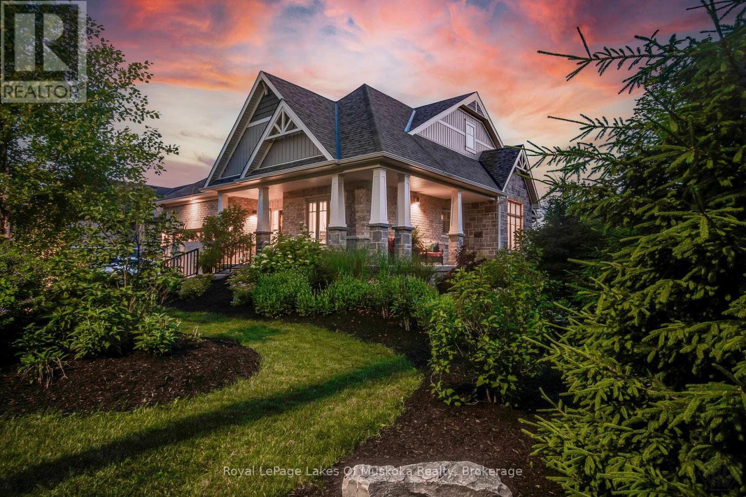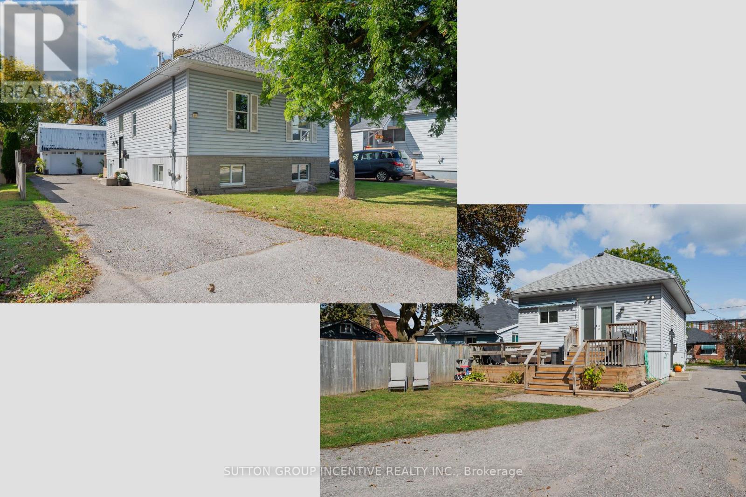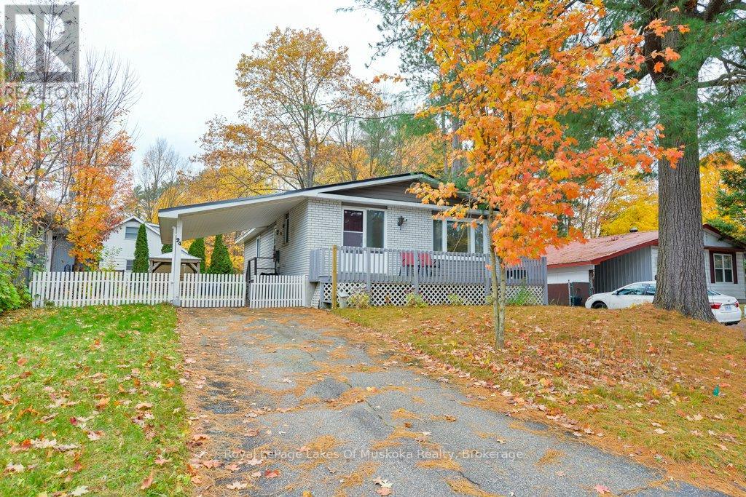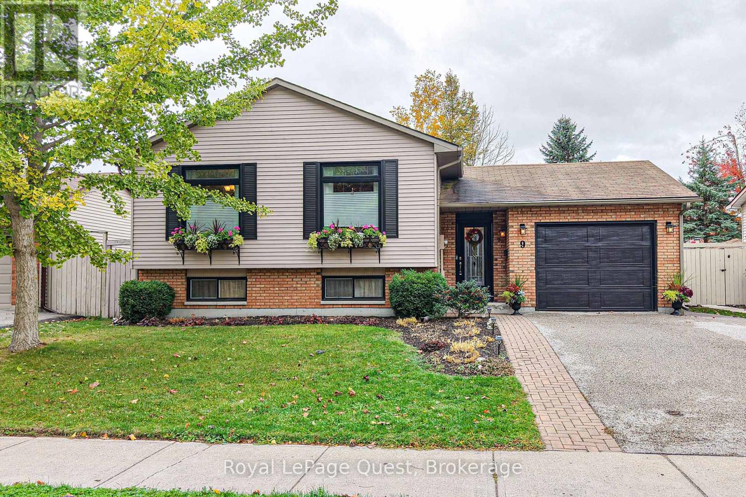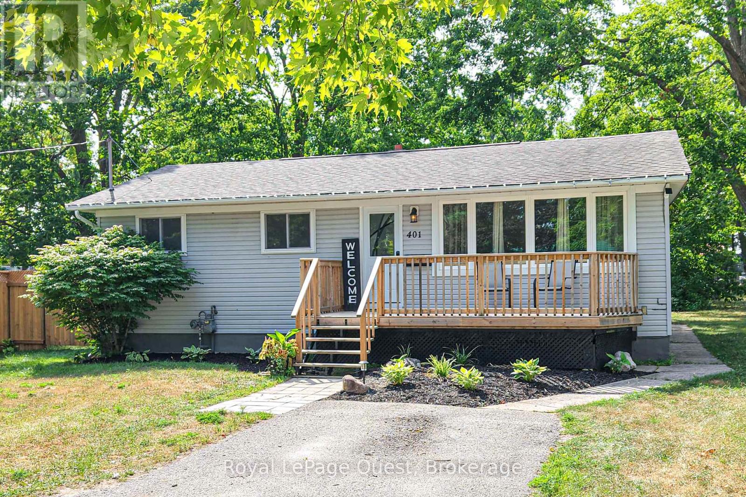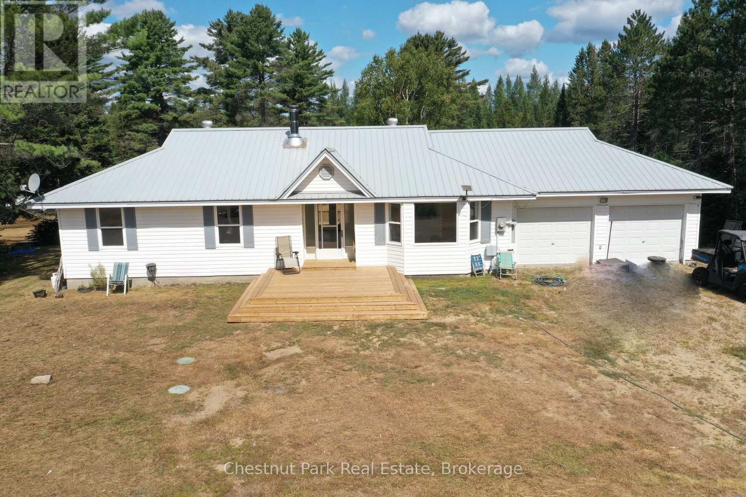- Houseful
- ON
- Bracebridge
- P1L
- 1006 Stephens Bay Rd
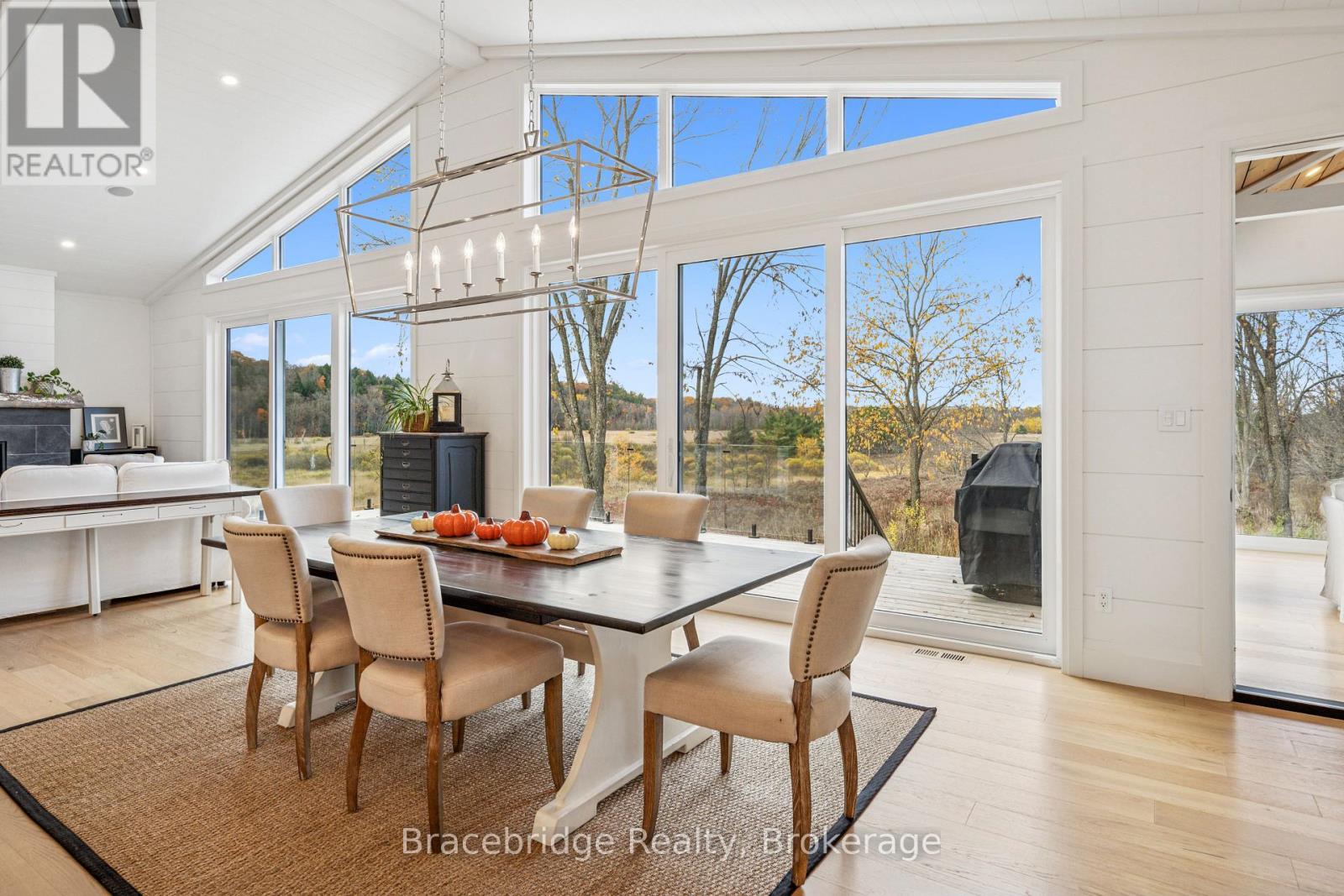
Highlights
Description
- Time on Housefulnew 6 hours
- Property typeSingle family
- StyleRaised bungalow
- Median school Score
- Mortgage payment
Welcome to this spectacular 5-bedroom, 3-bathroom custom home (2023), built with exceptional craftsmanship and a focus on comfort, function, and timeless style. Perfectly positioned just minutes from downtown and moments from Lake Muskoka, this property offers a refined lifestyle with the convenience of in-town living and the beauty of a Muskoka setting. Designed for effortless main-floor living, the home features a sun-filled open-concept layout, a dedicated main-floor office, and panoramic nature views from every window. The gourmet kitchen is the heart of the home, seamlessly flowing into the dining and living spaces-ideal for hosting family gatherings or quiet nights by the fire. Enjoy cozy ambiance year-round, with two propane fireplaces: one in the four-season Muskoka room and another in the main living area. The luxurious primary suite offers a peaceful retreat, complete with two walk-in closets, a spa-like ensuite, and serene treetop views. The fully finished, above-grade walkout basement expands the living space beautifully, with flexible design options to suit your lifestyle-whether as a recreation level, guest accommodations, or a in-law suite with private entry. A spacious 3-bay garage provides ample room for vehicles, storage, and seasonal toys, making it ideal for year-round Muskoka living. Located in a highly desirable area with easy access to town amenities, trails, and the lake-and walking distance to Strawberry Bay Beach-this home combines custom-quality construction with modern convenience and everyday elegance. Move-in ready and thoughtfully designed from top to bottom-this is Muskoka living at its finest. (id:63267)
Home overview
- Cooling Central air conditioning
- Heat source Propane
- Heat type Forced air
- Sewer/ septic Septic system
- # total stories 1
- # parking spaces 11
- Has garage (y/n) Yes
- # full baths 3
- # total bathrooms 3.0
- # of above grade bedrooms 5
- Subdivision Muskoka (n)
- Lot size (acres) 0.0
- Listing # X12484390
- Property sub type Single family residence
- Status Active
- Bathroom 1.56m X 1.56m
Level: Basement - Bedroom 5.15m X 3.09m
Level: Basement - Bedroom 5.15m X 3.76m
Level: Basement - Recreational room / games room 5.06m X 9.95m
Level: Basement - Utility 3.06m X 4.2m
Level: Basement - Primary bedroom 4.67m X 4.27m
Level: Main - Sunroom 4.7m X 5.81m
Level: Main - Dining room 4.14m X 5.36m
Level: Main - Bedroom 4.42m X 3.6m
Level: Main - Bathroom 2.99m X 3.61m
Level: Main - Kitchen 3.33m X 4.18m
Level: Main - Bathroom 1.52m X 3.57m
Level: Main - Bedroom 4.41m X 4.27m
Level: Main - Living room 7.65m X 7.42m
Level: Main - Office 3.3m X 3.47m
Level: Main - Mudroom 2.91m X 5.26m
Level: Main - Foyer 2.32m X 2.27m
Level: Main
- Listing source url Https://www.realtor.ca/real-estate/29036849/1006-stephens-bay-road-bracebridge-muskoka-n-muskoka-n
- Listing type identifier Idx

$-3,720
/ Month

