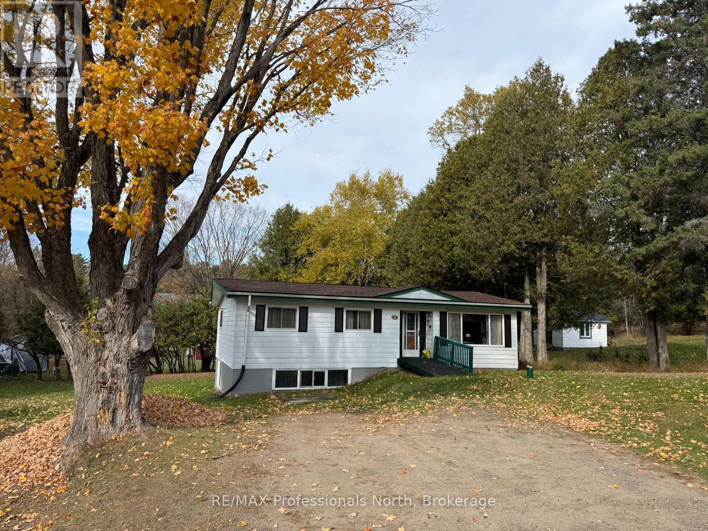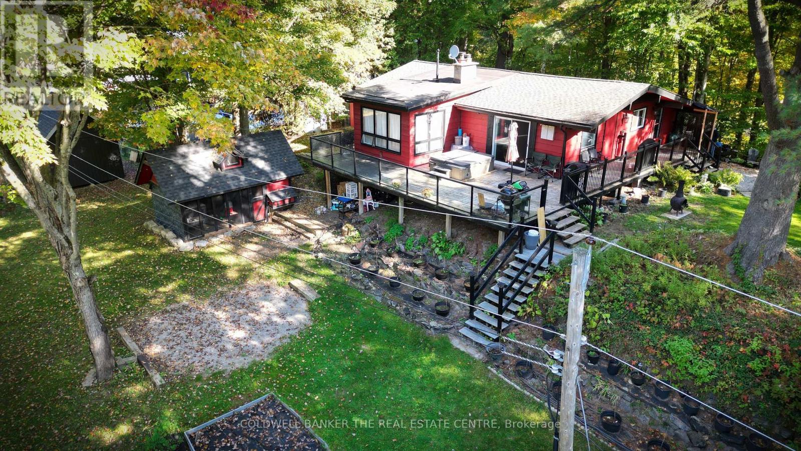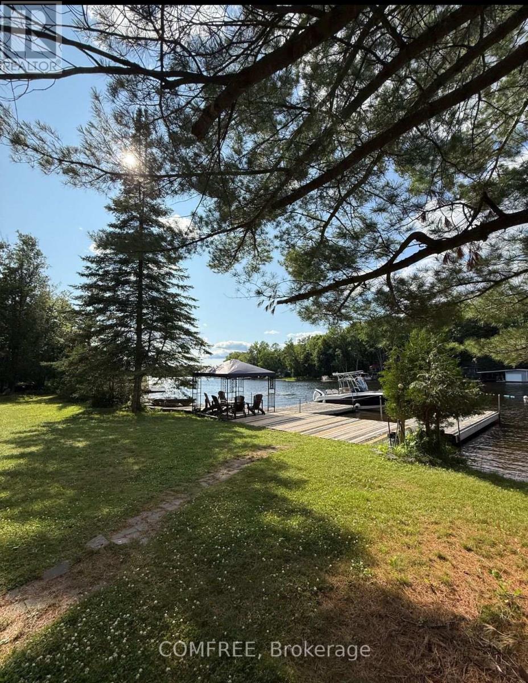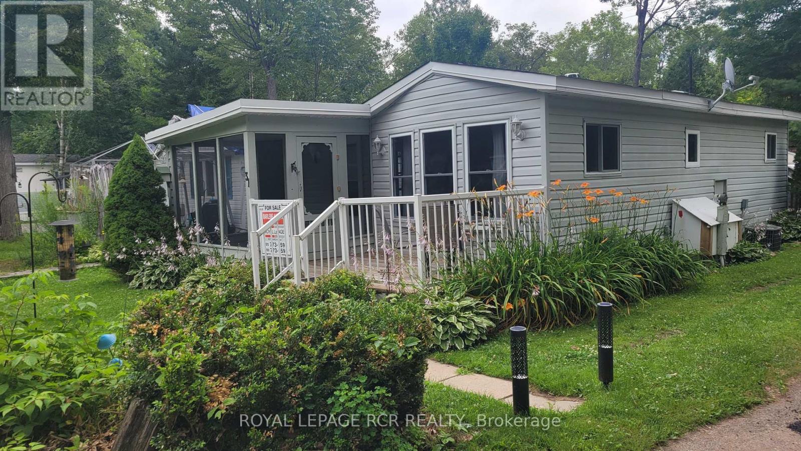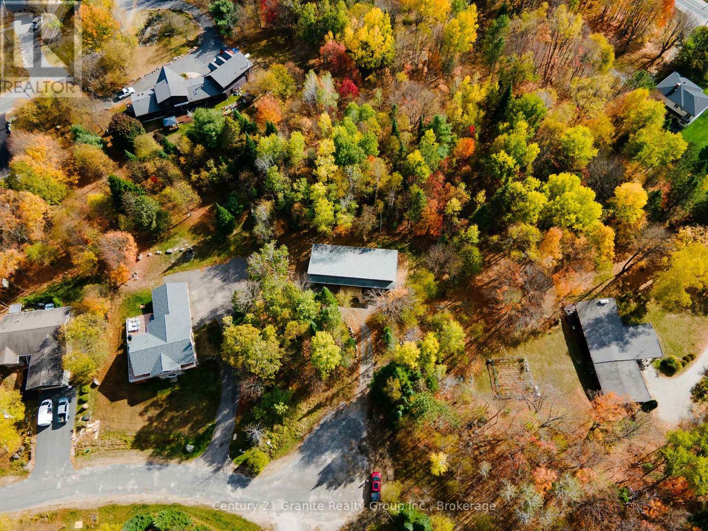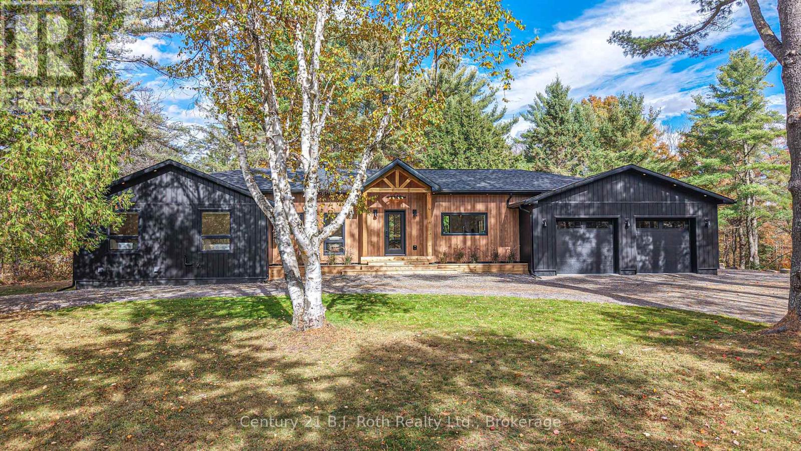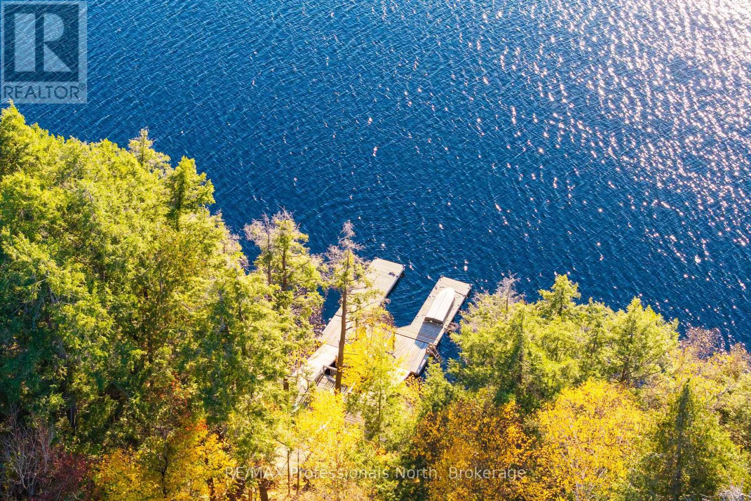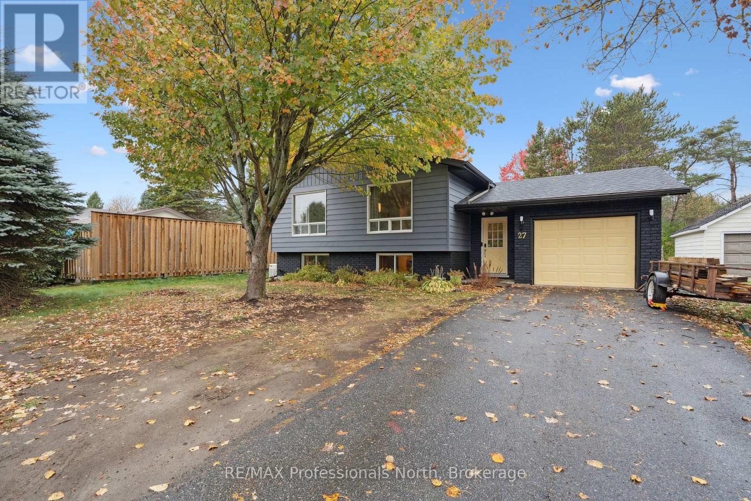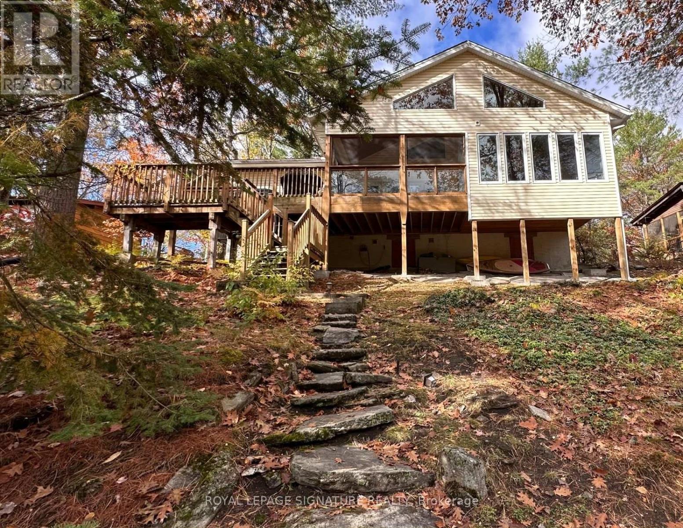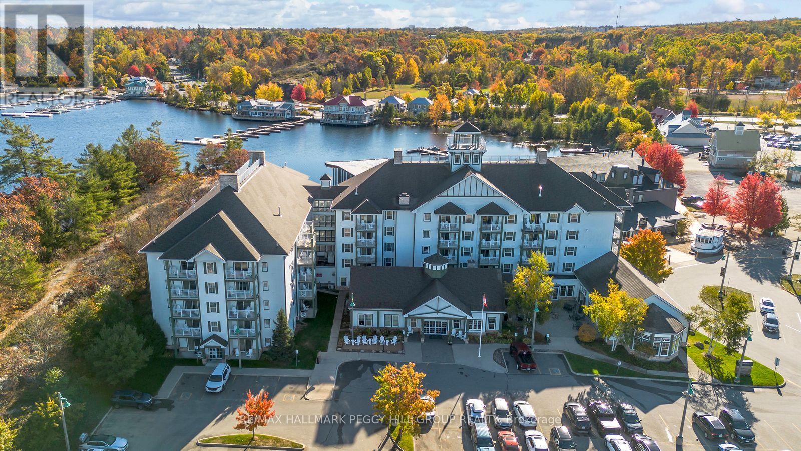- Houseful
- ON
- Bracebridge
- P1L
- 1008 Seven Dwarfs Cres
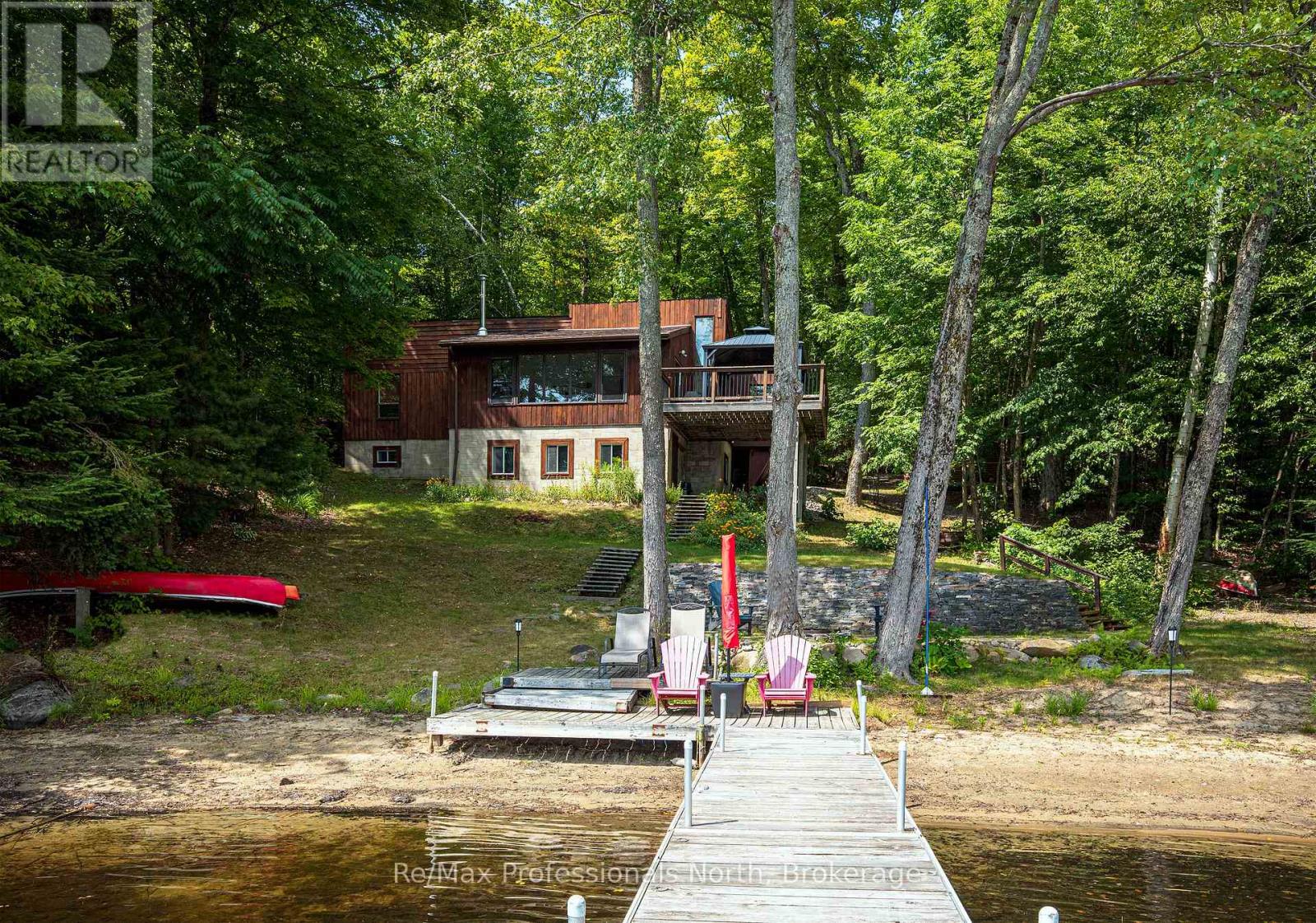
Highlights
Description
- Time on Houseful126 days
- Property typeSingle family
- StyleBungalow
- Median school Score
- Mortgage payment
Bird Lake cottage, sand beach with shallow entry, expansive view from the deck onto the waterfront. The lot has 178 feet of frontage for privacy with trees along the sides.Building has been recently updated, and has 5 bedrooms and two bathrooms. Cathedral ceilings and a view from the great room and deck to the waterfront. Approximately 150 feet to a township plowed 4 season road . Hardwood floors with lots of windows natural light and open views. The great room has a floor to ceiling fireplace. Walkout lower level recently updated and a new 3 piece bathroom. The lower level has laundry and a 2 bedrooms with a recreation room and storage rooms. Great Lake for water-sports and about 2.5 hours from Toronto with great road access . There is a separate small garage for storage. Snowmobile trails close by for winter enthusiasts. ** This is a linked property.** (id:63267)
Home overview
- Heat source Electric
- Heat type Baseboard heaters
- Sewer/ septic Septic system
- # total stories 1
- # parking spaces 6
- Has garage (y/n) Yes
- # full baths 2
- # total bathrooms 2.0
- # of above grade bedrooms 5
- Community features Fishing
- Subdivision Oakley
- View Lake view, direct water view
- Water body name Bird lake
- Lot desc Landscaped
- Lot size (acres) 0.0
- Listing # X12225118
- Property sub type Single family residence
- Status Active
- Bathroom 2.7m X 1.84m
Level: Lower - Recreational room / games room 4.48m X 3.48m
Level: Lower - Laundry 2.76m X 2.41m
Level: Lower - 4th bedroom 3.02m X 4.74m
Level: Lower - 5th bedroom 3.29m X 2.69m
Level: Lower - Utility 2.41m X 2.22m
Level: Lower - Other 1.37m X 2.41m
Level: Lower - Mudroom 1.92m X 3.48m
Level: Lower - Living room 7.02m X 3.51m
Level: Main - Bathroom 4.03m X 1.47m
Level: Main - Kitchen 2.92m X 2.32m
Level: Main - Dining room 3.53m X 2.67m
Level: Main - Primary bedroom 3.01m X 3.94m
Level: Main - 3rd bedroom 2.72m X 2.82m
Level: Main - Foyer 2.24m X 2.15m
Level: Main - 2nd bedroom 2.34m X 2.82m
Level: Main
- Listing source url Https://www.realtor.ca/real-estate/28478008/1008-seven-dwarfs-crescent-bracebridge-oakley-oakley
- Listing type identifier Idx

$-3,064
/ Month



