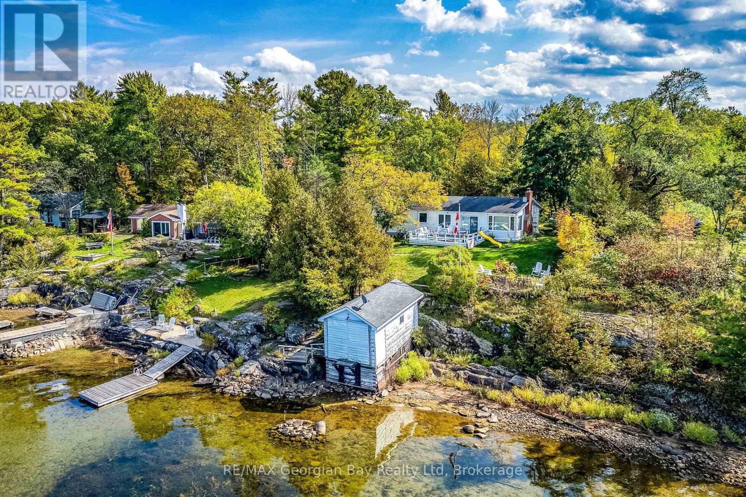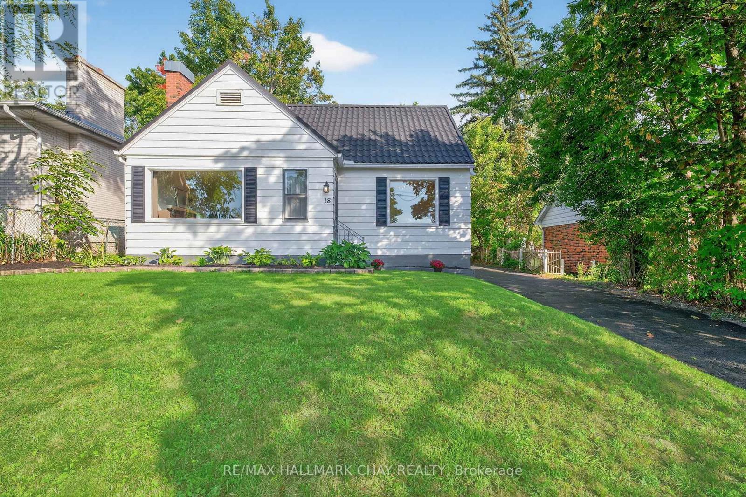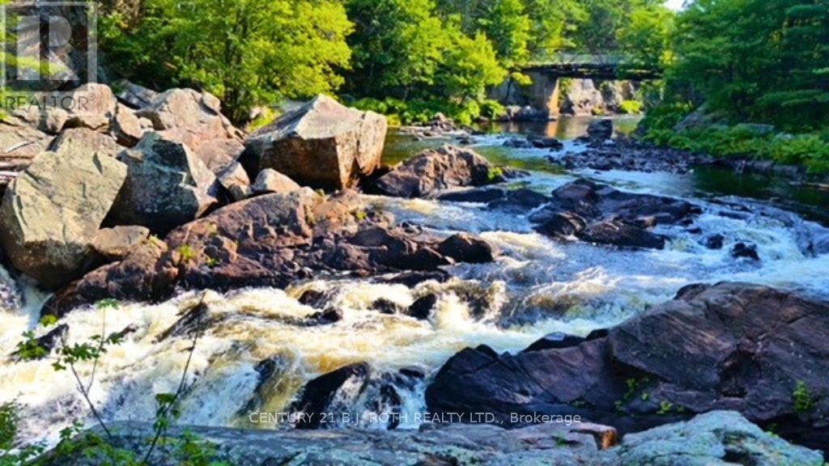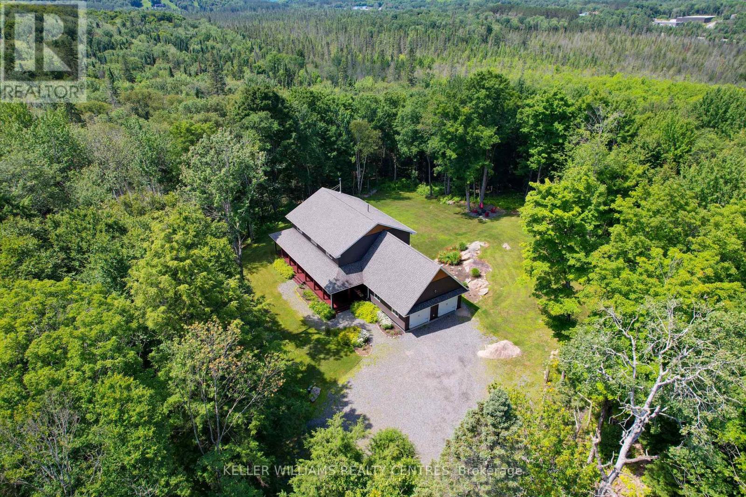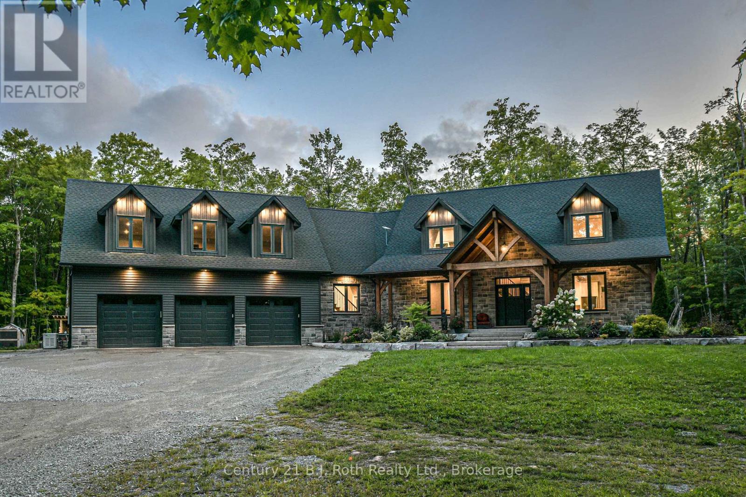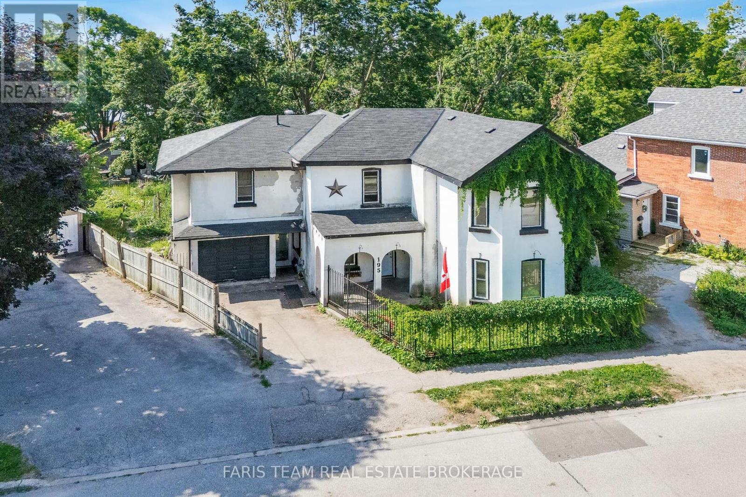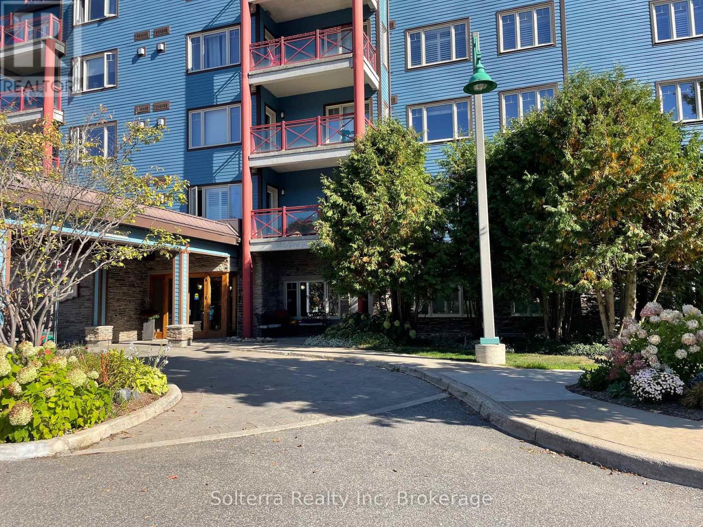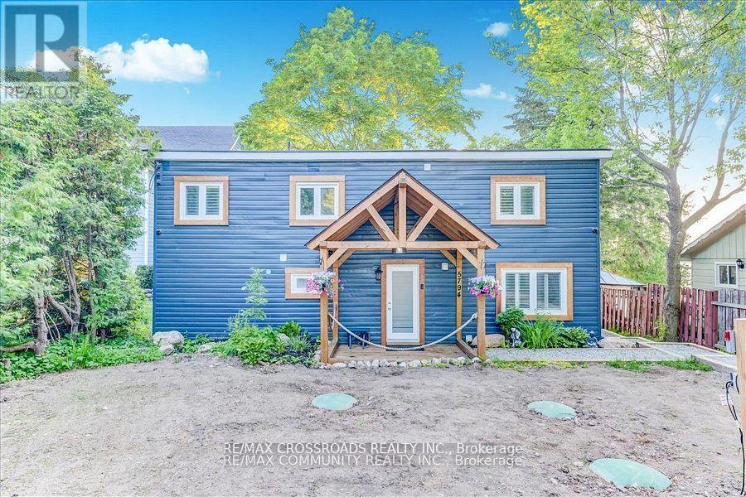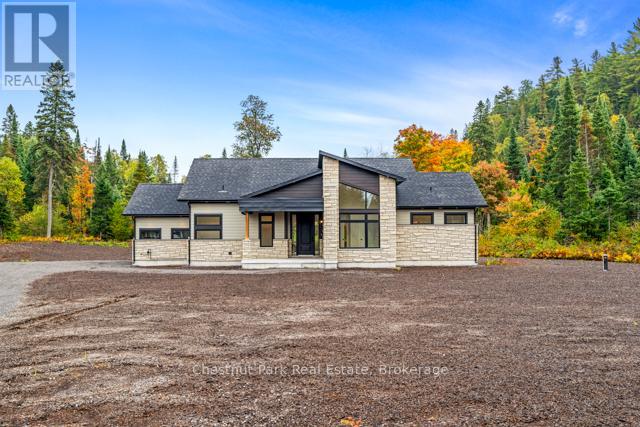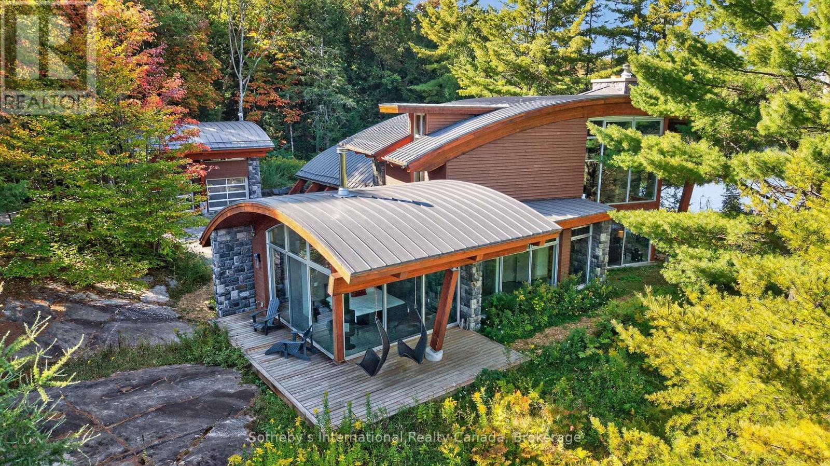- Houseful
- ON
- Bracebridge
- P1P
- 1101 Hawn Rd
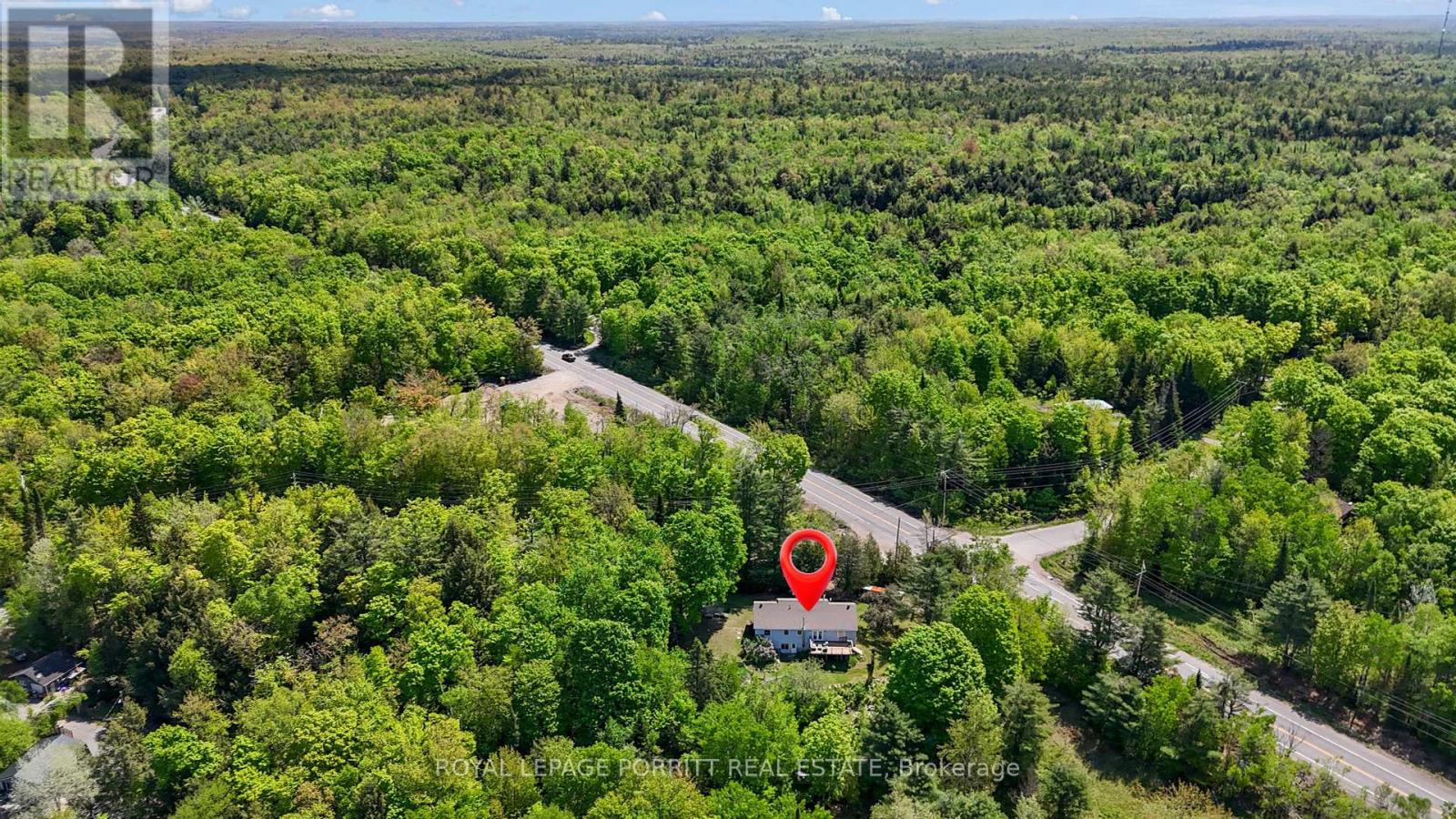
Highlights
Description
- Time on Housefulnew 2 hours
- Property typeSingle family
- StyleRaised bungalow
- Median school Score
- Mortgage payment
Lovely bungalow with 4 bedroom + den family owned with finished lower level walkout and 3 full bathrooms on a 4.2 acre lot with a creek less than 15 minutes to downtown Bracebridge and within walking distance of the Muskoka River. Gorgeous contemporary style country kitchen with island, pantry, and dining area with expansive westerly deck with stunning forested views. Bathroom featuring custom maple soft-close dovetail cabinetry & Calcutta gold quartz countertops, and main floor laundry. Beautiful big size bedroom with ensuite. Oversized foyer, secondary front deck, ample storage. Well appointed lower level includes a large family/rec room with woodstove, play area, media space, and studio/den, 3rd bathroom, bar area , workshop, ample space for home office/gymnasium, additional storage and workshop. The property has mature apple trees, sugar maples for syrup and wild berries for summer snacking, close to snowmobile trails. Ample usable land including terrific fire pit area. It is cozy and features all of the savvy shopper's wish list criteria, forced air propane furnace, ease of year round municipal road access. Chance to live with complete privacy and no neighbours in view. Gorgeous creek flows through the property descending to the Muskoka River. (id:63267)
Home overview
- Heat source Propane
- Heat type Forced air
- Sewer/ septic Septic system
- # total stories 1
- # parking spaces 4
- # full baths 3
- # total bathrooms 3.0
- # of above grade bedrooms 5
- Flooring Tile, hardwood, wood
- Has fireplace (y/n) Yes
- Subdivision Draper
- Lot size (acres) 0.0
- Listing # X12434984
- Property sub type Single family residence
- Status Active
- Workshop 6.32m X 3.89m
Level: Lower - Recreational room / games room 13.11m X 3.99m
Level: Lower - Media room 5.13m X 3.91m
Level: Lower - Bathroom 2.36m X 1.93m
Level: Lower - Den 3.73m X 4.06m
Level: Lower - Mudroom 4.88m X 3.05m
Level: Main - Other 1.68m X 1.83m
Level: Main - Primary bedroom 3.35m X 4.27m
Level: Main - Dining room 2.9m X 4.27m
Level: Main - Kitchen 3.35m X 4.27m
Level: Main - Bedroom 3.05m X 3.66m
Level: Main - Bedroom 3.66m X 3.66m
Level: Main - Bathroom 3.05m X 2.18m
Level: Main - Living room 3.81m X 4.72m
Level: Main - Bedroom 3.66m X 3.05m
Level: Main
- Listing source url Https://www.realtor.ca/real-estate/28930688/1101-hawn-road-bracebridge-draper-draper
- Listing type identifier Idx

$-1,947
/ Month

