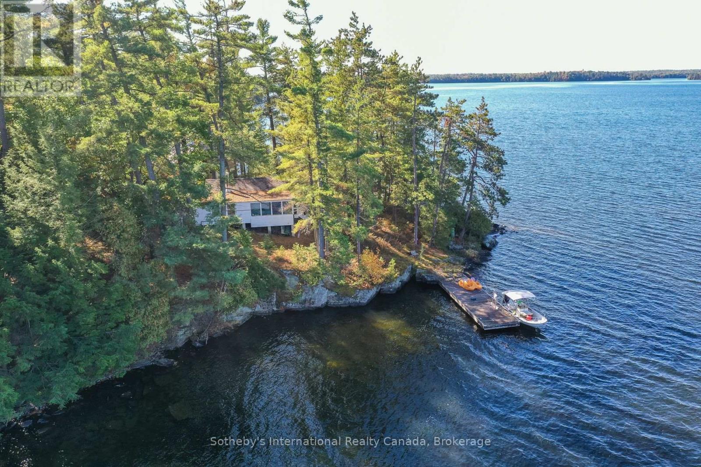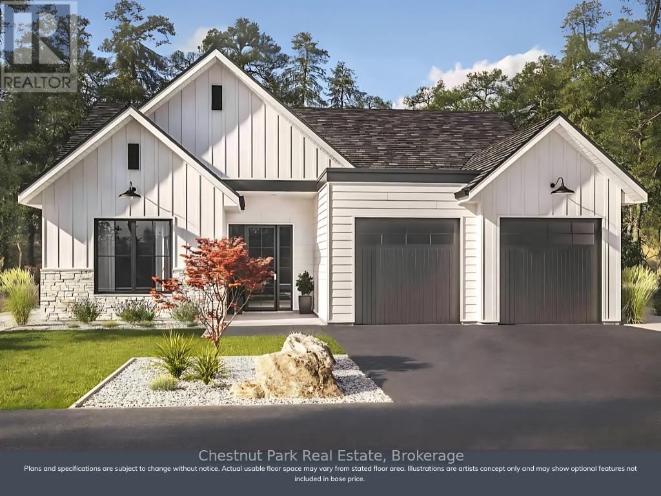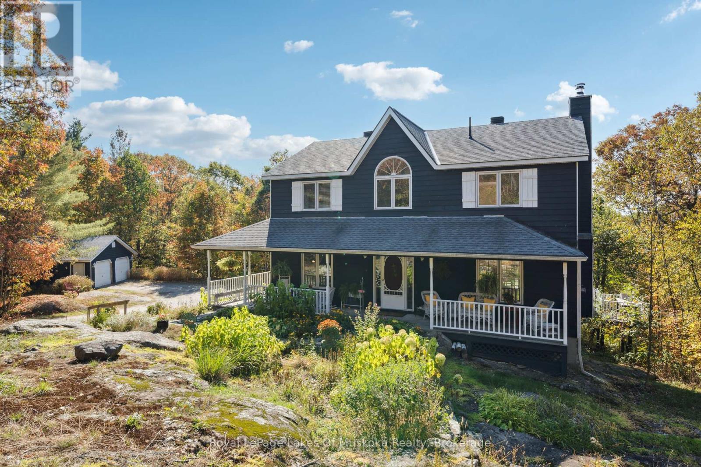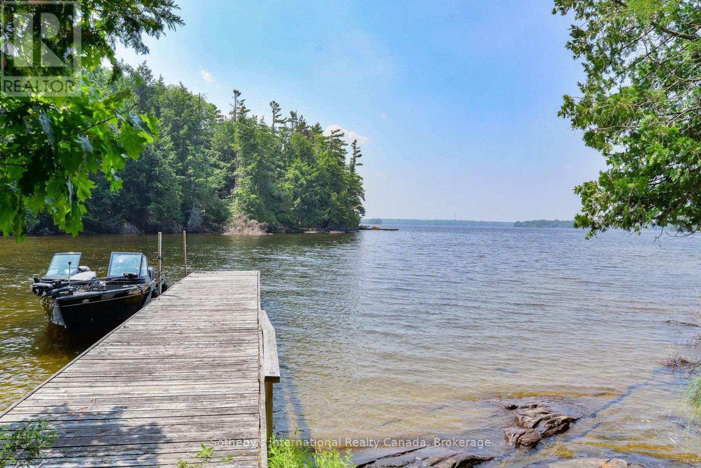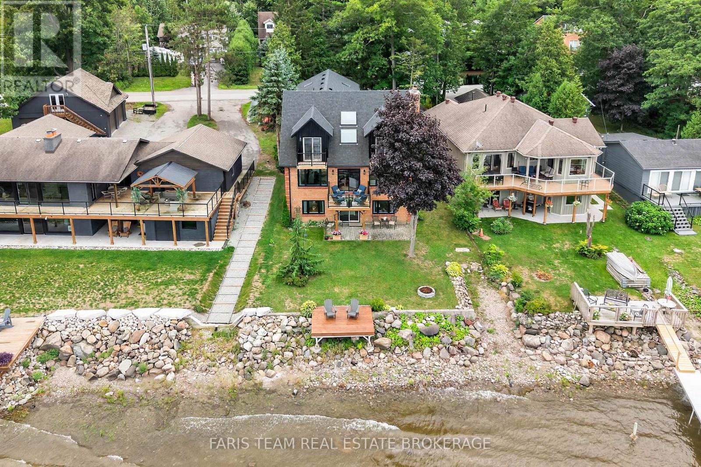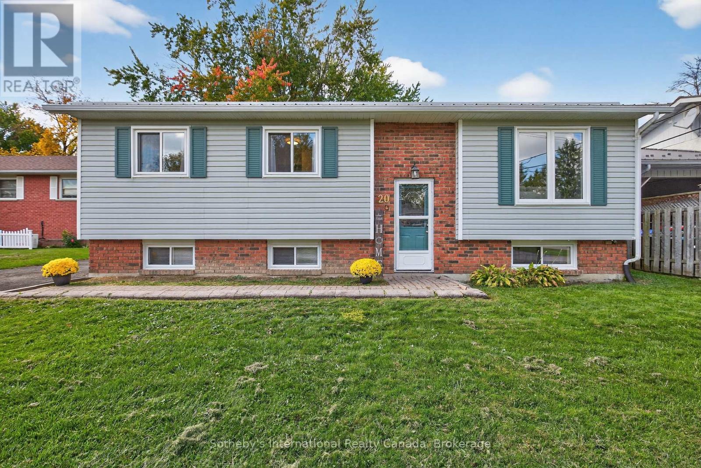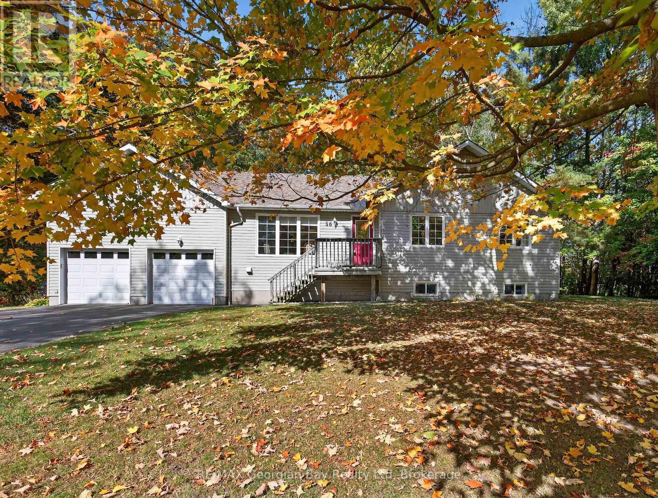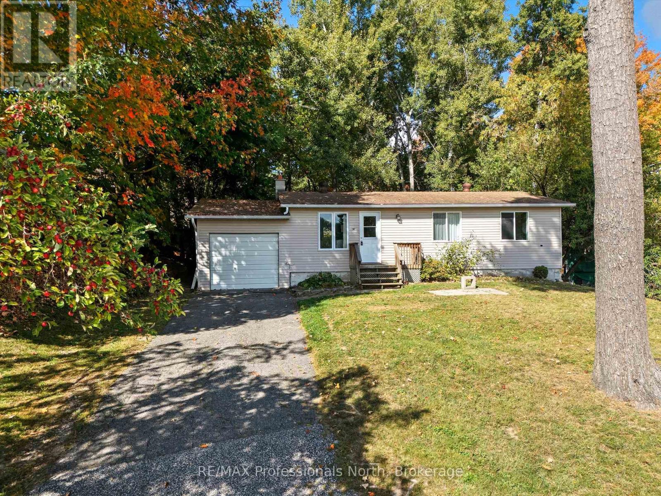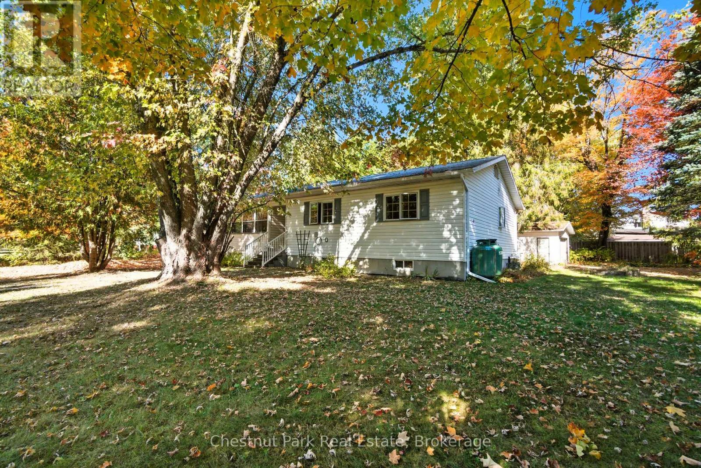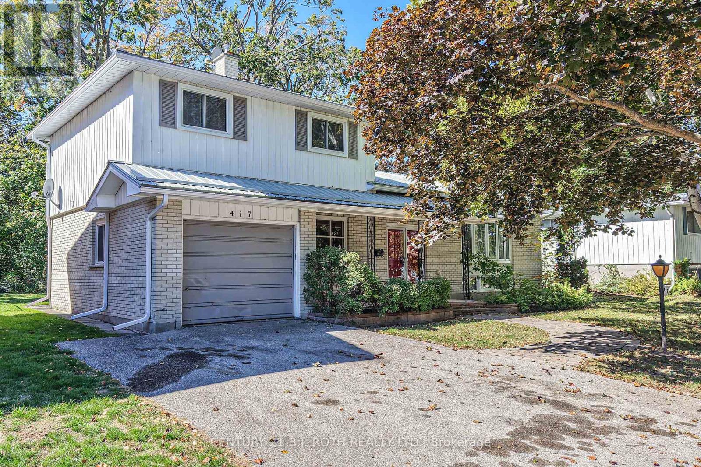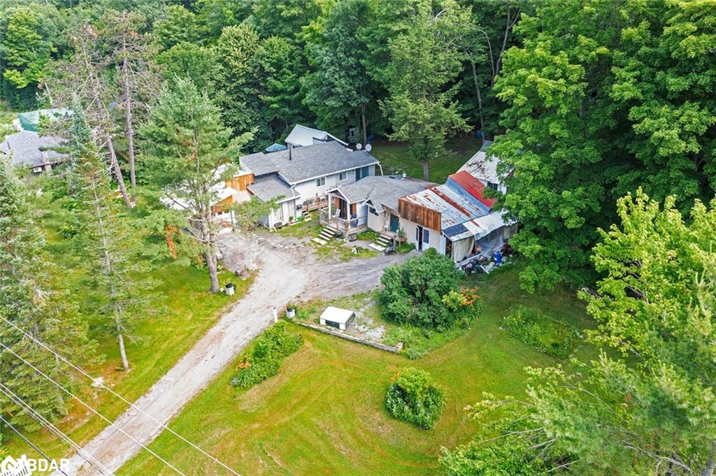- Houseful
- ON
- Bracebridge
- P1L
- 111 Alice St
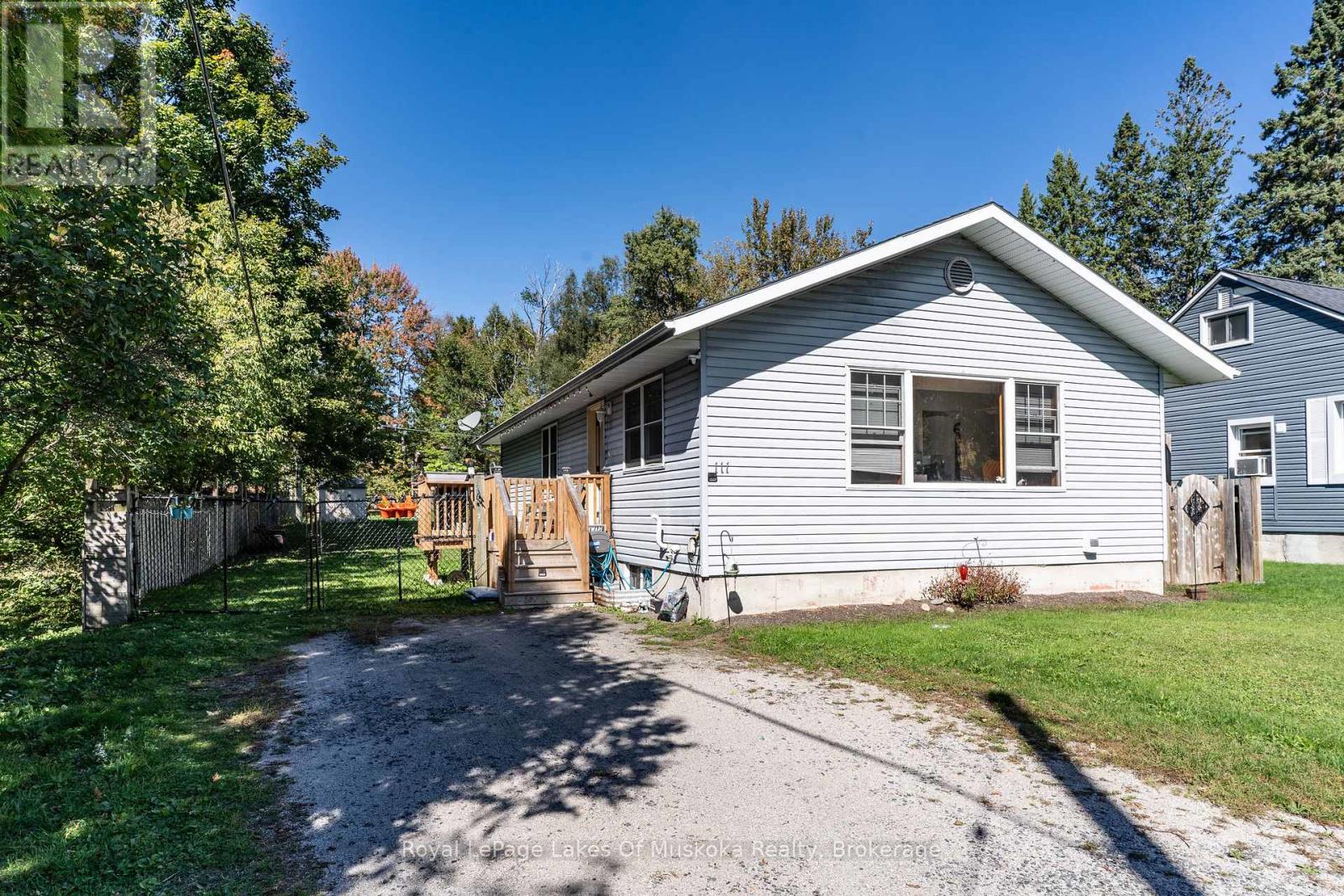
Highlights
Description
- Time on Housefulnew 6 days
- Property typeSingle family
- StyleRaised bungalow
- Median school Score
- Mortgage payment
Excellent low maintenance, 3 bedroom raised bungalow located within close walking distance to downtown Bracebridge on a huge double depth lot with a fenced back yard. Built in 2004 featuring 1,056 sq ft of living space on the main floor with a level entrance foyer into a bright living room with large south facing window offering wonderful natural lighting, formal dining area, kitchen w/walkout to side deck, 3 bedrooms & 4pc bath. Full basement offers lots of extra living space & is partially finished (walls and ceilings are drywalled) with a large open rec room, separate laundry/utility room & separate den/office. Located close to all town amenities & shopping, forced air gas heating, on demand hot water system & town services make this home a great option for you & your family. Back yard is perfect for kids & features an above ground swimming pool & 2 storage sheds. (id:63267)
Home overview
- Heat source Natural gas
- Heat type Forced air
- Sewer/ septic Sanitary sewer
- # total stories 1
- # parking spaces 2
- # full baths 1
- # total bathrooms 1.0
- # of above grade bedrooms 3
- Subdivision Macaulay
- Lot size (acres) 0.0
- Listing # X12439300
- Property sub type Single family residence
- Status Active
- Office 3.85m X 3.22m
Level: Basement - Recreational room / games room 7.67m X 6.59m
Level: Basement - Laundry 3.89m X 3.25m
Level: Basement - Primary bedroom 4.07m X 3.44m
Level: Main - 2nd bedroom 3.43m X 3.28m
Level: Main - Living room 4.48m X 4.04m
Level: Main - Kitchen 2.4m X 3.59m
Level: Main - 3rd bedroom 3.43m X 2.97m
Level: Main - Bathroom 2.41m X 1.5m
Level: Main - Dining room 2.85m X 2.51m
Level: Main
- Listing source url Https://www.realtor.ca/real-estate/28939806/111-alice-street-bracebridge-macaulay-macaulay
- Listing type identifier Idx

$-1,426
/ Month

