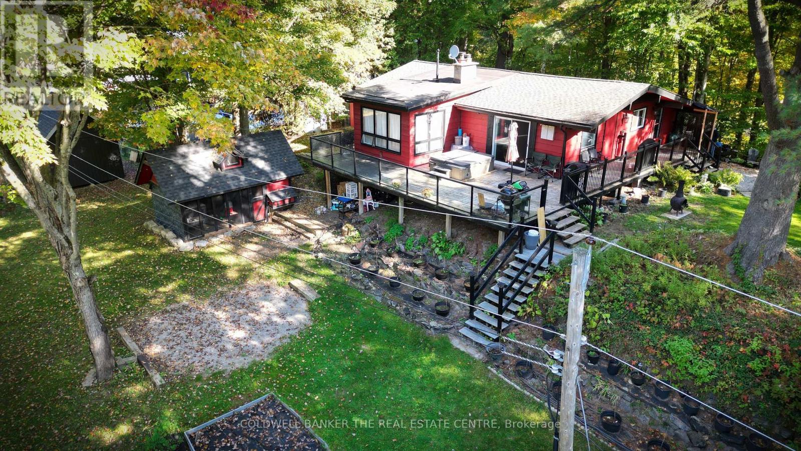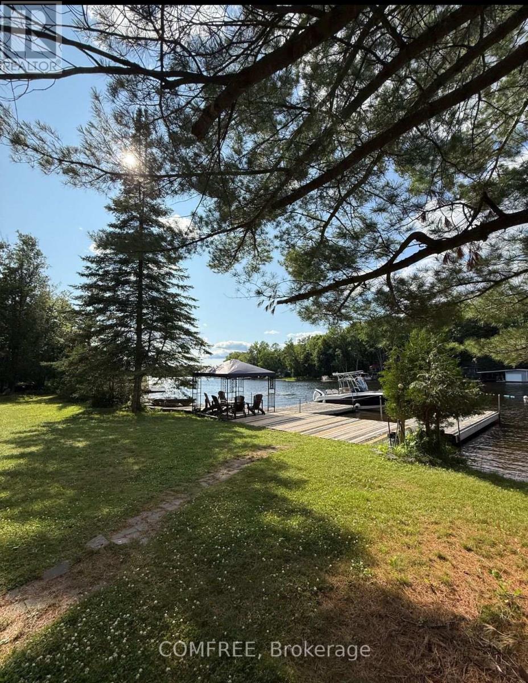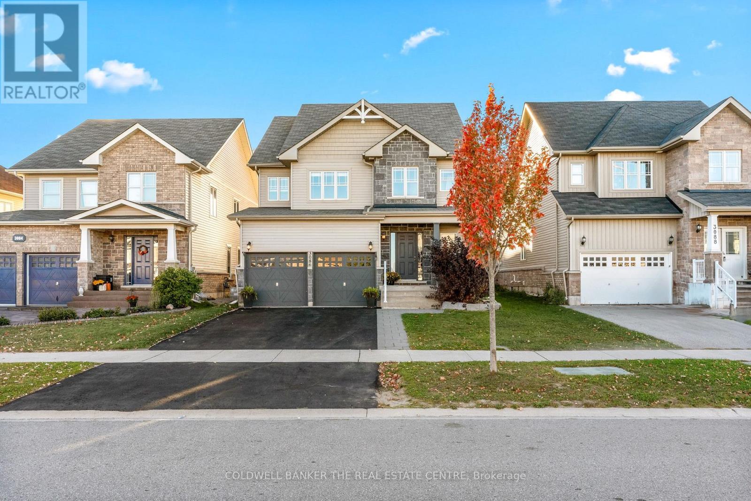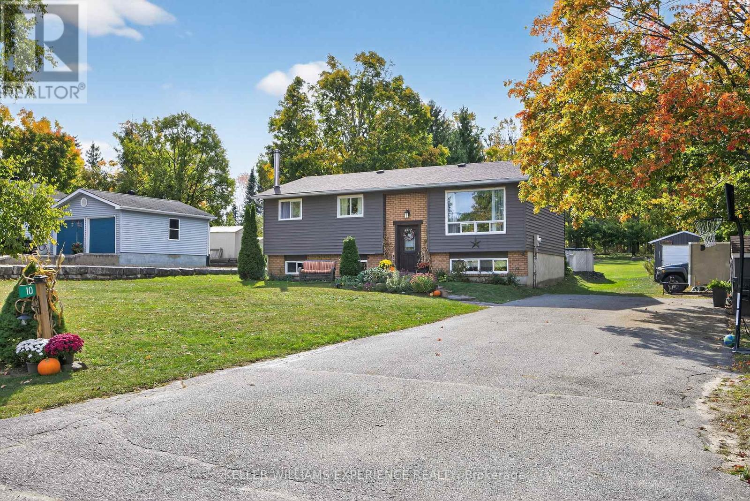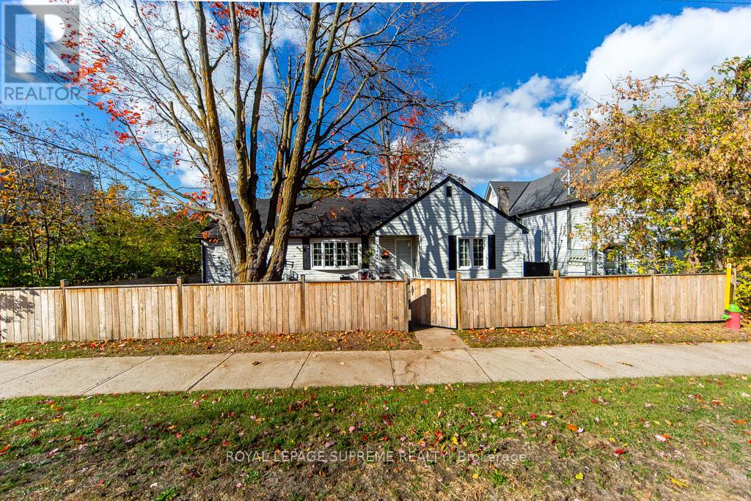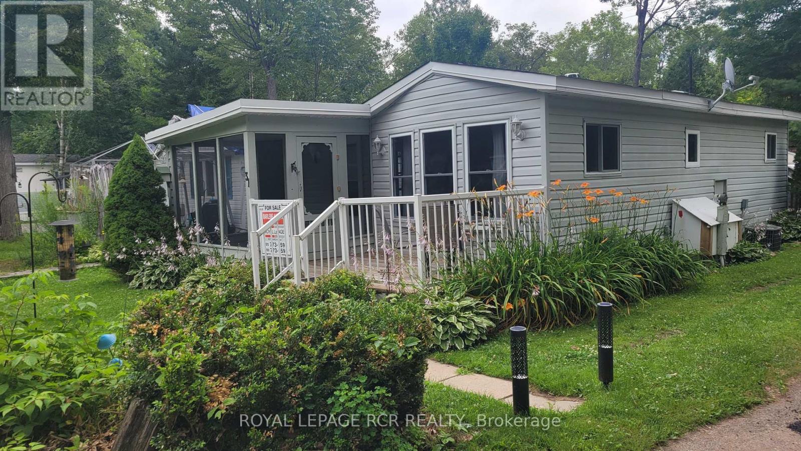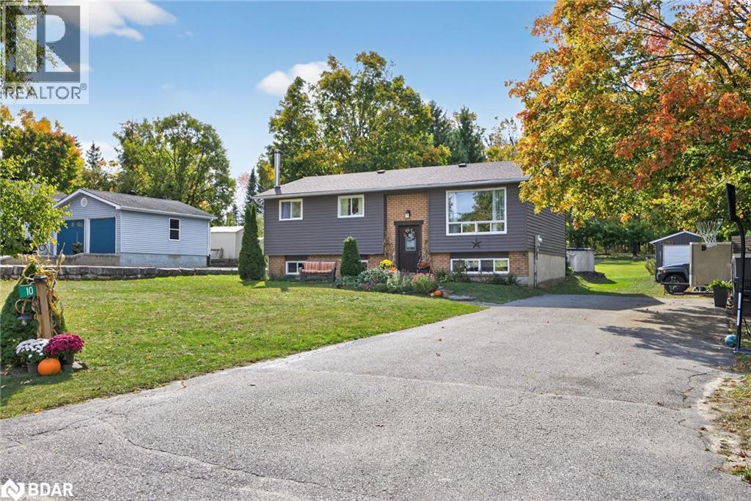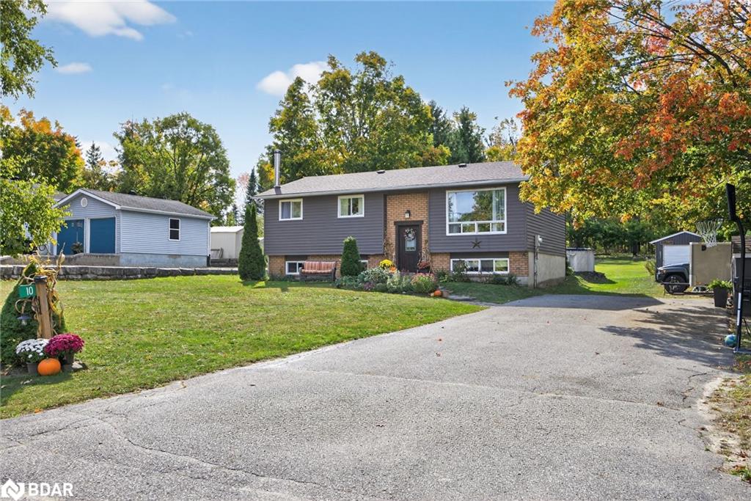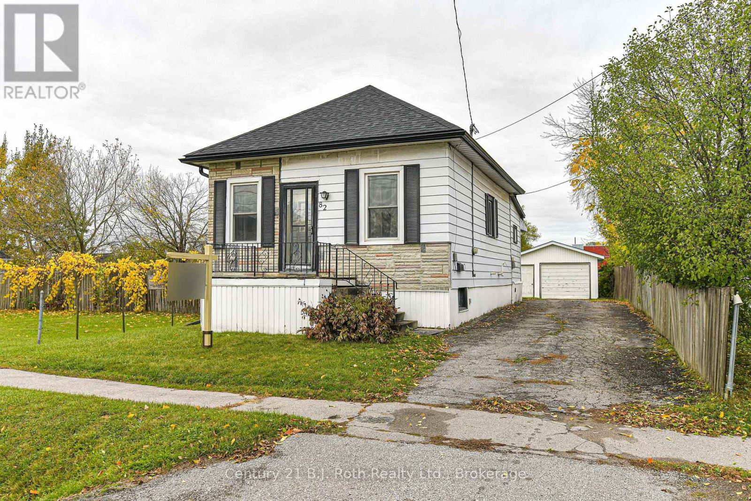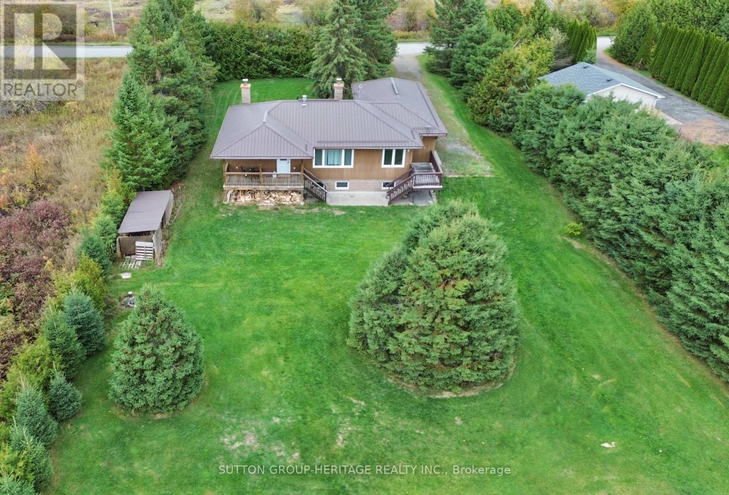- Houseful
- ON
- Bracebridge
- P1L
- 1161 Uffington Rd
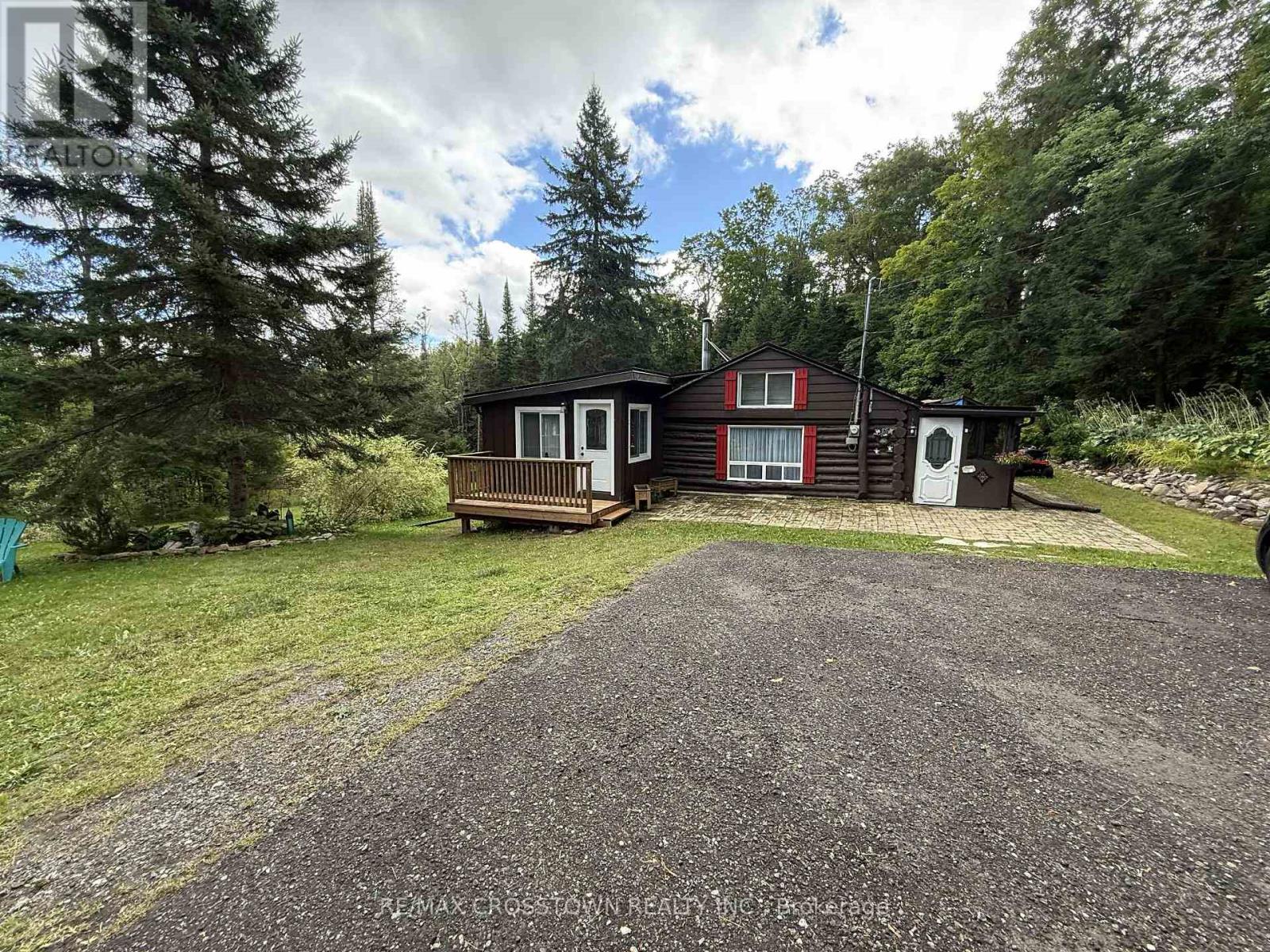
Highlights
Description
- Time on Houseful56 days
- Property typeSingle family
- StyleBungalow
- Median school Score
- Mortgage payment
Welcome to this charming 2+1 bedroom log home, perfectly located on 5 private acres just 10 minutes from Prospect Lake and close to Hwy 118 and Hwy 11! This property blends rustic character with modern updates, making it a true turnkey retreat or year round home. Step inside to find a beautifully updated kitchen (2024), cozy living spaces, and plenty of natural light from the recently replaced windows (bathroom, front bedroom, and living room within the last 5 years). The home is efficiently heated and cooled with a new heat pump and A/C (2023), complemented by a WETT-inspected woodstove firewood already split and neatly piled, ready for you! Major upgrades have been thoughtfully completed, including a durable steel roof (2022), asphalt driveway (2023), sump pump (2024), water filter system (2024), and septic pumped (2021). New decks provide the perfect spot to relax and enjoy your serene surroundings. Enter through the screened in porch, perfect for leaving your boots or having wood close by. Outside, you'll also find a separate 2-room workshop, ideal for hobbies, storage, or a home-based business. The furniture negotiable making this home the perfect blend of comfort, convenience, and country living. (id:63267)
Home overview
- Cooling Wall unit
- Heat source Electric
- Heat type Heat pump
- Sewer/ septic Septic system
- # total stories 1
- # parking spaces 4
- # full baths 1
- # total bathrooms 1.0
- # of above grade bedrooms 3
- Has fireplace (y/n) Yes
- Subdivision Draper
- Directions 1597440
- Lot size (acres) 0.0
- Listing # X12363276
- Property sub type Single family residence
- Status Active
- 2nd bedroom 2.33m X 1.17m
Level: Main - 3rd bedroom 1.89m X 3.39m
Level: Main - Kitchen 6.38m X 3.21m
Level: Main - Living room 4.32m X 5.2m
Level: Main - Primary bedroom 2.5m X 3.51m
Level: Main
- Listing source url Https://www.realtor.ca/real-estate/28774553/1161-uffington-road-bracebridge-draper-draper
- Listing type identifier Idx

$-1,491
/ Month



