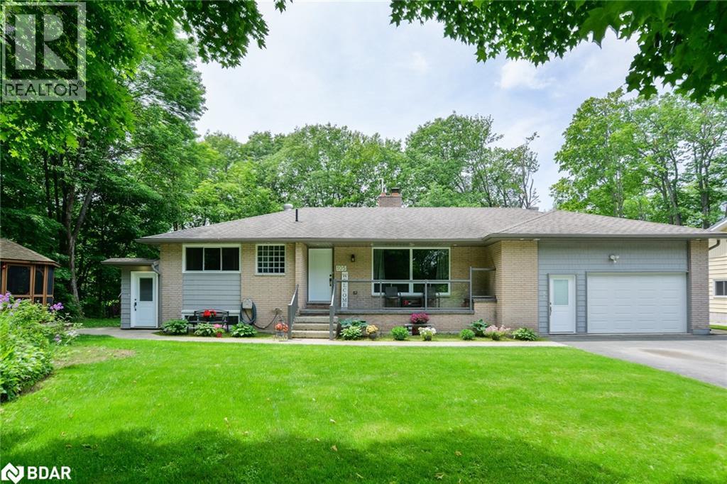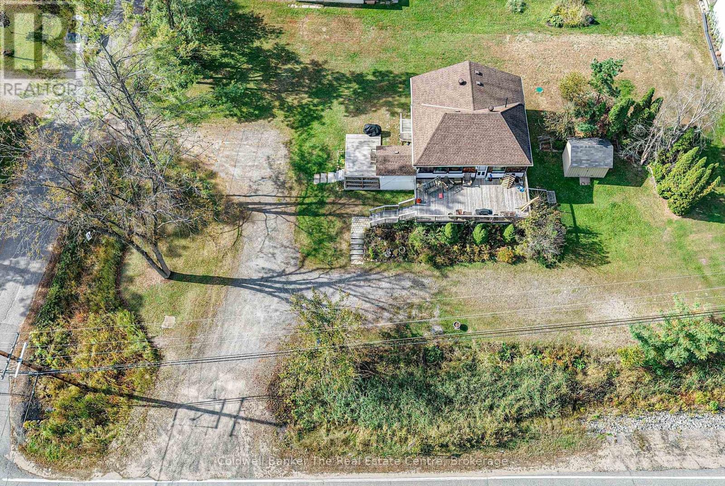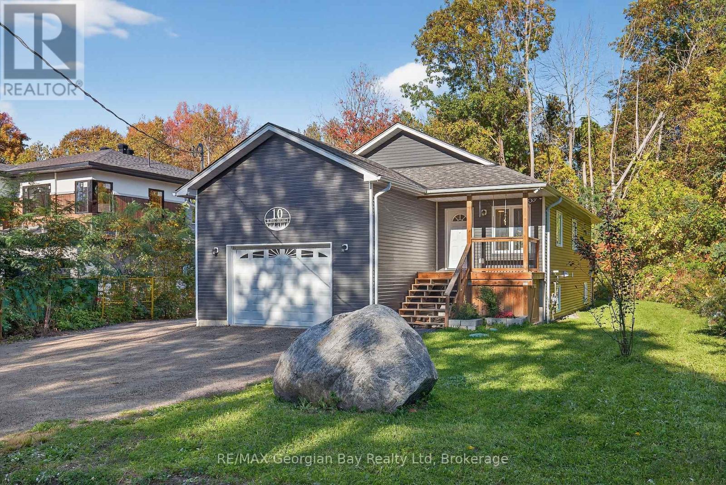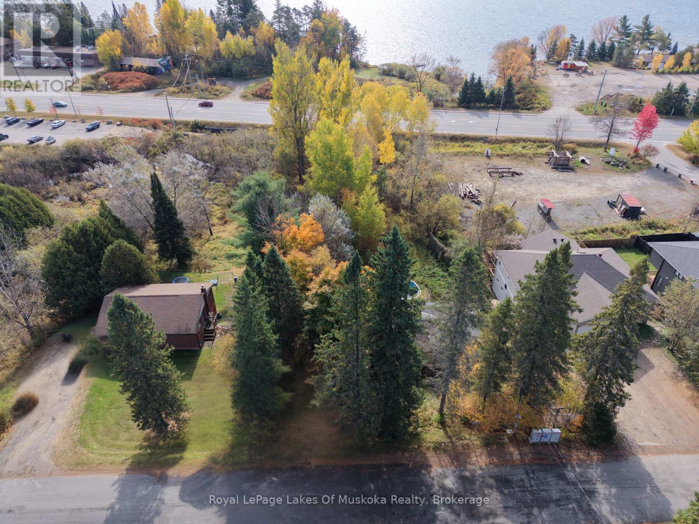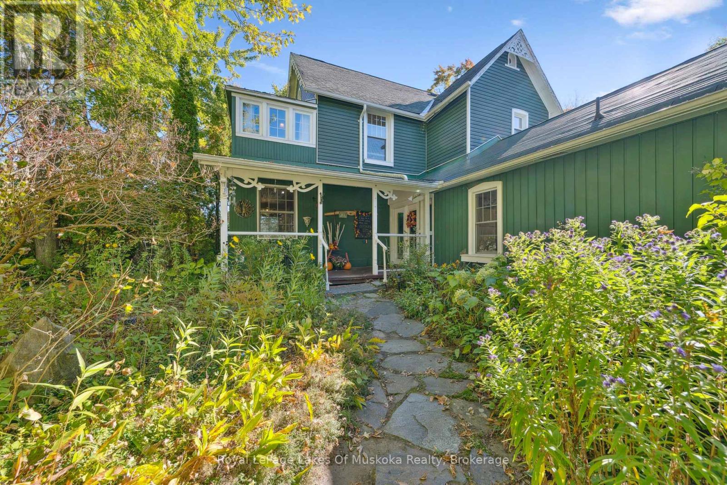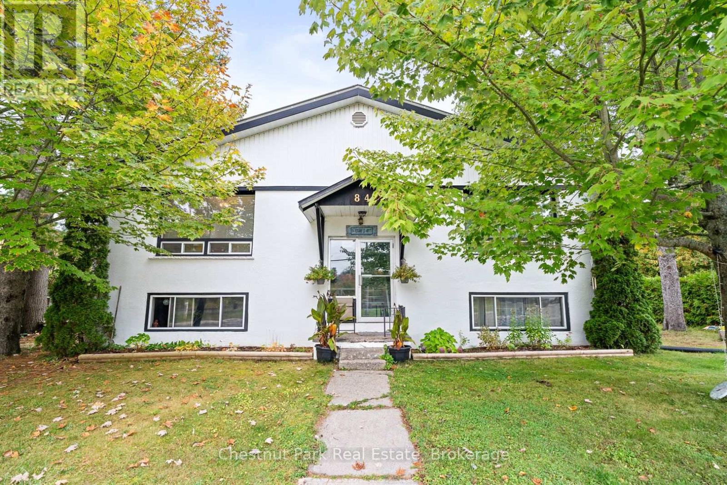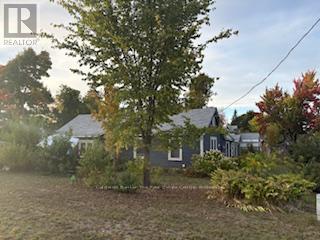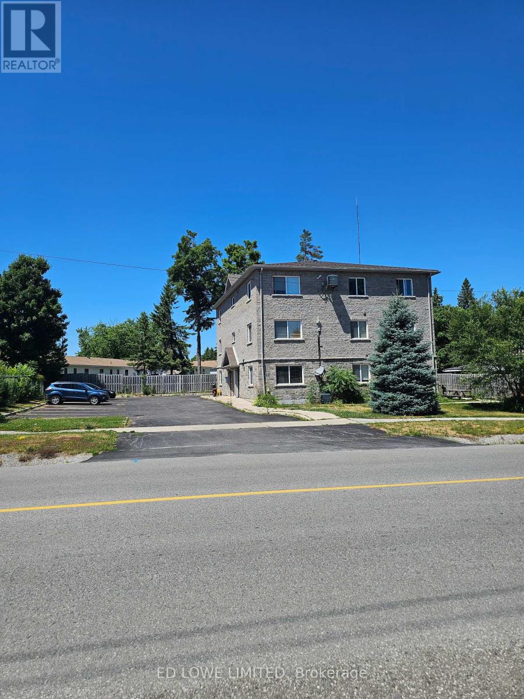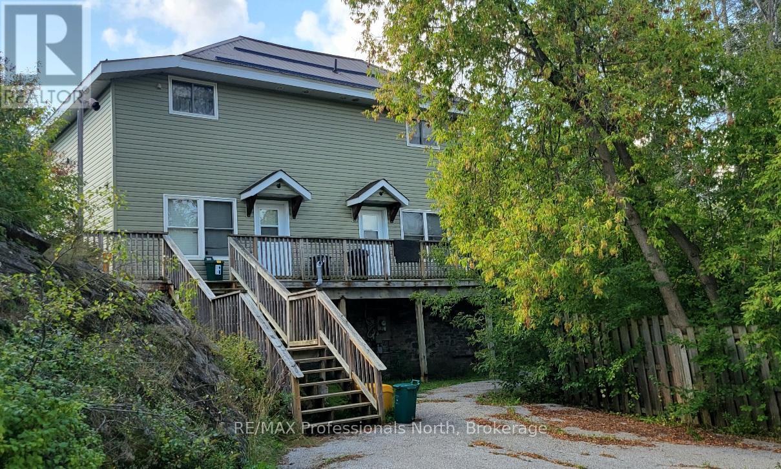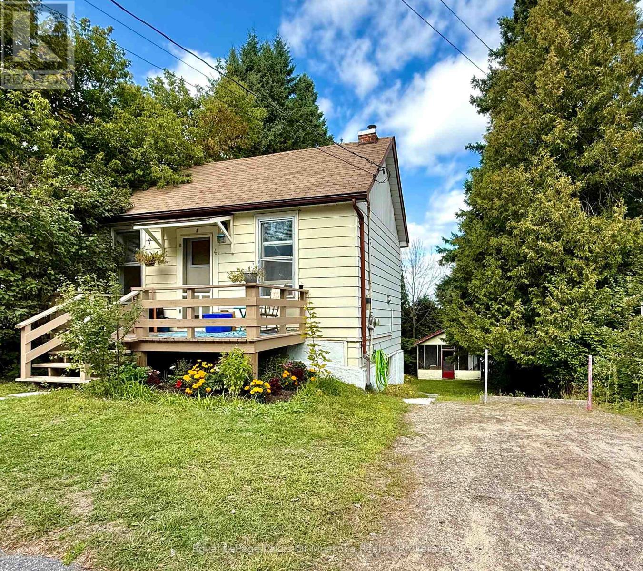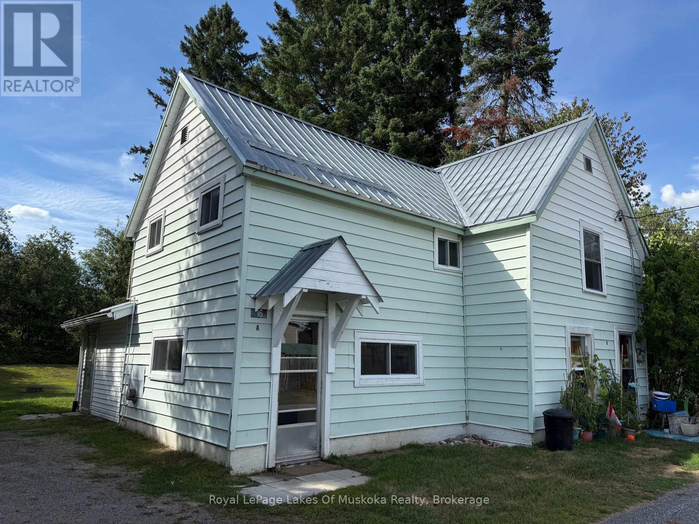- Houseful
- ON
- Bracebridge
- P1L
- 145 Front St

Highlights
Description
- Time on Houseful158 days
- Property typeMulti-family
- Median school Score
- Mortgage payment
**Charming Muskoka River Century Duplex with Timeless Character and Income Potential . ** Step into history with this century full duplex, blending vintage charm with modern convenience. Built in the early 1900s, this unique property showcases original architectural details such as hardwood floors, high ceilings, and classic woodwork while offering updated kitchens, bathrooms, and mechanical systems. Each unit features 3 spacious bedrooms, a full bathroom, and a bright, open-concept living area. Large windows provide an abundance of natural light, and both units include their own private entrance, separate utilities, and in-unit laundry. Located in a desirable neighborhood close to town, schools, parks, shops, and public transit, this property is ideal for investors or homeowners seeking rental income. Live in one unit and rent the other, or rent both for strong cash flow.-potential to expand or convert to a single-family home.**Features:**- 6 Bedrooms | 2 Bathrooms (2 units)- Original hardwood floors & trim- Modern kitchens and updated bathrooms- Separate meters and heating systems- Private backyard and on-site parking- Walkable to amenities and transit. Don't miss your chance to own a piece of history with this versatile income-generating property (id:63267)
Home overview
- Heat source Natural gas
- Heat type Radiant heat
- Sewer/ septic Sanitary sewer
- # total stories 2
- # parking spaces 4
- # full baths 2
- # total bathrooms 2.0
- # of above grade bedrooms 6
- Subdivision Macaulay
- View Direct water view
- Water body name Muskoka river
- Lot desc Landscaped
- Lot size (acres) 0.0
- Listing # X12154851
- Property sub type Multi-family
- Status Active
- 2nd bedroom 2.3m X 4.61m
Level: 2nd - Primary bedroom 3m X 4.57m
Level: 2nd - 3rd bedroom 2.83m X 4.61m
Level: 2nd - Primary bedroom 3.23m X 4m
Level: 2nd - Bathroom 1.51m X 2.95m
Level: 2nd - 3rd bedroom 2.91m X 2.94m
Level: 2nd - Bathroom 2.36m X 1.89m
Level: 2nd - 2nd bedroom 2.83m X 3.92m
Level: 2nd - Dining room 2.5m X 3.9m
Level: Main - Living room 4.64m X 3.99m
Level: Main - Living room 6.04m X 4.58m
Level: Main - Kitchen 2.57m X 3.99m
Level: Main - Dining room 2.95m X 3.93m
Level: Main - Foyer 2.43m X 8.9m
Level: Main - Kitchen 3.87m X 3.92m
Level: Other
- Listing source url Https://www.realtor.ca/real-estate/28326515/145-front-street-bracebridge-macaulay-macaulay
- Listing type identifier Idx

$-2,106
/ Month

