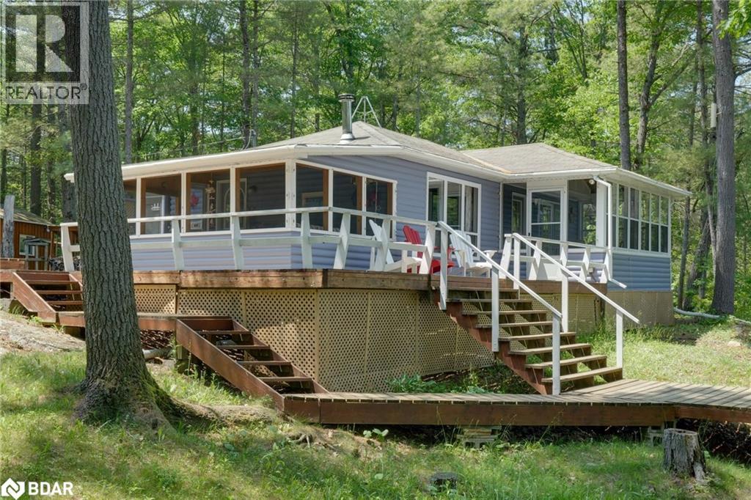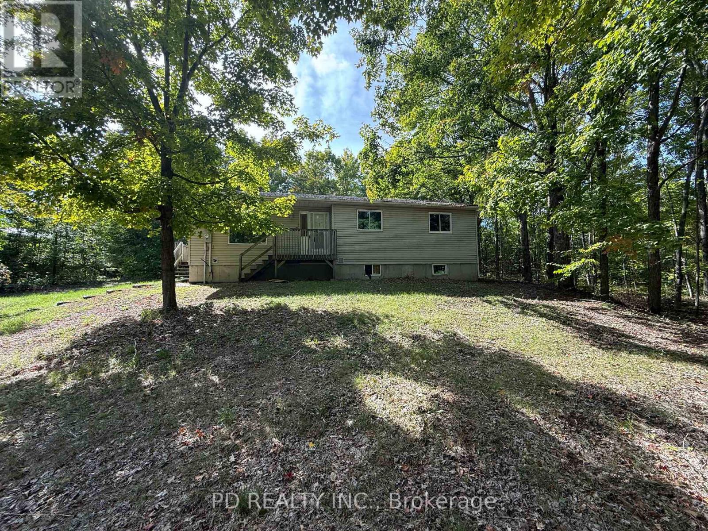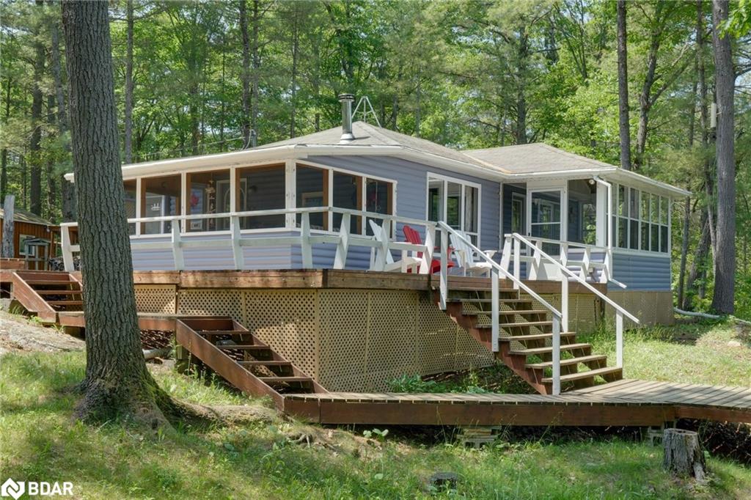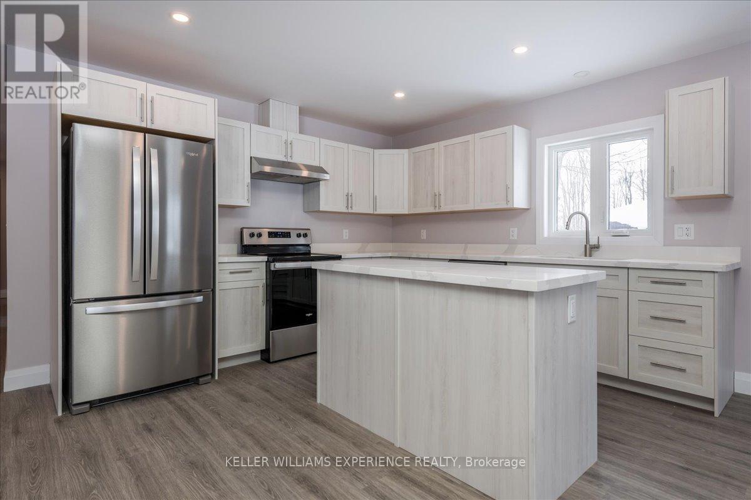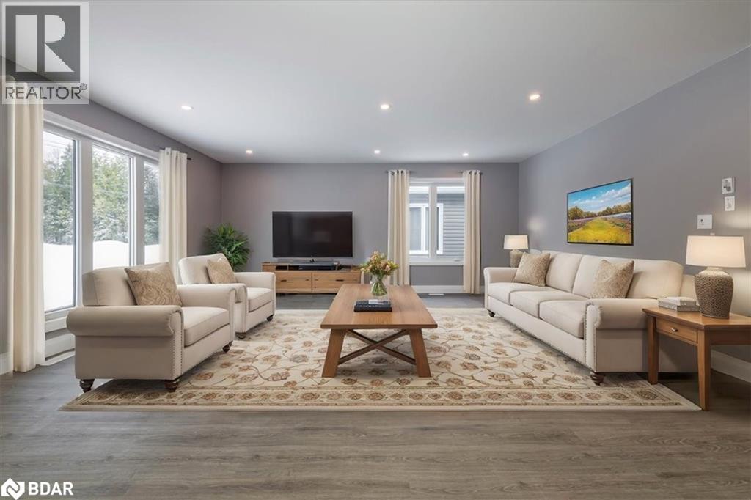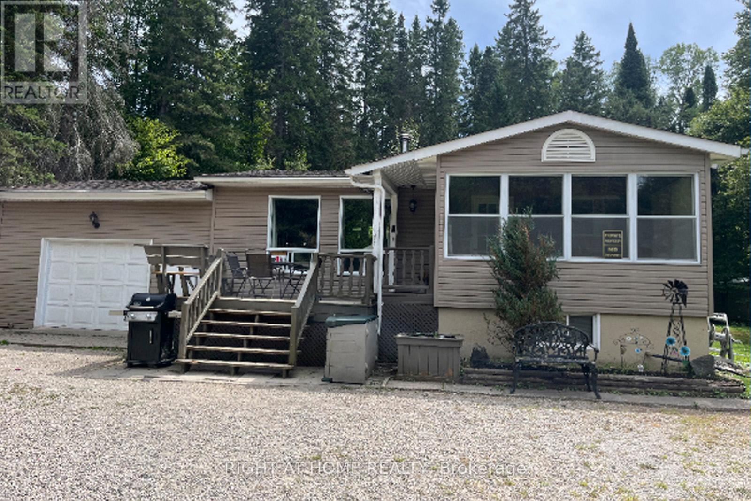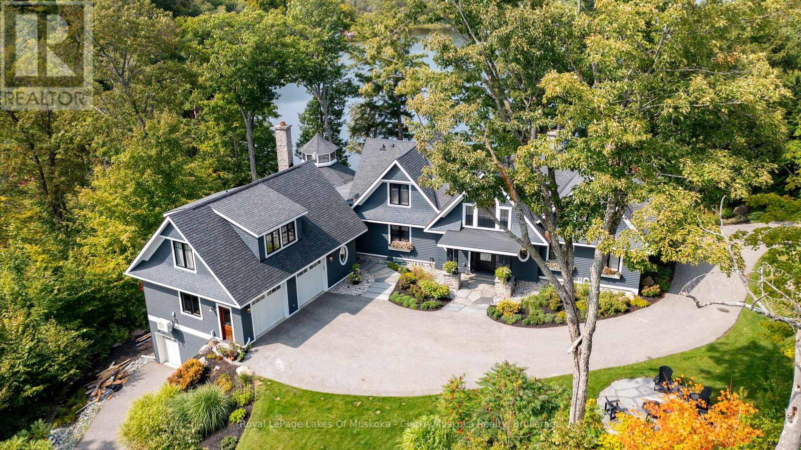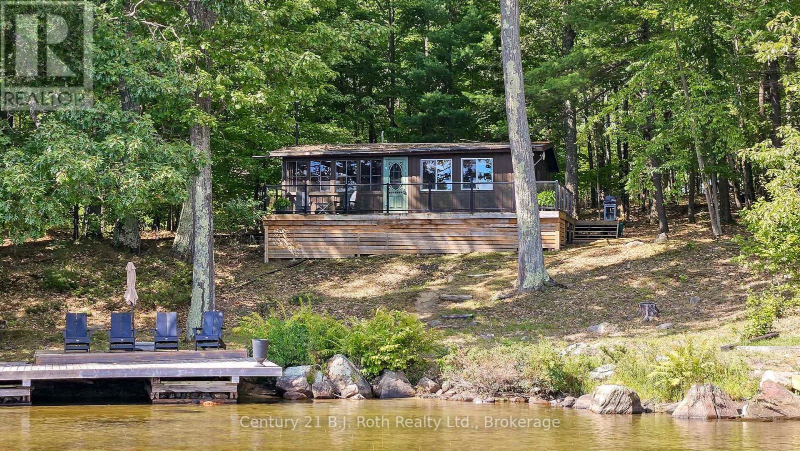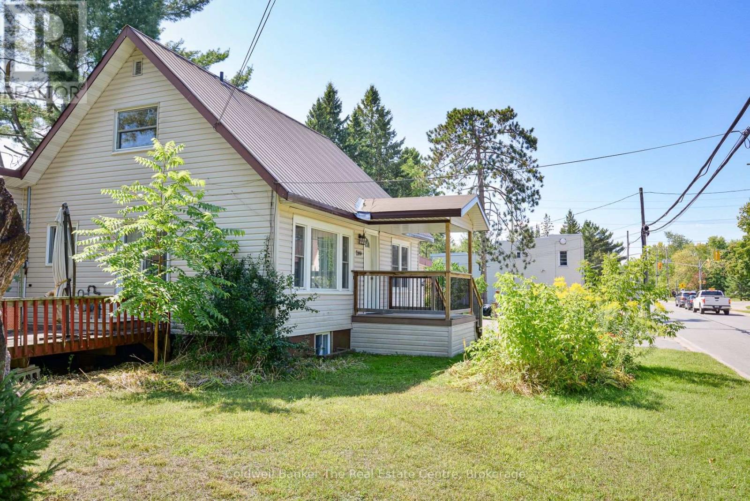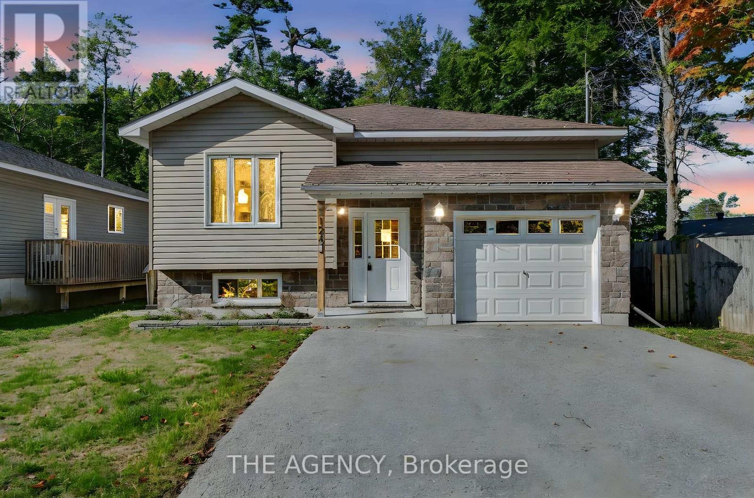- Houseful
- ON
- Bracebridge Macaulay
- P1L
- 21 Chambery St
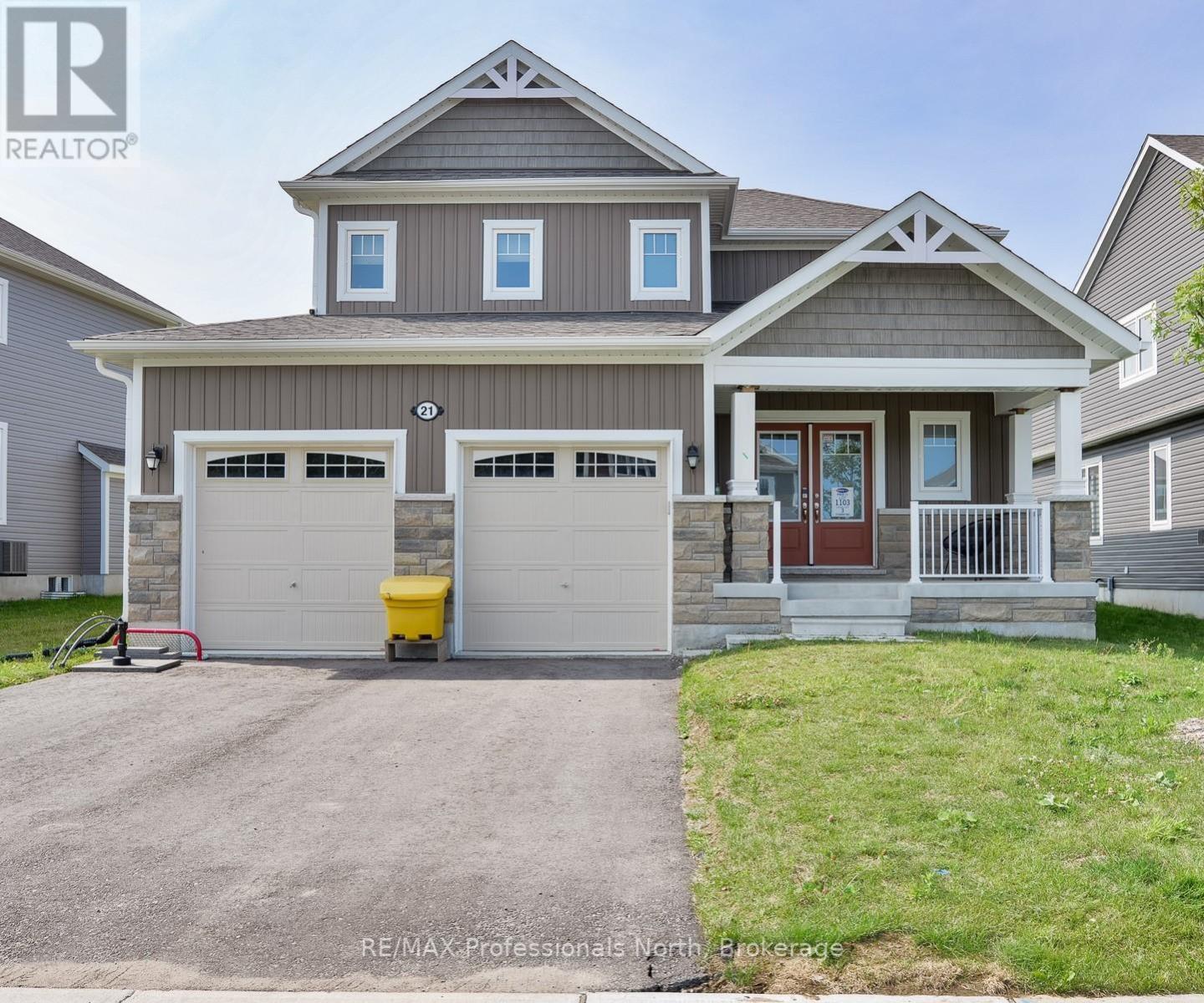
Highlights
Description
- Time on Housefulnew 3 hours
- Property typeSingle family
- Median school Score
- Mortgage payment
This virtually new home is ready for you. Located in the sought after White Pines Community, this 3 bedroom, 3 bath home is brimming with upgrades including premium engineered hardwoods, tile work, quartz countertops, and extensive use of pot lighting throughout the home. The Hickory model offers a standout design for family life and entertaining. From the moment you enter through your covered porch, the space welcomes you. Wide halls, generous sized rooms and bright living areas will instantly make you feel at home. A large mudroom area from the garage entry is the perfect transition place for active couples and families. The living room is anchored by a gas fireplace and boosts a custom tray ceiling and large back yard windows. The kitchen is an absolute dream with extensive cabinetry, quartz countertops and an oversized island . Upstairs features a dedicated laundry room and a primary suite that is sure to impress. The lower level is unfinished and offers you the potential to finish it as you envision. This beautifully upgraded home is ideally situated close to the park and within walking distance to the theater, swimming pool, recreation center and high school. As a bonus, the home is less than 2 years old and includes the balance of the Tarion warranty. Compare the value found in this practically new home. (id:63267)
Home overview
- Cooling Central air conditioning
- Heat source Natural gas
- Heat type Forced air
- Sewer/ septic Sanitary sewer
- # total stories 2
- # parking spaces 6
- Has garage (y/n) Yes
- # full baths 2
- # half baths 1
- # total bathrooms 3.0
- # of above grade bedrooms 3
- Has fireplace (y/n) Yes
- Subdivision Macaulay
- Lot size (acres) 0.0
- Listing # X12401308
- Property sub type Single family residence
- Status Active
- Laundry 1.68m X 2.55m
Level: 2nd - Bathroom 1.73m X 4.23m
Level: 2nd - Bedroom 3.26m X 3.6m
Level: 2nd - Bathroom 1.79m X 3.81m
Level: 2nd - Bedroom 3.04m X 3.89m
Level: 2nd - Primary bedroom 4.04m X 4.95m
Level: 2nd - Utility 9.09m X 7.53m
Level: Lower - Recreational room / games room 9.6m X 5.76m
Level: Lower - Kitchen 4.6m X 6.72m
Level: Main - Living room 4.57m X 4.24m
Level: Main - Dining room 4.6m X 2.32m
Level: Main - Other 1.76m X 1.51m
Level: Main - Bathroom 1.35m X 2.08m
Level: Main
- Listing source url Https://www.realtor.ca/real-estate/28857499/21-chambery-street-bracebridge-macaulay-macaulay
- Listing type identifier Idx

$-2,160
/ Month

