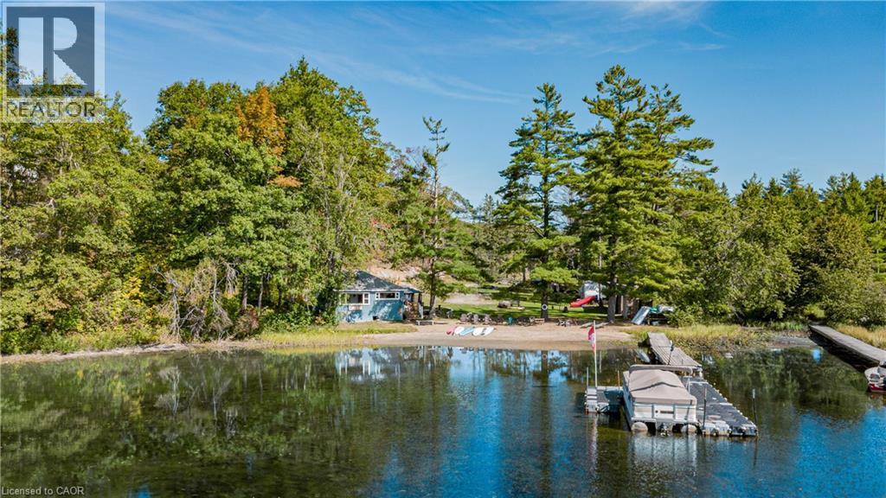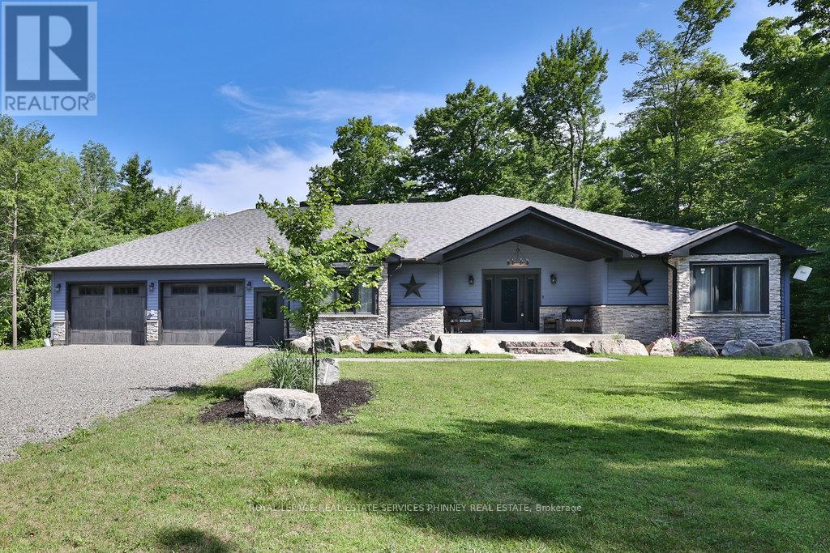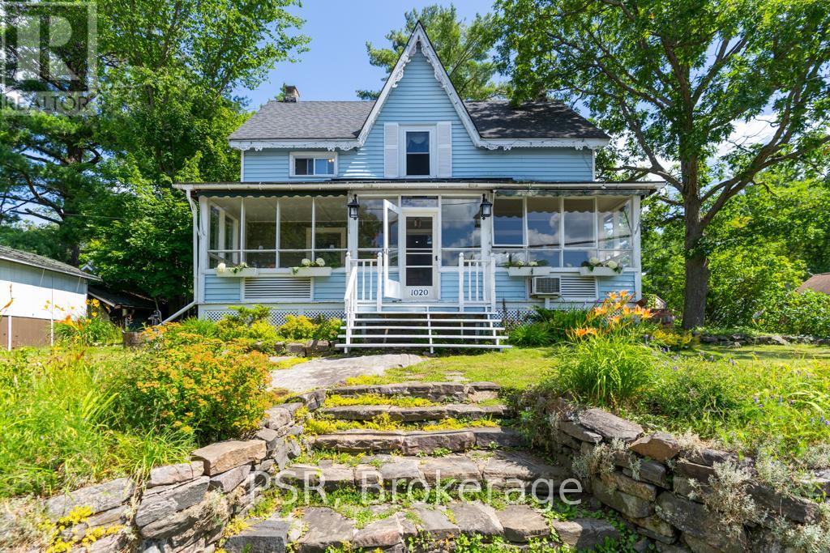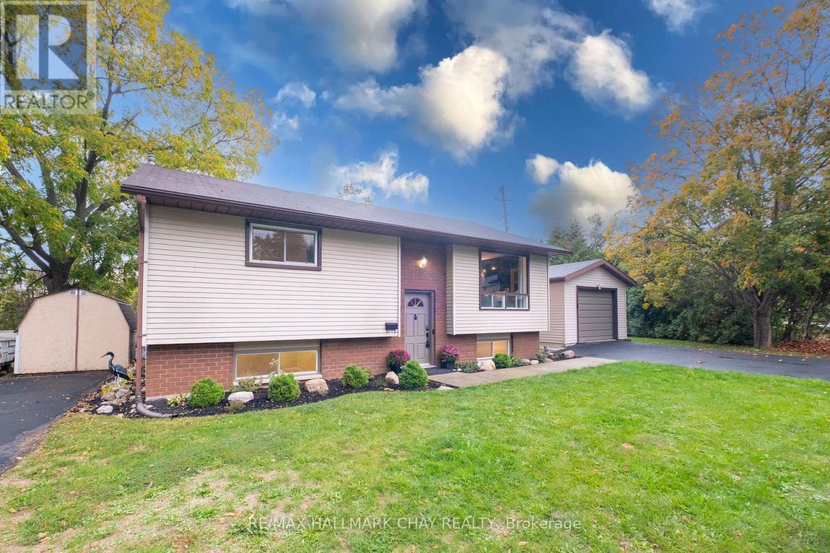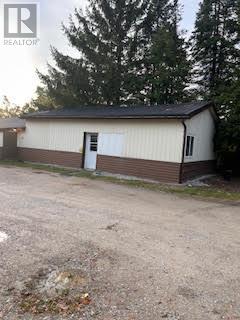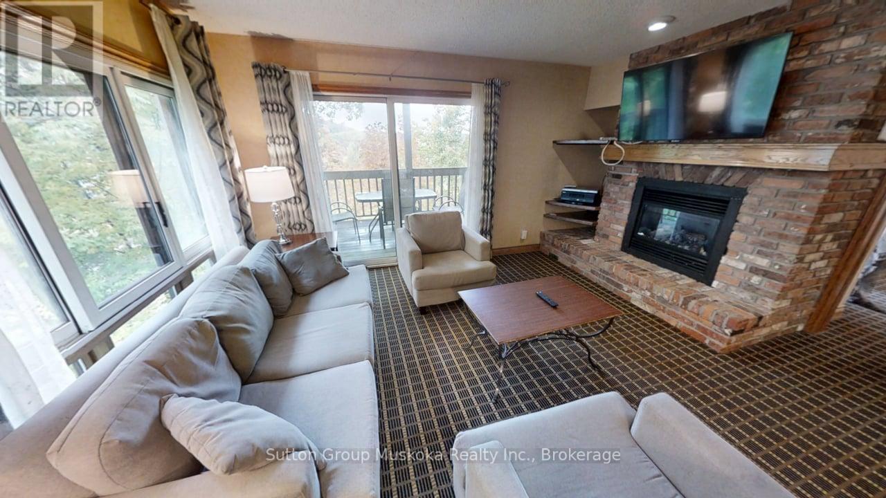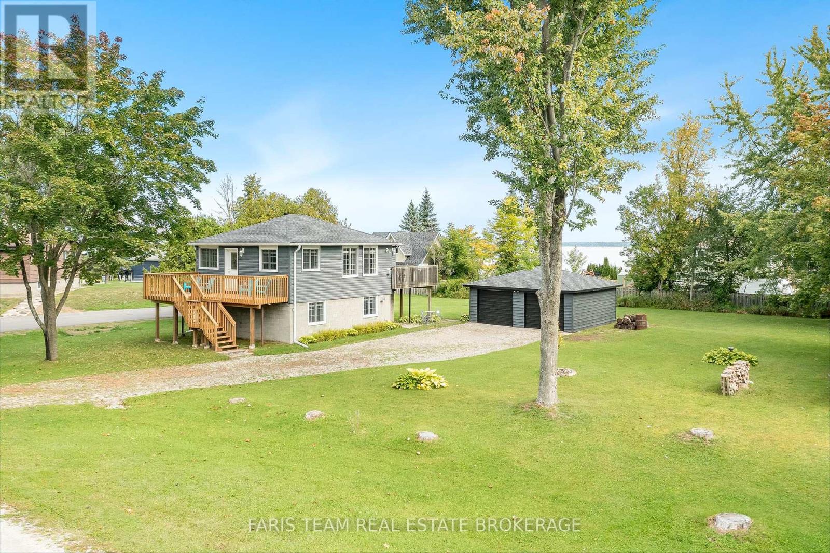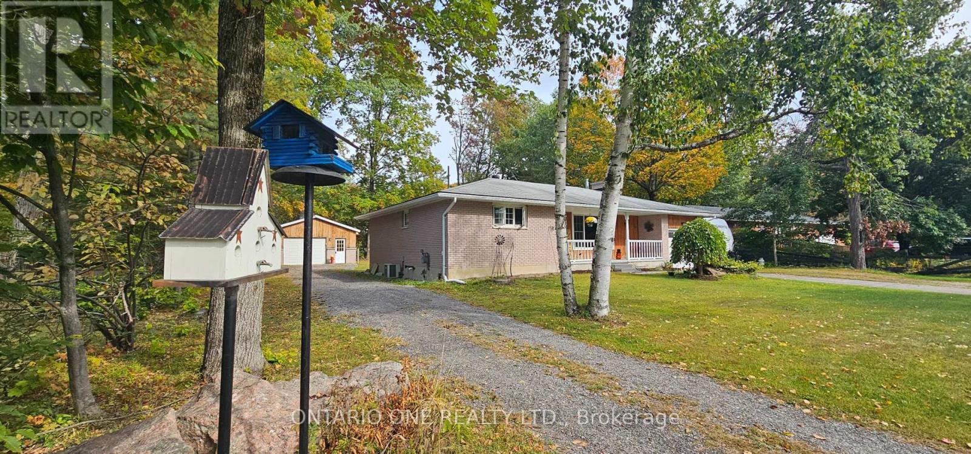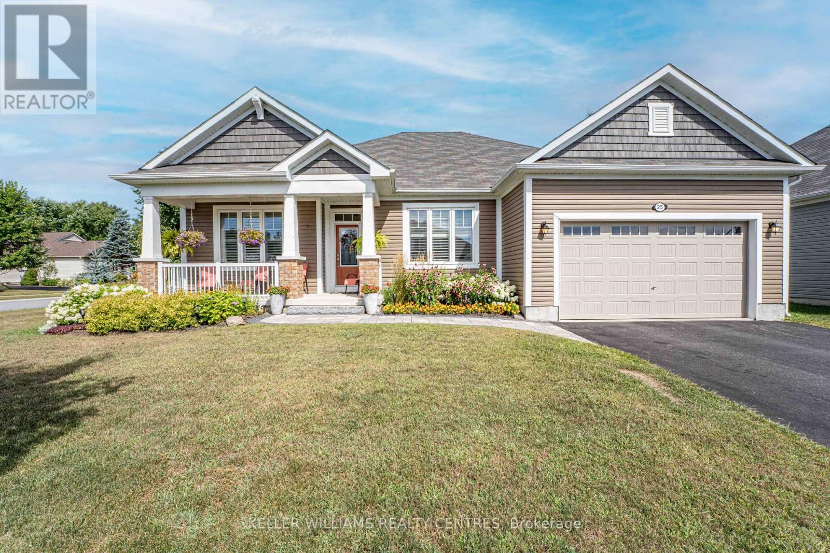- Houseful
- ON
- Bracebridge
- P1L
- 18 Killdeer Cres
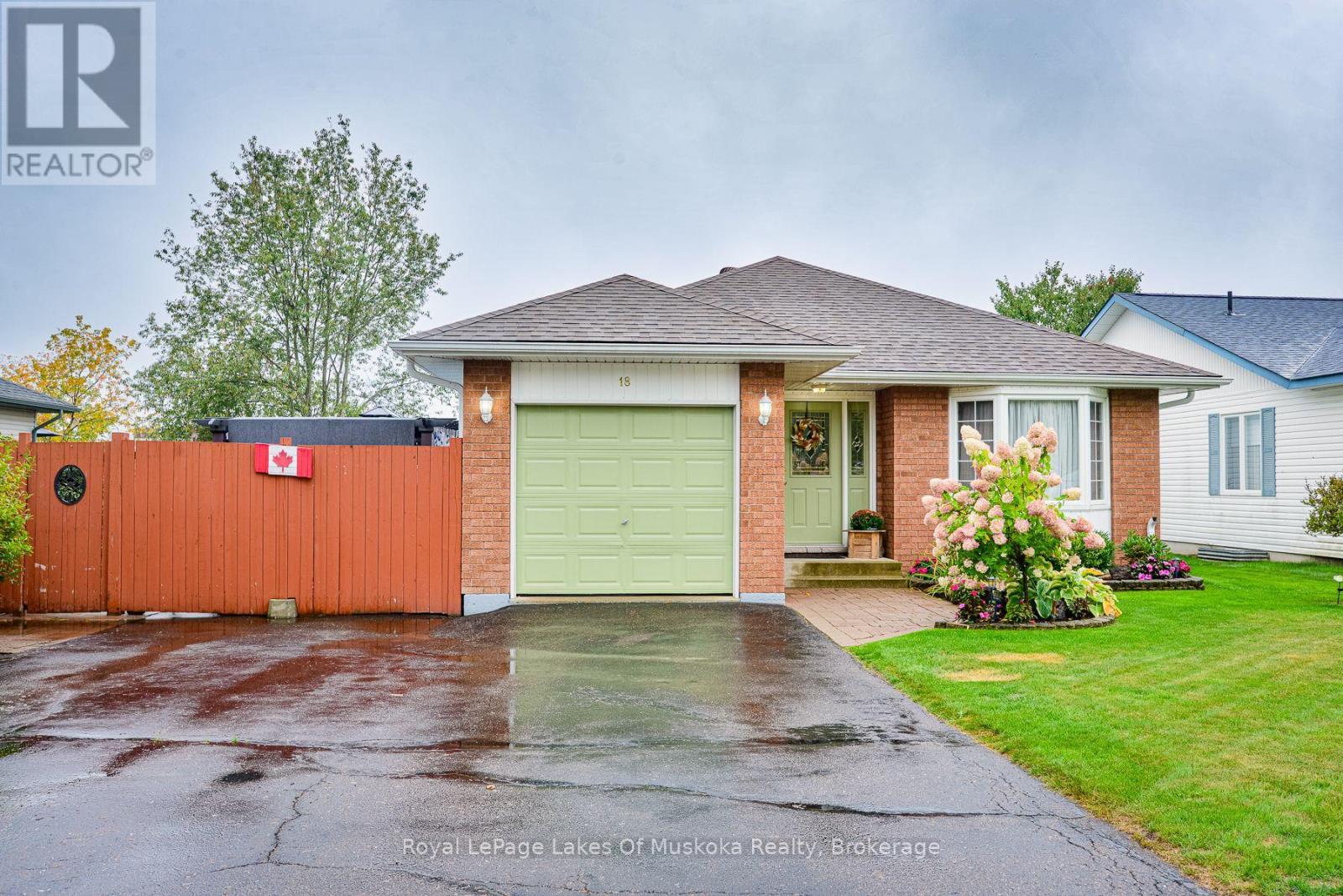
Highlights
Description
- Time on Housefulnew 8 hours
- Property typeSingle family
- Median school Score
- Mortgage payment
A MUST-SEE Home! This meticulously maintained 3-bedroom residence offers the perfect blend of comfort and style. Enjoy a warm and inviting family room featuring a cozy fireplace and built-in bar ideal for relaxing or entertaining guests. The updated kitchen complete, with new applicances, and the modernized bathroom add fresh appeal, while the kitchen opens to a charming patio that leads to a beautiful in-ground pool perfect for unforgettable gatherings with family and friends. You'll love the many recent updates, including a new furnace and A/C installed in 2023, new shingles in 2022, and a new pool pump and heater, also installed in 2022. Conveniently located just steps away from schools, shopping, dining, and all your essential amenities, this home truly has it all. Don't miss this exceptional opportunity! (id:63267)
Home overview
- Cooling Central air conditioning
- Heat source Natural gas
- Heat type Forced air
- Has pool (y/n) Yes
- Sewer/ septic Sanitary sewer
- Fencing Fenced yard
- # parking spaces 4
- Has garage (y/n) Yes
- # full baths 2
- # total bathrooms 2.0
- # of above grade bedrooms 3
- Flooring Tile, hardwood
- Has fireplace (y/n) Yes
- Subdivision Monck (bracebridge)
- Lot size (acres) 0.0
- Listing # X12423482
- Property sub type Single family residence
- Status Active
- Bathroom 2.79m X 2.58m
Level: 2nd - 3rd bedroom 3.13m X 2.73m
Level: 2nd - Bedroom 4.13m X 3.33m
Level: 2nd - 2nd bedroom 3.97m X 2.87m
Level: 2nd - Family room 5.98m X 4.1m
Level: Basement - Laundry 2.89m X 2.73m
Level: Basement - Bathroom 2.93m X 2.62m
Level: Basement - Kitchen 3.5m X 3.83m
Level: Main - Dining room 4.03m X 2.85m
Level: Main - Living room 4.79m X 3.4m
Level: Main
- Listing source url Https://www.realtor.ca/real-estate/28905958/18-killdeer-crescent-bracebridge-monck-bracebridge-monck-bracebridge
- Listing type identifier Idx

$-1,947
/ Month

