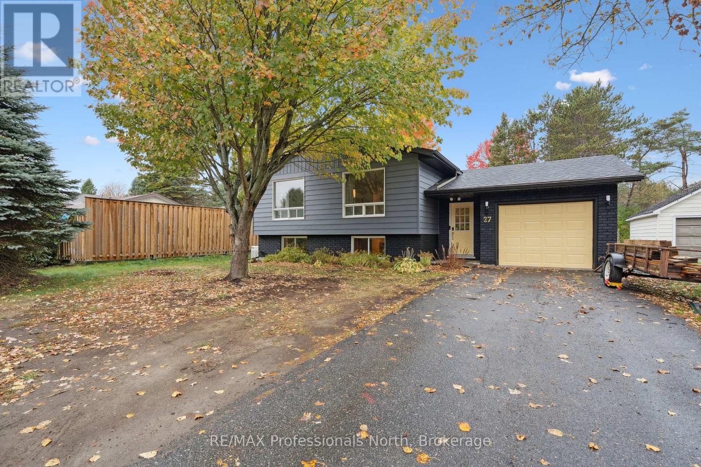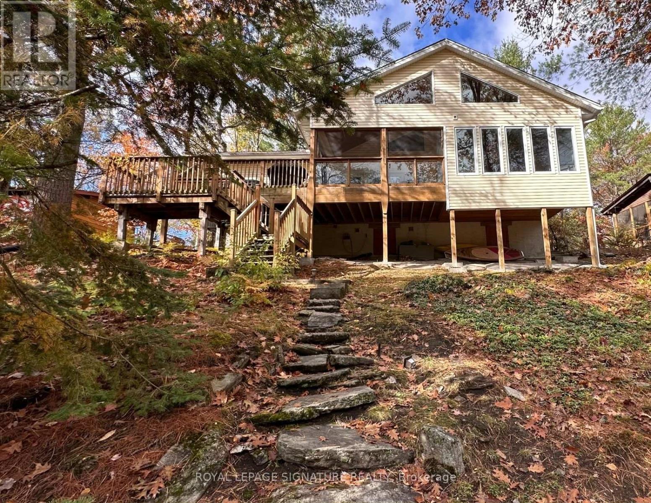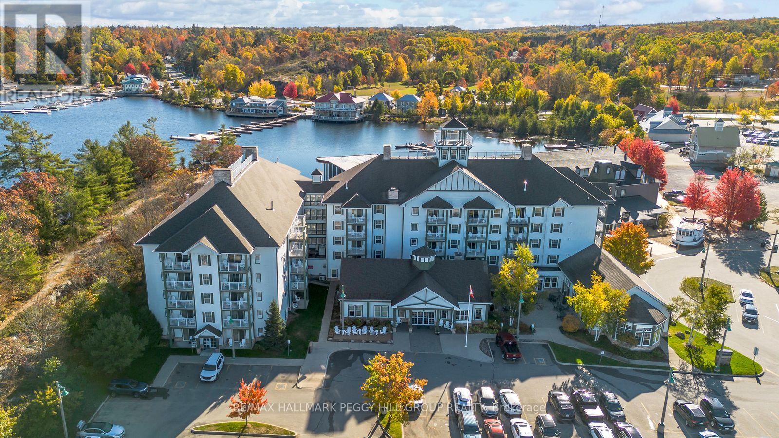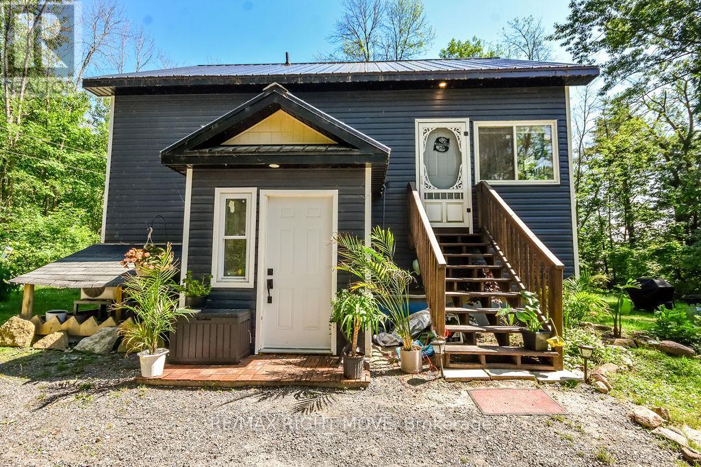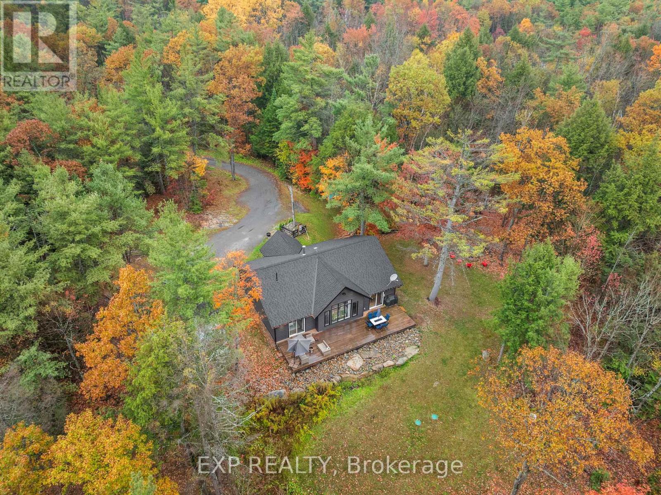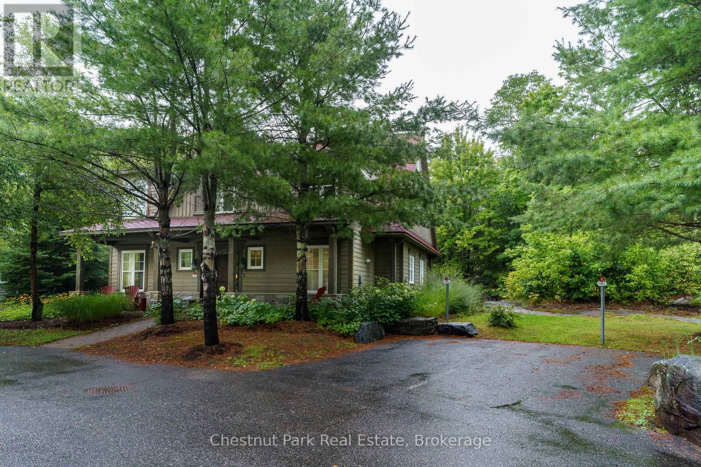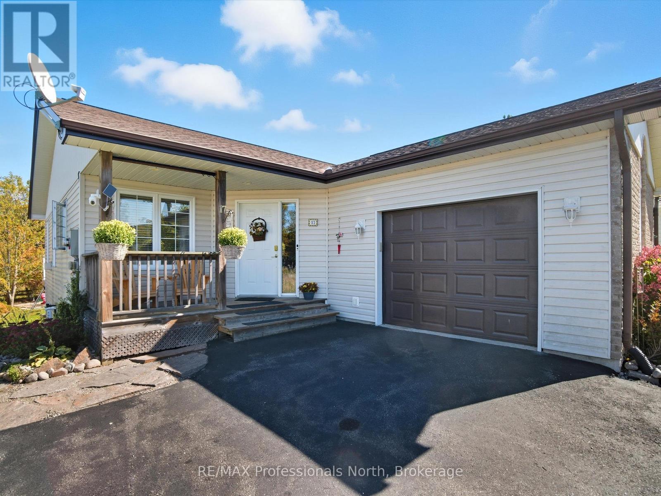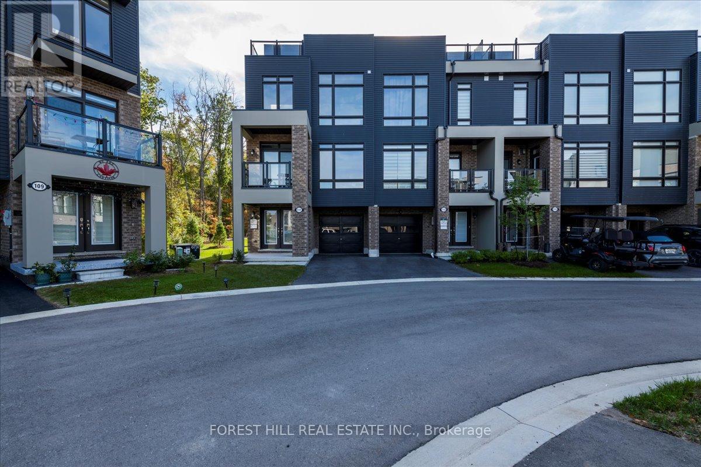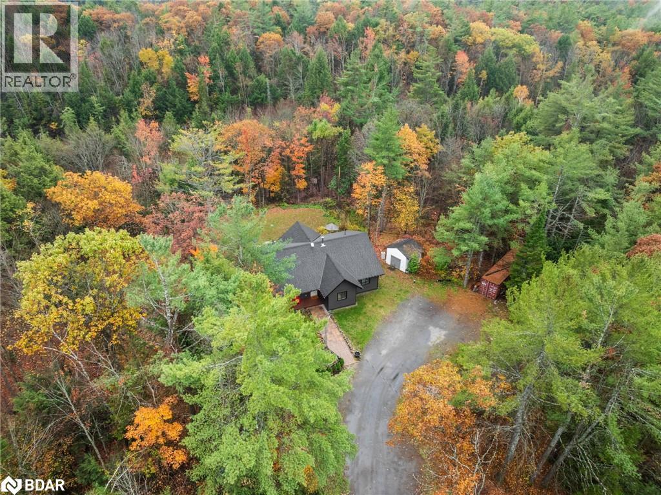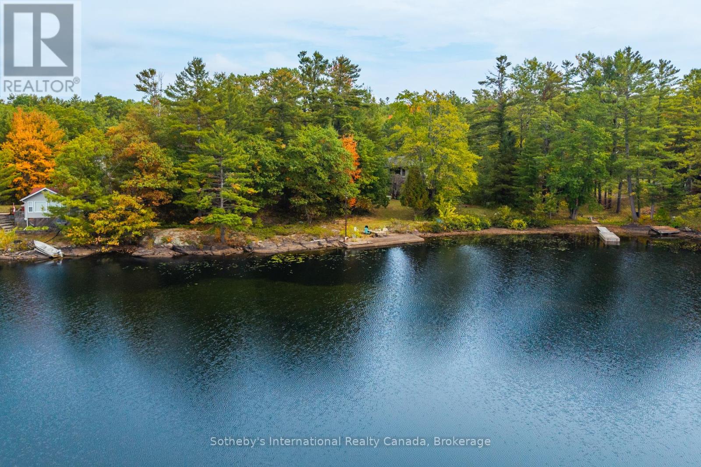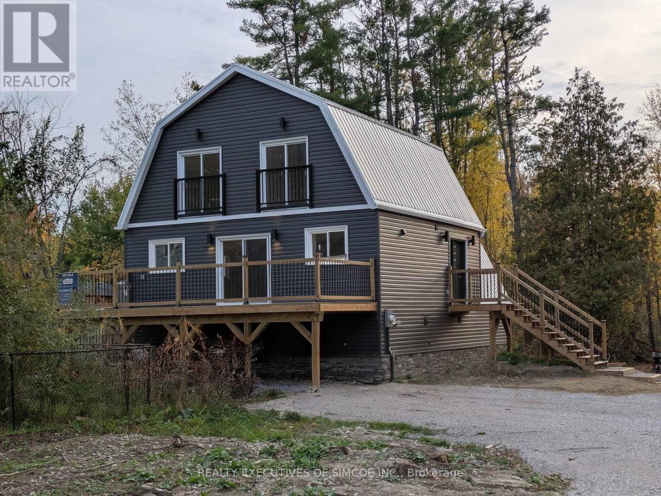- Houseful
- ON
- Muskoka Lakes Monck Muskoka Lakes
- P1L
- L215-c2 - 1869 Muskoka 118 Highway W
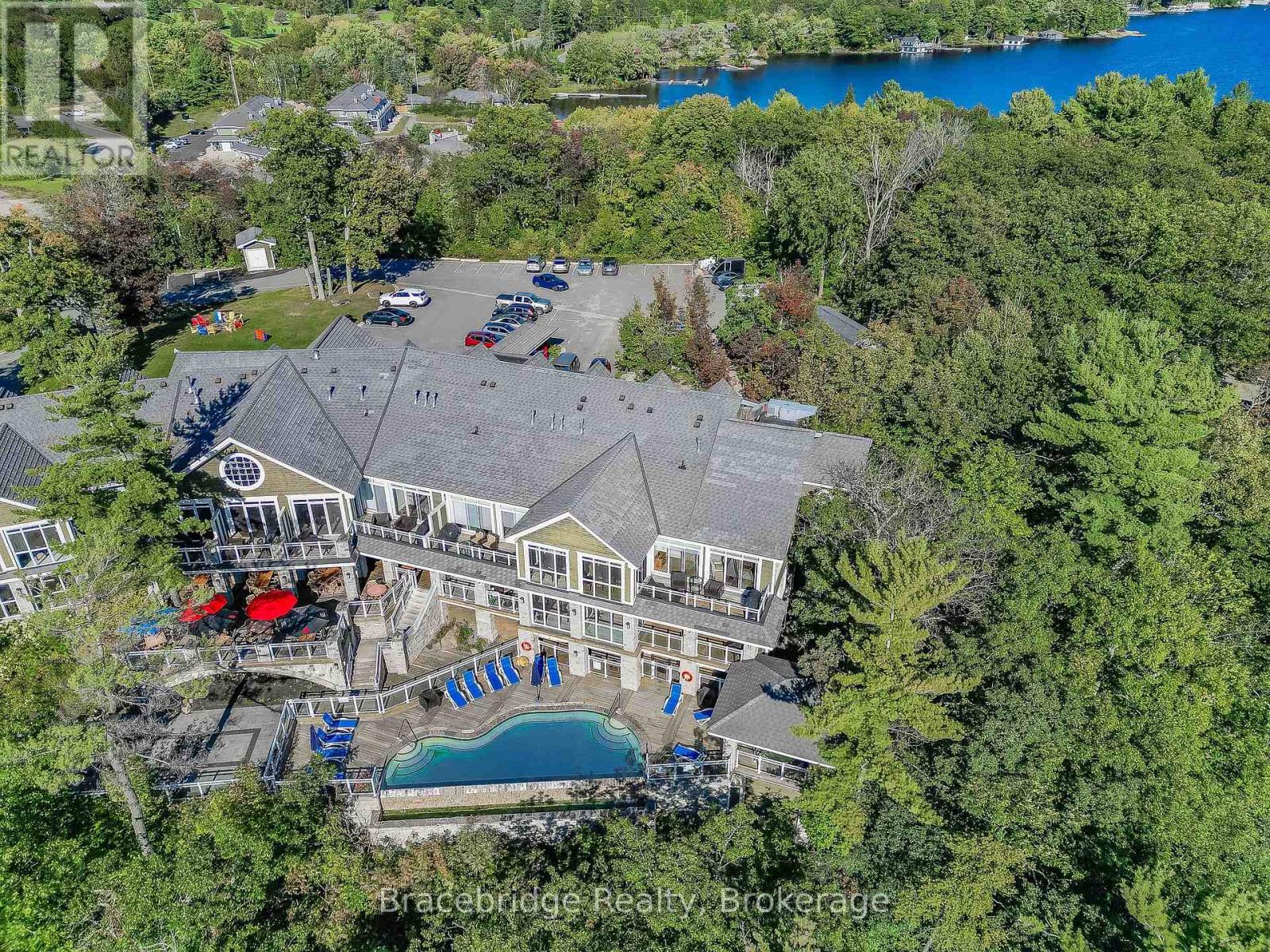
L215-c2 - 1869 Muskoka 118 Highway W
For Sale
18 Days
$20,000
1 beds
1 baths
L215-c2 - 1869 Muskoka 118 Highway W
For Sale
18 Days
$20,000
1 beds
1 baths
Highlights
This home is
97%
Time on Houseful
18 Days
School rated
5.4/10
Description
- Time on Houseful18 days
- Property typeSingle family
- Median school Score
- Mortgage payment
Generously sized modern studio suite in the Main Lodge with ample space to relax and have the perfect retreat to enjoy maintenance free cottaging. This 1/8th fraction allows you to experience the best of Muskoka for 6 weeks a year and is ideally located between Bracebridge and Port Carling. This unit is part of Touchstone Resort on Lake Muskoka with access to all of the resort amenities including dining on the patio, Touch spa, fitness room, infinity pool/hot tub, tennis courts, beach and non-motorized water toys as well as an additional pool/hot tub at the beach and the perfect base to discover Muskoka. Week schedule is Friday-Friday. (id:63267)
Home overview
Amenities / Utilities
- Cooling Central air conditioning
- Heat source Propane
- Heat type Forced air
- Has pool (y/n) Yes
Exterior
- # parking spaces 1
Interior
- # full baths 1
- # total bathrooms 1.0
- # of above grade bedrooms 1
Location
- Community features Pets not allowed
- Subdivision Monck (muskoka lakes)
- View Lake view
- Water body name Lake muskoka
Overview
- Lot size (acres) 0.0
- Listing # X12440370
- Property sub type Single family residence
- Status Active
SOA_HOUSEKEEPING_ATTRS
- Listing source url Https://www.realtor.ca/real-estate/28941527/l215-c2-1869-muskoka-118-highway-w-muskoka-lakes-monck-muskoka-lakes-monck-muskoka-lakes
- Listing type identifier Idx
The Home Overview listing data and Property Description above are provided by the Canadian Real Estate Association (CREA). All other information is provided by Houseful and its affiliates.

Lock your rate with RBC pre-approval
Mortgage rate is for illustrative purposes only. Please check RBC.com/mortgages for the current mortgage rates
$76
/ Month25 Years fixed, 20% down payment, % interest
$129
Maintenance
$
$
$
%
$
%

Schedule a viewing
No obligation or purchase necessary, cancel at any time

