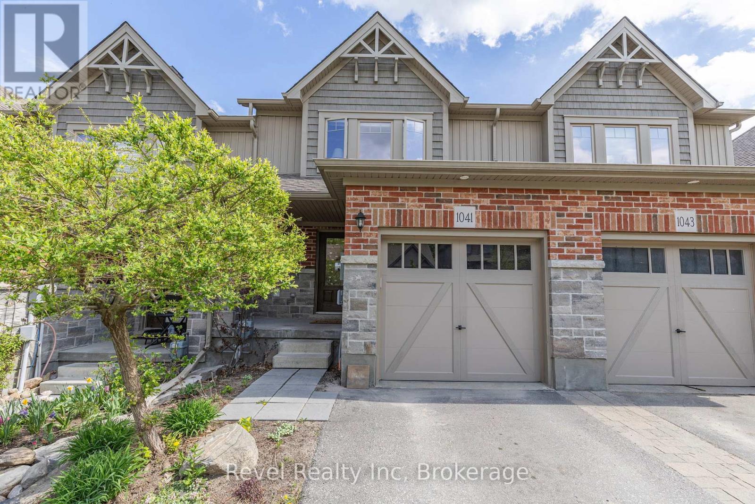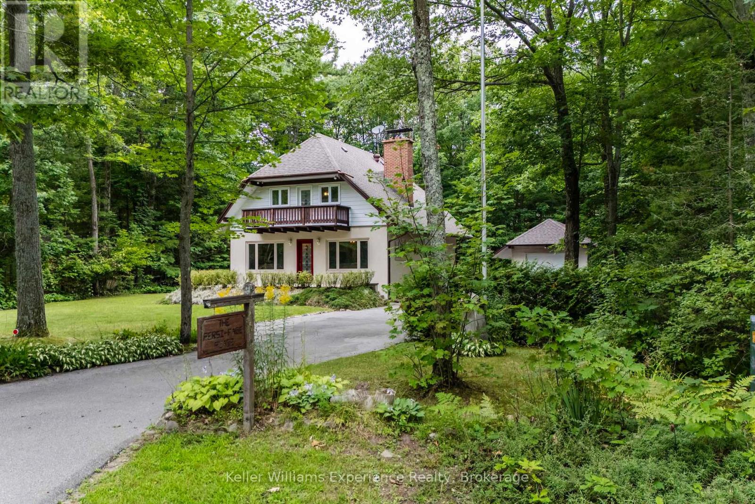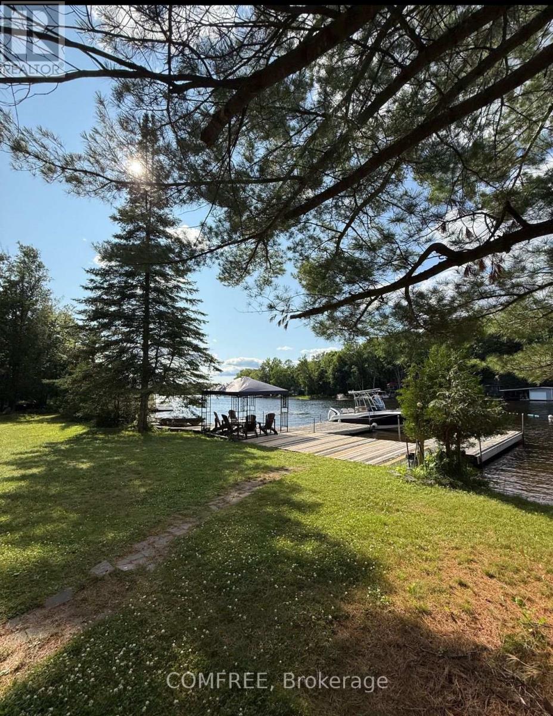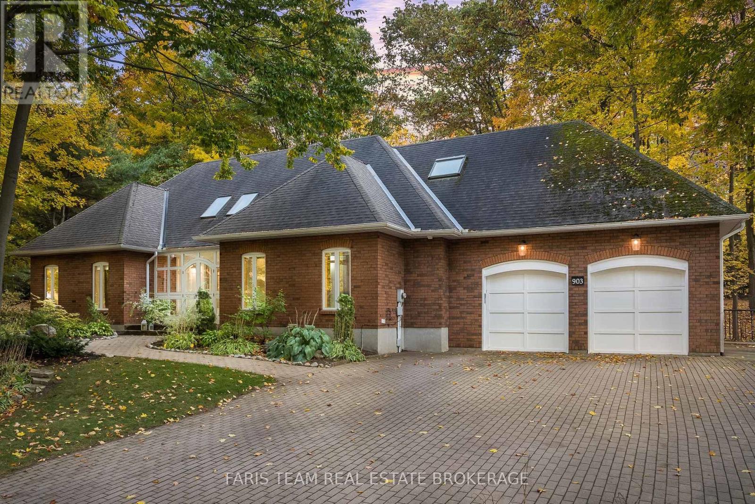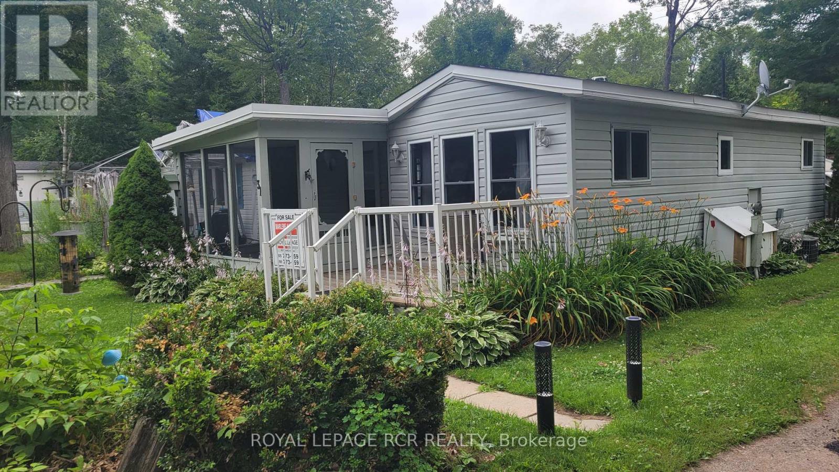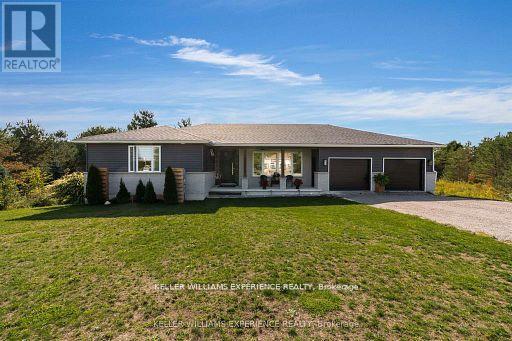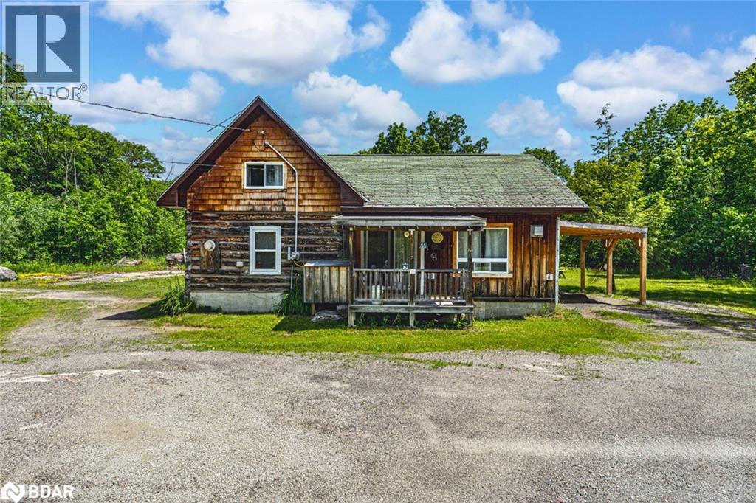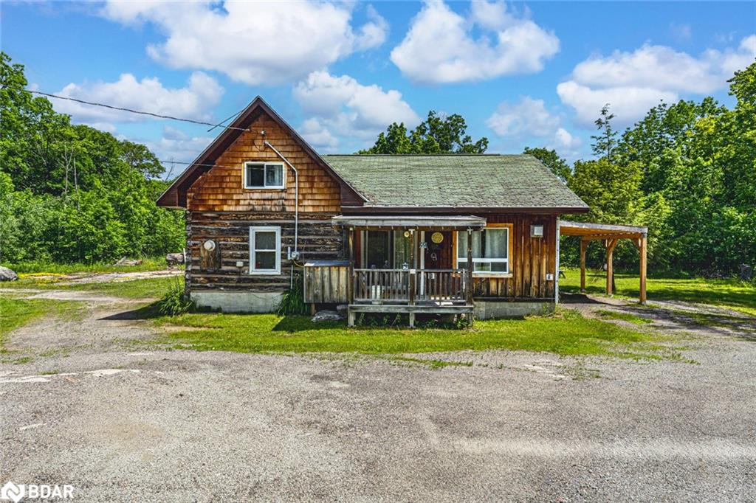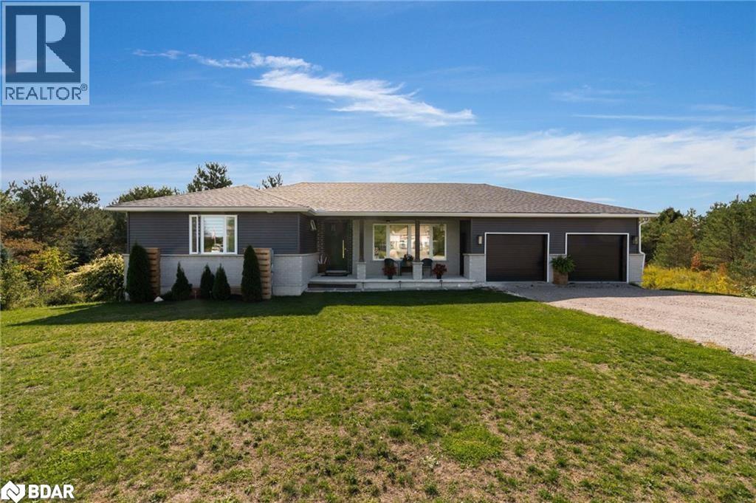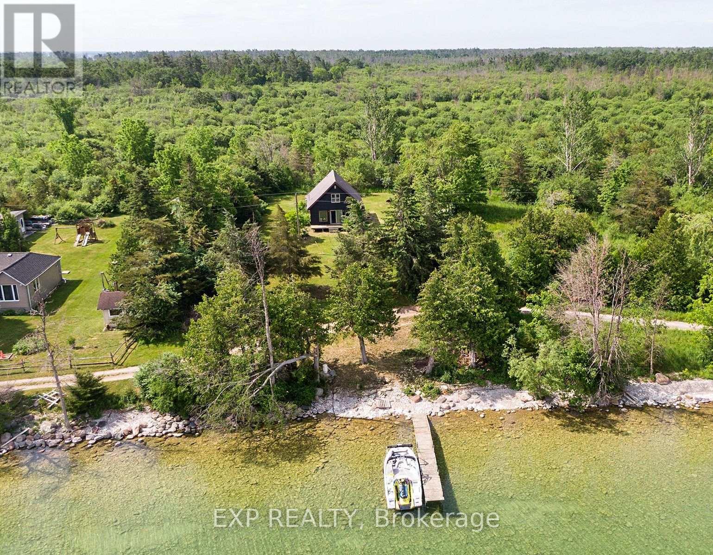- Houseful
- ON
- Muskoka Lakes Monck Muskoka Lakes
- P1L
- 118 Wesley Rd G103 A2 Rd

118 Wesley Rd G103 A2 Rd
118 Wesley Rd G103 A2 Rd
Highlights
Description
- Home value ($/Sqft)$53/Sqft
- Time on Houseful322 days
- Property typeSingle family
- Style2 level
- Median school Score
- Year built2009
- Mortgage payment
Welcome to Touchstone Resort, low maintenance Muskoka living at its best. This Grand Muskokan 1/8th fractional ownership unit has stunning views out over Lake Muskoka and walk out beach access. This beautiful condo has a signature Muskoka room, gourmet kitchen, soaker tub in the master ensuite, bbq area and a private balcony with a beautiful lake view. A2 fraction gives owners 6 weeks of use a year plus one bonus week. Amenities include pools, hot tubs, fitness room, sports court, non-motorized water toys, a manicured beach, dock with boat parking (for an additional fee) and the children's playground. Moreover utilize the onsite spa and the restaurant on the grounds or venture into Bracebridge or Port Carling for a host of options. Just a short drive from the GTA, feel the ease of resort living at its finest spent in your own piece of paradise. Better yet this unit is pet friendly with grass right off the deck so bring your furry friends. Purchase price + HST (ask LA about how to assume HST) (id:55581)
Home overview
- Cooling Central air conditioning
- Heat source Propane
- Heat type Forced air
- # total stories 2
- # parking spaces 2
- # full baths 3
- # total bathrooms 3.0
- # of above grade bedrooms 3
- Has fireplace (y/n) Yes
- Community features Pet restrictions
- Subdivision Monck (muskoka lakes)
- View Lake view, direct water view
- Water body name Lake muskoka
- Directions 2054837
- Lot size (acres) 0.0
- Listing # X10894514
- Property sub type Single family residence
- Status Active
- Primary bedroom 4.6m X 4.72m
Level: 2nd - Other 2.46m X 4.75m
Level: 2nd - Bedroom 3.58m X 4.6m
Level: 2nd - Bathroom 2.44m X 1.83m
Level: 2nd - Bedroom 3.53m X 4.55m
Level: Main - Bathroom 2.9m X 1.85m
Level: Main - Sunroom 3.71m X 3.1m
Level: Main - Living room 4.11m X 5.51m
Level: Main - Kitchen 3.15m X 2.84m
Level: Main - Dining room 3.15m X 2.59m
Level: Main - Foyer 4.78m X 3.02m
Level: Main
- Listing source url Https://www.realtor.ca/real-estate/27290081/g103-a2-1869-muskoka-118-road-w-muskoka-lakes-monck-muskoka-lakes-monck-muskoka-lakes
- Listing type identifier Idx

$313
/ Month



