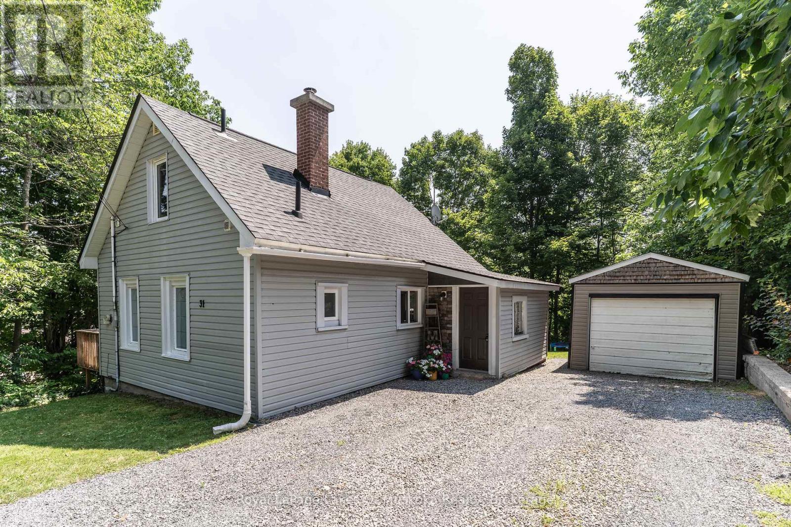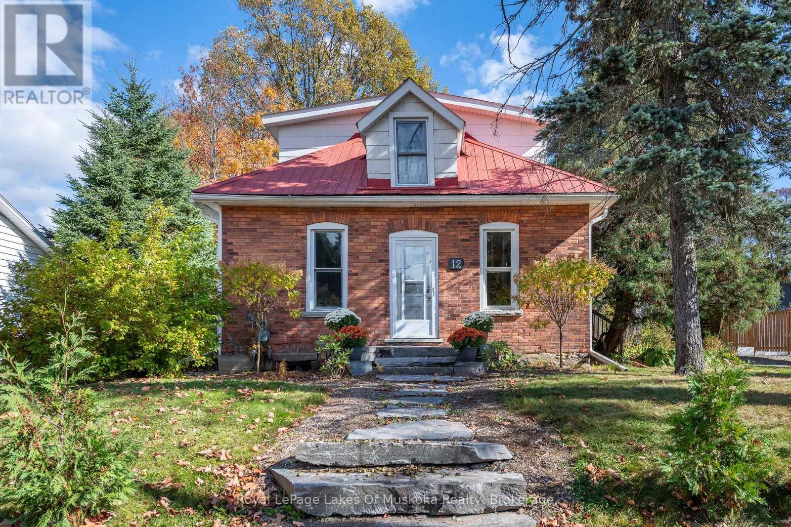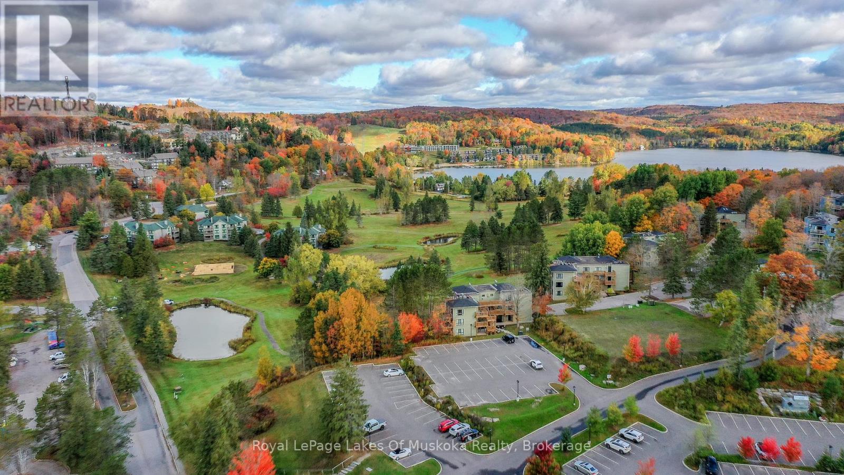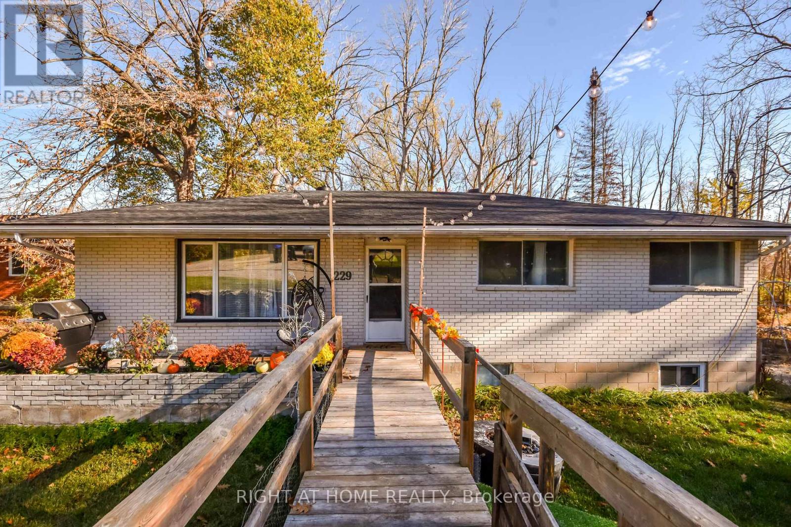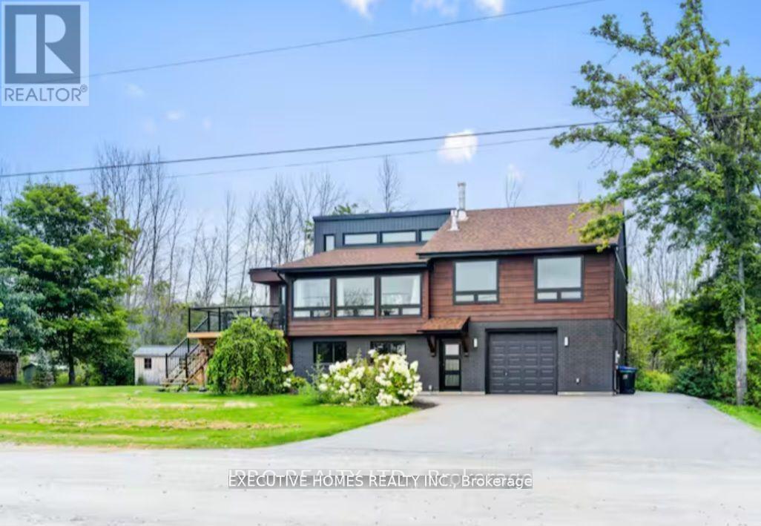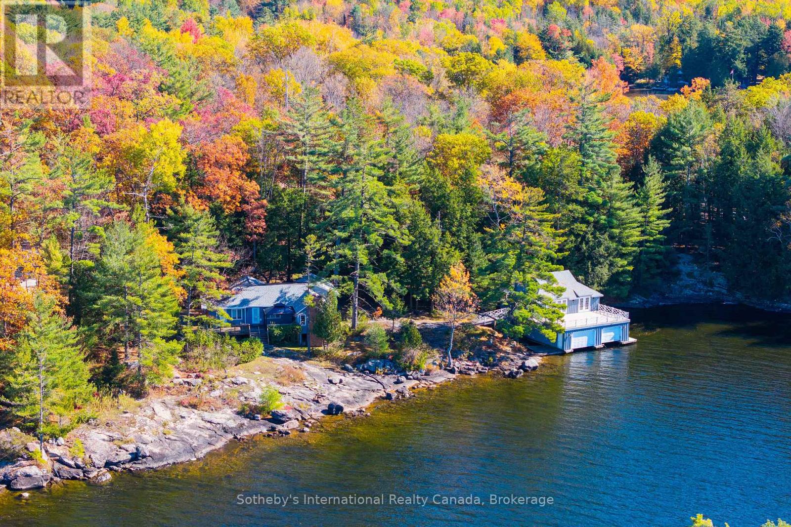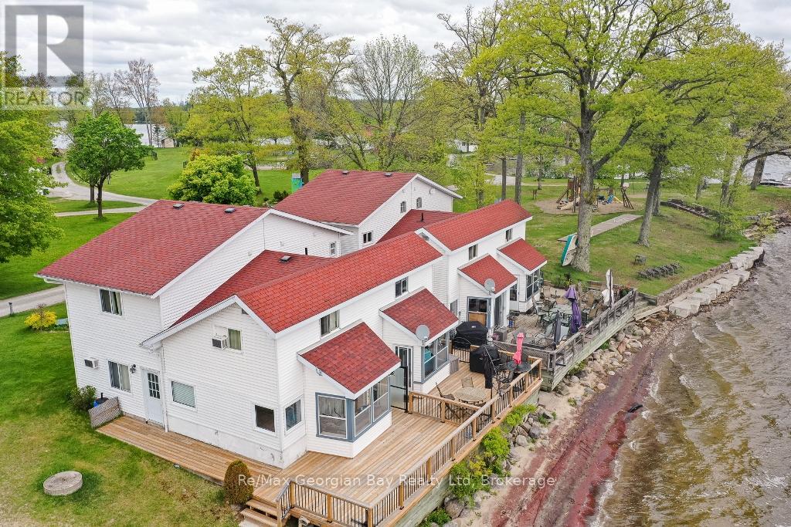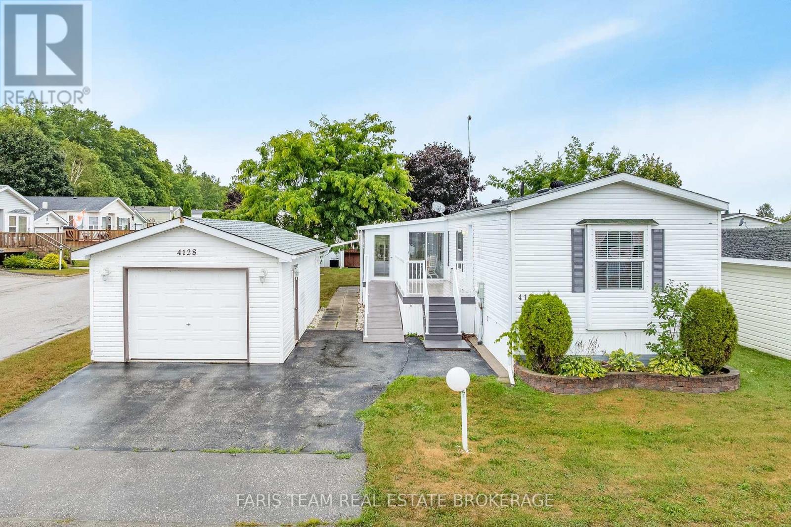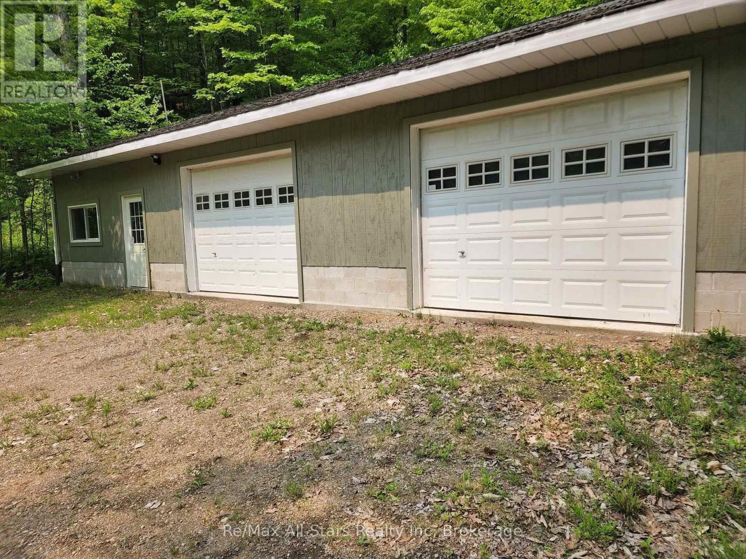- Houseful
- ON
- Bracebridge
- P1L
- 202 Veldor Cres
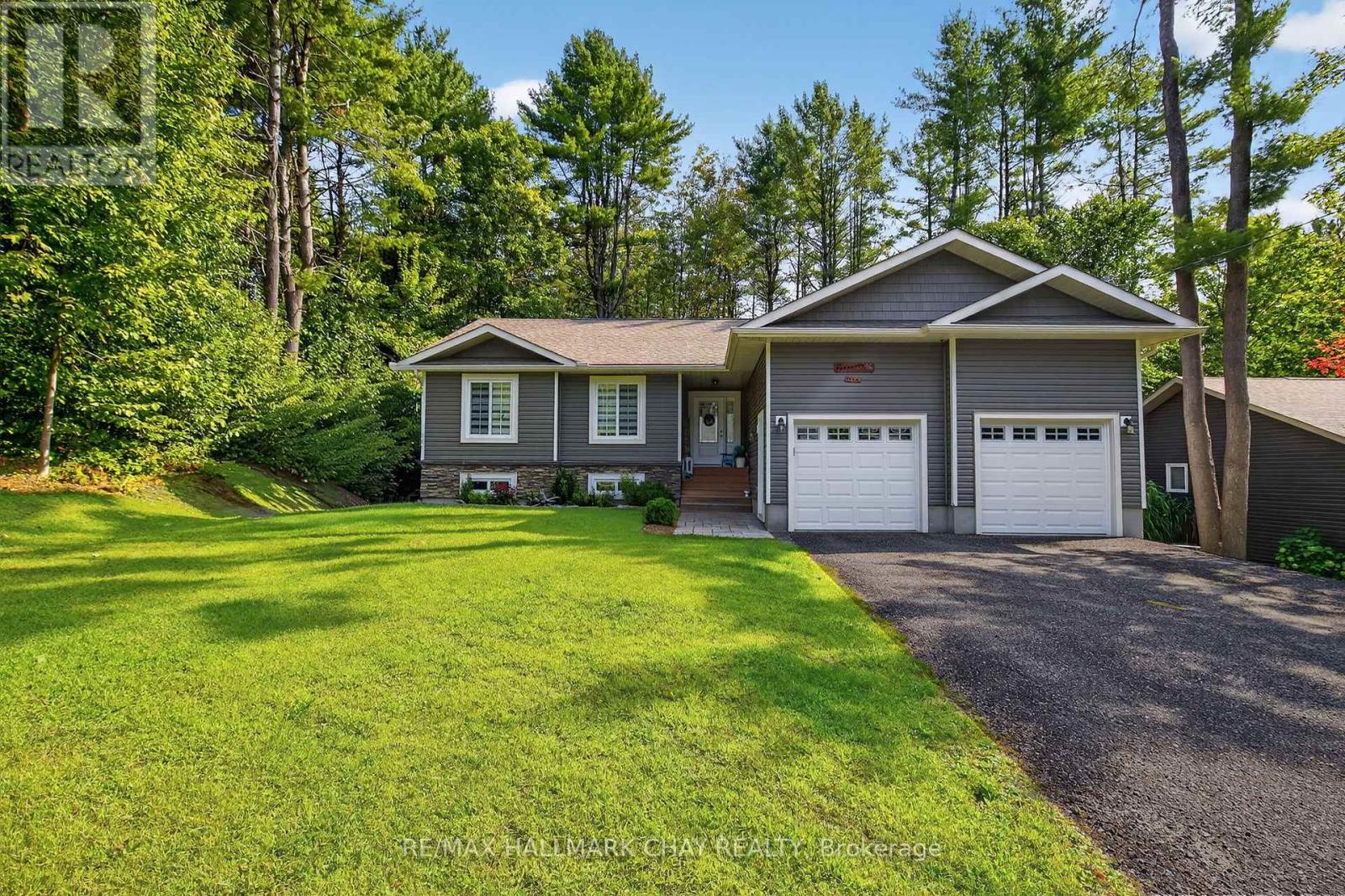
Highlights
Description
- Time on Houseful53 days
- Property typeSingle family
- StyleRaised bungalow
- Median school Score
- Mortgage payment
Situated In A Quiet, Friendly Tranquil Neighbourhood In Bracebridge, This Immaculate 5-Bedroom, 3-Bathroom Turn Key Bungalow (2017) Offering Over 2,600 SqFt Of Bright & Welcoming Living Space. Set On A Generous 75 X 254 Lot Surrounded By Mature Trees, Its A Serene Retreat Where Your Family Can Grow & Thrive. Open-Concept Living Filled With Natural Light Through The Large Windows with A Cathedral Ceiling. The Modern Kitchen includes A Classic Subway Tile Backsplash Features Stainless Steel Appliances, Large Island with Nature Views. 3 Bedrooms On The Main Level Include A Peaceful Primary Suite & Private Ensuite Bath. The Fully Finished Basement Expands Your Living Space With 2 Additional Bedrooms, A Powder Room & A Spacious Living Room With A Built-In Bar Perfect For Entertaining Friends Or Cozy Family Nights. Walk Out To Your Own Privately Fenced Backyard, Complete With A Large Deck, Fire Pit, Tranquil Forested Surroundings A Perfect Spot To Relax & Connect. Located Minutes From Bracebridge Falls, Santas Village, Kirbys Beach, Scenic Trails & Top Golf Courses Including Muskoka Highlands & South Muskoka Golf Club, This Home Offers A Wonderful Balance Of Peaceful Living & Easy Access To Local Attractions. With A Two-Car Garage, Ample Driveway Parking & Proximity To Schools + Amenities, A Warm Welcoming Place To Call Home. (id:63267)
Home overview
- Cooling Central air conditioning
- Heat source Natural gas
- Heat type Forced air
- Sewer/ septic Sanitary sewer
- # total stories 1
- Fencing Fenced yard
- # parking spaces 6
- Has garage (y/n) Yes
- # full baths 2
- # half baths 1
- # total bathrooms 3.0
- # of above grade bedrooms 5
- Flooring Hardwood, carpeted
- Community features School bus
- Subdivision Macaulay
- Directions 2220963
- Lot desc Landscaped
- Lot size (acres) 0.0
- Listing # X12395621
- Property sub type Single family residence
- Status Active
- 5th bedroom 2.54m X 4.7m
Level: Basement - Recreational room / games room 14.66m X 6.93m
Level: Basement - 4th bedroom 3.05m X 4.39m
Level: Basement - Primary bedroom 4.27m X 3.66m
Level: Main - 2nd bedroom 3.12m X 3.25m
Level: Main - Dining room 3.66m X 2.97m
Level: Main - Living room 4.93m X 5.21m
Level: Main - 3rd bedroom 3.1m X 3.53m
Level: Main - Kitchen 3.66m X 3.1m
Level: Main
- Listing source url Https://www.realtor.ca/real-estate/28845371/202-vel-dor-crescent-bracebridge-macaulay-macaulay
- Listing type identifier Idx

$-2,306
/ Month

