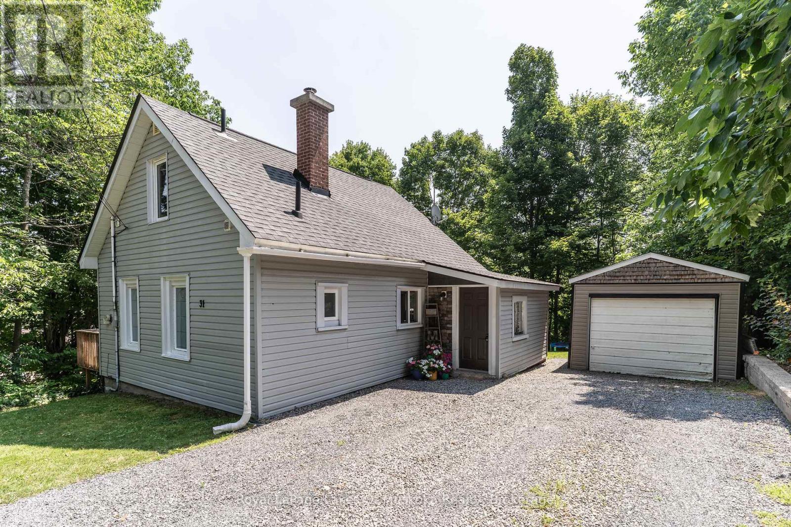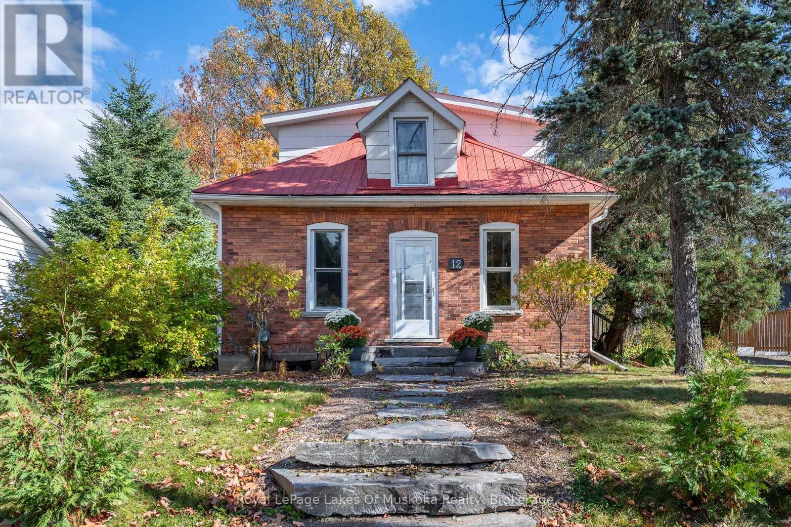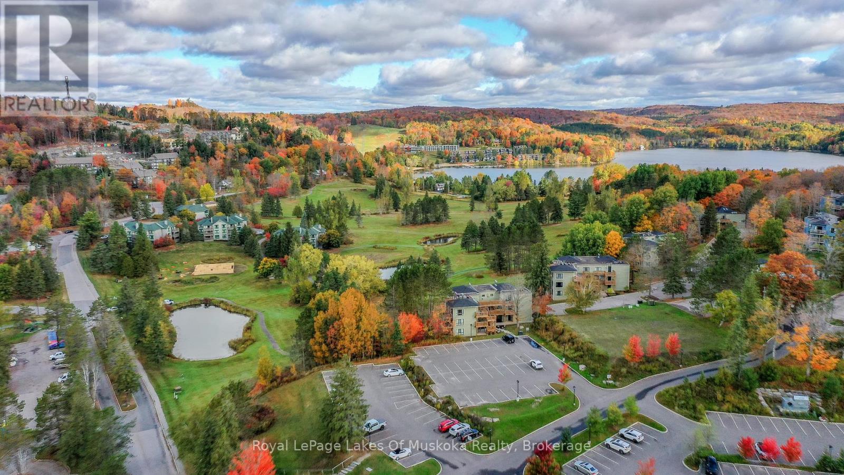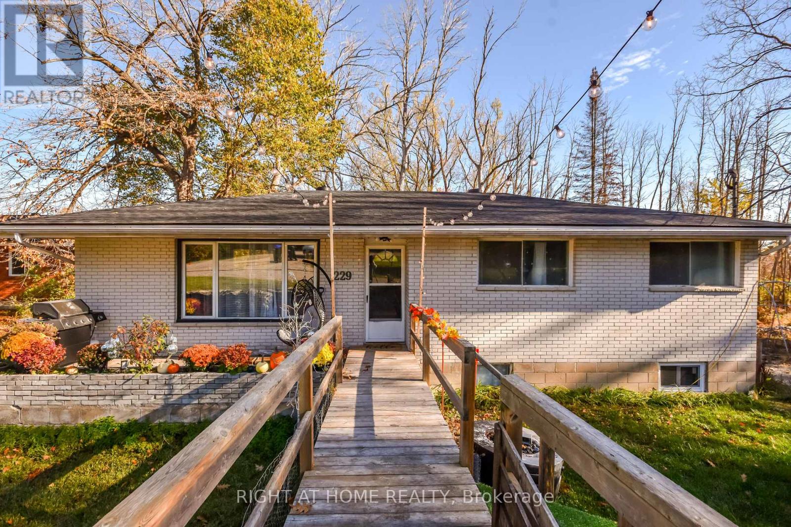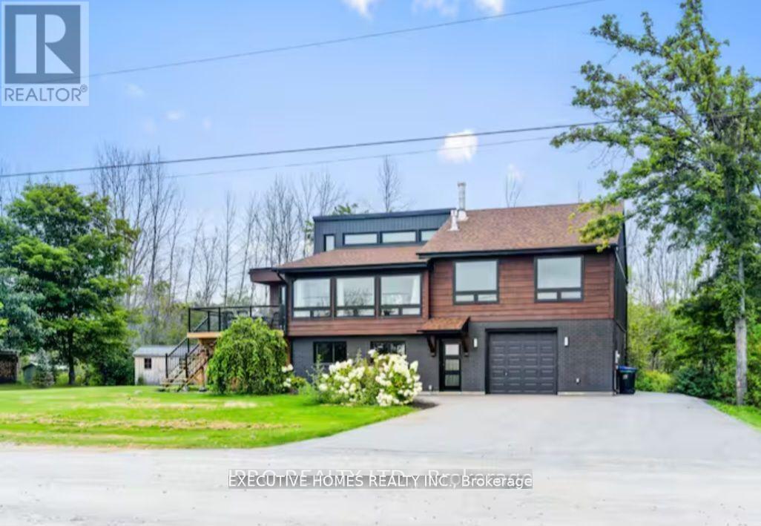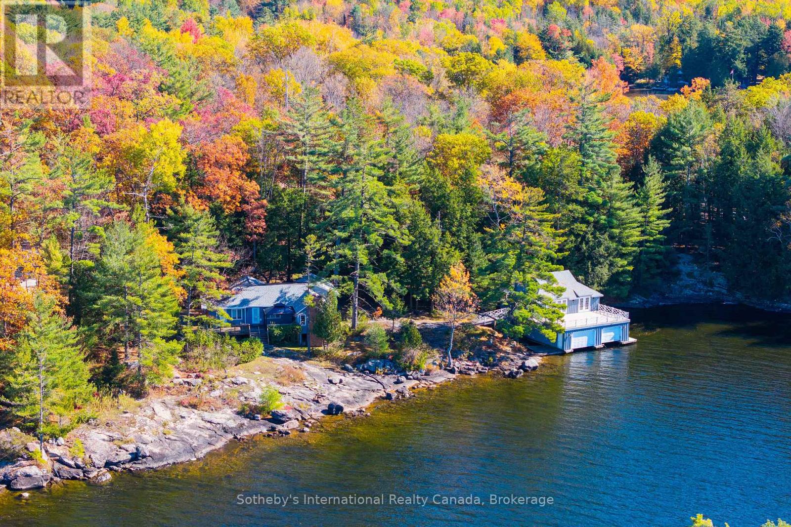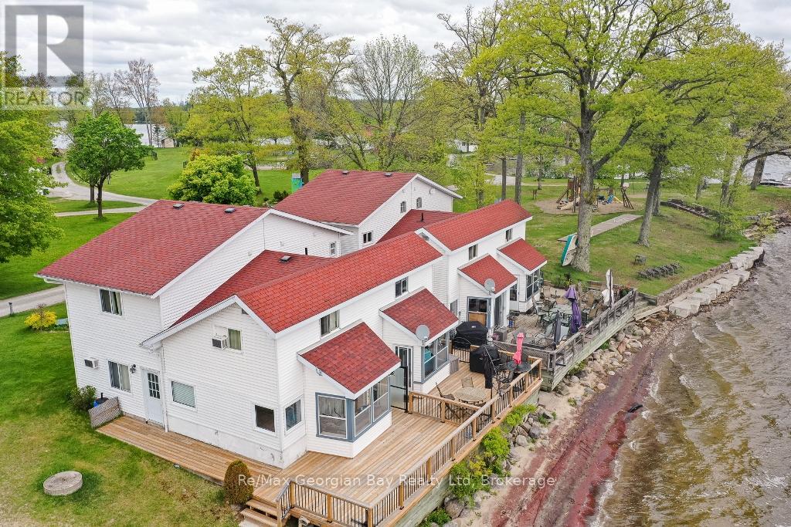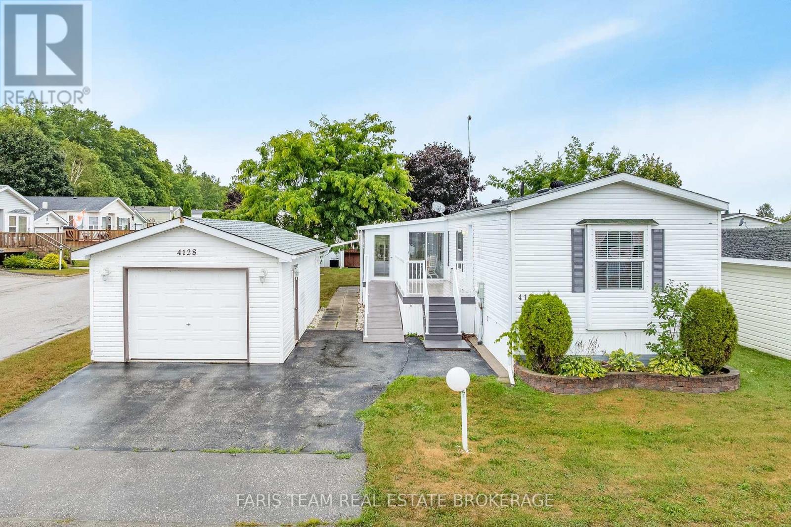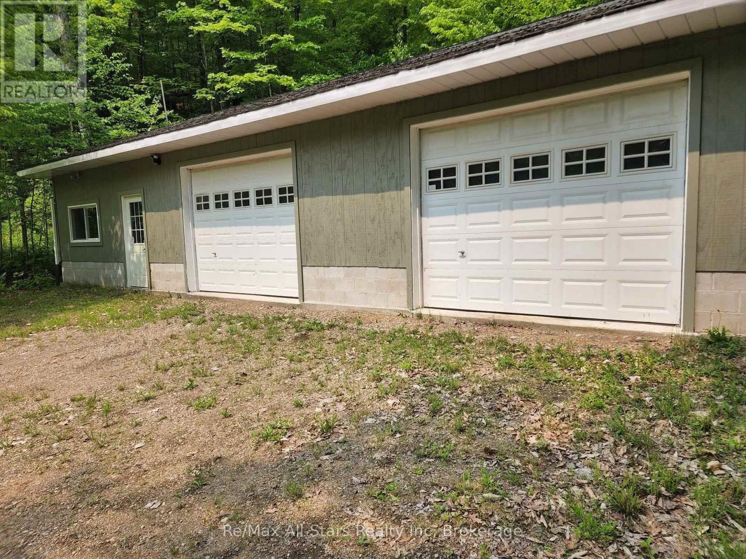- Houseful
- ON
- Bracebridge
- P1L
- 211 Holditch St
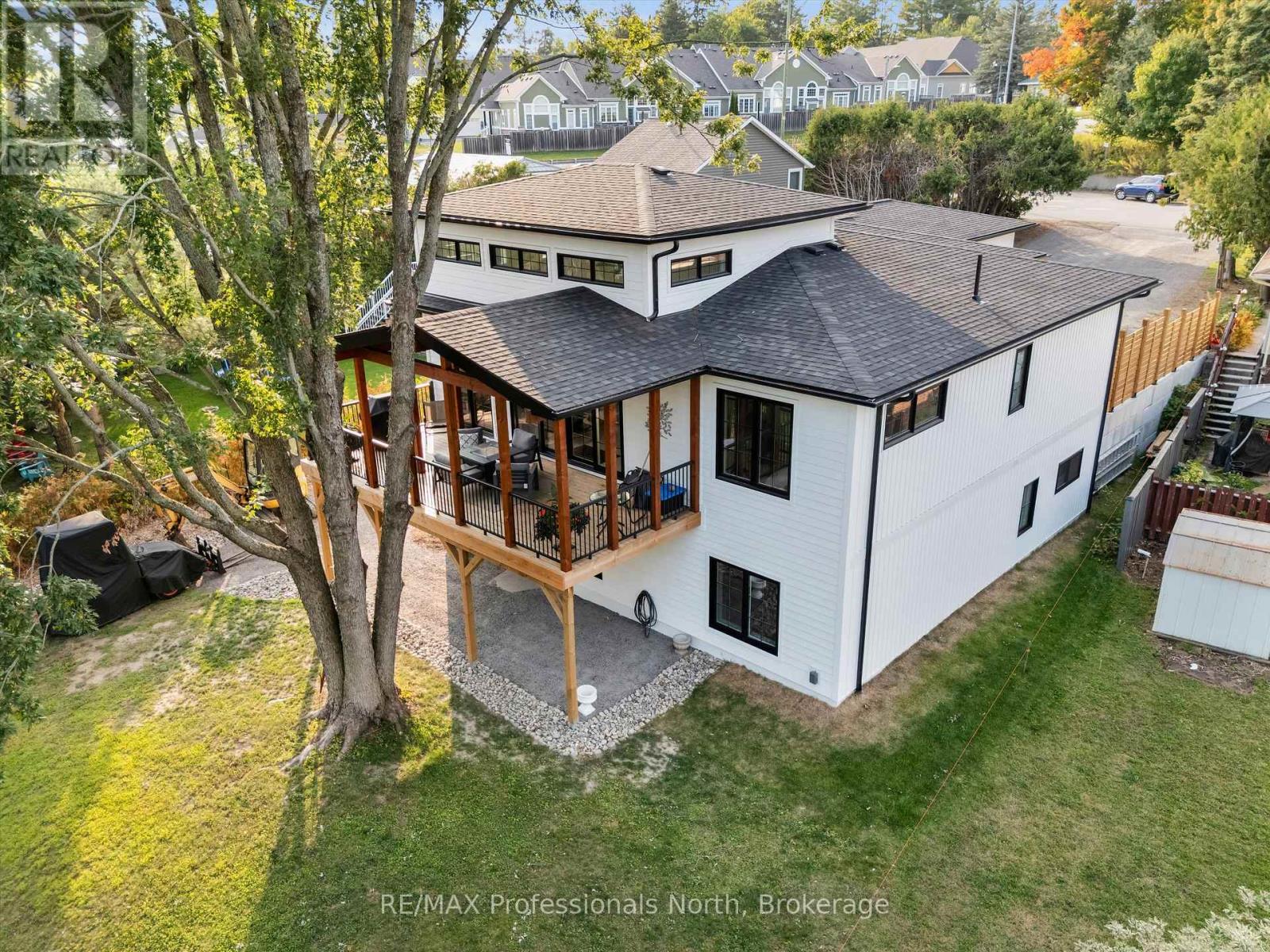
Highlights
Description
- Time on Houseful51 days
- Property typeSingle family
- StyleBungalow
- Median school Score
- Mortgage payment
Welcome to this exceptional quality, one-year-old custom-built residence offering luxurious living on the Muskoka River with access to Lakes Muskoka, Rosseau, Joe. This fully serviced, in-town waterfront home combines modern elegance and design with timeless Muskoka charm, making it an ideal retreat for discerning buyers. Step inside to find exquisite quality of finish throughout, beginning with a grand 8' entry door that opens into a thoughtfully designed open concept main level.with 16' ceilings, shiplap accent walls, hardwood flooring and a stunning gas fireplace and walkout to the front 11' X 27' covered and open riverview deck. The main floor also features a stunning master suite, private office, convenient laundry, and a chef-inspired custom kitchen with granite countertops, a centre island, and high-end finishes and appliances. The walkout lower level expands the living space with two additional bedrooms, a fitness room, and a large family/entertainment room complete with wet bar which is perfect for gatherings or relaxing by the shoreline.This home has been built with quality and efficiency in mind: pre-finished wood exterior, high-efficiency furnace with central air, triple-pane windows, upgraded insulation for soundproofing, and solid interior doors throughout. The heated double garage adds comfort and convenience year-round. With its prime location, designer finishes, and seamless access to Muskoka's most desirable lakes, this property is a rare opportunity to enjoy luxury waterfront living within minutes of town amenities. (id:63267)
Home overview
- Cooling Central air conditioning, air exchanger
- Heat source Natural gas
- Heat type Forced air
- Sewer/ septic Sanitary sewer
- # total stories 1
- # parking spaces 8
- Has garage (y/n) Yes
- # full baths 2
- # half baths 1
- # total bathrooms 3.0
- # of above grade bedrooms 4
- Has fireplace (y/n) Yes
- Subdivision Monck (bracebridge)
- View Direct water view
- Water body name Muskoka river
- Directions 1399986
- Lot desc Landscaped
- Lot size (acres) 0.0
- Listing # X12399716
- Property sub type Single family residence
- Status Active
- Exercise room 7m X 4.9m
Level: Lower - 2nd bedroom 4.3m X 6.2m
Level: Lower - Bathroom 3m X 2.4m
Level: Lower - Recreational room / games room 4.9m X 4.8m
Level: Lower - 3rd bedroom 4.3m X 3.1m
Level: Lower - Bathroom 3.1m X 3m
Level: Main - Dining room 2.7m X 5.9m
Level: Main - Office 3.7m X 3m
Level: Main - Laundry 2.4m X 2.8m
Level: Main - Kitchen 6.5m X 3.9m
Level: Main - Living room 4.4m X 6.1m
Level: Main - Bathroom 2.4m X 1m
Level: Main - Primary bedroom 4.5m X 4.1m
Level: Main - Other 3.1m X 1.9m
Level: Main - Foyer 4.5m X 2.8m
Level: Main
- Listing source url Https://www.realtor.ca/real-estate/28854105/211-holditch-street-bracebridge-monck-bracebridge-monck-bracebridge
- Listing type identifier Idx

$-4,797
/ Month

