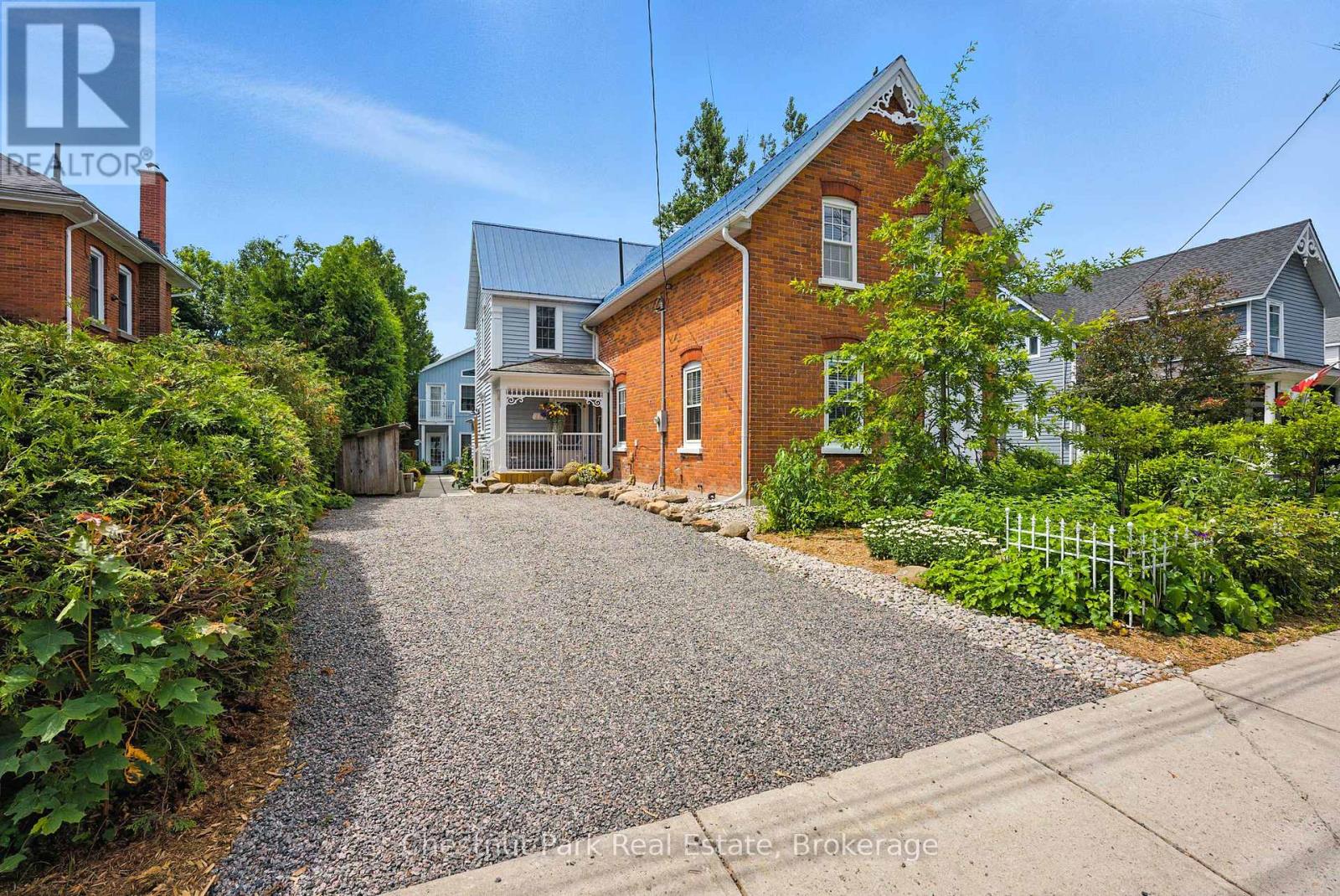- Houseful
- ON
- Bracebridge
- P1L
- 212 James St

Highlights
Description
- Time on Houseful109 days
- Property typeSingle family
- Median school Score
- Mortgage payment
Charming Renovated Century Home with Carriage House, Commercial Potential & Prime In-Town Location. Discover the perfect blend of historic charm, modern updates, and incredible versatility in this fully renovated 4-bedroom, 2-bathroom century home. Located right in town, yet tucked away enough to feel like a private retreat - this property offers the rare combination of residential comfort and commercial opportunity. Step inside to find two spacious sitting rooms, a formal dining room, and character-filled finishes throughout. The kitchen and bathrooms have been tastefully updated, while laundry is conveniently located in the basement.The lower level also features a large unfinished space brimming with potential; ideal for creating a separate apartment, home office, studio, or even running a business right from home. Bonus: Detached 1-Bedroom Carriage House - A true highlight of the property! The carriage house includes 1 bedroom, 2 bathrooms, a beautiful Muskoka room, and a large deck overlooking the professionally landscaped yard and tranquil waterfall. Its perfect for extended family, guests, or rental income. Zoned Residential & Commercial, With flexible zoning and ample space, this unique property opens the door to a wide range of possibilities. Multi-generational living, home-based business, or investment potential. Don't miss your chance to own a truly special property that offers charm, functionality, and opportunity: all in an unbeatable location. (id:63267)
Home overview
- Heat source Natural gas
- Heat type Forced air
- Sewer/ septic Sanitary sewer
- # total stories 2
- # parking spaces 3
- # full baths 2
- # total bathrooms 2.0
- # of above grade bedrooms 4
- Subdivision Macaulay
- Lot desc Landscaped
- Lot size (acres) 0.0
- Listing # X12262438
- Property sub type Single family residence
- Status Active
- Kitchen 3.16m X 3.35m
Level: Main - Dining room 5.18m X 3.96m
Level: Main - Family room 3.07m X 4.26m
Level: Main - Living room 5.18m X 5.15m
Level: Main - Primary bedroom 4.26m X 3.47m
Level: Upper - 3rd bedroom 2.56m X 3.35m
Level: Upper - Bathroom 2.34m X 2.34m
Level: Upper - Bathroom 2.34m X 2.34m
Level: Upper - 2nd bedroom 2.89m X 3.35m
Level: Upper - 4th bedroom 2.92m X 4.57m
Level: Upper
- Listing source url Https://www.realtor.ca/real-estate/28557918/212-james-street-bracebridge-macaulay-macaulay
- Listing type identifier Idx

$-2,933
/ Month
