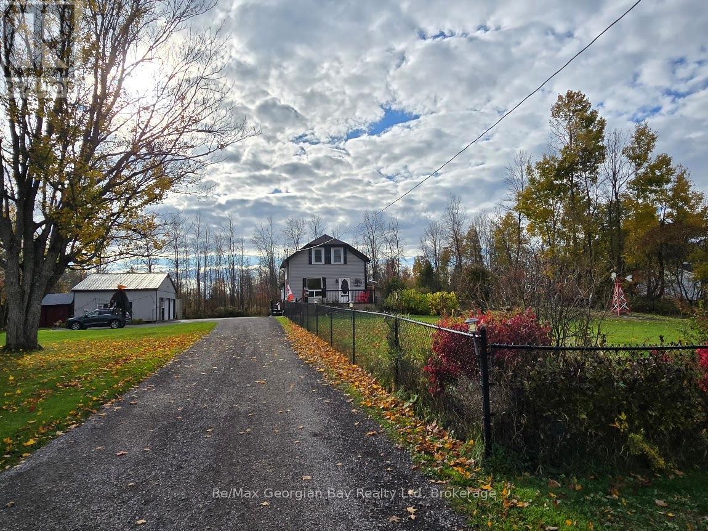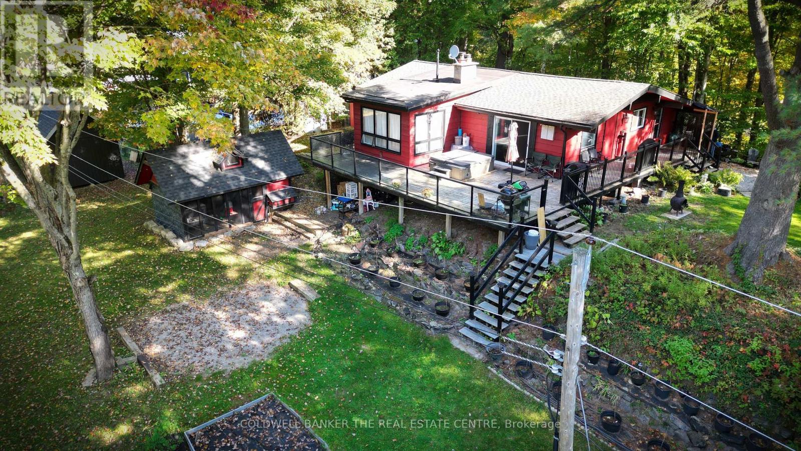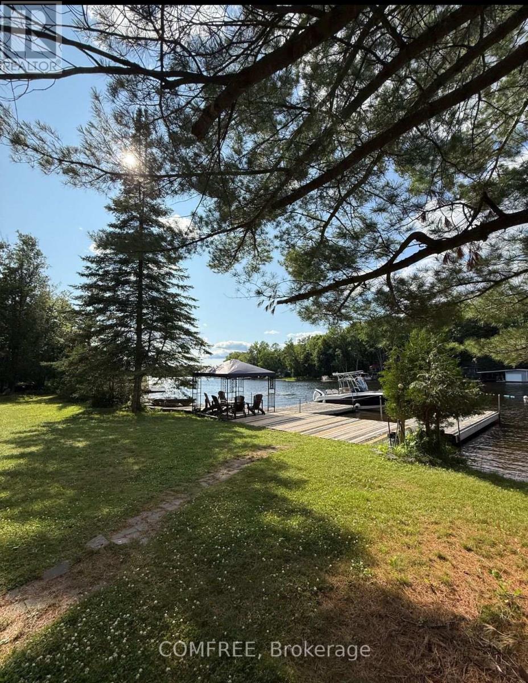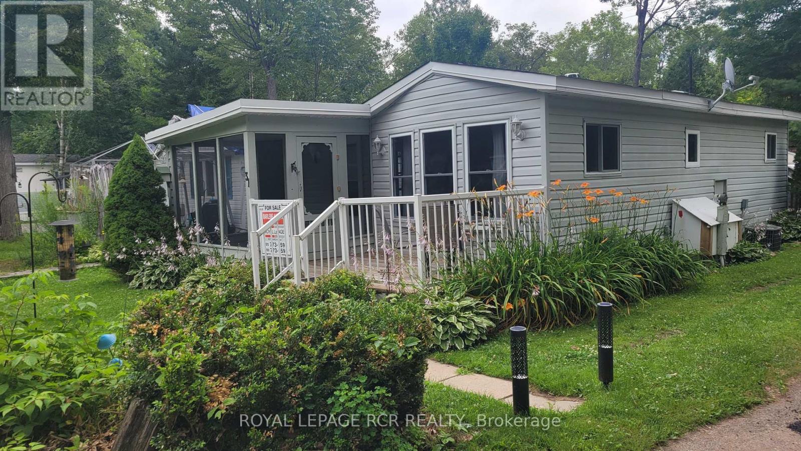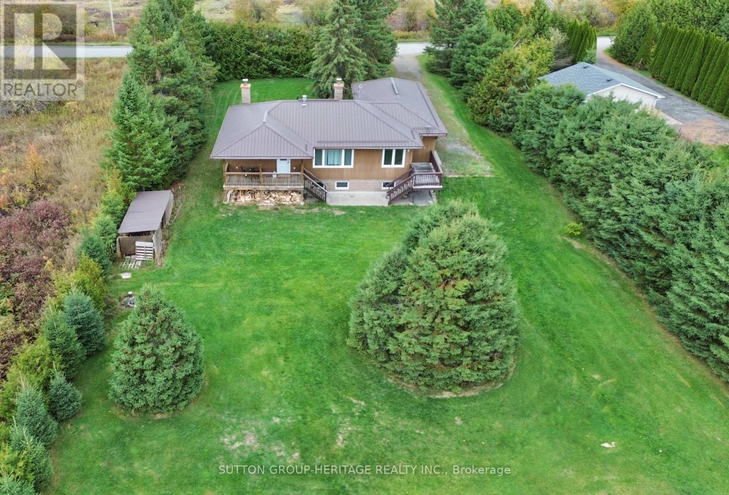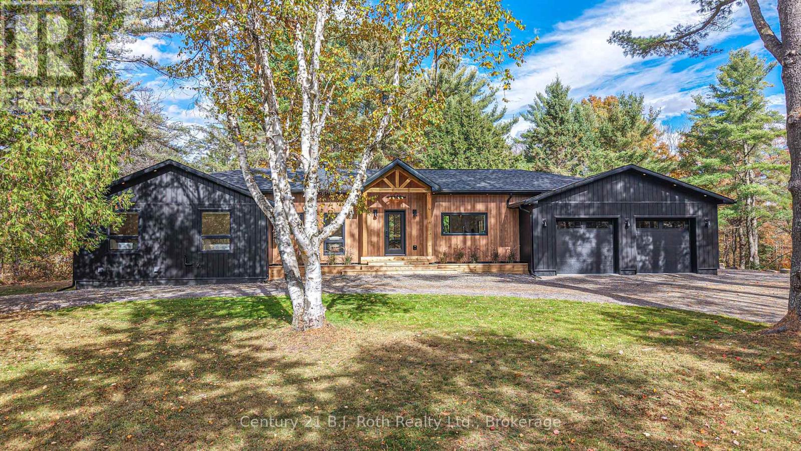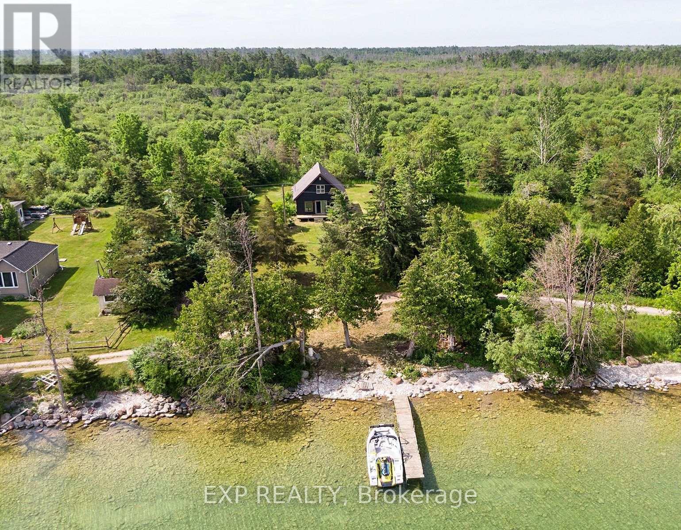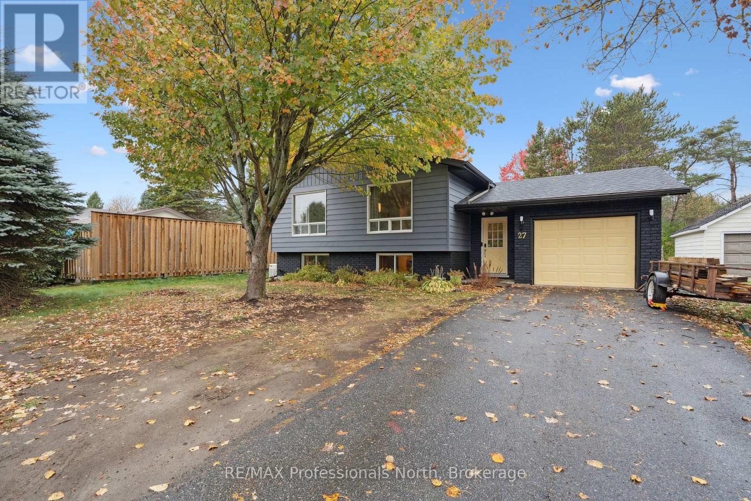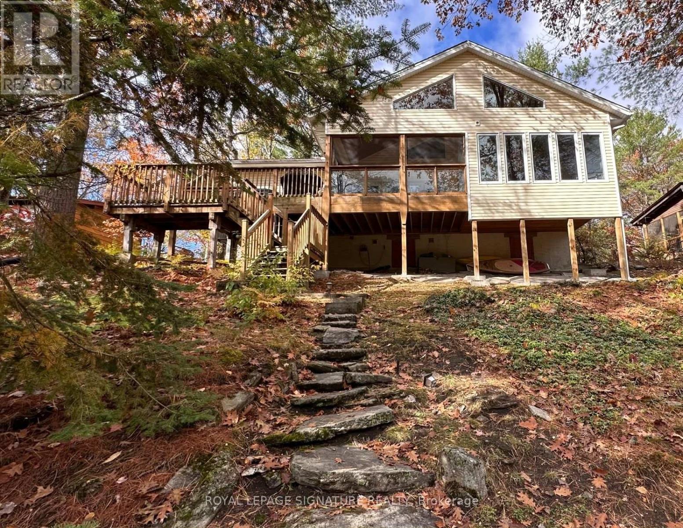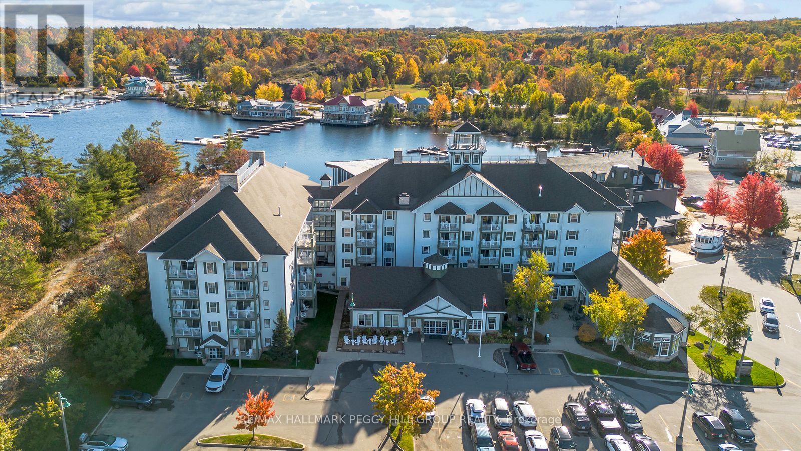- Houseful
- ON
- Bracebridge
- P1L
- 2411 Hwy 118 E Hwy

2411 Hwy 118 E Hwy
2411 Hwy 118 E Hwy
Highlights
Description
- Time on Houseful169 days
- Property typeSingle family
- Median school Score
- Mortgage payment
Offering a stunning custom-built home nestled on a private 2-acre country lot with a lovely view over a pond where the birds and wildlife like to visit. This home is large enough to share with an extended family or to host your overnight guests when they come to visit Muskoka. Enjoy the summer breeze as you relax on the huge wrap around veranda leading to a large, covered deck for dining and BBQ's. Upon entry, the home features an open concept floor plan with soaring cathedral ceilings. The primary bedroom is on the main floor with patio doors overlooking the backyard and pond leading to the back deck. There is a large main floor 4 pc. bathroom and a convenient laundry room. Upstairs is the loft with a wet bar and patio doors leading to two large balconies with beautiful views of the forest. Two additional bedrooms are also on the second level along with a 4 pc. bathroom. Gleaming red ash floors grace the principal rooms and upper level. Great potential for a 1400 sq. ft. family accomodations in the lower level, all with above grade windows to two walkouts to the backyard. A finished fourth bedroom and third 4 pc. bathroom along with an ample rec room and family room which could be finished off as a eat-in kitchen. The kitchen cabinets are not mounted but are included in the sale. There is a cute bunkie next to the house which could be used as a workshop studio or extra accommodations. All of this is only a short drive to town or a five-minute drive from the public beach on Prosect Lake where you can go for a quick dip or to launch the watercraft to go fishing. Enjoy the country lifestyle while working, living and playing in beautiful Muskoka! ** This is a linked property.** (id:63267)
Home overview
- Cooling Air exchanger
- Heat source Propane
- Heat type Forced air
- Sewer/ septic Septic system
- # total stories 2
- # parking spaces 4
- # full baths 3
- # total bathrooms 3.0
- # of above grade bedrooms 4
- Community features School bus
- Subdivision Draper
- Lot size (acres) 0.0
- Listing # X12123592
- Property sub type Single family residence
- Status Active
- Loft 8.93m X 6.86m
Level: 2nd - 3rd bedroom 3.99m X 3.88m
Level: 2nd - 2nd bedroom 4m X 3.32m
Level: 2nd - Family room 6.64m X 3.82m
Level: Basement - 4th bedroom 4.05m X 3.02m
Level: Basement - Recreational room / games room 9.44m X 8.35m
Level: Basement - Utility 4.66m X 2.71m
Level: Basement - Kitchen 3.81m X 2.67m
Level: Ground - Primary bedroom 5m X 4.03m
Level: Ground - Dining room 2.61m X 2.87m
Level: Ground - Laundry 2.75m X 1.56m
Level: Ground - Living room 6.09m X 5.98m
Level: Ground - Den 5.99m X 3.62m
Level: Ground
- Listing source url Https://www.realtor.ca/real-estate/28258613/2411-hwy-118-e-highway-bracebridge-draper-draper
- Listing type identifier Idx

$-2,899
/ Month

