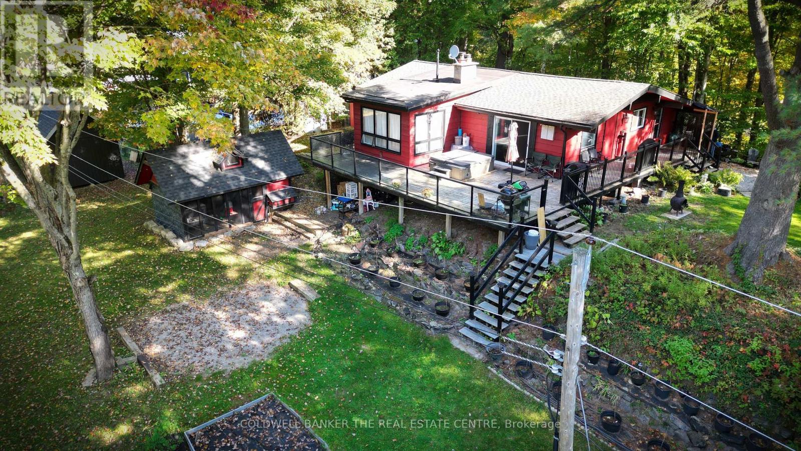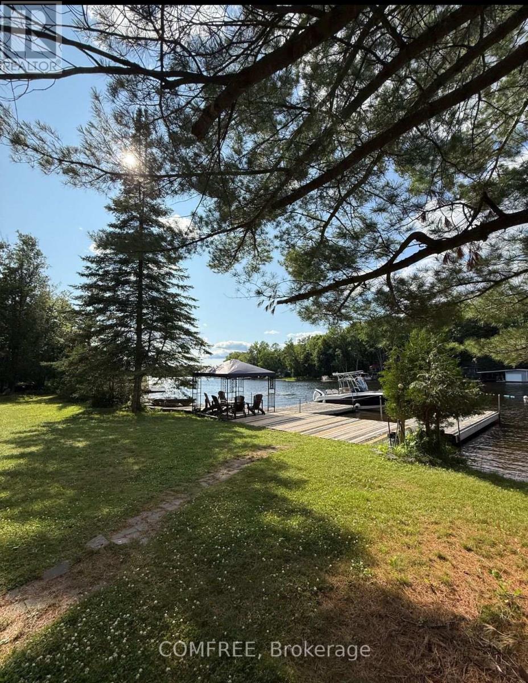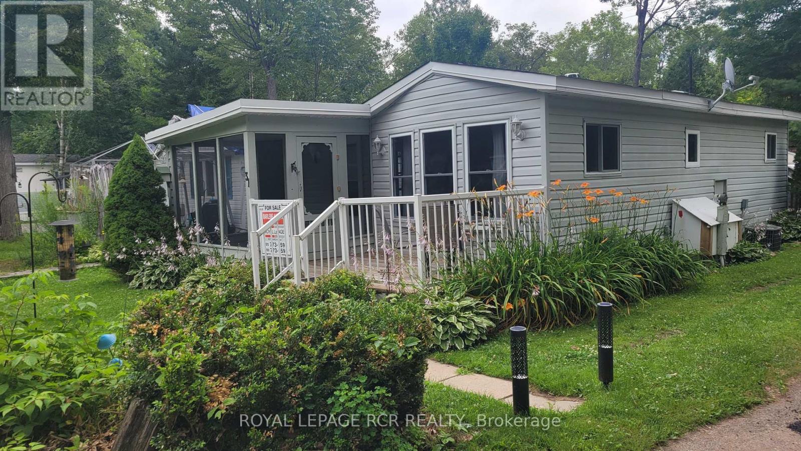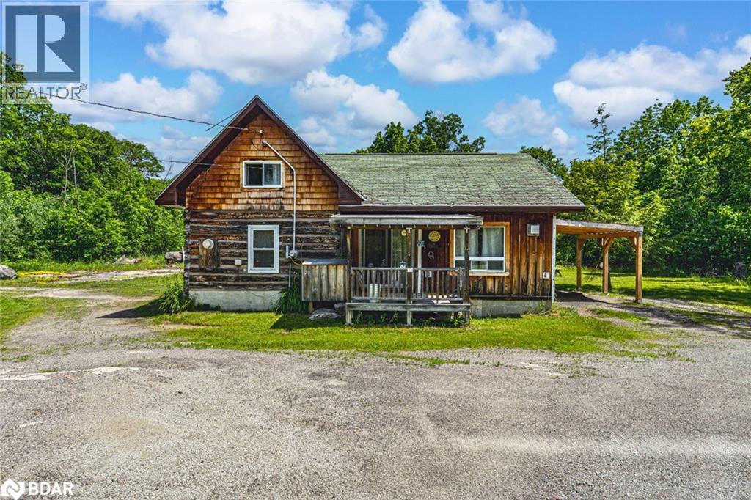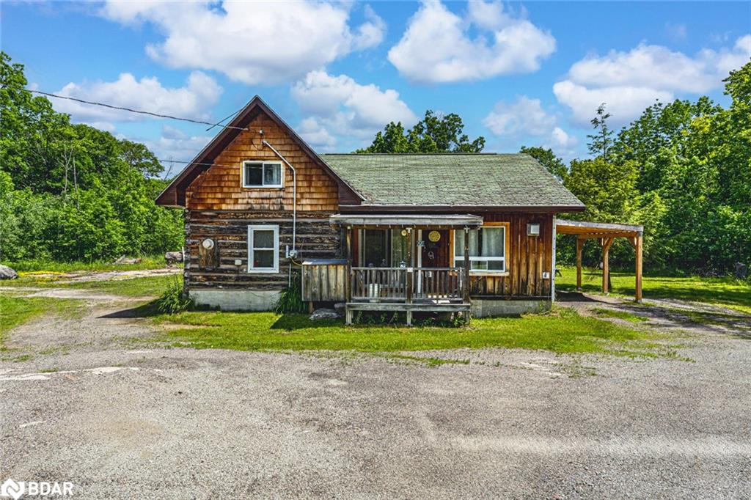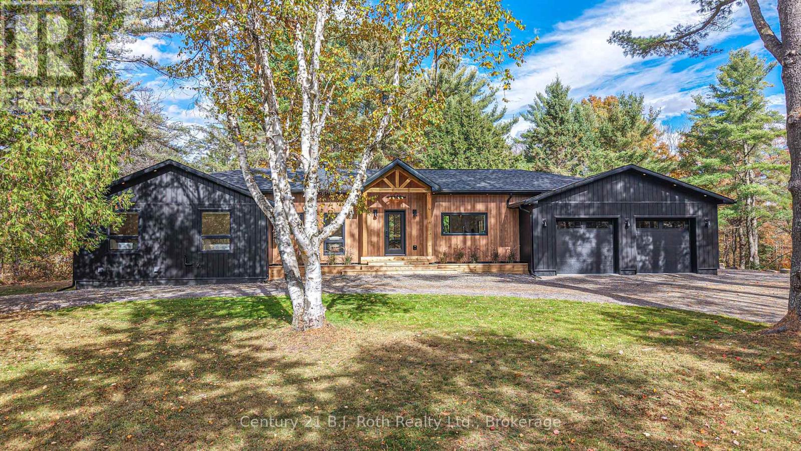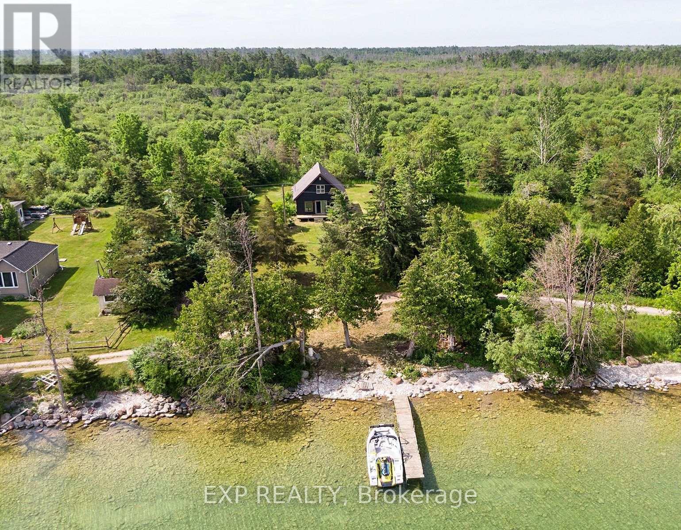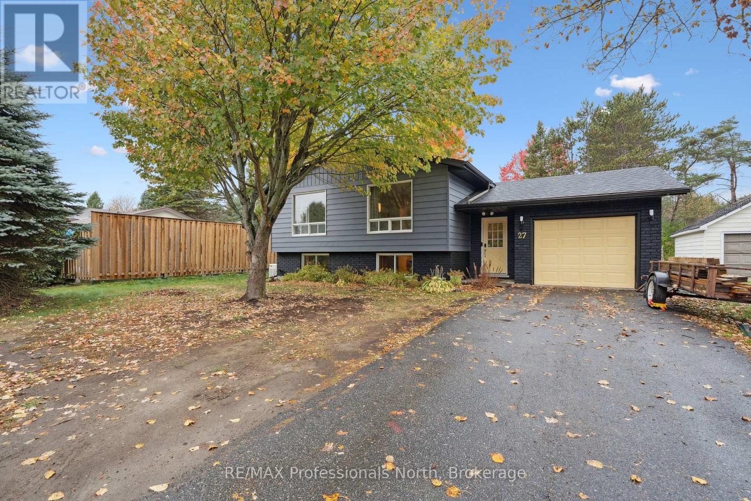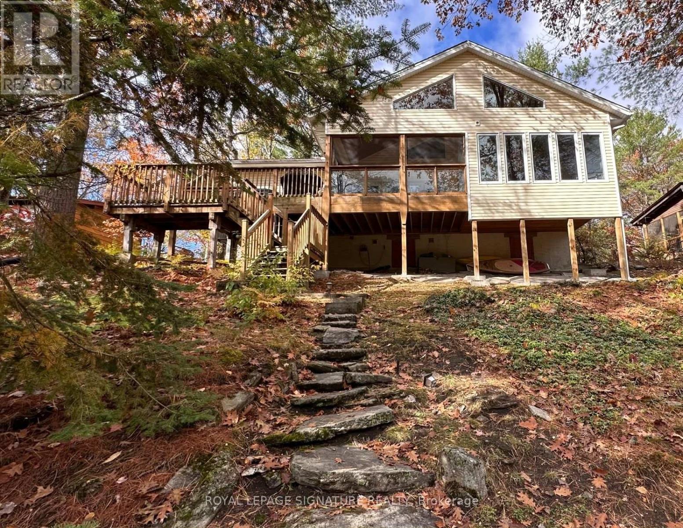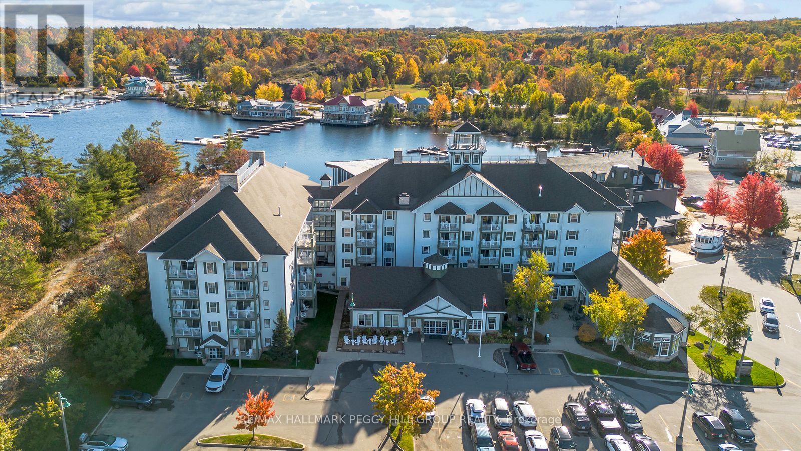- Houseful
- ON
- Bracebridge
- P1L
- 3 Cormack Cres
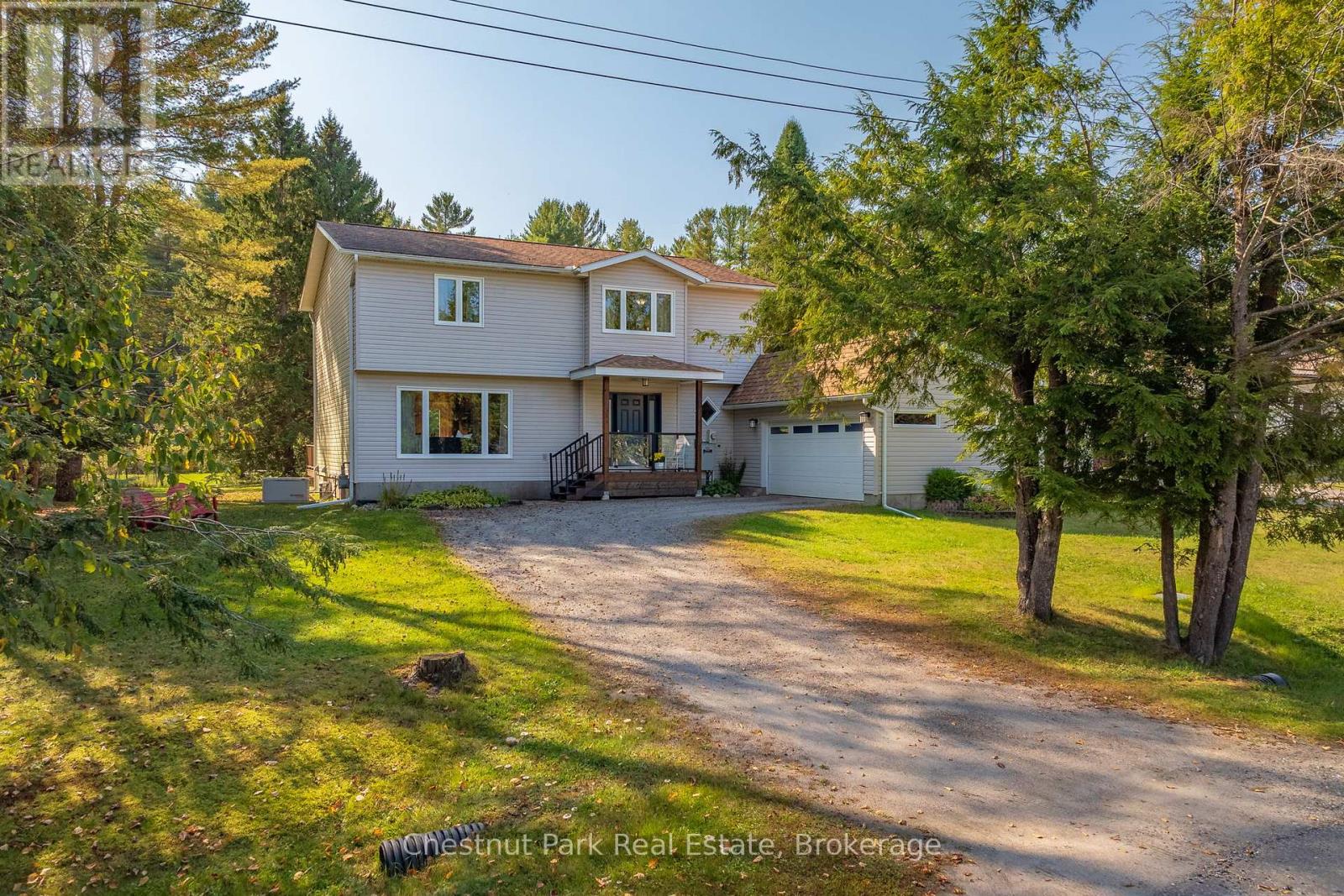
Highlights
Description
- Time on Houseful75 days
- Property typeSingle family
- Median school Score
- Mortgage payment
Tucked away on a quiet cul-de-sac just minutes from downtown Bracebridge you will find this exceptional 3-bedroom, 3.5-bathroom home. Thoughtfully renovated in 2011, this residence offers a warm and inviting open-concept main floor, featuring a spacious kitchen with granite counter tops perfect for cooking and gathering. The seamless layout flows into the dining and living areas, extending out to a private backyard deck surrounded by mature trees and lush greenery an ideal setting for relaxing or entertaining. Upstairs, you will find a generous primary suite complete with a walk-in closet and 5-piece ensuite. Two additional well-sized bedrooms, a 4-piece bath, upper-level laundry, and a flexible bonus area provide plenty of space for family living or work-from-home needs. The finished lower level includes a large recreation room, a 3-piece bath, and an extra bonus room perfect for a home gym, guest space, or hobby area. Additional features include a whole-home Generac standby generator, and an attached 2-car garage with an extra 1.5 bay for added storage. Direct access to scenic walking trails right from your backyard and conveniently located near Gostick Park and all the amenities of downtown Bracebridge, this is a rare opportunity to enjoy privacy, comfort and connection in one beautifully updated package. Don't miss your chance to make this home your own. (id:63267)
Home overview
- Cooling Central air conditioning
- Heat source Natural gas
- Heat type Forced air
- Sewer/ septic Septic system
- # total stories 2
- # parking spaces 6
- Has garage (y/n) Yes
- # full baths 3
- # half baths 1
- # total bathrooms 4.0
- # of above grade bedrooms 3
- Subdivision Macaulay
- Lot size (acres) 0.0
- Listing # X12328535
- Property sub type Single family residence
- Status Active
- 2nd bedroom 3.38m X 3.74m
Level: 2nd - Bathroom 1.5m X 2.37m
Level: 2nd - Den 5.15m X 3.08m
Level: 2nd - Bathroom 2.49m X 3.96m
Level: 2nd - Laundry 3.47m X 3.96m
Level: 2nd - Primary bedroom 5.33m X 4.5m
Level: 2nd - 3rd bedroom 3.13m X 3.99m
Level: 2nd - Other 2.89m X 4.66m
Level: Basement - Bathroom 3.71m X 2.46m
Level: Basement - Other 4.05m X 4.93m
Level: Basement - Utility 1.52m X 2.28m
Level: Basement - Recreational room / games room 5.48m X 7.95m
Level: Basement - Dining room 5.91m X 3.2m
Level: Main - Kitchen 5.21m X 4.63m
Level: Main - Living room 5.91m X 5.18m
Level: Main - Foyer 2.59m X 2.1m
Level: Main - Bathroom 2.22m X 1.49m
Level: Main
- Listing source url Https://www.realtor.ca/real-estate/28698612/3-cormack-crescent-bracebridge-macaulay-macaulay
- Listing type identifier Idx

$-2,507
/ Month



