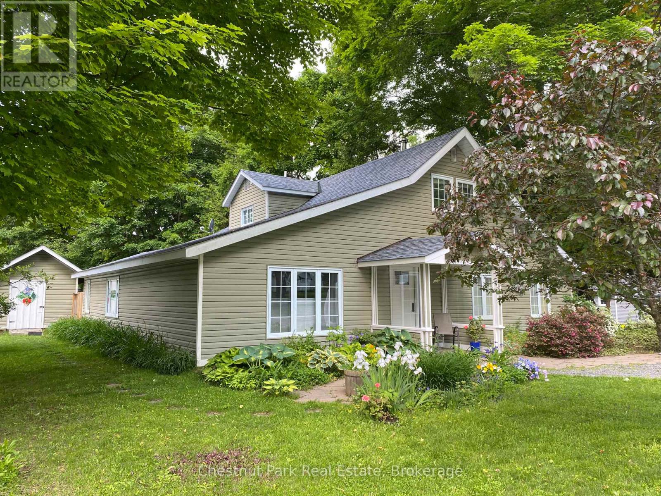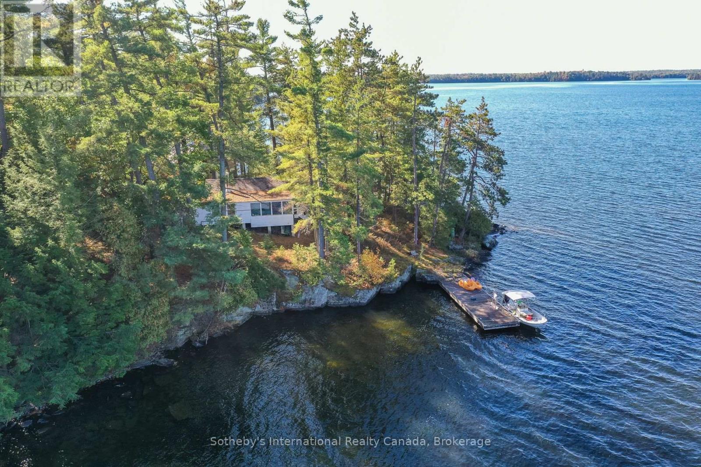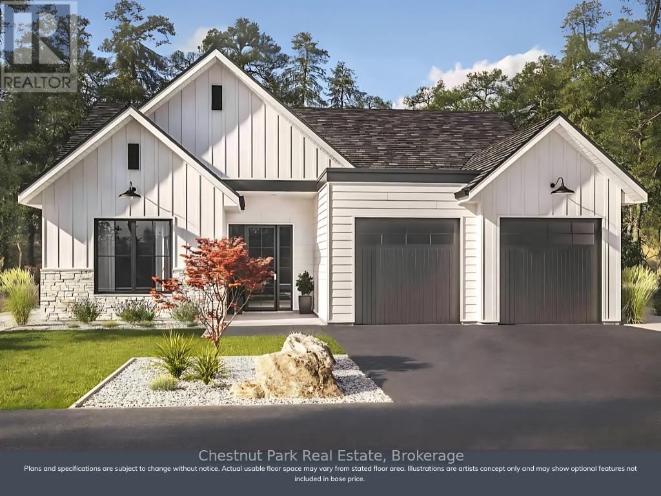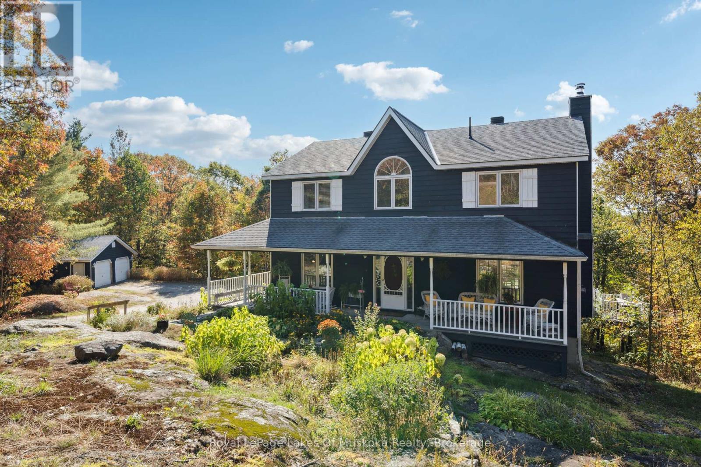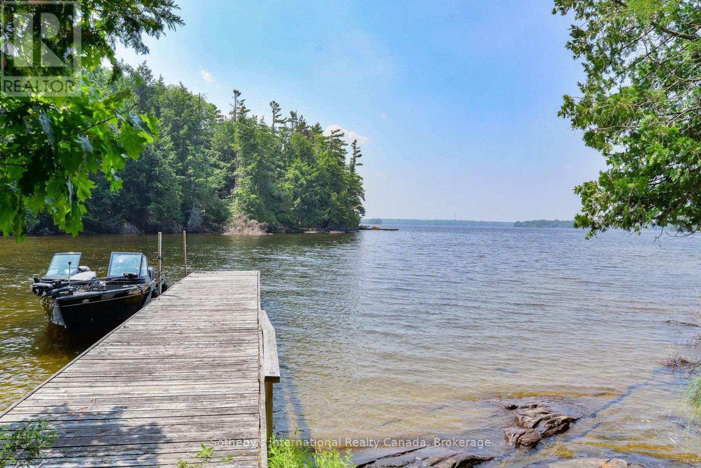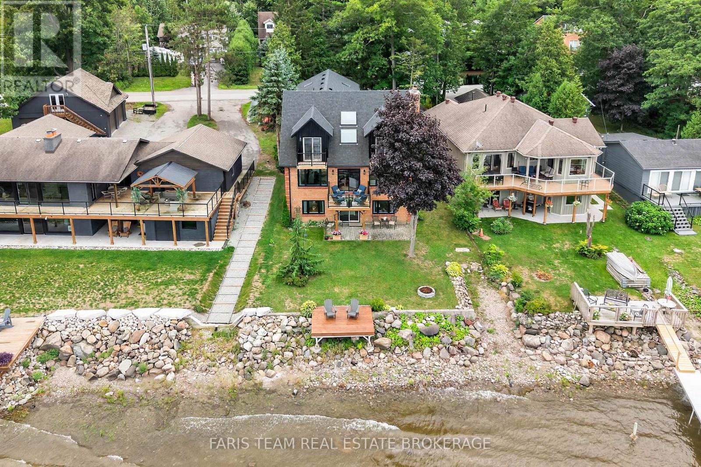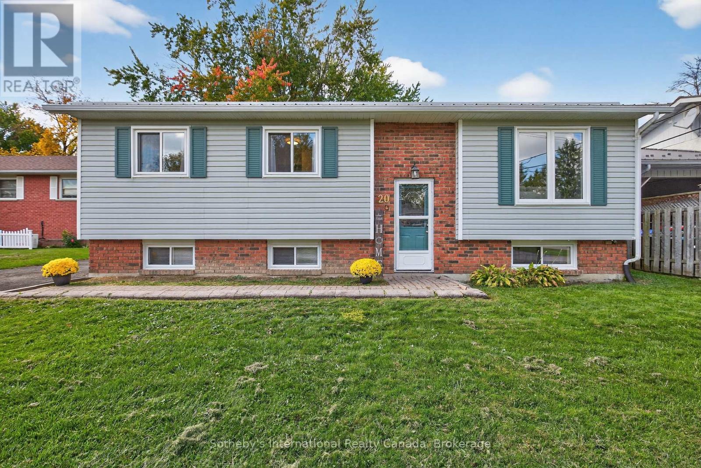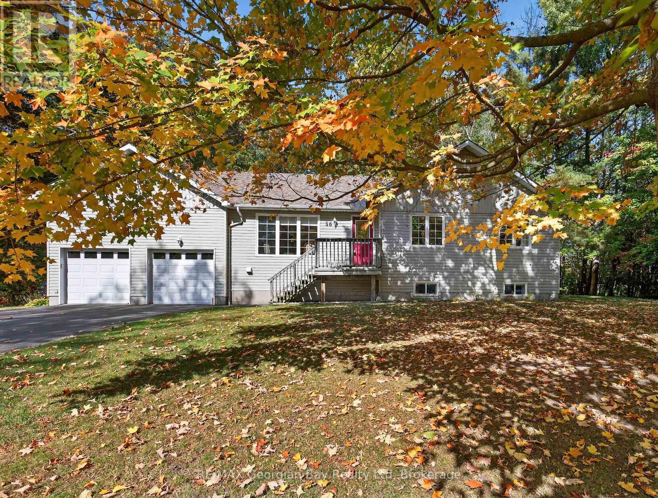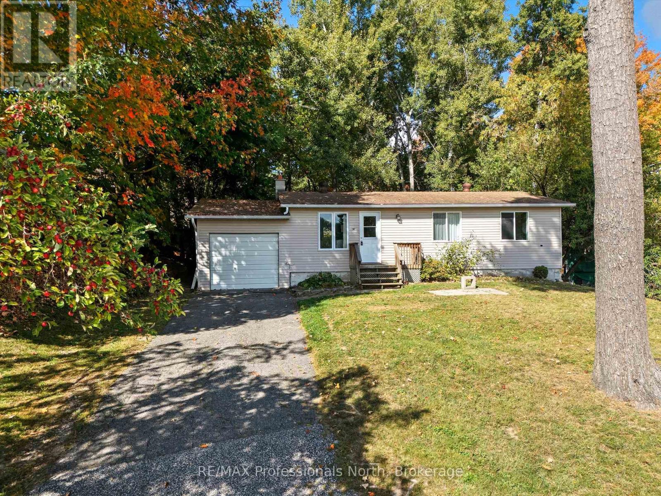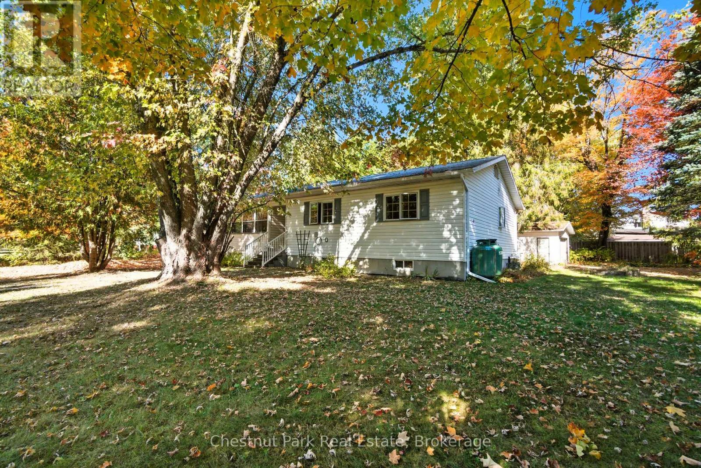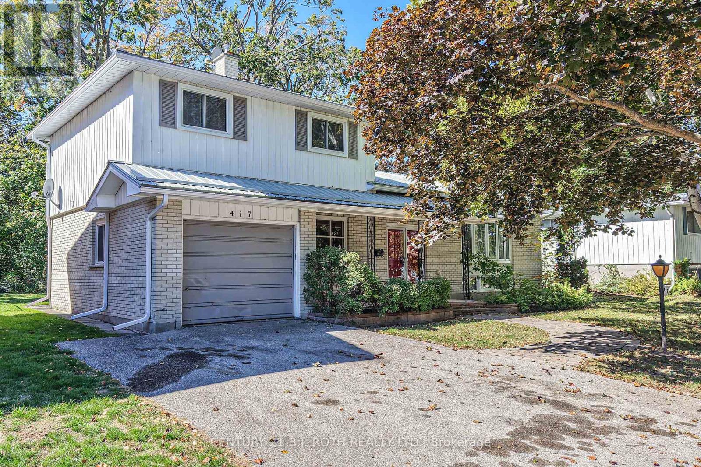- Houseful
- ON
- Bracebridge
- P1L
- 35 Westvale Dr S
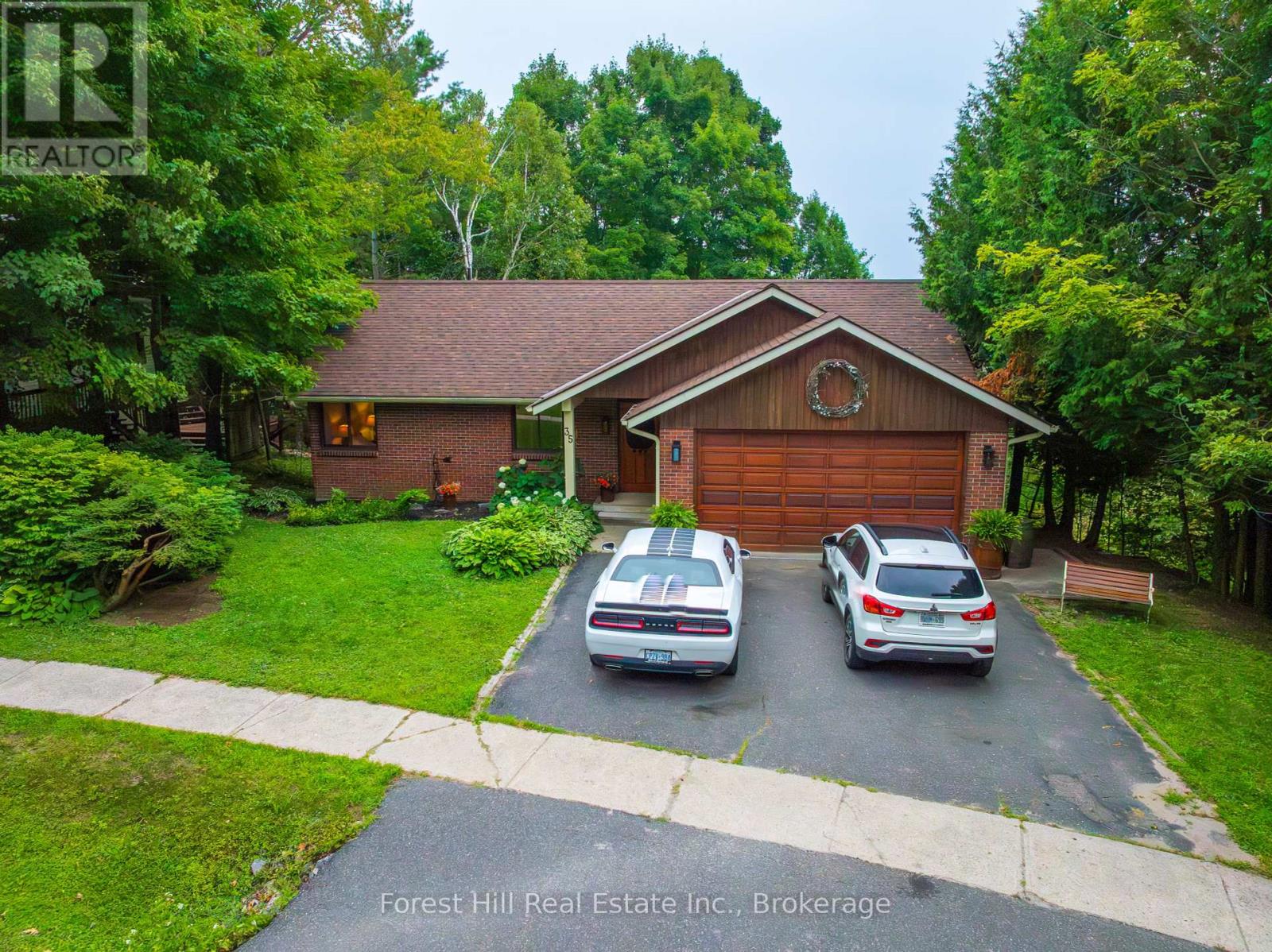
Highlights
Description
- Time on Houseful66 days
- Property typeSingle family
- StyleBungalow
- Median school Score
- Mortgage payment
You'll love this stunning Four Bedroom Three bathroom carefully cared for home on 35 Westvale Drive, one of Bracebridge's most premier areas, backing onto your own one acre mature forest!! Besides the valuted open concept main floor living area, you just have to experience the glass solarium with the incredible views south and over looking the forest and the town! and a walkout deck for that relaxing morning coffee. Three bedrooms and attached double car garage are also all on the main level and along with the large main bedroom with its own private esuite bathroom and walkin closet . Then experience the ground level with its massive open concept recreation room walking out to your own covered private deck and back yard with garden and a trail through your own private forest! One acre in town!! An extra guest bedroom, bathroom and newly renovated large laundry room also live on the ground level. Pride of ownship in everywhere you look in this home, all the photos and video tell the rest of the story! Very easy to show! (id:63267)
Home overview
- Cooling Wall unit
- Heat source Natural gas
- Heat type Other
- Sewer/ septic Septic system
- # total stories 1
- # parking spaces 4
- Has garage (y/n) Yes
- # full baths 3
- # total bathrooms 3.0
- # of above grade bedrooms 4
- Has fireplace (y/n) Yes
- Community features School bus, community centre
- Subdivision Monck (bracebridge)
- View View
- Lot desc Landscaped
- Lot size (acres) 0.0
- Listing # X12322489
- Property sub type Single family residence
- Status Active
- Recreational room / games room 8.56m X 10m
Level: Ground - Bathroom 1.35m X 2.5m
Level: Ground - Laundry 3.75m X 3.6m
Level: Ground - 4th bedroom 3.6m X 3.05m
Level: Ground - Bathroom 2.3m X 2.3m
Level: Main - 2nd bedroom 3m X 3m
Level: Main - Sunroom 4.8m X 3m
Level: Main - Dining room 4.2m X 3m
Level: Main - 3rd bedroom 3.3m X 2.9m
Level: Main - Bathroom 3m X 3m
Level: Main - Bedroom 4m X 3.5m
Level: Main - Living room 4.7m X 6.5m
Level: Main - Kitchen 4.7m X 2m
Level: Main
- Listing source url Https://www.realtor.ca/real-estate/28685396/35-westvale-drive-s-bracebridge-monck-bracebridge-monck-bracebridge
- Listing type identifier Idx

$-2,264
/ Month

