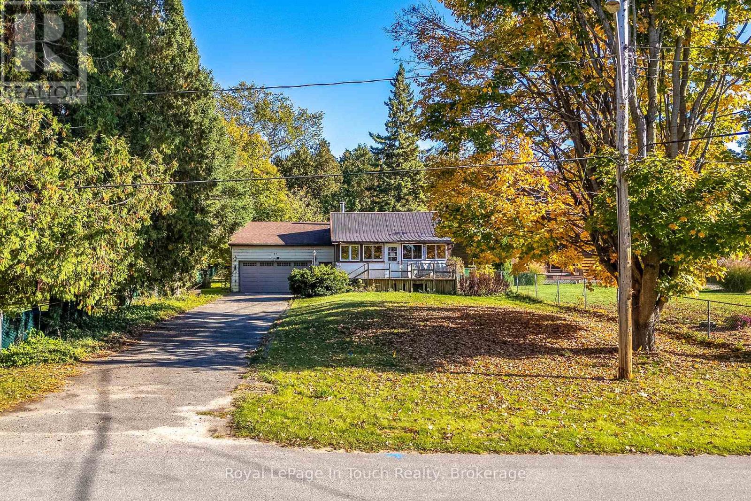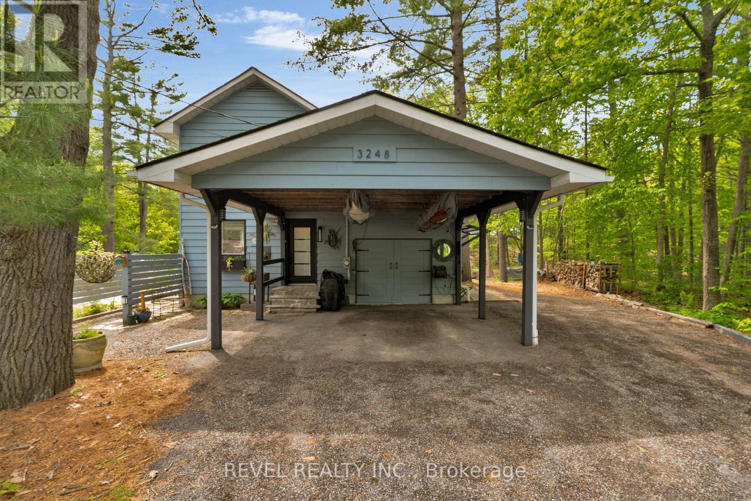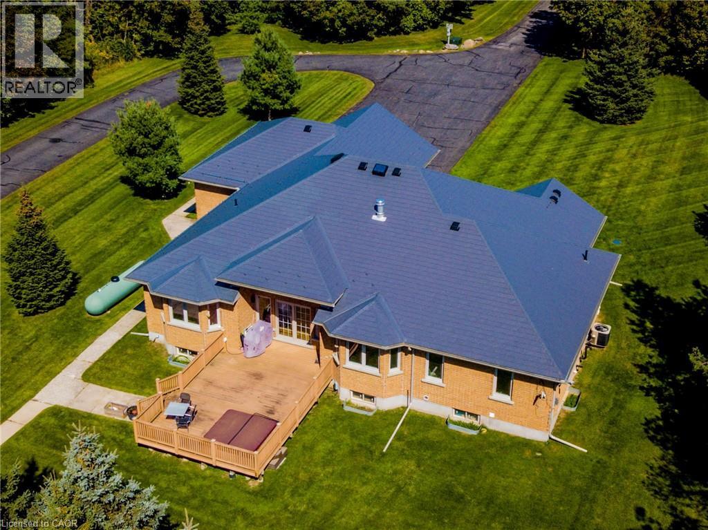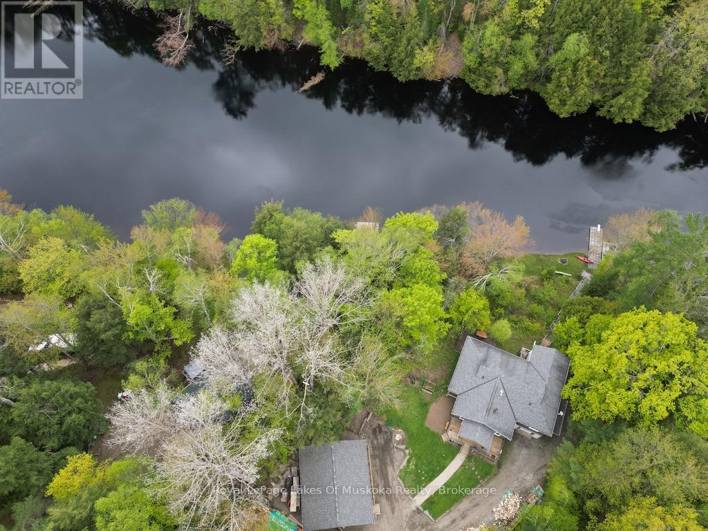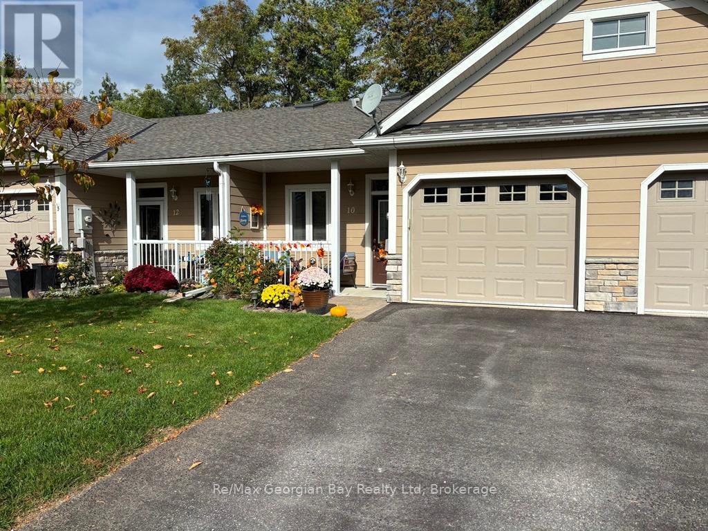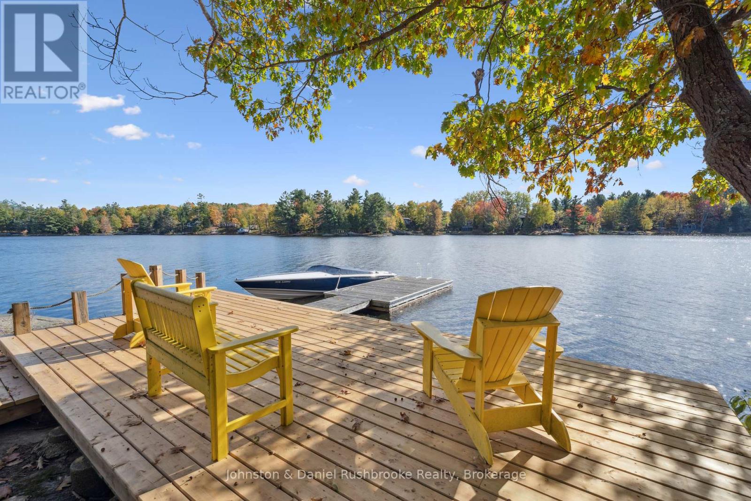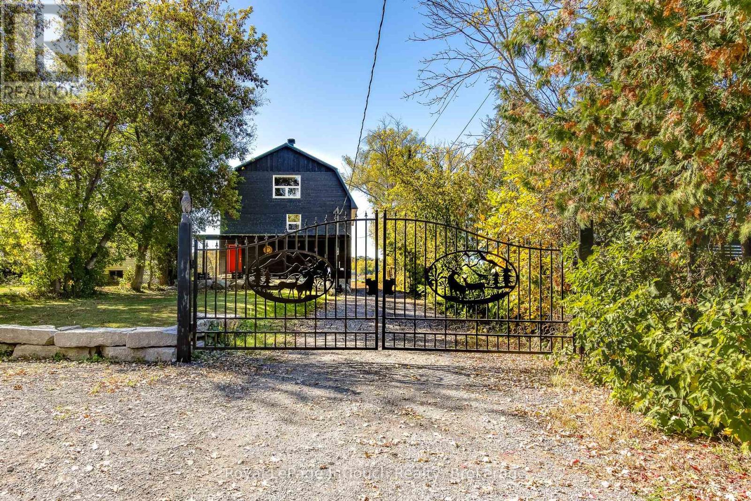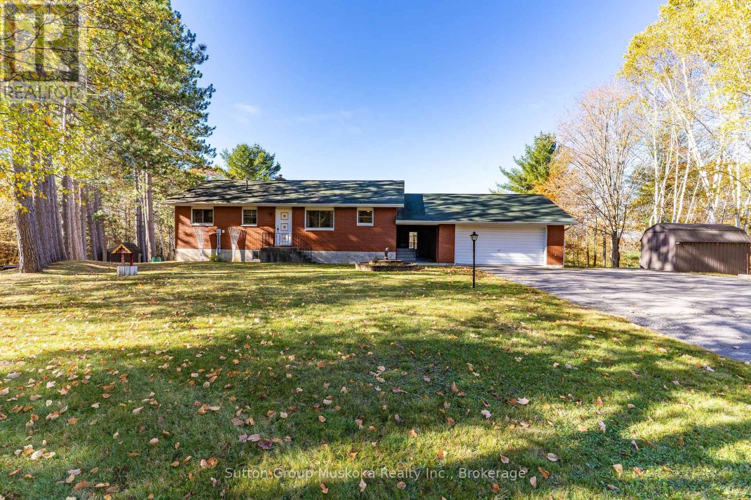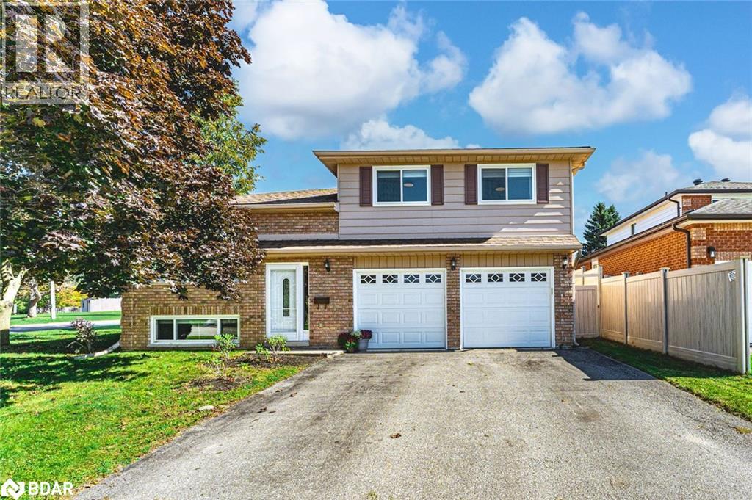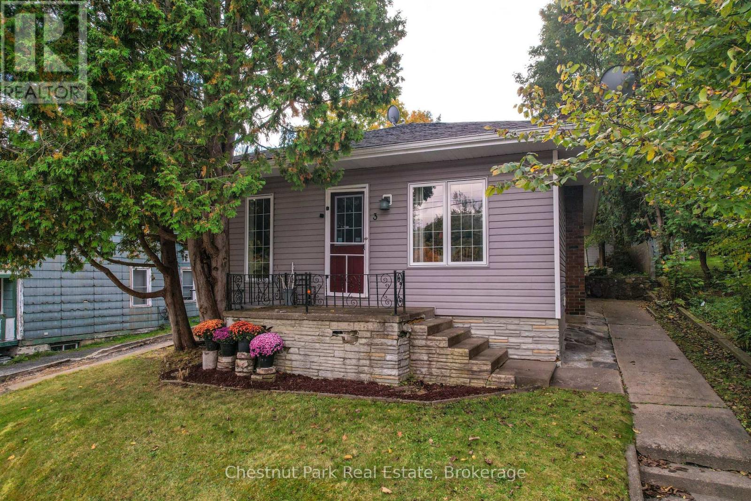- Houseful
- ON
- Bracebridge
- P1L
- 4 Maypark Dr
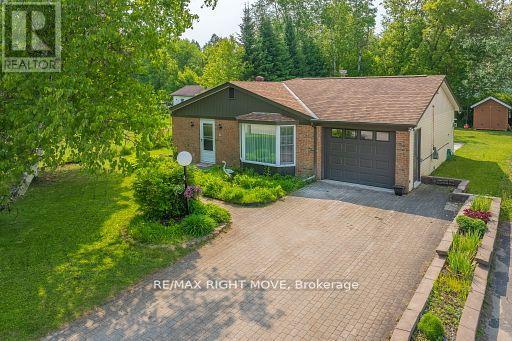
Highlights
Description
- Time on Housefulnew 2 hours
- Property typeSingle family
- StyleBungalow
- Median school Score
- Mortgage payment
Quick closing! Move in ready. Welcome to this one-of-a-kind, beautifully upgraded bungalow nestled on a spacious 60' x 120' lot in one of Muskoka's most sought after neighborhoods. Offering effortless, all-on-one floor living, this open-concept home with warmth, light and thoughtful design touches. Step into the bright sunroom with skylights-- a perfect retreat for your morning coffee or evening relaxation. The spacious living room features a cozy natural gas fireplace, ideal for gathering with family or friends. The kitchen, dining, and living areas flow seamlessly in an open-concept layout, perfect for modern living. The attached single-car garage includes inside entry, adding ease and convenience. Recent upgrades throughout the home enhance comfort and style, ensuring a move-in ready experience. Located and with-in walking distance of schools, banks, restaurants, a new library grocery stores, shopping, and even an indoor soccer field--this home puts every amenity at your doorstep. Come and be charmed by the relaxed elegance of Muskoka Living. This is more than just a home--it's a lifestyle. ** This is a linked property.** (id:63267)
Home overview
- Heat source Electric
- Heat type Baseboard heaters
- Sewer/ septic Sanitary sewer
- # total stories 1
- # parking spaces 5
- Has garage (y/n) Yes
- # full baths 1
- # half baths 1
- # total bathrooms 2.0
- # of above grade bedrooms 3
- Flooring Hardwood, vinyl, ceramic
- Has fireplace (y/n) Yes
- Community features Community centre
- Subdivision Monck (bracebridge)
- Lot size (acres) 0.0
- Listing # X12463742
- Property sub type Single family residence
- Status Active
- 3rd bedroom 3.39m X 2.7m
Level: Main - Kitchen 3.86m X 3.71m
Level: Main - Dining room 2.48m X 3.91m
Level: Main - Bedroom 2.88m X 3.73m
Level: Main - Bathroom 0.74m X 1.62m
Level: Main - Living room 7.69m X 3.71m
Level: Main - Sunroom 4.53m X 1.96m
Level: Main - Bathroom 2.45m X 2.69m
Level: Main - 2nd bedroom 2.68m X 3.72m
Level: Main - Laundry 2.61m X 3.52m
Level: Main
- Listing source url Https://www.realtor.ca/real-estate/28992747/4-maypark-drive-bracebridge-monck-bracebridge-monck-bracebridge
- Listing type identifier Idx

$-1,864
/ Month

